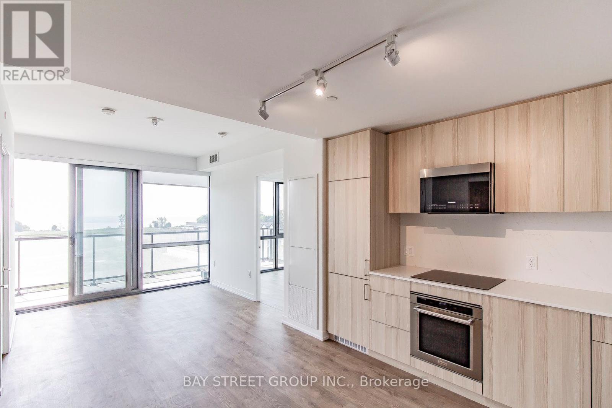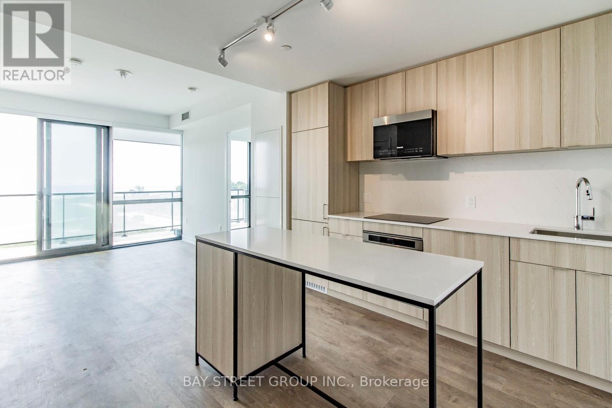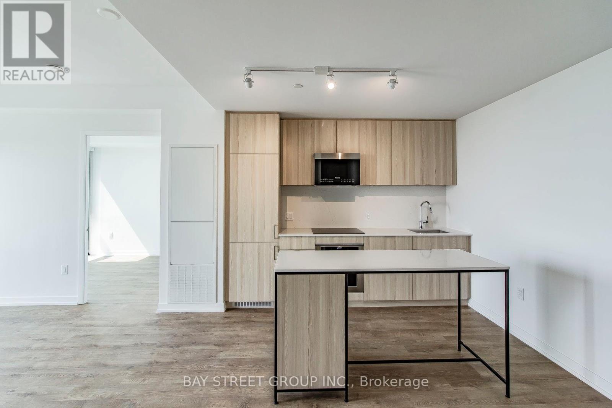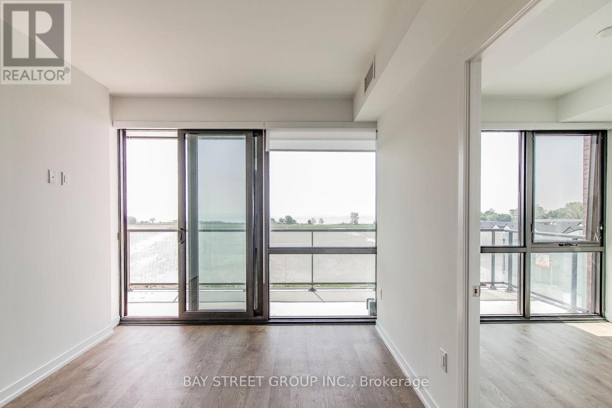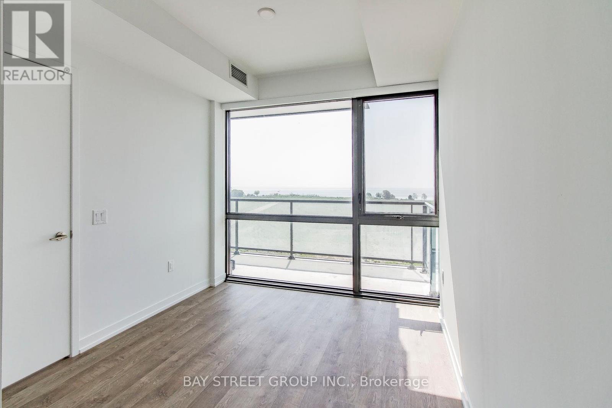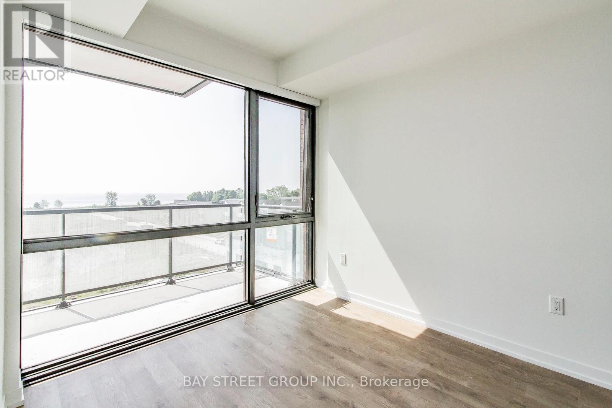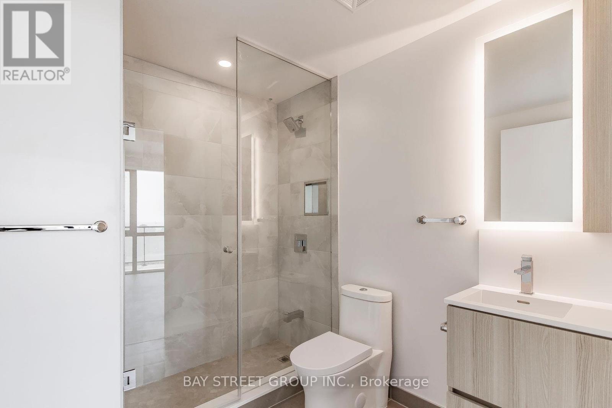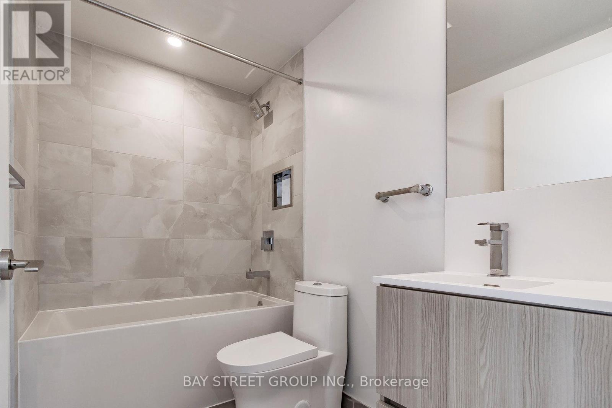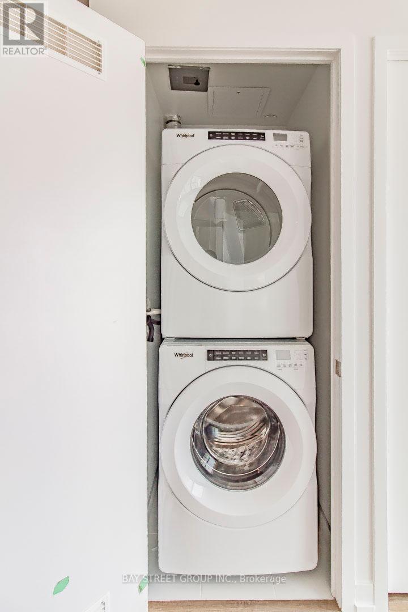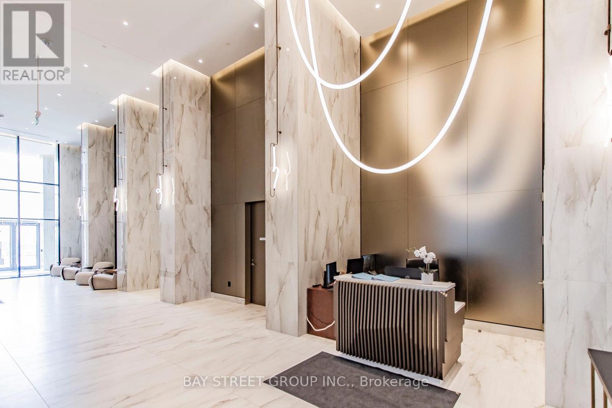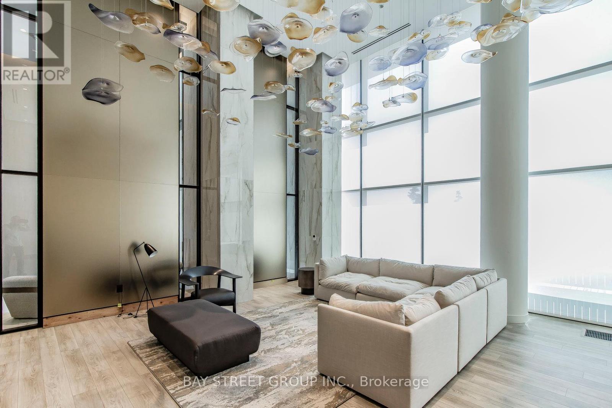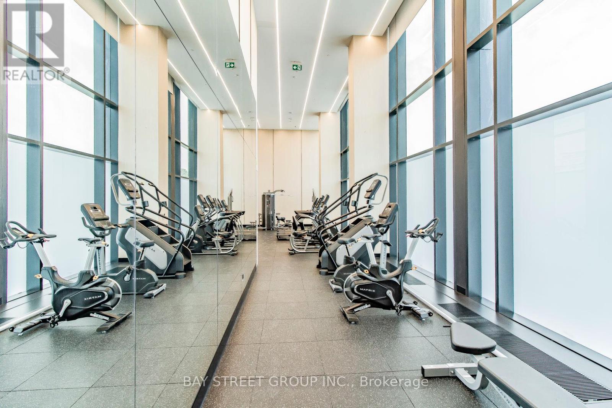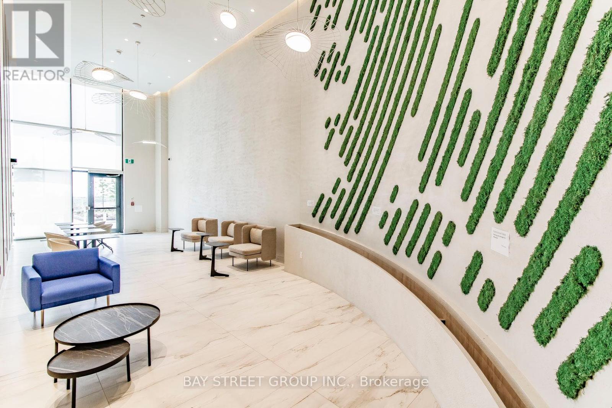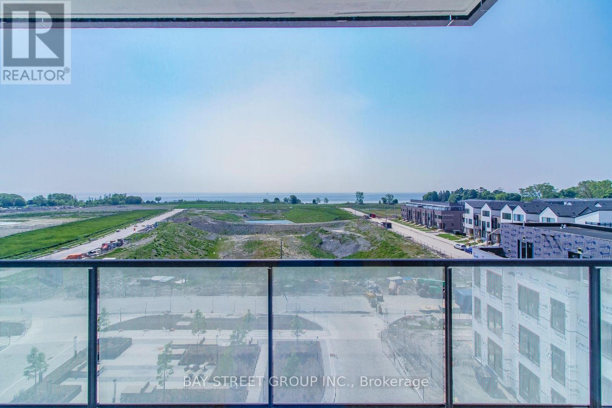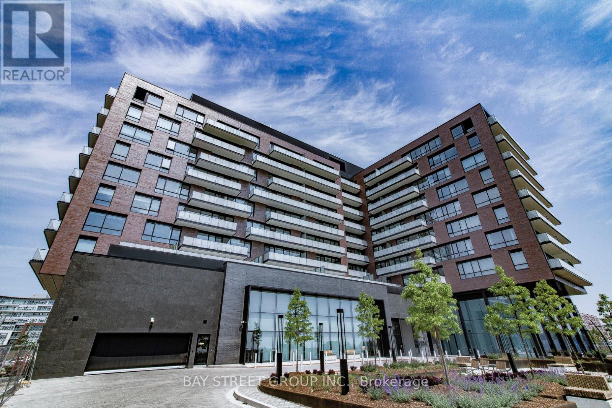3 Bedroom
2 Bathroom
700 - 799 ft2
Central Air Conditioning
Forced Air
$2,800 Monthly
This beautifully designed 713 sq. ft. south-facing unit offers 1 parking & 1 locker, seamless connection to the waterfront. Wake up to stunning lake views from both bedrooms a rare and breathtaking feature.The primary suite boasts a private 3-piece ensuite, while the 2nd bedroom shares the panoramic scenery. A den provides the perfect space to work, create, or relax. spacious 121 sq. ft. balcony enjoy uninterrupted views where the water meets the horizon. 9-foot ceilings, a sleek modern kitchen, open-concept layout .Located just steps from the waterfront, parks, and top-tier amenities, this unit offers an elevated lifestyle in the heart of South Mississauga. (id:53661)
Property Details
|
MLS® Number
|
W12207042 |
|
Property Type
|
Single Family |
|
Community Name
|
Port Credit |
|
Amenities Near By
|
Hospital, Park, Public Transit |
|
Community Features
|
Pet Restrictions |
|
Features
|
Balcony, Carpet Free |
|
Parking Space Total
|
1 |
|
View Type
|
View |
Building
|
Bathroom Total
|
2 |
|
Bedrooms Above Ground
|
2 |
|
Bedrooms Below Ground
|
1 |
|
Bedrooms Total
|
3 |
|
Amenities
|
Exercise Centre, Party Room, Visitor Parking, Security/concierge, Storage - Locker |
|
Appliances
|
Oven - Built-in |
|
Cooling Type
|
Central Air Conditioning |
|
Exterior Finish
|
Concrete |
|
Flooring Type
|
Laminate |
|
Heating Fuel
|
Natural Gas |
|
Heating Type
|
Forced Air |
|
Size Interior
|
700 - 799 Ft2 |
|
Type
|
Apartment |
Parking
Land
|
Acreage
|
No |
|
Land Amenities
|
Hospital, Park, Public Transit |
Rooms
| Level |
Type |
Length |
Width |
Dimensions |
|
Main Level |
Kitchen |
6.53 m |
3.02 m |
6.53 m x 3.02 m |
|
Main Level |
Living Room |
6.53 m |
3.02 m |
6.53 m x 3.02 m |
|
Main Level |
Bedroom |
2.95 m |
2.74 m |
2.95 m x 2.74 m |
|
Main Level |
Bedroom 2 |
2.62 m |
2.74 m |
2.62 m x 2.74 m |
|
Main Level |
Den |
1.52 m |
1.72 m |
1.52 m x 1.72 m |
https://www.realtor.ca/real-estate/28439405/404-251-masonry-way-mississauga-port-credit-port-credit

