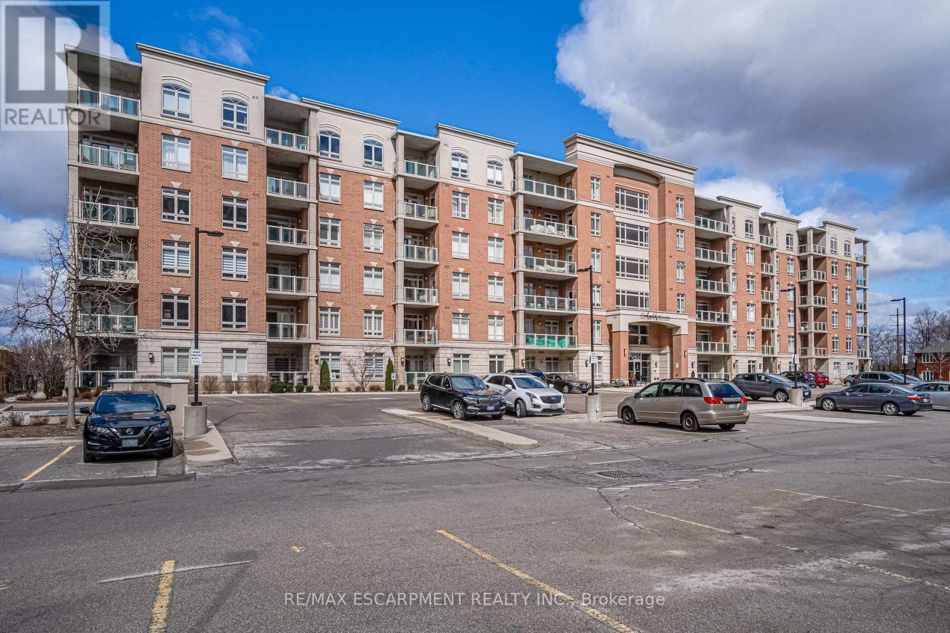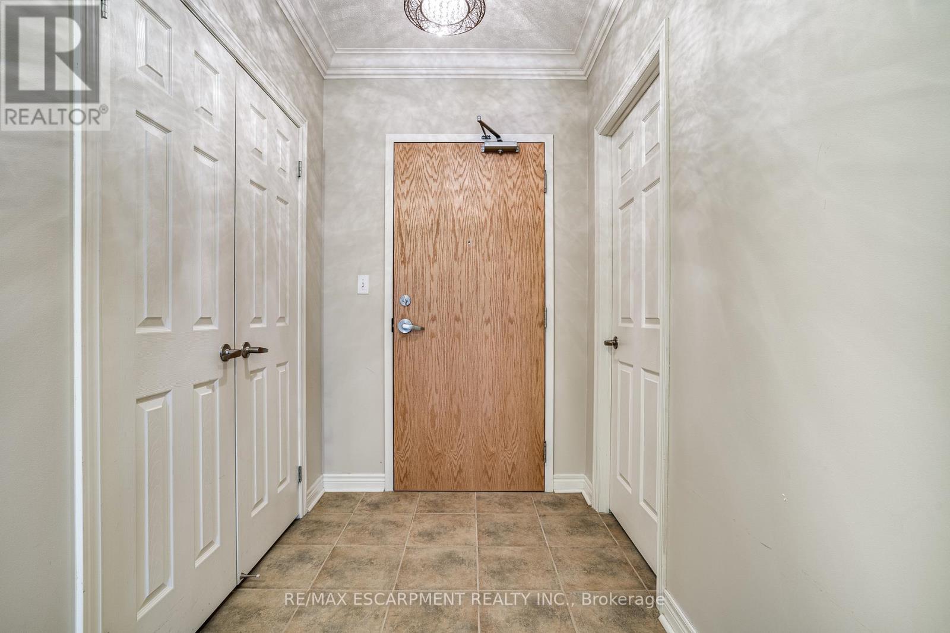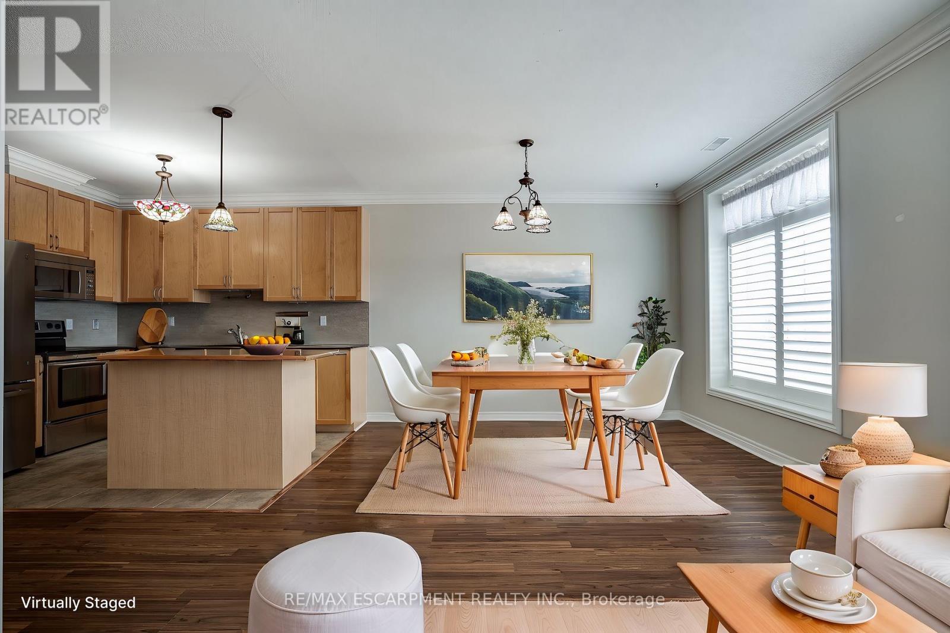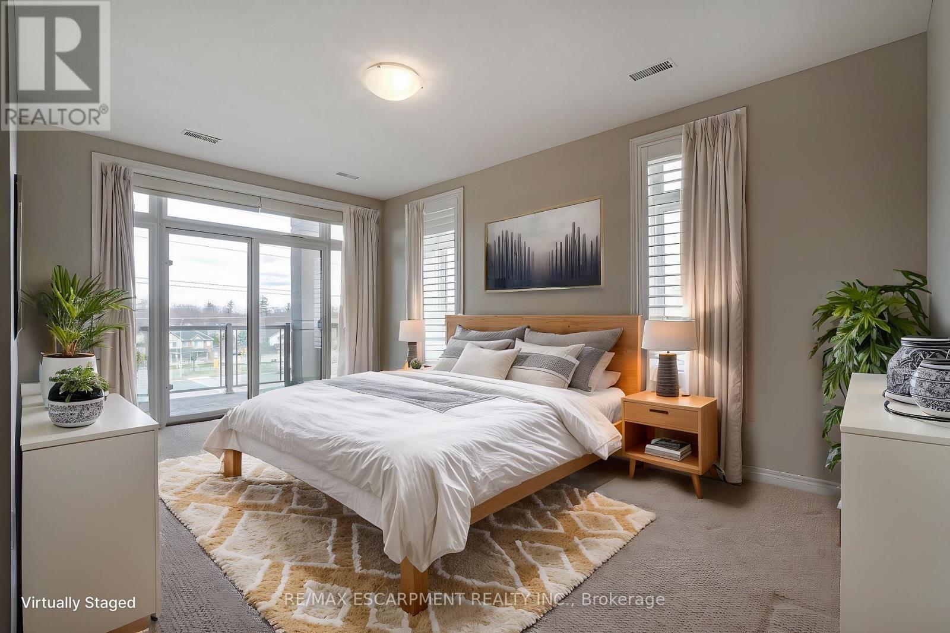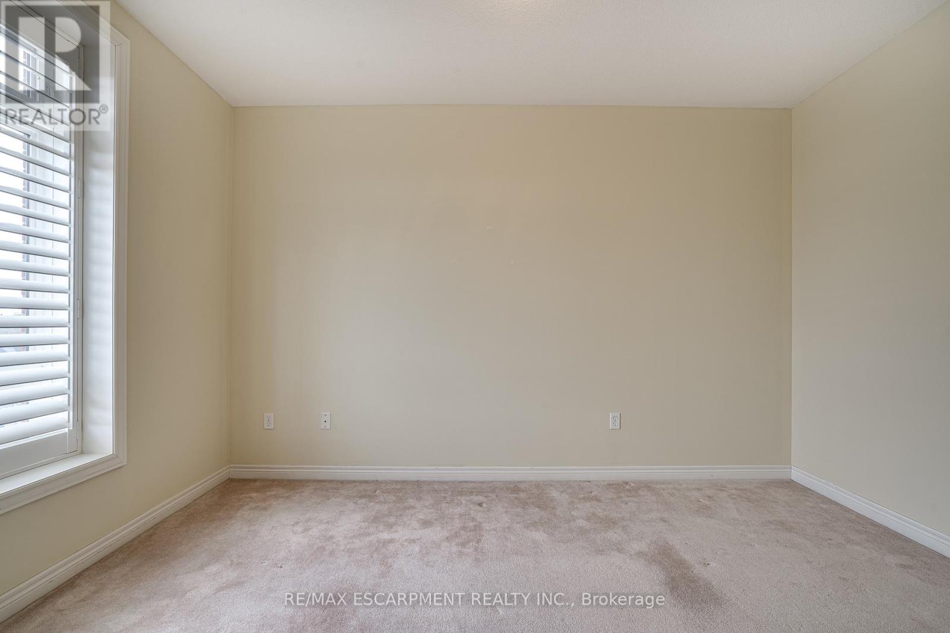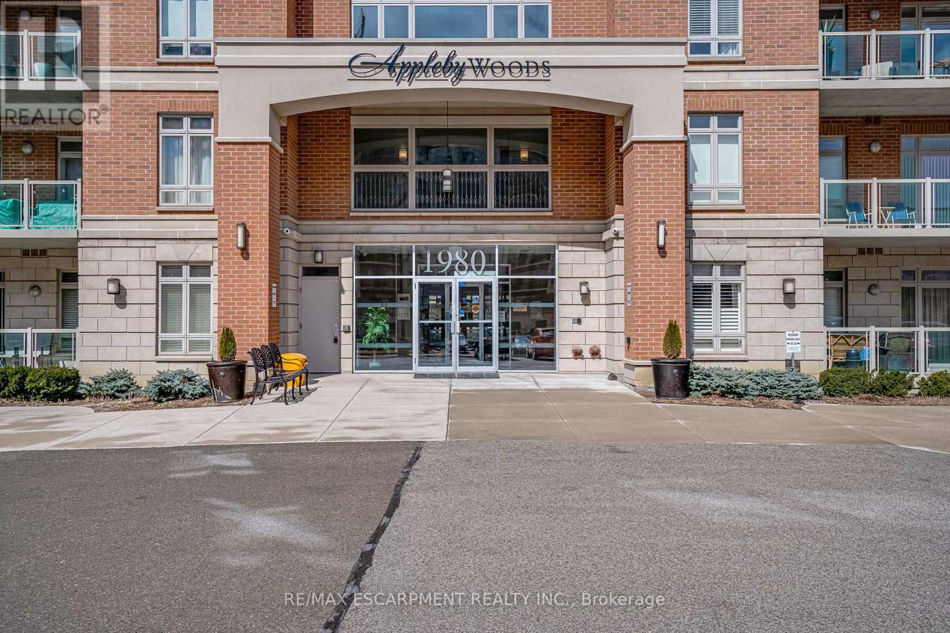2 Bedroom
2 Bathroom
1,200 - 1,399 ft2
Central Air Conditioning
Forced Air
Landscaped
$3,200 MonthlyMaintenance,
$763.48 Monthly
Fantastic condo available in the sought-after Appleby Woods neighbourhood conveniently located near shopping,restaurants, and more! This stunning corner unit offers 2 bedrooms plus a den and 2 baths, with approximately1,285 square feet of stylish living space. The open concept eat-in kitchen features granite countertops, a beautifulbacksplash, a breakfast bar seat with ample cabinetry. The open-concept living and dining area boasts elegantcrown moulding and a walkout to the balcony. The spacious primary bedroom is flooded with natural light from thesliding glass door access to the balcony and features a 3-piece ensuite and walk-in closet. Enjoy a second bedroomand den for additional living space. Further highlights include a 4-piece bathroom, California shutters, in-unit laundry,and two parking spaces (one underground #A55 and one surface #51). The energy-efficient building is equippedwith solar panels and geothermal heating/cooling. Also enjoy must-have building amenities, including a party room,exercise room, lounge, and games room. Please provide Lease Agreement, Rental Application, References,Employment Letter, Credit Check (id:53661)
Property Details
|
MLS® Number
|
W12156512 |
|
Property Type
|
Single Family |
|
Community Name
|
Uptown |
|
Amenities Near By
|
Park, Public Transit, Schools |
|
Community Features
|
Pet Restrictions |
|
Features
|
Level Lot, Irregular Lot Size, Balcony, Level, In Suite Laundry |
|
Parking Space Total
|
2 |
|
View Type
|
View, City View |
Building
|
Bathroom Total
|
2 |
|
Bedrooms Above Ground
|
2 |
|
Bedrooms Total
|
2 |
|
Amenities
|
Exercise Centre, Recreation Centre, Party Room, Visitor Parking, Separate Electricity Meters |
|
Appliances
|
Garage Door Opener Remote(s), Water Heater, Dishwasher, Dryer, Garage Door Opener, Microwave, Stove, Washer, Window Coverings, Refrigerator |
|
Cooling Type
|
Central Air Conditioning |
|
Exterior Finish
|
Brick, Stone |
|
Fire Protection
|
Controlled Entry, Security System |
|
Foundation Type
|
Poured Concrete |
|
Heating Type
|
Forced Air |
|
Size Interior
|
1,200 - 1,399 Ft2 |
|
Type
|
Apartment |
Parking
|
Underground
|
|
|
Garage
|
|
|
Inside Entry
|
|
Land
|
Acreage
|
No |
|
Land Amenities
|
Park, Public Transit, Schools |
|
Landscape Features
|
Landscaped |
Rooms
| Level |
Type |
Length |
Width |
Dimensions |
|
Main Level |
Foyer |
|
|
Measurements not available |
|
Main Level |
Kitchen |
3.05 m |
2.57 m |
3.05 m x 2.57 m |
|
Main Level |
Living Room |
6.3 m |
3.81 m |
6.3 m x 3.81 m |
|
Main Level |
Bathroom |
|
|
Measurements not available |
|
Main Level |
Primary Bedroom |
5.11 m |
3.45 m |
5.11 m x 3.45 m |
|
Main Level |
Bathroom |
|
|
Measurements not available |
|
Main Level |
Bedroom |
4.01 m |
3 m |
4.01 m x 3 m |
|
Main Level |
Den |
2.74 m |
2.57 m |
2.74 m x 2.57 m |
|
Main Level |
Laundry Room |
|
|
Measurements not available |
https://www.realtor.ca/real-estate/28330357/404-1980-imperial-way-burlington-uptown-uptown


