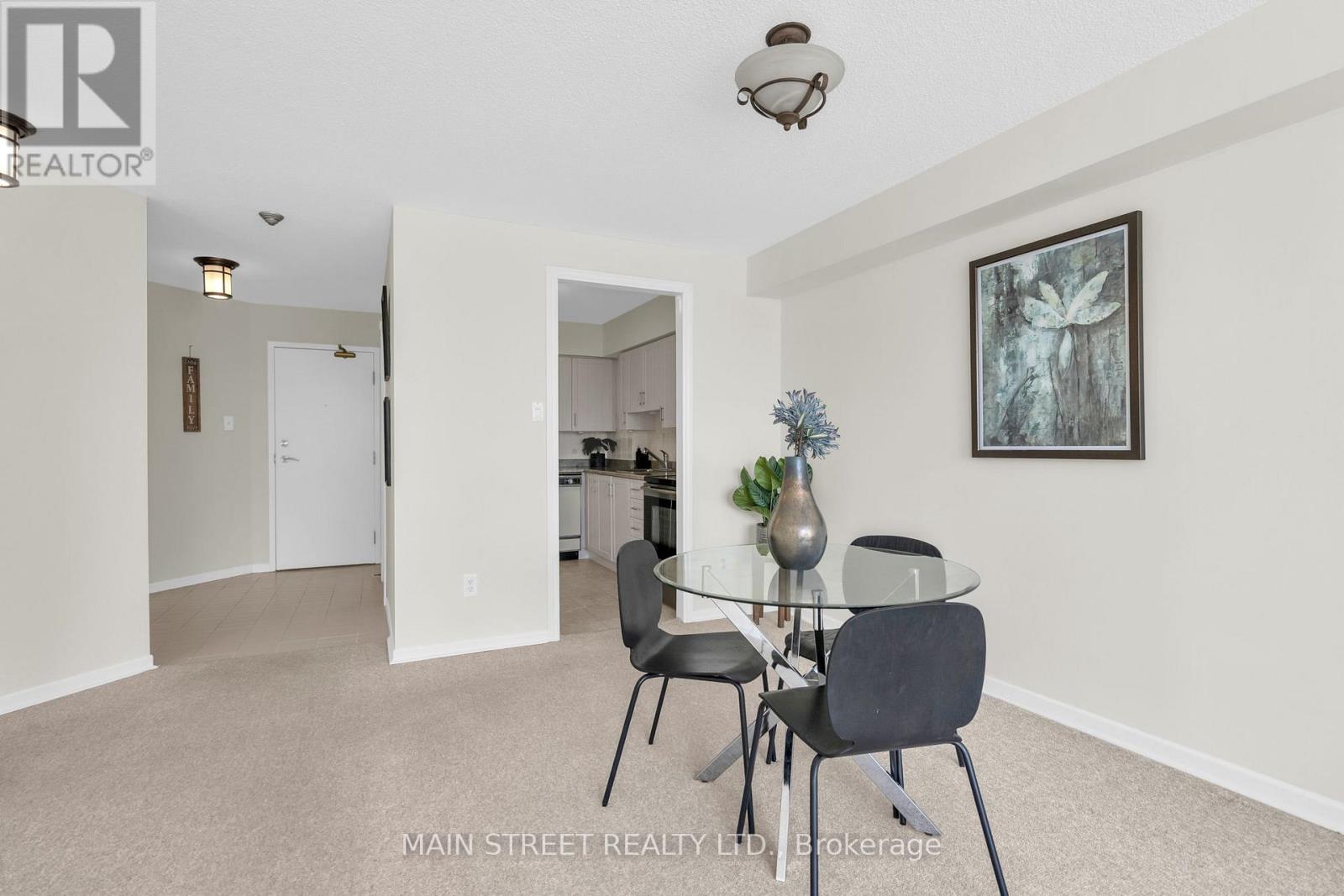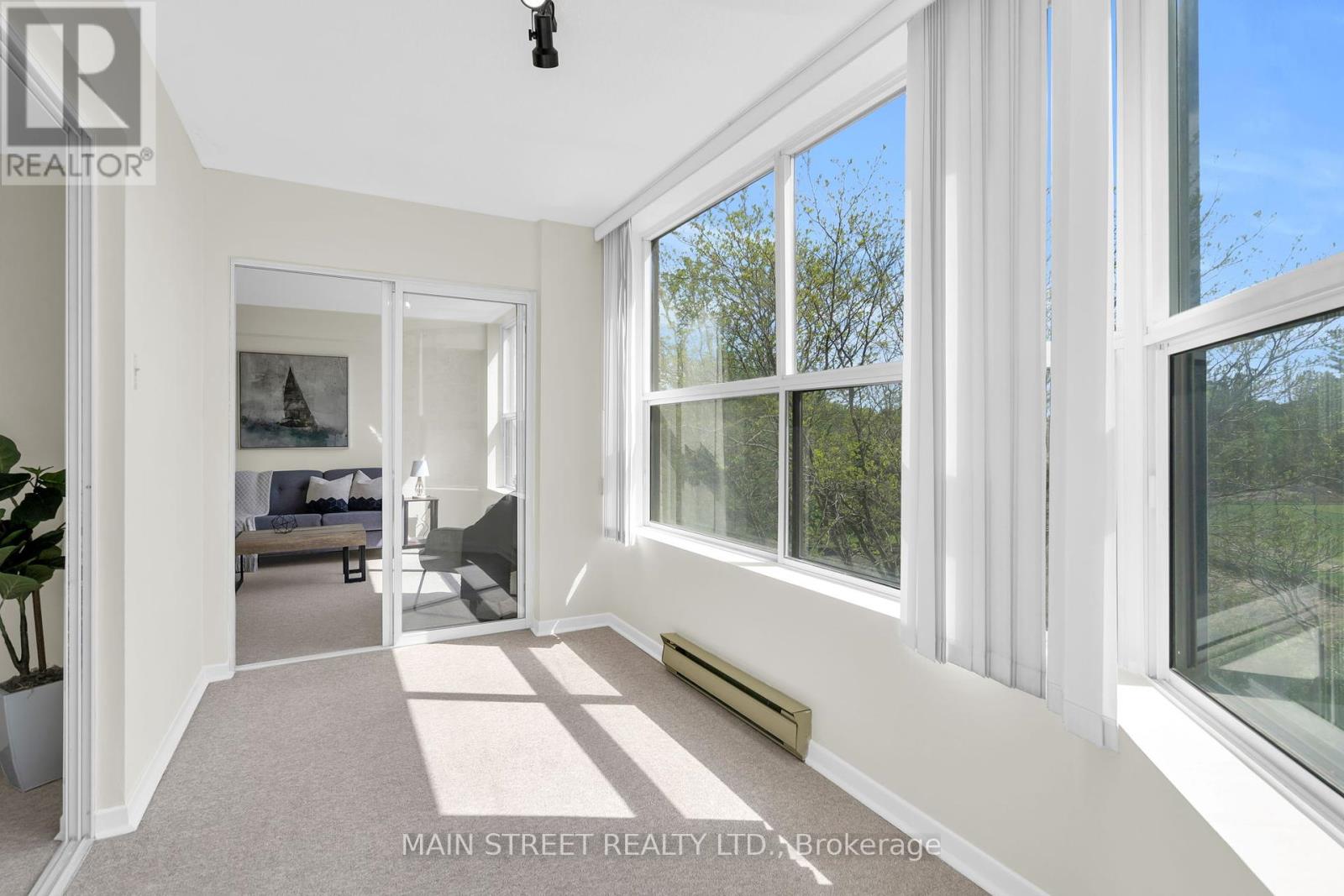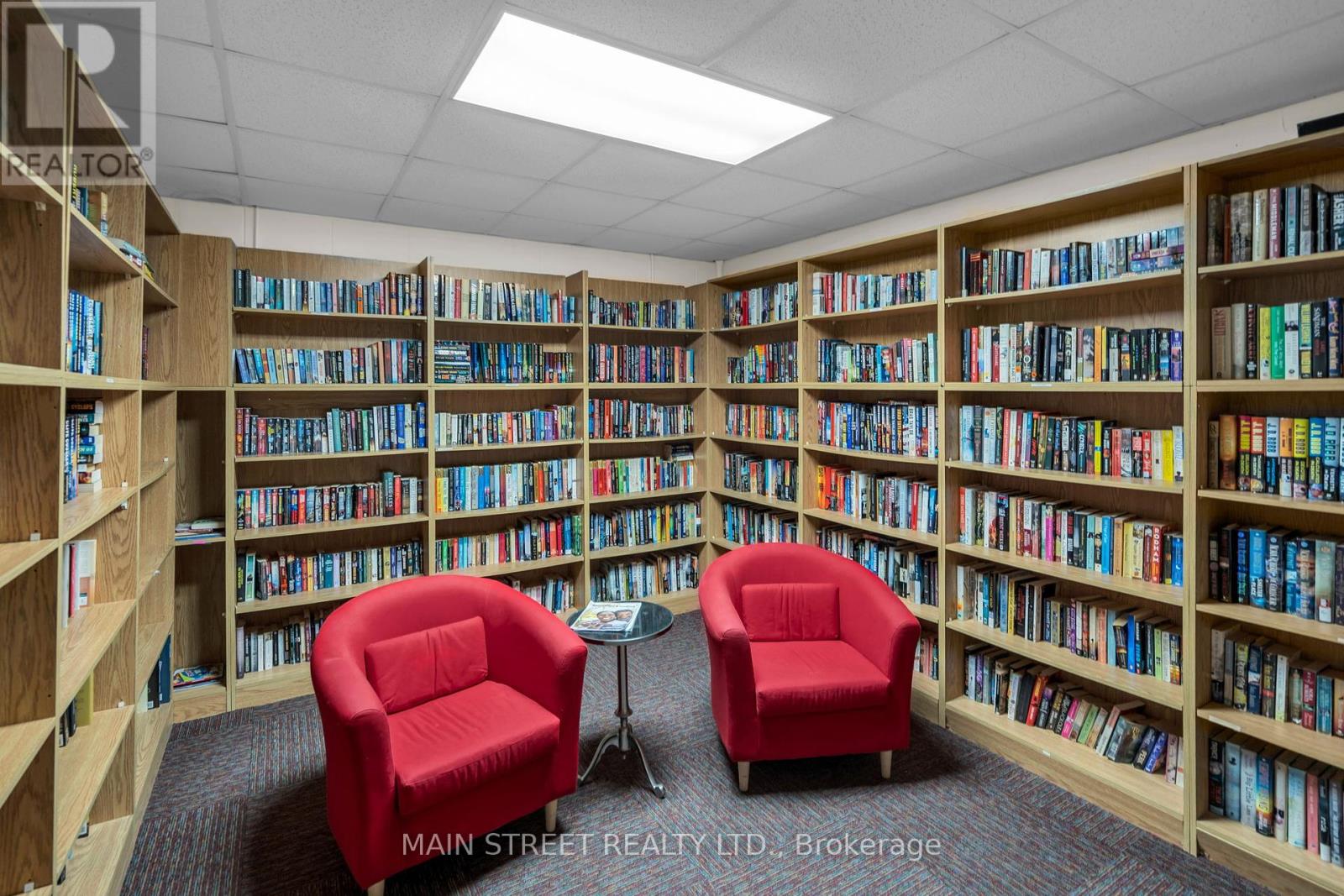403 - 250 Davis Drive Newmarket, Ontario L3Y 7T7
$450,000Maintenance, Heat, Common Area Maintenance, Insurance, Water, Parking, Cable TV
$749.22 Monthly
Maintenance, Heat, Common Area Maintenance, Insurance, Water, Parking, Cable TV
$749.22 MonthlyWelcome To The Atwood at 250 Davis Dr! This Unit Features A Bright Open Layout With Spacious Living/Dining Area With Beautiful South West Views, Functional Kitchen With Refaced Cabinets And Ample Storage, Versatile Den, Perfect For A Home Office Or Cozy Reading Nook, And A Handy In-Suite Laundry Room. The Large Primary Bedroom Offers Double Closets And Plenty Of Natural Light. Enjoy The Buildings Amenities Including Library, A Large Party Room And Underground Parking. The Buildings Prime Location Is Steps To Historical Newmarket And Just Minutes To Southlake Regional Health Centre, Fairy Lakes Parks And Trails, Public Transit, Upper Canada Mall And More. Dont Miss Out On This Fantastic Opportunity! (id:53661)
Property Details
| MLS® Number | N12162141 |
| Property Type | Single Family |
| Community Name | Central Newmarket |
| Amenities Near By | Hospital, Place Of Worship, Public Transit, Schools |
| Community Features | Pet Restrictions |
| Features | Elevator |
| Parking Space Total | 1 |
Building
| Bathroom Total | 1 |
| Bedrooms Above Ground | 1 |
| Bedrooms Below Ground | 1 |
| Bedrooms Total | 2 |
| Amenities | Exercise Centre, Party Room, Visitor Parking, Storage - Locker |
| Appliances | Dishwasher, Dryer, Microwave, Hood Fan, Stove, Washer, Window Coverings, Refrigerator |
| Cooling Type | Central Air Conditioning |
| Exterior Finish | Brick |
| Flooring Type | Ceramic, Carpeted |
| Heating Fuel | Natural Gas |
| Heating Type | Forced Air |
| Size Interior | 800 - 899 Ft2 |
| Type | Apartment |
Parking
| Underground | |
| Garage |
Land
| Acreage | No |
| Land Amenities | Hospital, Place Of Worship, Public Transit, Schools |
Rooms
| Level | Type | Length | Width | Dimensions |
|---|---|---|---|---|
| Main Level | Kitchen | 2.95 m | 2.39 m | 2.95 m x 2.39 m |
| Main Level | Living Room | 3.84 m | 3.61 m | 3.84 m x 3.61 m |
| Main Level | Dining Room | 3.16 m | 3.61 m | 3.16 m x 3.61 m |
| Main Level | Primary Bedroom | 4.74 m | 5.69 m | 4.74 m x 5.69 m |
| Main Level | Den | 2.77 m | 2.05 m | 2.77 m x 2.05 m |






















