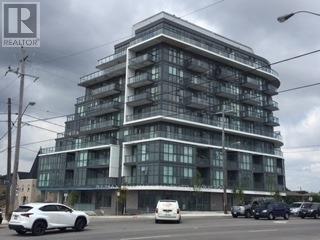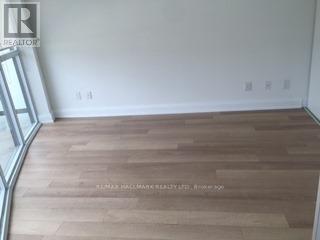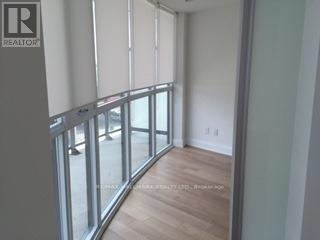2 Bedroom
2 Bathroom
800 - 899 ft2
Central Air Conditioning
Forced Air
$2,850 Monthly
You Will Love This Bright Split 2 Bedroom/ 2 Bathroom Corner Condo & Enjoy The Lifestyle In This Boutique Building Across The Street From Yorkdale Mall, Close To Hwy 401, Allen Road, Shopping, Public Transit, Schools, Parks, Hospital & Much More! You Will Enjoy The 200 Sq Ft Wrap Around Balcony, 9 Ft Ceilings, Floor To Ceiling Windows, Granite Counters In The Kitchen & Bathrooms, Upgraded Tiles In Bathrooms & Kitchen Back Splash, Laminate Throughout, Parking Close To Elevator. (id:53661)
Property Details
|
MLS® Number
|
W12209228 |
|
Property Type
|
Single Family |
|
Neigbourhood
|
Yorkdale-Glen Park |
|
Community Name
|
Yorkdale-Glen Park |
|
Amenities Near By
|
Hospital, Park, Public Transit, Schools |
|
Community Features
|
Pet Restrictions |
|
Features
|
Balcony, Carpet Free |
|
Parking Space Total
|
1 |
|
View Type
|
View |
Building
|
Bathroom Total
|
2 |
|
Bedrooms Above Ground
|
2 |
|
Bedrooms Total
|
2 |
|
Amenities
|
Storage - Locker |
|
Appliances
|
Blinds, Dishwasher, Dryer, Microwave, Stove, Washer, Refrigerator |
|
Cooling Type
|
Central Air Conditioning |
|
Exterior Finish
|
Concrete |
|
Fire Protection
|
Security System, Smoke Detectors |
|
Flooring Type
|
Laminate |
|
Heating Fuel
|
Natural Gas |
|
Heating Type
|
Forced Air |
|
Size Interior
|
800 - 899 Ft2 |
|
Type
|
Apartment |
Parking
Land
|
Acreage
|
No |
|
Land Amenities
|
Hospital, Park, Public Transit, Schools |
Rooms
| Level |
Type |
Length |
Width |
Dimensions |
|
Flat |
Living Room |
5.18 m |
3.35 m |
5.18 m x 3.35 m |
|
Flat |
Dining Room |
5.18 m |
3.35 m |
5.18 m x 3.35 m |
|
Flat |
Kitchen |
2.34 m |
2.13 m |
2.34 m x 2.13 m |
|
Flat |
Primary Bedroom |
3.81 m |
3.35 m |
3.81 m x 3.35 m |
|
Flat |
Bedroom 2 |
3.35 m |
3.2 m |
3.35 m x 3.2 m |
https://www.realtor.ca/real-estate/28444553/403-16-mcadam-avenue-toronto-yorkdale-glen-park-yorkdale-glen-park



















