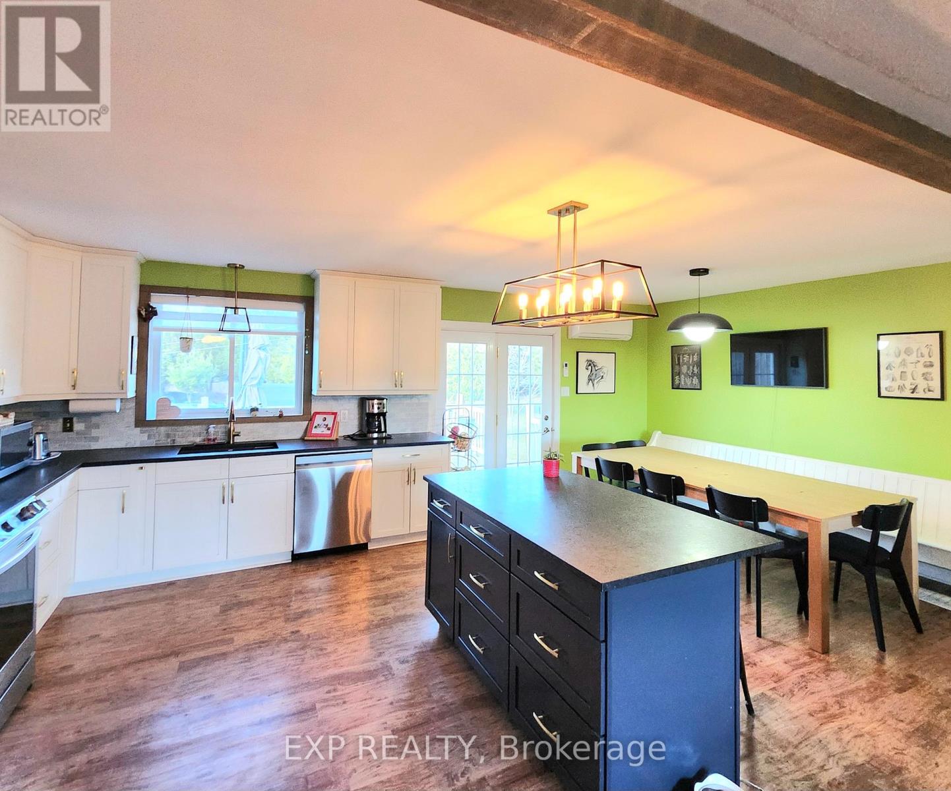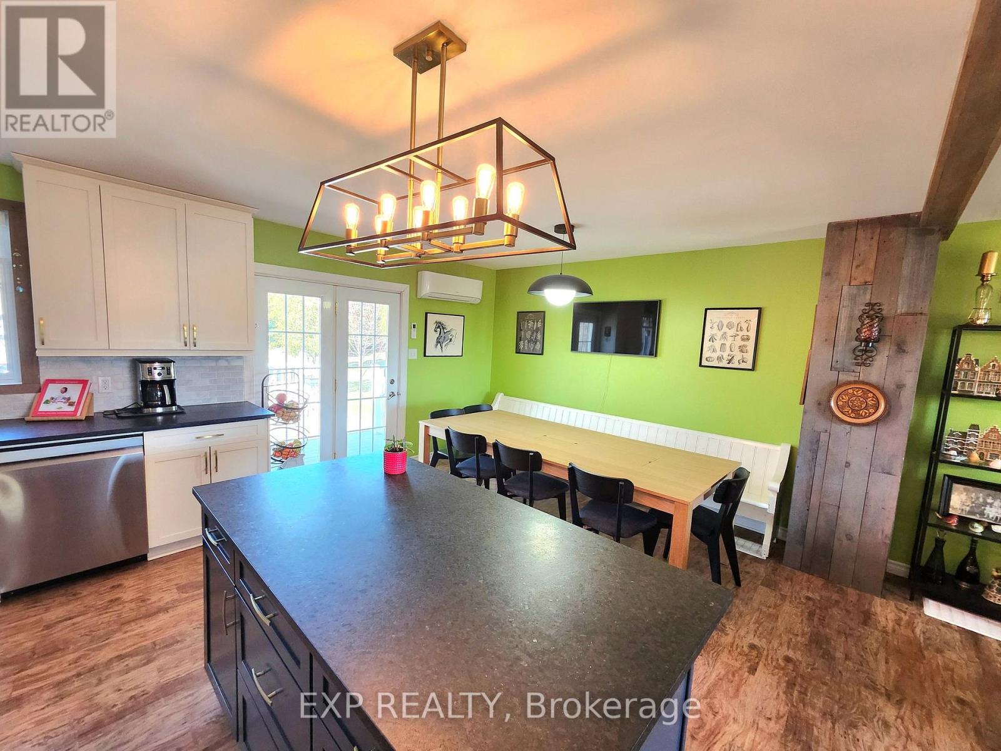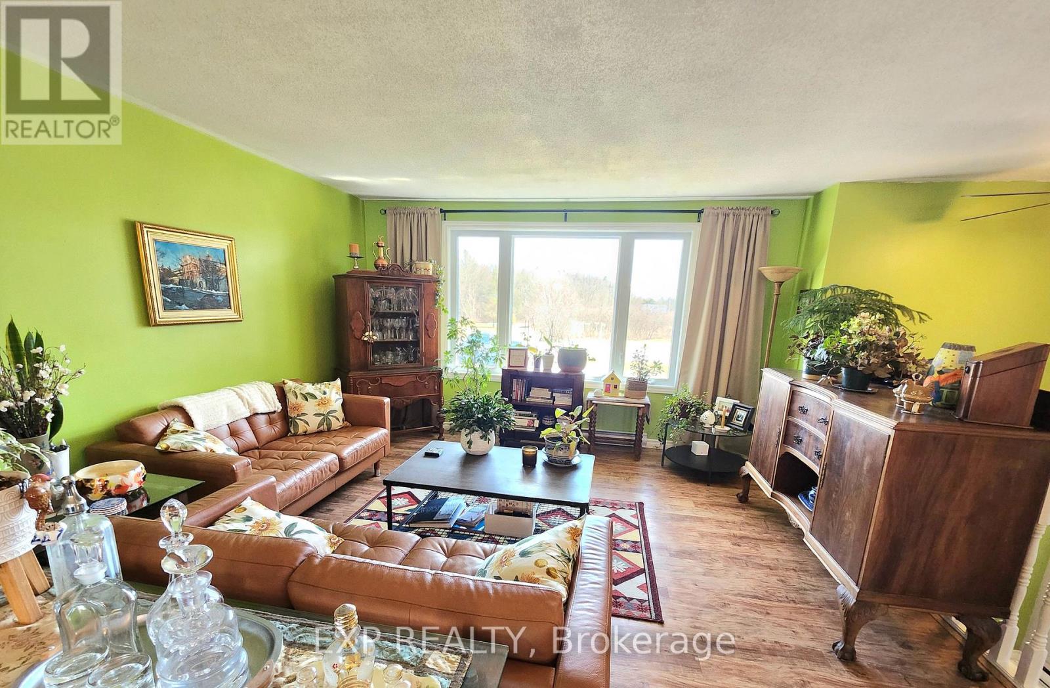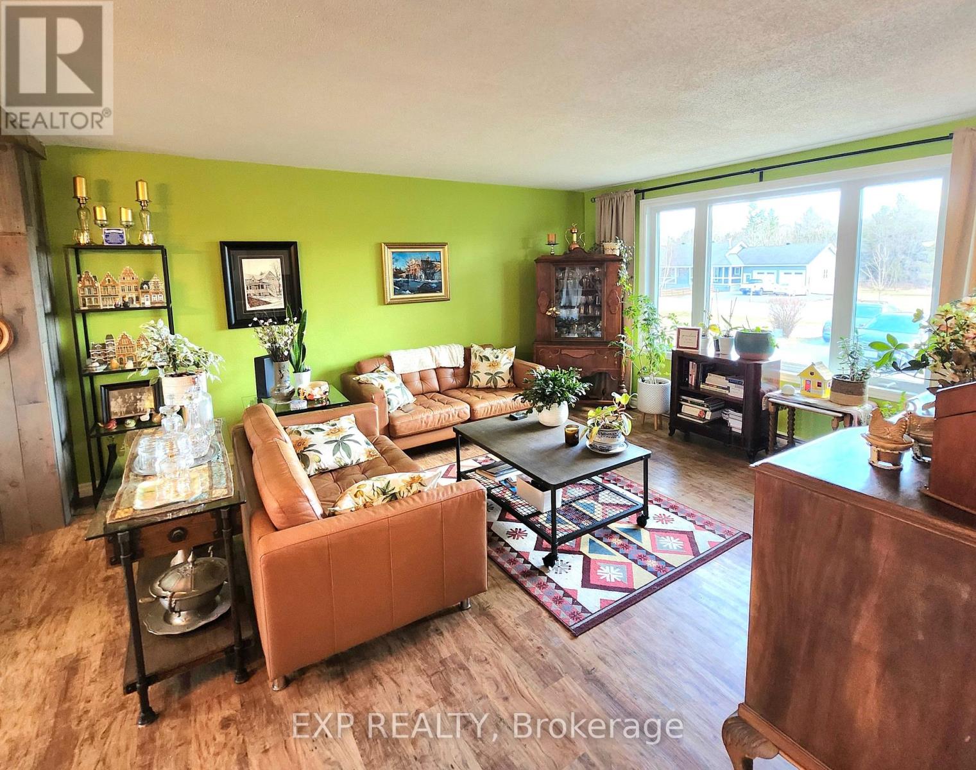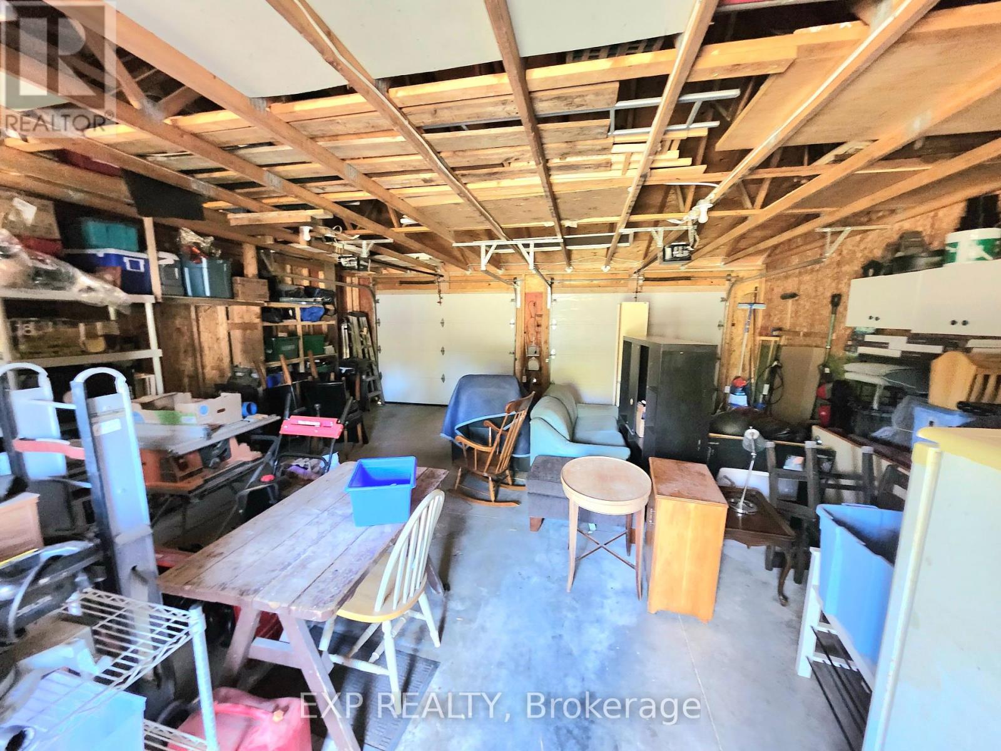4 Bedroom
2 Bathroom
1,100 - 1,500 ft2
Raised Bungalow
Fireplace
Above Ground Pool
Wall Unit, Air Exchanger
Heat Pump
Landscaped
$569,900
Just five minutes from Prescott, this beautifully updated raised ranch bungalow blends bright, open living with a deep backyard oasis ideal for summer barbecues and kids at play. The chef's kitchen dazzles with all-new 2024 appliances, while three generous main-floor bedrooms include a light-filled primary suite with an updated ensuite bath. Downstairs, a renovated lower level adds a fourth bedroom, expansive living space, and convenient walk-out access to the double attached garage. Outside, lush landscaping frames an above-ground pool perfect for warm-weather entertaining. Thoughtful mechanical upgrades, septic system (2022), water-treatment system (2023), heat pump and on-demand hot water (2022)pair with enhanced insulation and brand-new lower-level flooring and staircase (2023) for truly worry-free living. Meticulously maintained and bursting with modern touches, this home is ready for your family's next chapter. Don't miss the chance to make it yours. (id:53661)
Open House
This property has open houses!
Starts at:
12:00 pm
Ends at:
1:00 pm
Property Details
|
MLS® Number
|
X12169978 |
|
Property Type
|
Single Family |
|
Community Name
|
809 - Augusta Twp |
|
Equipment Type
|
None |
|
Features
|
Flat Site, Dry |
|
Parking Space Total
|
8 |
|
Pool Type
|
Above Ground Pool |
|
Rental Equipment Type
|
None |
|
Structure
|
Deck |
Building
|
Bathroom Total
|
2 |
|
Bedrooms Above Ground
|
3 |
|
Bedrooms Below Ground
|
1 |
|
Bedrooms Total
|
4 |
|
Amenities
|
Fireplace(s) |
|
Appliances
|
Water Heater, Dryer, Garage Door Opener, Hot Water Instant, Stove, Washer, Water Softener, Refrigerator |
|
Architectural Style
|
Raised Bungalow |
|
Basement Development
|
Finished |
|
Basement Features
|
Walk Out |
|
Basement Type
|
N/a (finished) |
|
Construction Status
|
Insulation Upgraded |
|
Construction Style Attachment
|
Detached |
|
Cooling Type
|
Wall Unit, Air Exchanger |
|
Exterior Finish
|
Vinyl Siding |
|
Fireplace Present
|
Yes |
|
Foundation Type
|
Block |
|
Heating Fuel
|
Electric |
|
Heating Type
|
Heat Pump |
|
Stories Total
|
1 |
|
Size Interior
|
1,100 - 1,500 Ft2 |
|
Type
|
House |
Parking
Land
|
Acreage
|
No |
|
Landscape Features
|
Landscaped |
|
Sewer
|
Septic System |
|
Size Depth
|
300 Ft |
|
Size Frontage
|
100 Ft |
|
Size Irregular
|
100 X 300 Ft |
|
Size Total Text
|
100 X 300 Ft |
|
Zoning Description
|
Residential |
Rooms
| Level |
Type |
Length |
Width |
Dimensions |
|
Lower Level |
Recreational, Games Room |
6.36 m |
5.1 m |
6.36 m x 5.1 m |
|
Lower Level |
Bedroom 4 |
3.08 m |
4.1 m |
3.08 m x 4.1 m |
|
Lower Level |
Laundry Room |
5.1 m |
3 m |
5.1 m x 3 m |
|
Main Level |
Bedroom |
3.28 m |
3 m |
3.28 m x 3 m |
|
Main Level |
Bathroom |
2.39 m |
1.47 m |
2.39 m x 1.47 m |
|
Main Level |
Bedroom |
3.05 m |
3 m |
3.05 m x 3 m |
|
Main Level |
Primary Bedroom |
3.9 m |
4.19 m |
3.9 m x 4.19 m |
|
Main Level |
Bathroom |
2.3 m |
2.4 m |
2.3 m x 2.4 m |
|
Main Level |
Kitchen |
3.65 m |
3.9 m |
3.65 m x 3.9 m |
|
Main Level |
Living Room |
4.41 m |
4 m |
4.41 m x 4 m |
|
Main Level |
Dining Room |
2.76 m |
3.9 m |
2.76 m x 3.9 m |
https://www.realtor.ca/real-estate/28359741/4020-glen-smail-road-augusta-809-augusta-twp








