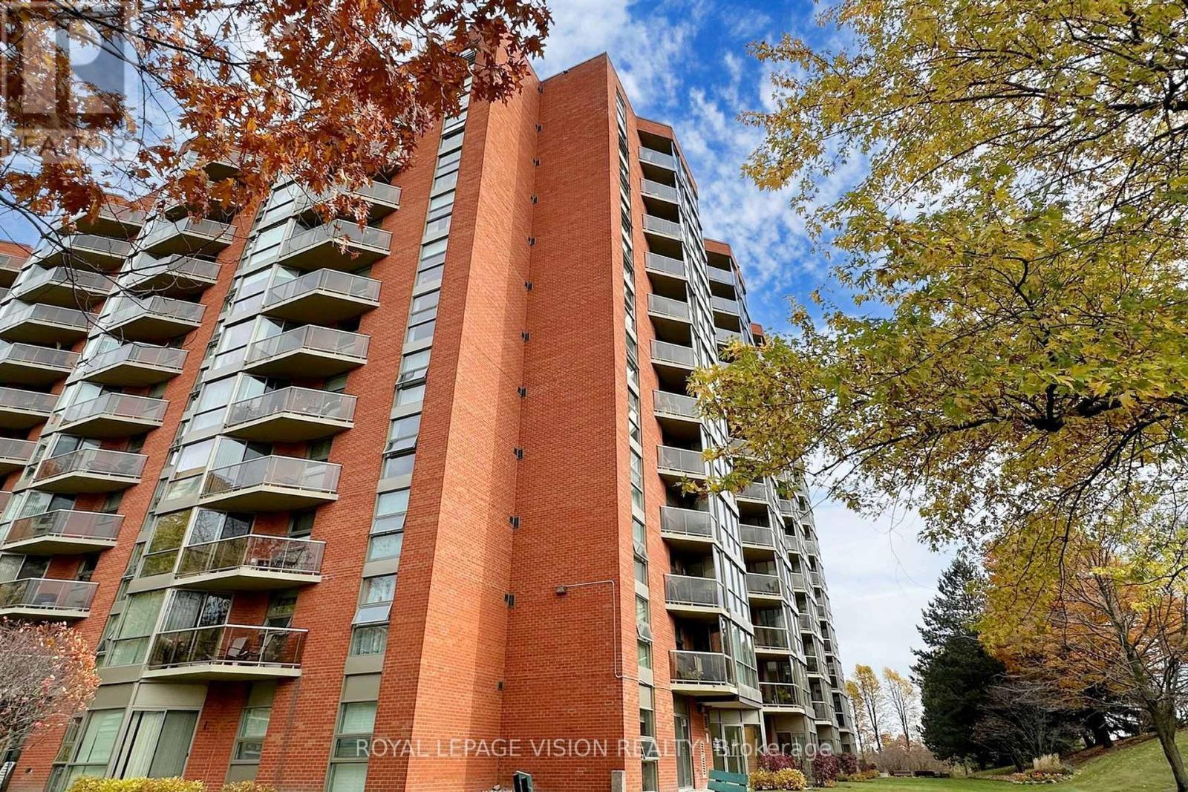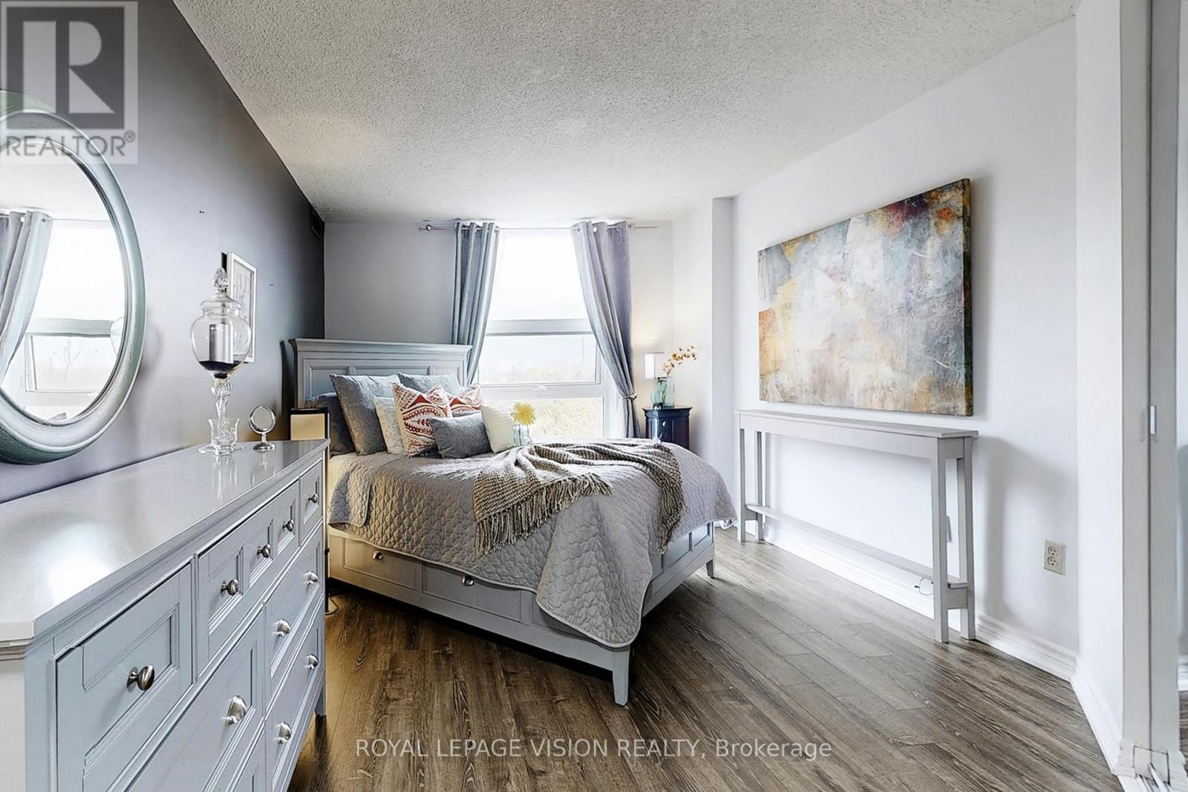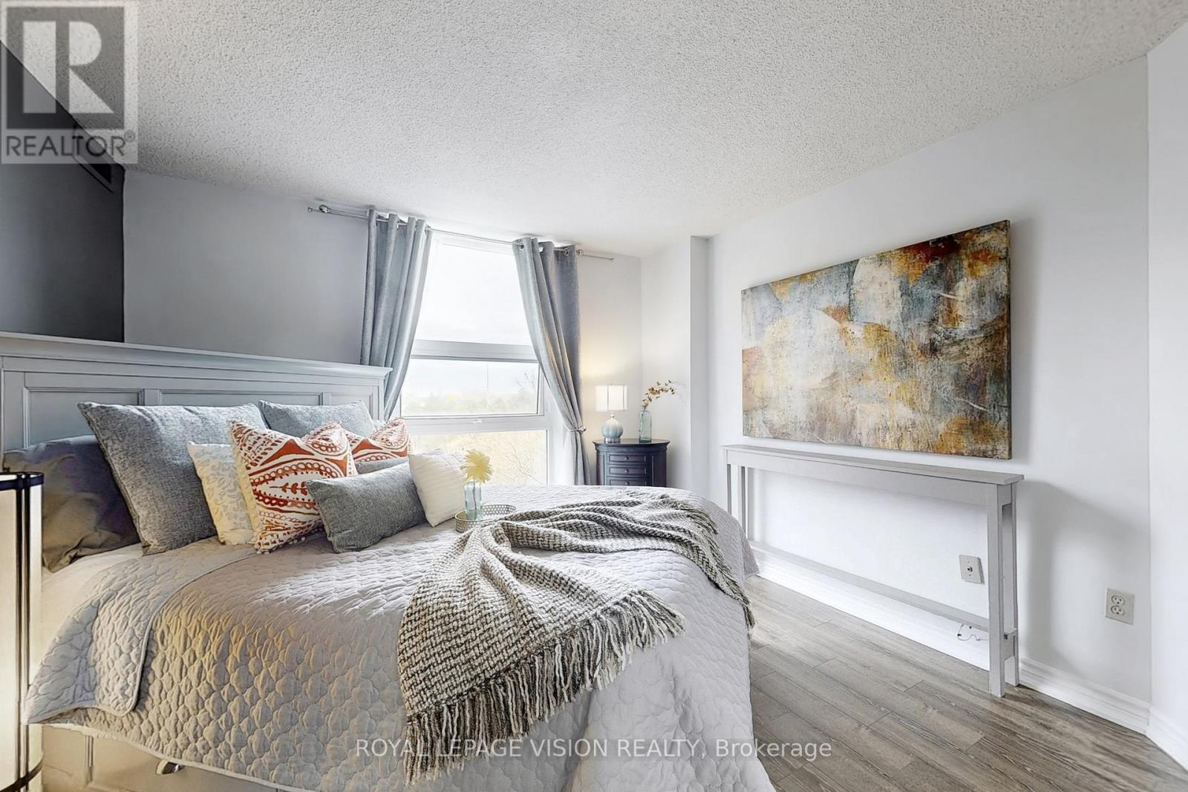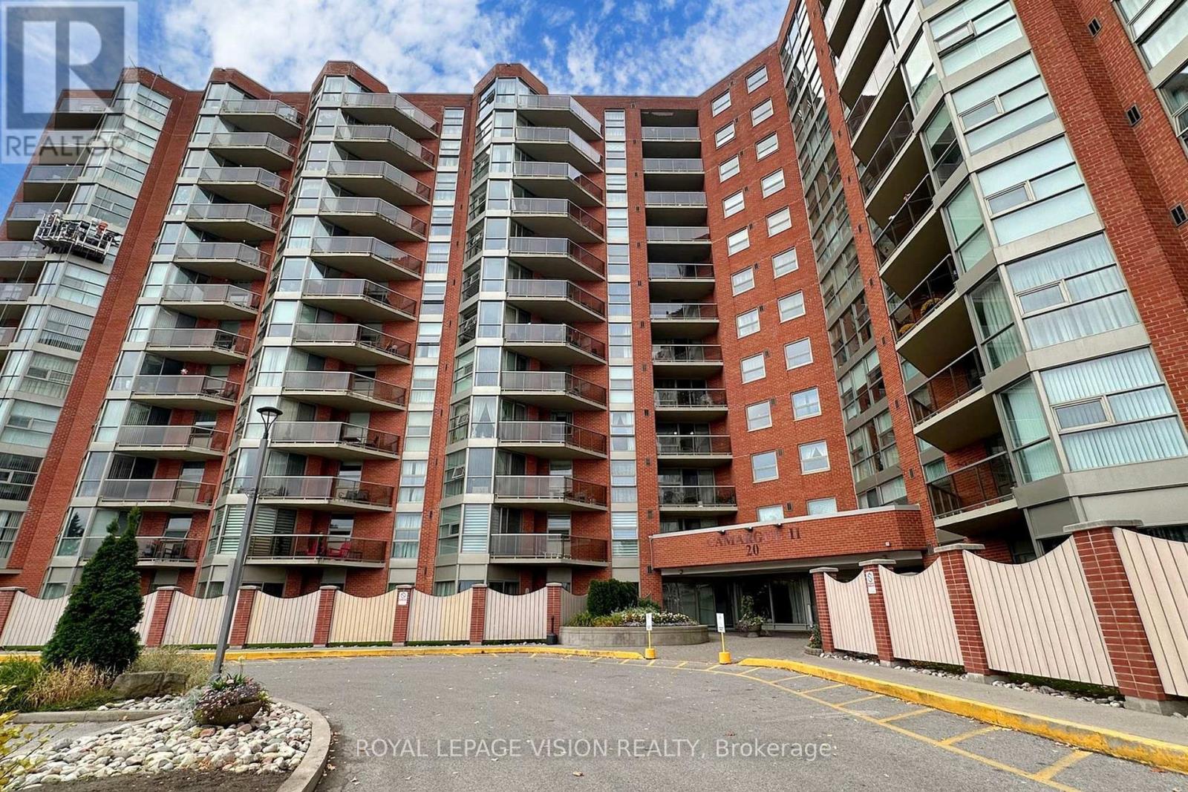2 Bedroom
2 Bathroom
1,000 - 1,199 ft2
Indoor Pool
Central Air Conditioning
Forced Air
Landscaped
$619,800Maintenance, Heat, Common Area Maintenance, Parking, Water, Cable TV
$724.27 Monthly
Welcome Home to Spacious Corner Unit 401 at 20 Dean Park! Discover this beautifully maintained 2-bedroom, 2-bathroom corner suite offering an impressive 1,150 sq. ft. of open-concept living space. Featuring high ceilings, expansive windows, and sleek, carpet-free flooring, this unit is bathed in natural light and exudes a modern, luxurious feel.Located in the prestigious Camargue II, a highly sought-after condominium community surrounded by award-winning gardens, this residence offers a perfect blend of urban convenience and natural beauty. Enjoy resort-style amenities including a saltwater pool, hot tub, sauna, fitness center, party room, car wash station, and 24/7 security.Commuters will appreciate the easy access to Highway 401, TTC, and GO Transit, while families will enjoy proximity to top-rated public schools, Rouge National Urban Park, and local hospitals. Ample visitor parking makes entertaining guests a breeze. Dont miss your chance to own a piece of this exceptional community. (id:53661)
Property Details
|
MLS® Number
|
E12127044 |
|
Property Type
|
Single Family |
|
Neigbourhood
|
Scarborough |
|
Community Name
|
Rouge E11 |
|
Amenities Near By
|
Park, Public Transit, Schools, Place Of Worship |
|
Community Features
|
Pet Restrictions |
|
Features
|
Balcony, Carpet Free, In Suite Laundry |
|
Parking Space Total
|
1 |
|
Pool Type
|
Indoor Pool |
|
Structure
|
Tennis Court |
|
View Type
|
View |
Building
|
Bathroom Total
|
2 |
|
Bedrooms Above Ground
|
2 |
|
Bedrooms Total
|
2 |
|
Amenities
|
Exercise Centre, Party Room, Sauna, Visitor Parking, Security/concierge |
|
Appliances
|
Dryer, Range, Washer, Refrigerator |
|
Cooling Type
|
Central Air Conditioning |
|
Exterior Finish
|
Brick |
|
Flooring Type
|
Laminate, Ceramic, Tile |
|
Heating Fuel
|
Natural Gas |
|
Heating Type
|
Forced Air |
|
Size Interior
|
1,000 - 1,199 Ft2 |
|
Type
|
Apartment |
Parking
Land
|
Acreage
|
No |
|
Land Amenities
|
Park, Public Transit, Schools, Place Of Worship |
|
Landscape Features
|
Landscaped |
Rooms
| Level |
Type |
Length |
Width |
Dimensions |
|
Main Level |
Living Room |
6.76 m |
5.11 m |
6.76 m x 5.11 m |
|
Main Level |
Dining Room |
6.76 m |
5.11 m |
6.76 m x 5.11 m |
|
Main Level |
Kitchen |
3.23 m |
2.24 m |
3.23 m x 2.24 m |
|
Main Level |
Primary Bedroom |
6.22 m |
3.51 m |
6.22 m x 3.51 m |
|
Main Level |
Bedroom 2 |
4.52 m |
3.05 m |
4.52 m x 3.05 m |
|
Main Level |
Foyer |
2.39 m |
0.81 m |
2.39 m x 0.81 m |
https://www.realtor.ca/real-estate/28266264/401-20-dean-park-toronto-rouge-rouge-e11












































