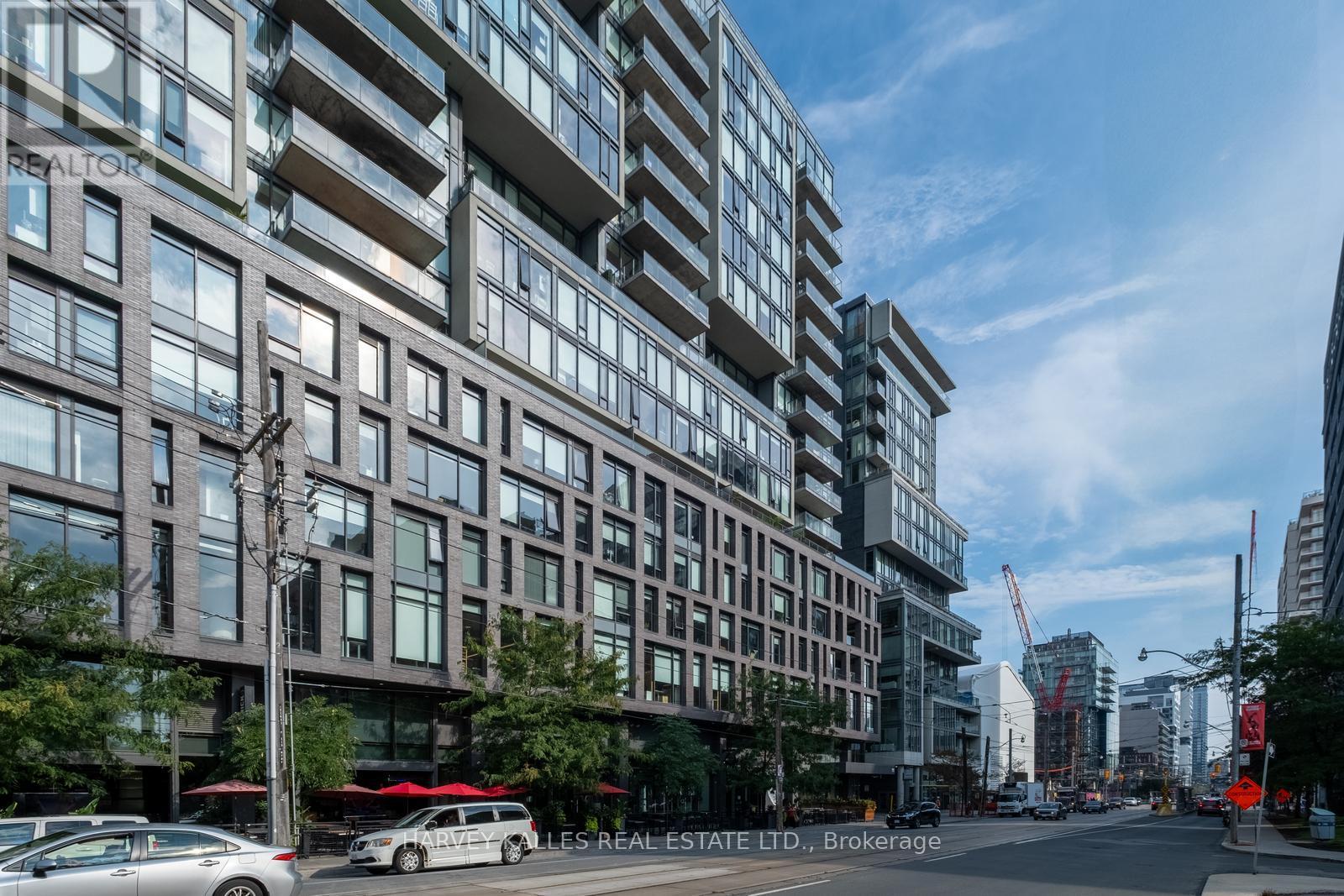3 Bedroom
2 Bathroom
1,000 - 1,199 ft2
Central Air Conditioning
Forced Air
$4,500 Monthly
Welcome to One Eleven Condos - Luxury Living at it's finest! A unique opportunity, suite 401 offers over 1,000 sq.ft. of sun-filled interior space. This rare 3 bedroom, 2 bath unit features a cool open-concept layout, with exposed concrete, floor-to-ceiling windows, hardwood floors, stainless steel appliances, and ample storage. Sit outside on the west-facing terrace with BBQ providing ease for entertaining friends & family. Located in the heart of King West, enjoy unbeatable access to downtown, transit, dining, and nightlife. Includes one car parking & one locker. (id:53661)
Property Details
|
MLS® Number
|
C12434176 |
|
Property Type
|
Single Family |
|
Neigbourhood
|
Harbourfront-CityPlace |
|
Community Name
|
Waterfront Communities C1 |
|
Amenities Near By
|
Park, Place Of Worship, Public Transit |
|
Community Features
|
Pet Restrictions |
|
Features
|
Balcony, Carpet Free |
|
Parking Space Total
|
1 |
|
Structure
|
Patio(s) |
|
View Type
|
City View |
Building
|
Bathroom Total
|
2 |
|
Bedrooms Above Ground
|
3 |
|
Bedrooms Total
|
3 |
|
Amenities
|
Security/concierge, Party Room, Visitor Parking, Storage - Locker |
|
Appliances
|
Garage Door Opener Remote(s), Dryer, Washer |
|
Cooling Type
|
Central Air Conditioning |
|
Exterior Finish
|
Brick, Concrete Block |
|
Flooring Type
|
Hardwood |
|
Heating Fuel
|
Natural Gas |
|
Heating Type
|
Forced Air |
|
Size Interior
|
1,000 - 1,199 Ft2 |
|
Type
|
Apartment |
Parking
Land
|
Acreage
|
No |
|
Land Amenities
|
Park, Place Of Worship, Public Transit |
Rooms
| Level |
Type |
Length |
Width |
Dimensions |
|
Main Level |
Living Room |
4.75 m |
6.65 m |
4.75 m x 6.65 m |
|
Main Level |
Dining Room |
4.75 m |
6.65 m |
4.75 m x 6.65 m |
|
Main Level |
Kitchen |
4.75 m |
6.65 m |
4.75 m x 6.65 m |
|
Main Level |
Primary Bedroom |
3.25 m |
3.86 m |
3.25 m x 3.86 m |
|
Main Level |
Bedroom 2 |
2.92 m |
3.66 m |
2.92 m x 3.66 m |
|
Main Level |
Bedroom 3 |
3.05 m |
3.12 m |
3.05 m x 3.12 m |
https://www.realtor.ca/real-estate/28929233/401-111-bathurst-street-toronto-waterfront-communities-waterfront-communities-c1





































