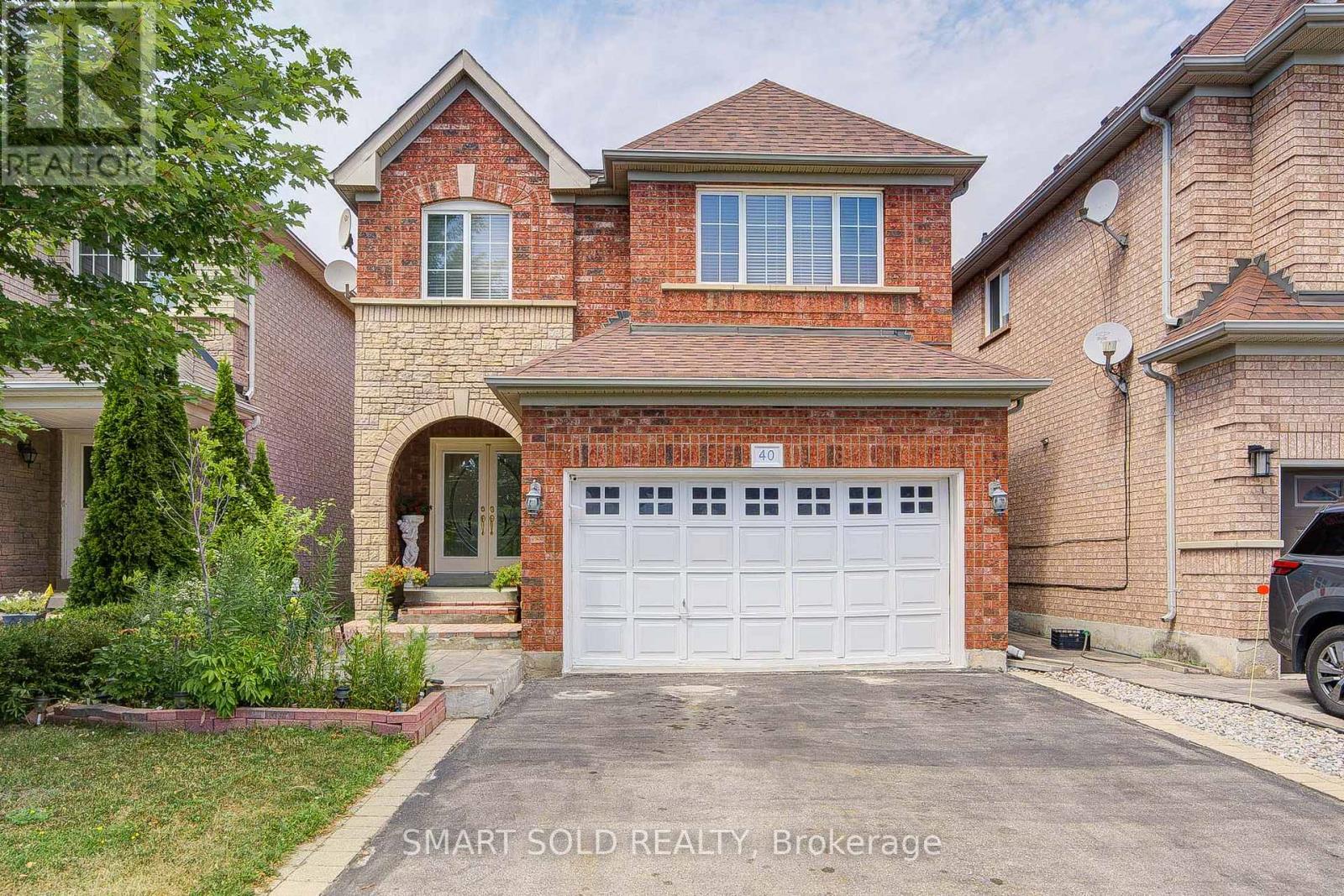5 Bedroom
4 Bathroom
1,500 - 2,000 ft2
Fireplace
Central Air Conditioning
Forced Air
$1,299,000
Meticulously Upgraded 2-Car Garage Home Located In The Top-Ranking Stephen Lewis Secondary School District, Featuring NO Sidewalk And An Extra-Long Private Double Driveway That Accommodates Over 6 Vehicles, Nestled In The Highly Sought-After Dufferin Hill Community. Step Inside To A Sun-Filled Open-Concept Layout With Cathedral Ceilings, Newly LED Lighting/Pot Lights, And Freshly Painted Interiors. The Modern Gourmet Kitchen Showcases Sleek Countertops, Stainless Steel Appliances, And Overlooks A Bright Breakfast Area With Walk-Out Access To A Fully Fenced Backyard Complete With A Wooden Deck And Storage Shed, Ideal For Relaxing Or Entertaining. The Spacious Living Room Is Anchored By A Gas Fireplace That Creates Warmth And An Inviting Atmosphere. Upstairs, There Are Three Generously Sized Bedrooms, Including A Primary Suite With A Walk-In Closet And A Luxurious 5-Piece Ensuite, While The Additional Two Bedrooms Share An Updated Full Bathroom. The Professionally Finished Basement Adds Exceptional Value With Two Full-Sized Bedrooms, A 3-Piece Bathroom, Pantry, Ample Storage, And A Large Recreational Space Perfect For A Home Theatre, Playroom, Gym, Or Family Lounge. A Rare Opportunity To Own A Move-In-Ready Home With Modern Upgrades In One Of Vaughans Most Desirable Neighborhoods, Easy Access To Highway 407, Hwy 7, Public Transit, GO Stations, Parks, Scenic Trails, Community Centre, Restaurants, Supermarkets And More. (id:53661)
Property Details
|
MLS® Number
|
N12314295 |
|
Property Type
|
Single Family |
|
Neigbourhood
|
Dufferin Hill |
|
Community Name
|
Patterson |
|
Amenities Near By
|
Park, Public Transit, Hospital, Schools |
|
Community Features
|
Community Centre |
|
Features
|
Carpet Free |
|
Parking Space Total
|
6 |
|
Structure
|
Shed |
Building
|
Bathroom Total
|
4 |
|
Bedrooms Above Ground
|
3 |
|
Bedrooms Below Ground
|
2 |
|
Bedrooms Total
|
5 |
|
Appliances
|
Dishwasher, Dryer, Hood Fan, Stove, Washer, Window Coverings, Refrigerator |
|
Basement Development
|
Finished |
|
Basement Type
|
N/a (finished) |
|
Construction Style Attachment
|
Detached |
|
Cooling Type
|
Central Air Conditioning |
|
Exterior Finish
|
Brick, Stone |
|
Fireplace Present
|
Yes |
|
Flooring Type
|
Parquet |
|
Foundation Type
|
Unknown |
|
Half Bath Total
|
1 |
|
Heating Fuel
|
Natural Gas |
|
Heating Type
|
Forced Air |
|
Stories Total
|
2 |
|
Size Interior
|
1,500 - 2,000 Ft2 |
|
Type
|
House |
|
Utility Water
|
Municipal Water |
Parking
Land
|
Acreage
|
No |
|
Land Amenities
|
Park, Public Transit, Hospital, Schools |
|
Sewer
|
Sanitary Sewer |
|
Size Depth
|
110 Ft ,10 In |
|
Size Frontage
|
32 Ft |
|
Size Irregular
|
32 X 110.9 Ft |
|
Size Total Text
|
32 X 110.9 Ft |
Rooms
| Level |
Type |
Length |
Width |
Dimensions |
|
Second Level |
Primary Bedroom |
4.67 m |
3.63 m |
4.67 m x 3.63 m |
|
Second Level |
Bedroom 2 |
4.14 m |
3.05 m |
4.14 m x 3.05 m |
|
Second Level |
Bedroom 3 |
3.58 m |
3 m |
3.58 m x 3 m |
|
Basement |
Bedroom 4 |
3.91 m |
2.64 m |
3.91 m x 2.64 m |
|
Basement |
Bedroom 5 |
2.9 m |
2.72 m |
2.9 m x 2.72 m |
|
Basement |
Bedroom |
2.62 m |
2.13 m |
2.62 m x 2.13 m |
|
Basement |
Recreational, Games Room |
7.32 m |
2.74 m |
7.32 m x 2.74 m |
|
Main Level |
Living Room |
4.95 m |
4.22 m |
4.95 m x 4.22 m |
|
Main Level |
Dining Room |
4.95 m |
4.22 m |
4.95 m x 4.22 m |
|
Main Level |
Kitchen |
5.69 m |
2.95 m |
5.69 m x 2.95 m |
https://www.realtor.ca/real-estate/28668438/40-tuscana-boulevard-vaughan-patterson-patterson








































