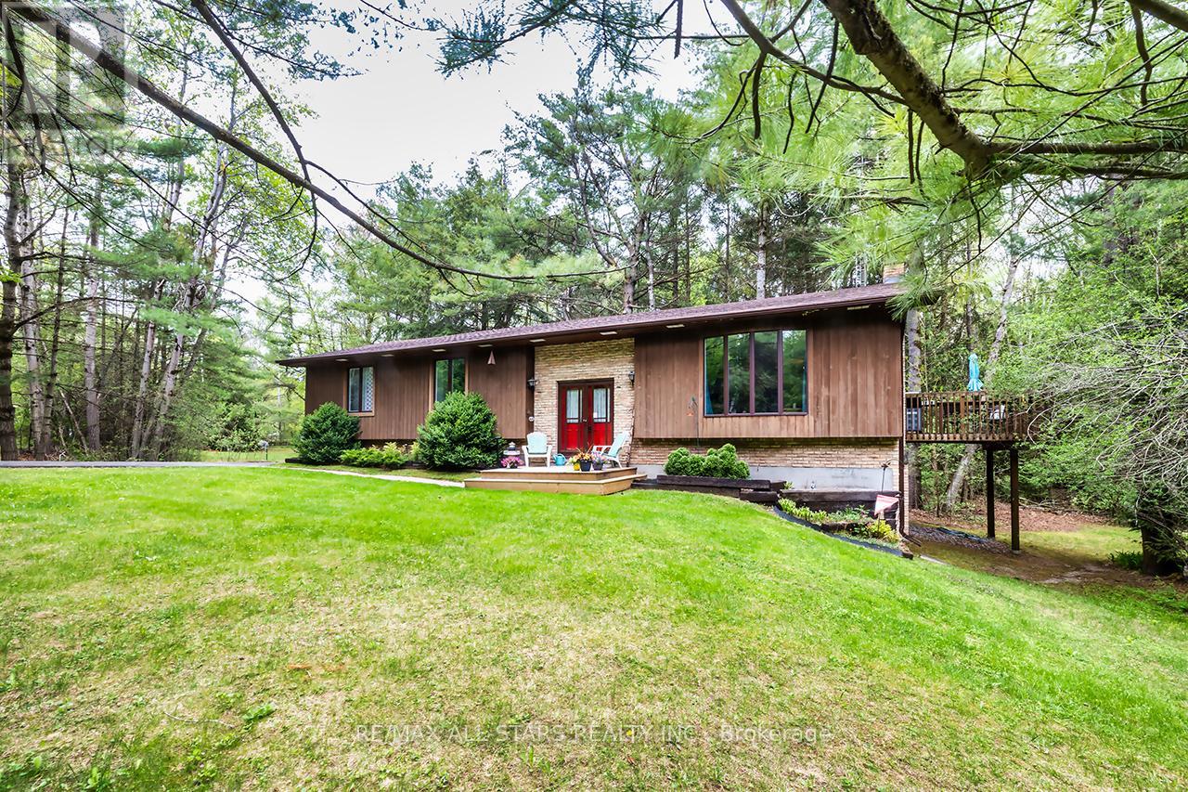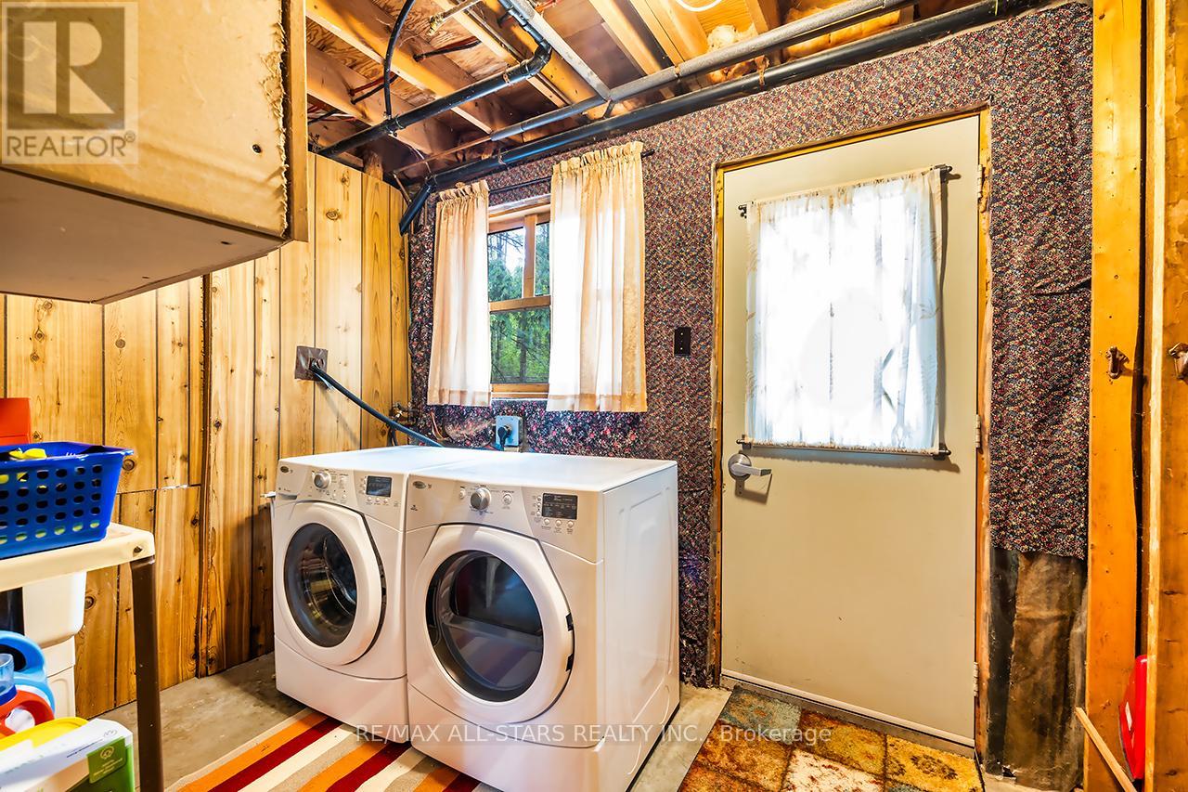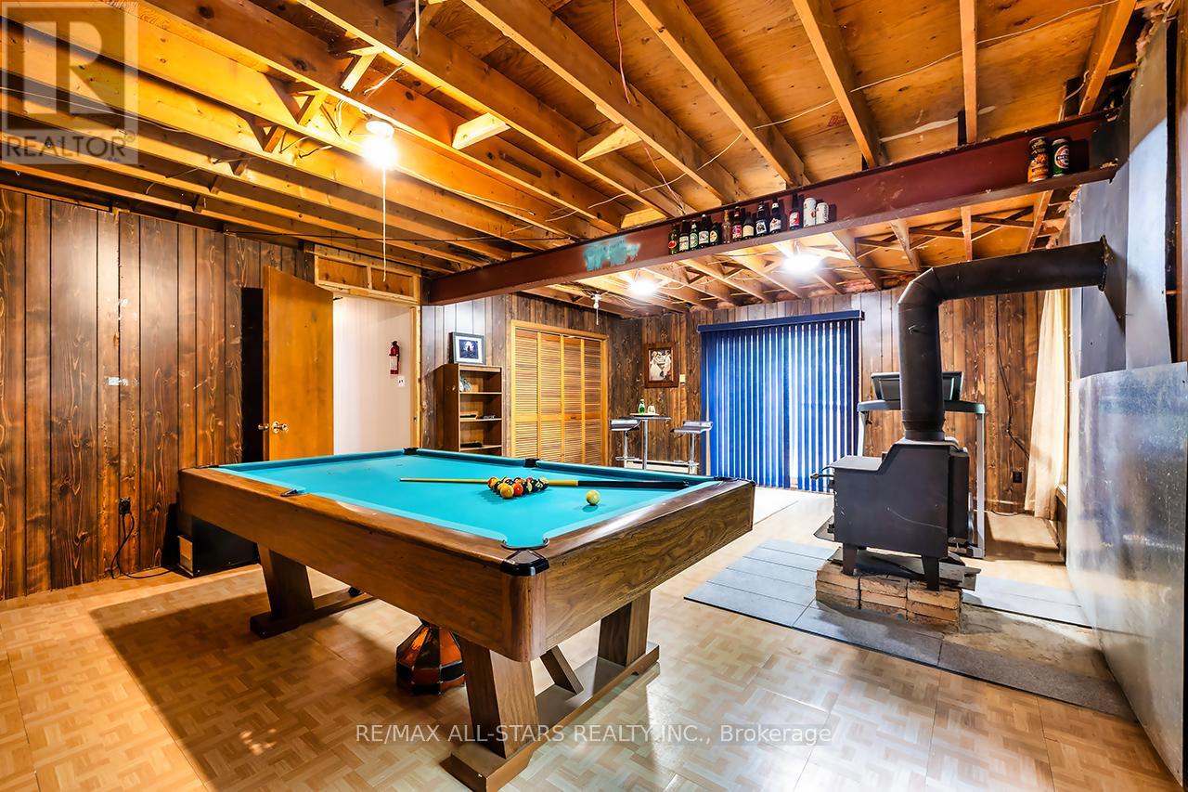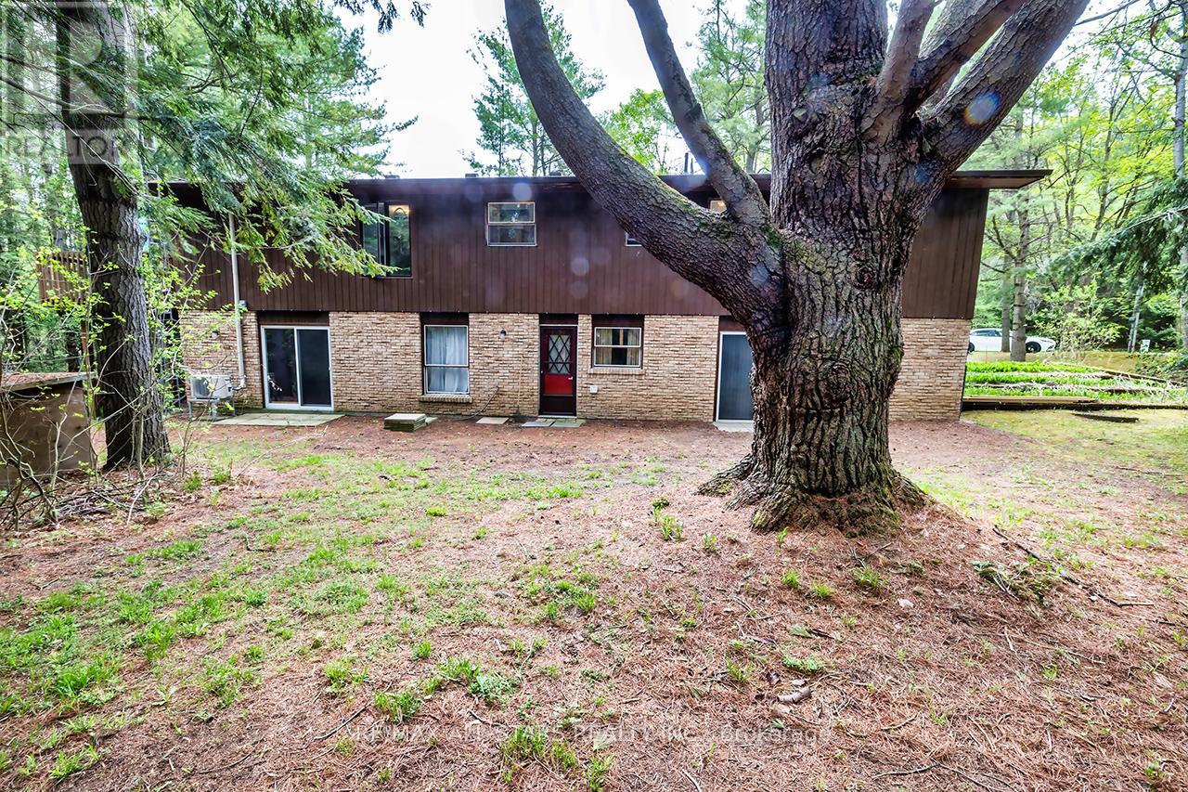3 Bedroom
3 Bathroom
1,100 - 1,500 ft2
Raised Bungalow
Fireplace
Wall Unit
Baseboard Heaters
$849,000
Lovely family home located in sought after neighbourhood 'The Pines Lane'! Sweet Bungalow nestled on an acre wooded property. Solid well cared for home with 3 Bedrooms and 3 Baths. Spacious Living Room open to Dining Room with walkout to deck. Kitchen with newer builtin oven and stovetop(2023). Spacious Bedrooms. Master with W/I Closet and 2 Pc ensuite. Full basement with several walkouts. Rec Room with pool table(can stay )and wood stove(not WETT Certified). EBB + Wall mounted heater+AC with heat pump, Average Hydro Costs $228.40/monthly. Hot Water Heater(2023),Double paved driveway (Spring 2024). Gardeners Delight with beautiful gardens. Enjoy the peaceful surroundings this property has to offer!! (id:53661)
Property Details
|
MLS® Number
|
N12150621 |
|
Property Type
|
Single Family |
|
Community Name
|
Sunderland |
|
Amenities Near By
|
Schools |
|
Community Features
|
School Bus, Community Centre |
|
Features
|
Wooded Area, Irregular Lot Size, Conservation/green Belt |
|
Parking Space Total
|
4 |
|
Structure
|
Patio(s), Deck |
Building
|
Bathroom Total
|
3 |
|
Bedrooms Above Ground
|
3 |
|
Bedrooms Total
|
3 |
|
Age
|
31 To 50 Years |
|
Appliances
|
Water Heater, Water Softener, Dryer, Oven, Washer, Window Coverings, Refrigerator |
|
Architectural Style
|
Raised Bungalow |
|
Basement Development
|
Partially Finished |
|
Basement Features
|
Walk Out |
|
Basement Type
|
N/a (partially Finished) |
|
Construction Style Attachment
|
Detached |
|
Cooling Type
|
Wall Unit |
|
Exterior Finish
|
Wood, Brick |
|
Fireplace Present
|
Yes |
|
Fireplace Total
|
1 |
|
Fireplace Type
|
Woodstove |
|
Flooring Type
|
Ceramic, Carpeted, Vinyl, Laminate |
|
Foundation Type
|
Block |
|
Half Bath Total
|
2 |
|
Heating Fuel
|
Electric |
|
Heating Type
|
Baseboard Heaters |
|
Stories Total
|
1 |
|
Size Interior
|
1,100 - 1,500 Ft2 |
|
Type
|
House |
Parking
Land
|
Acreage
|
No |
|
Land Amenities
|
Schools |
|
Sewer
|
Septic System |
|
Size Depth
|
156 Ft ,3 In |
|
Size Frontage
|
486 Ft ,4 In |
|
Size Irregular
|
486.4 X 156.3 Ft ; North Lot Line 433.62' |
|
Size Total Text
|
486.4 X 156.3 Ft ; North Lot Line 433.62' |
|
Surface Water
|
River/stream |
Rooms
| Level |
Type |
Length |
Width |
Dimensions |
|
Lower Level |
Utility Room |
7.11 m |
6.28 m |
7.11 m x 6.28 m |
|
Lower Level |
Laundry Room |
2.9 m |
1.86 m |
2.9 m x 1.86 m |
|
Lower Level |
Other |
2.19 m |
3.11 m |
2.19 m x 3.11 m |
|
Lower Level |
Office |
2.32 m |
4.79 m |
2.32 m x 4.79 m |
|
Lower Level |
Recreational, Games Room |
6.74 m |
4.88 m |
6.74 m x 4.88 m |
|
Main Level |
Foyer |
2.53 m |
1.22 m |
2.53 m x 1.22 m |
|
Main Level |
Living Room |
5.33 m |
3.96 m |
5.33 m x 3.96 m |
|
Main Level |
Dining Room |
3.66 m |
3.66 m |
3.66 m x 3.66 m |
|
Main Level |
Kitchen |
3.35 m |
2.9 m |
3.35 m x 2.9 m |
|
Main Level |
Eating Area |
2.62 m |
2.9 m |
2.62 m x 2.9 m |
|
Main Level |
Bedroom |
4.45 m |
4.05 m |
4.45 m x 4.05 m |
|
Main Level |
Bedroom |
3.6 m |
3.66 m |
3.6 m x 3.66 m |
|
Main Level |
Bedroom |
5.15 m |
2.77 m |
5.15 m x 2.77 m |
Utilities
https://www.realtor.ca/real-estate/28317419/40-the-pines-lane-brock-sunderland-sunderland




























