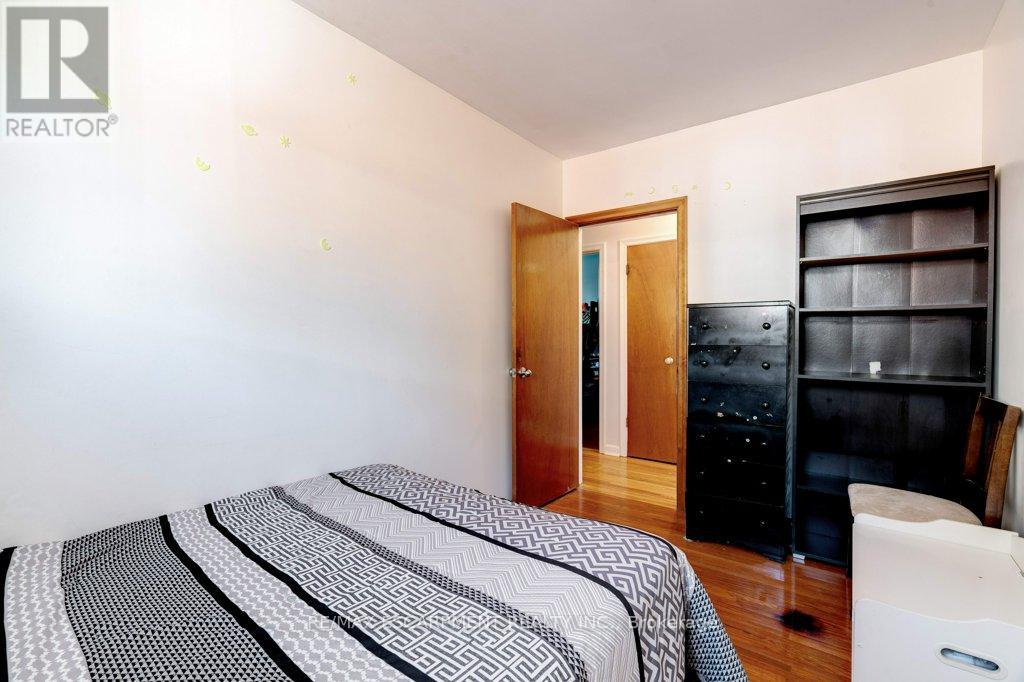4 Bedroom
2 Bathroom
700 - 1,100 ft2
Bungalow
Central Air Conditioning
Forced Air
$699,900
Charming Bungalow with Great Potential! This 3+1 bedroom, 1.5 bath bungalow offers a fantastic opportunity to customize and add your personal touch. Featuring a bright eat-in kitchen with stainless steel appliances, this home combines practicality with potential. Enjoy beautifully landscaped curb appeal and a large fenced backyard, perfect for relaxing or entertaining with a patio and gazebo, a new shed, and a dedicated garden area. The finished basement includes a bedroom and 2-piece bathroom, providing additional living space ideal for guests, a home office, or extended family. Directly across from Richwill Park! (id:53661)
Open House
This property has open houses!
Starts at:
2:00 pm
Ends at:
4:00 pm
Property Details
|
MLS® Number
|
X12144592 |
|
Property Type
|
Single Family |
|
Community Name
|
Southam |
|
Equipment Type
|
Water Heater - Gas |
|
Parking Space Total
|
4 |
|
Rental Equipment Type
|
Water Heater - Gas |
Building
|
Bathroom Total
|
2 |
|
Bedrooms Above Ground
|
3 |
|
Bedrooms Below Ground
|
1 |
|
Bedrooms Total
|
4 |
|
Age
|
51 To 99 Years |
|
Appliances
|
Dryer, Stove, Washer, Refrigerator |
|
Architectural Style
|
Bungalow |
|
Basement Development
|
Partially Finished |
|
Basement Type
|
Full (partially Finished) |
|
Construction Style Attachment
|
Detached |
|
Cooling Type
|
Central Air Conditioning |
|
Exterior Finish
|
Brick |
|
Foundation Type
|
Block |
|
Half Bath Total
|
1 |
|
Heating Fuel
|
Natural Gas |
|
Heating Type
|
Forced Air |
|
Stories Total
|
1 |
|
Size Interior
|
700 - 1,100 Ft2 |
|
Type
|
House |
|
Utility Water
|
Municipal Water |
Parking
Land
|
Acreage
|
No |
|
Sewer
|
Sanitary Sewer |
|
Size Depth
|
119 Ft |
|
Size Frontage
|
41 Ft |
|
Size Irregular
|
41 X 119 Ft |
|
Size Total Text
|
41 X 119 Ft |
Rooms
| Level |
Type |
Length |
Width |
Dimensions |
|
Basement |
Recreational, Games Room |
6.91 m |
3.43 m |
6.91 m x 3.43 m |
|
Basement |
Laundry Room |
8.15 m |
4.04 m |
8.15 m x 4.04 m |
|
Basement |
Bedroom |
2.74 m |
3.4 m |
2.74 m x 3.4 m |
|
Basement |
Bathroom |
1.8 m |
1.47 m |
1.8 m x 1.47 m |
|
Main Level |
Kitchen |
3.15 m |
3.33 m |
3.15 m x 3.33 m |
|
Main Level |
Family Room |
3.78 m |
5.21 m |
3.78 m x 5.21 m |
|
Main Level |
Primary Bedroom |
3.71 m |
3.05 m |
3.71 m x 3.05 m |
|
Main Level |
Bedroom |
2.72 m |
3.05 m |
2.72 m x 3.05 m |
|
Main Level |
Bedroom |
2.26 m |
3.68 m |
2.26 m x 3.68 m |
|
Main Level |
Bathroom |
2.69 m |
1.5 m |
2.69 m x 1.5 m |
https://www.realtor.ca/real-estate/28304638/40-richwill-road-hamilton-southam-southam



































