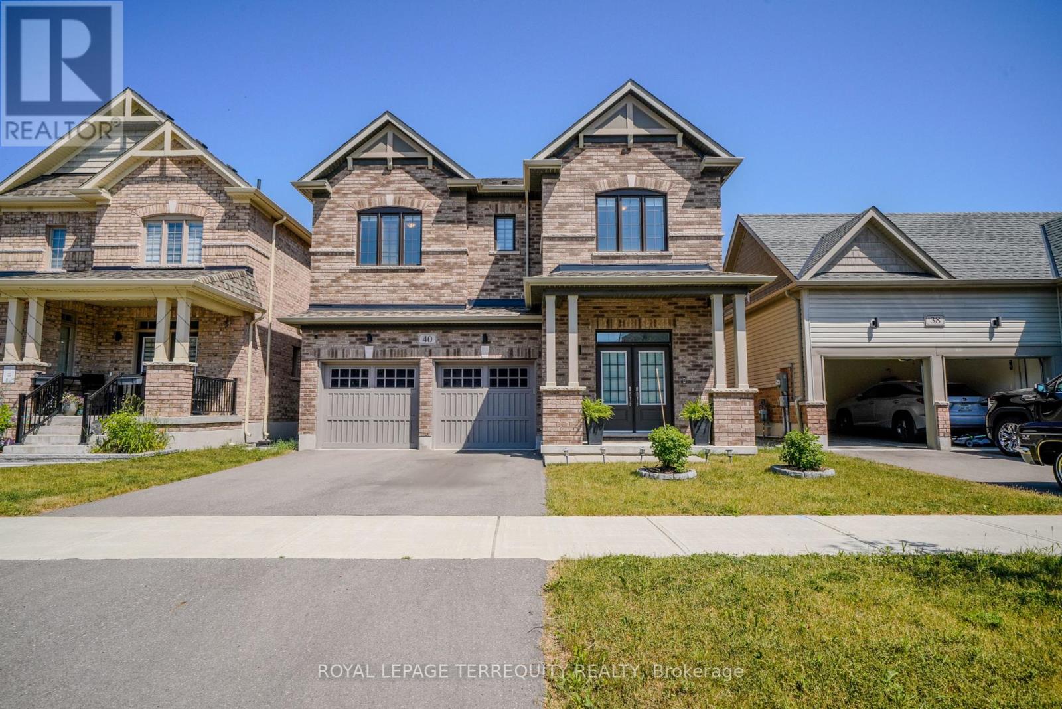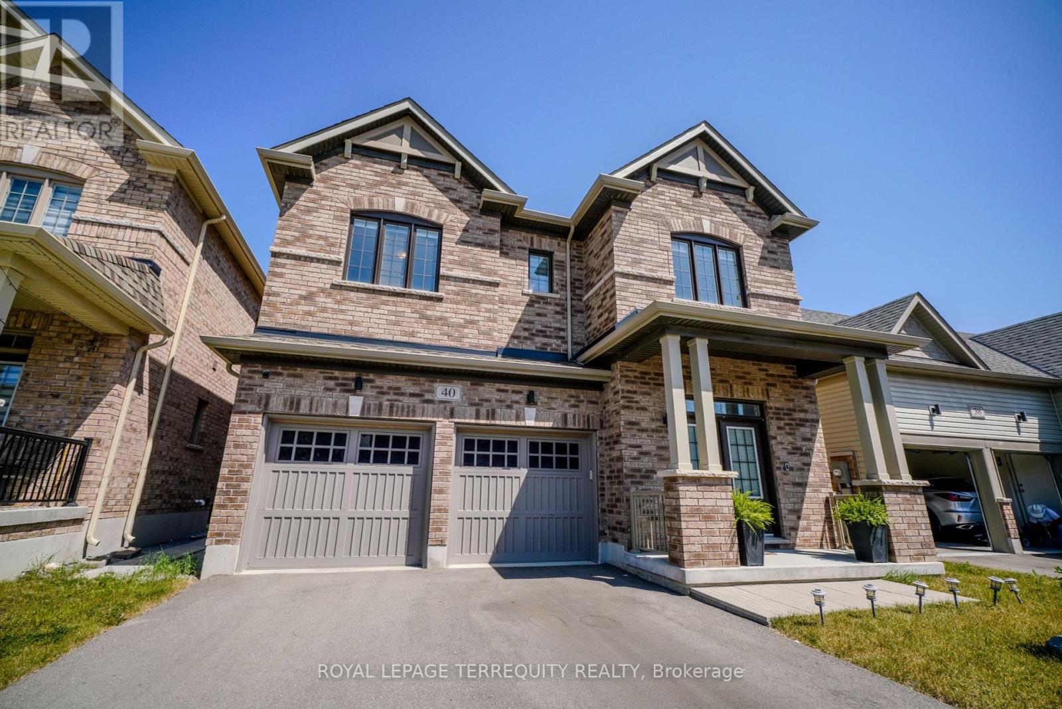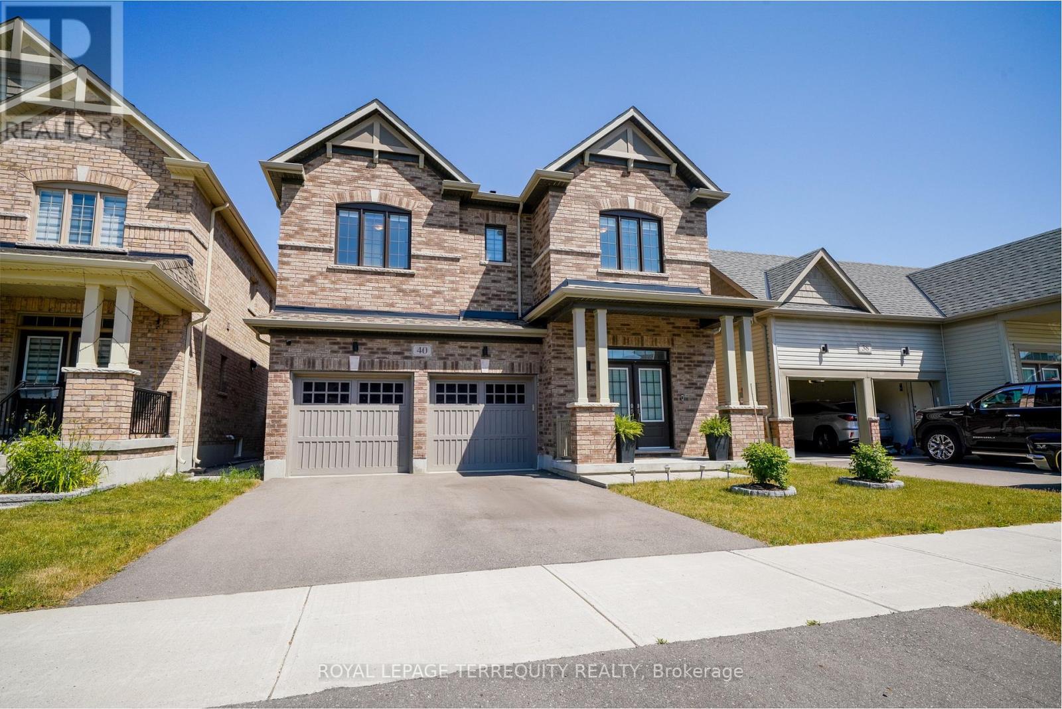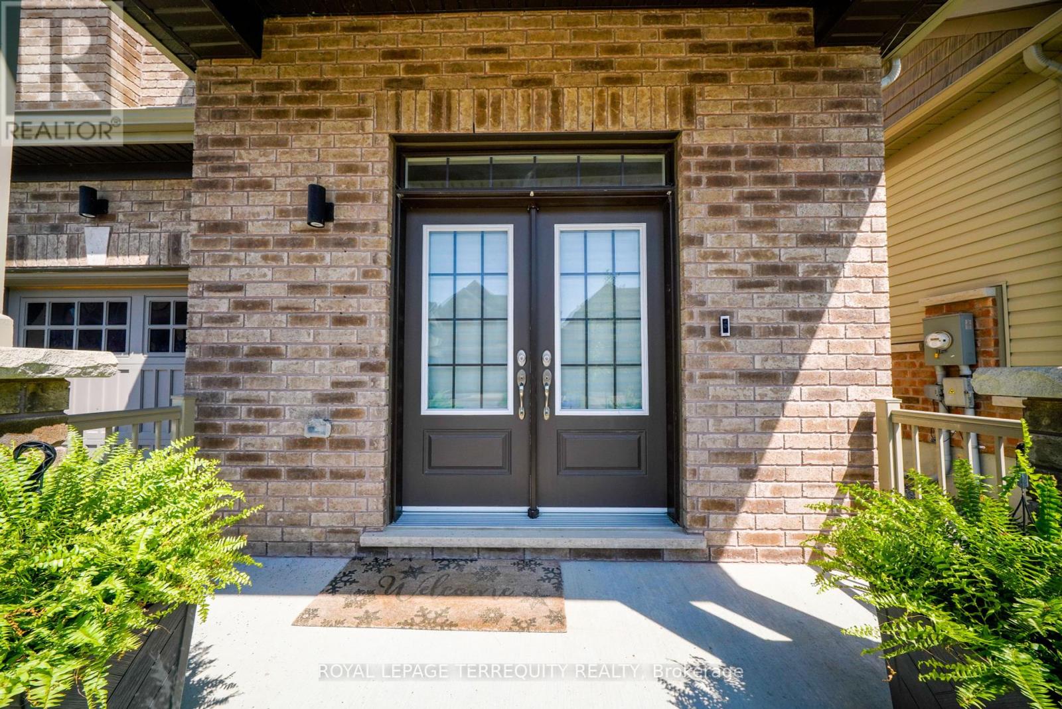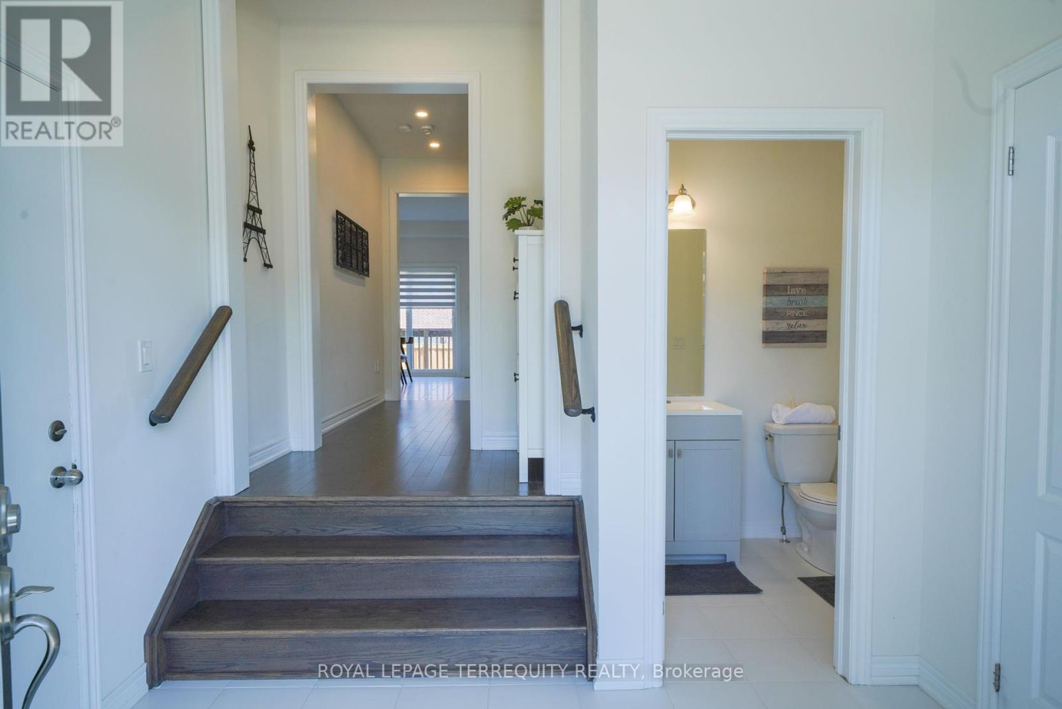3 Bedroom
3 Bathroom
1,500 - 2,000 ft2
Fireplace
Central Air Conditioning
Forced Air
$939,000
Beautiful 3 Bed, 3 Bath Freehold Home for Sale in Keswick, ON Located in a family-friendly neighbourhood, this spacious and well-maintained freehold home offers 3 bedrooms, 3 bathrooms, and a bright, open-concept layout. Featuring a modern kitchen, a cozy living area, and a private backyard, its perfect for families or first-time buyers. Just minutes from Lake Simcoe, schools, parks, and all local amenities. Move-in ready dont miss this opportunity! (id:53661)
Property Details
|
MLS® Number
|
N12251785 |
|
Property Type
|
Single Family |
|
Community Name
|
Keswick North |
|
Parking Space Total
|
4 |
Building
|
Bathroom Total
|
3 |
|
Bedrooms Above Ground
|
3 |
|
Bedrooms Total
|
3 |
|
Basement Type
|
Full |
|
Construction Style Attachment
|
Detached |
|
Cooling Type
|
Central Air Conditioning |
|
Exterior Finish
|
Brick |
|
Fireplace Present
|
Yes |
|
Foundation Type
|
Unknown |
|
Half Bath Total
|
1 |
|
Heating Fuel
|
Natural Gas |
|
Heating Type
|
Forced Air |
|
Stories Total
|
2 |
|
Size Interior
|
1,500 - 2,000 Ft2 |
|
Type
|
House |
|
Utility Water
|
Municipal Water |
Parking
Land
|
Acreage
|
No |
|
Sewer
|
Sanitary Sewer |
|
Size Depth
|
98 Ft ,6 In |
|
Size Frontage
|
39 Ft ,4 In |
|
Size Irregular
|
39.4 X 98.5 Ft |
|
Size Total Text
|
39.4 X 98.5 Ft |
Rooms
| Level |
Type |
Length |
Width |
Dimensions |
|
Second Level |
Bedroom 2 |
10.99 m |
11.98 m |
10.99 m x 11.98 m |
|
Second Level |
Bedroom 2 |
11.61 m |
10.01 m |
11.61 m x 10.01 m |
|
Main Level |
Kitchen |
9.02 m |
13.12 m |
9.02 m x 13.12 m |
|
Main Level |
Eating Area |
9.02 m |
13.12 m |
9.02 m x 13.12 m |
|
Main Level |
Living Room |
13.12 m |
13.12 m |
13.12 m x 13.12 m |
|
Main Level |
Primary Bedroom |
15.58 m |
13.12 m |
15.58 m x 13.12 m |
https://www.realtor.ca/real-estate/28535118/40-pietrowski-drive-georgina-keswick-north-keswick-north

