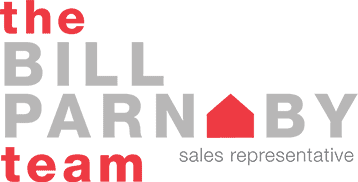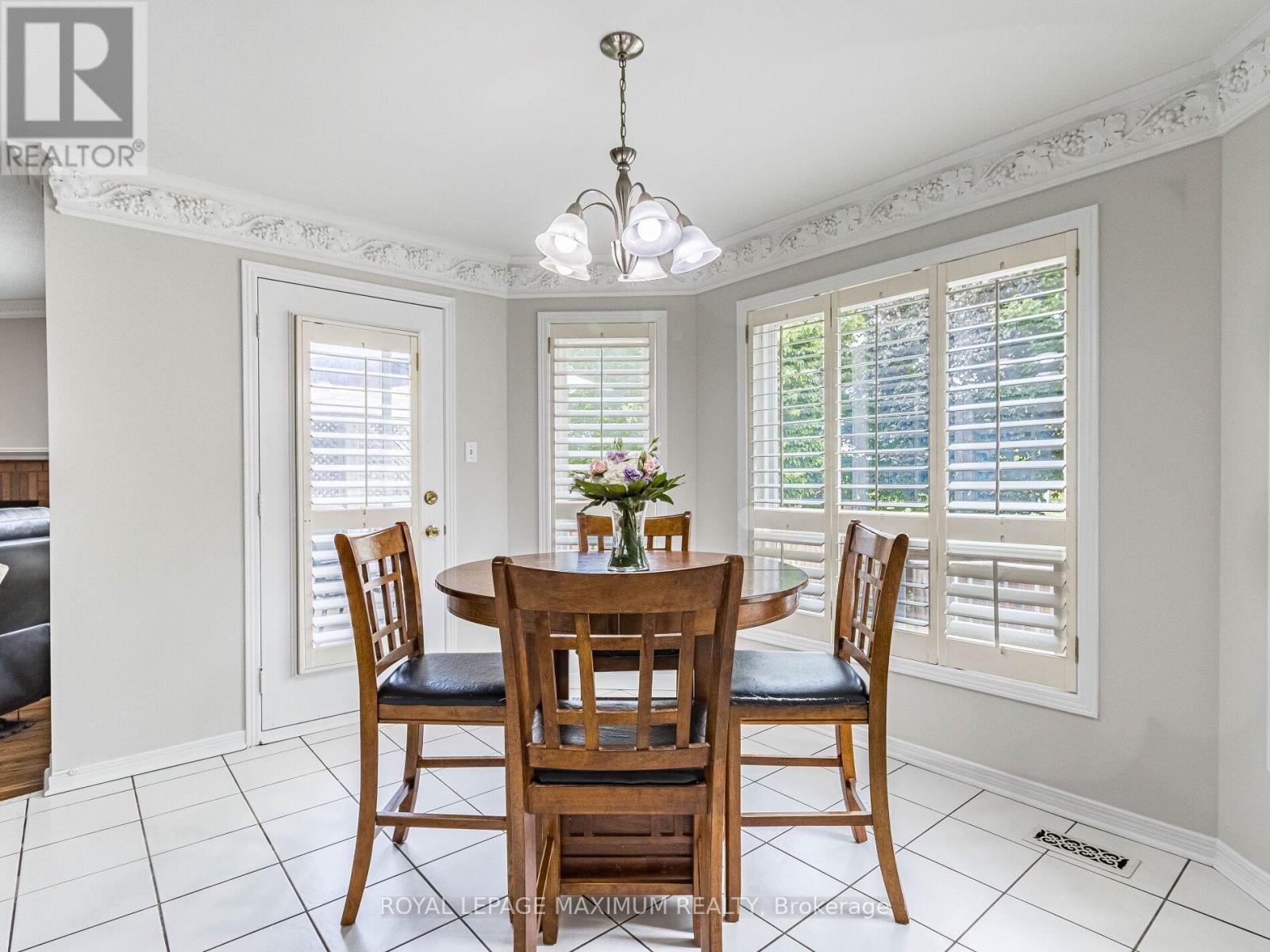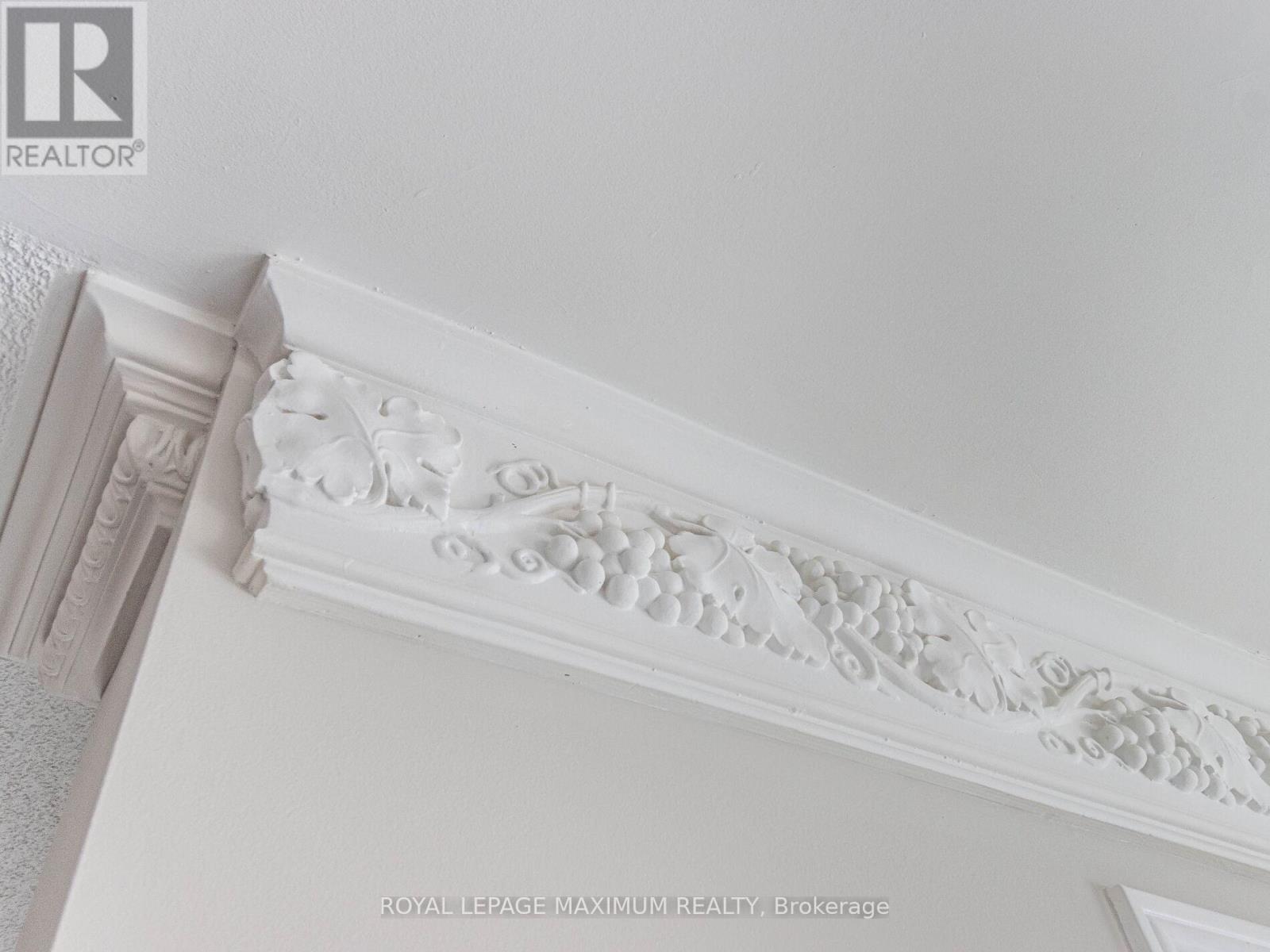4 Bedroom
4 Bathroom
Fireplace
Central Air Conditioning
Forced Air
$1,135,000
This 4-bedroom, 4-bathroom gem on Boltons North Hill features hardwood floors, California shutters, and crown moulding. Freshly painted as of June 2024, the open-concept main level offers a warm and inviting atmosphere. While retaining its classic charm, the home offers a great opportunity for modern updates. The finished basement includes pot lights, laminate flooring, a drop ceiling, and a wet bar. Enjoy a large, privately fenced backyard with a solid double deck off the kitchen, perfect for morning coffee with no neighbours behind and breathtaking sunsets. Recent updates include a new roof (2019), furnace (2018), fence (2020), AC (2023), and a reverse osmosis system (2021). **** EXTRAS **** The expansive driveway, free of sidewalks, provides plenty of parking. Walk to nearby schools, parks, and the recreation centre. (id:53661)
Property Details
|
MLS® Number
|
W8403610 |
|
Property Type
|
Single Family |
|
Community Name
|
Bolton North |
|
Amenities Near By
|
Park, Place Of Worship, Schools |
|
Community Features
|
Community Centre, School Bus |
|
Parking Space Total
|
6 |
Building
|
Bathroom Total
|
4 |
|
Bedrooms Above Ground
|
4 |
|
Bedrooms Total
|
4 |
|
Appliances
|
Dishwasher, Dryer, Hood Fan, Refrigerator, Stove, Washer |
|
Basement Development
|
Finished |
|
Basement Type
|
Full (finished) |
|
Construction Style Attachment
|
Detached |
|
Cooling Type
|
Central Air Conditioning |
|
Exterior Finish
|
Brick |
|
Fireplace Present
|
Yes |
|
Foundation Type
|
Concrete |
|
Heating Fuel
|
Natural Gas |
|
Heating Type
|
Forced Air |
|
Stories Total
|
2 |
|
Type
|
House |
|
Utility Water
|
Municipal Water |
Parking
Land
|
Acreage
|
No |
|
Land Amenities
|
Park, Place Of Worship, Schools |
|
Sewer
|
Sanitary Sewer |
|
Size Irregular
|
49.21 X 125.89 Ft |
|
Size Total Text
|
49.21 X 125.89 Ft |
Rooms
| Level |
Type |
Length |
Width |
Dimensions |
|
Lower Level |
Recreational, Games Room |
|
|
Measurements not available |
|
Lower Level |
Cold Room |
|
|
Measurements not available |
|
Main Level |
Family Room |
3.8 m |
3.75 m |
3.8 m x 3.75 m |
|
Main Level |
Dining Room |
3.75 m |
3.1 m |
3.75 m x 3.1 m |
|
Main Level |
Living Room |
4.3 m |
4.25 m |
4.3 m x 4.25 m |
|
Main Level |
Kitchen |
7.45 m |
6.25 m |
7.45 m x 6.25 m |
|
Upper Level |
Primary Bedroom |
6.85 m |
3.4 m |
6.85 m x 3.4 m |
|
Upper Level |
Bedroom 2 |
3 m |
3 m |
3 m x 3 m |
|
Upper Level |
Bedroom 3 |
3.35 m |
3 m |
3.35 m x 3 m |
|
Upper Level |
Bedroom 4 |
3.75 m |
3 m |
3.75 m x 3 m |


































