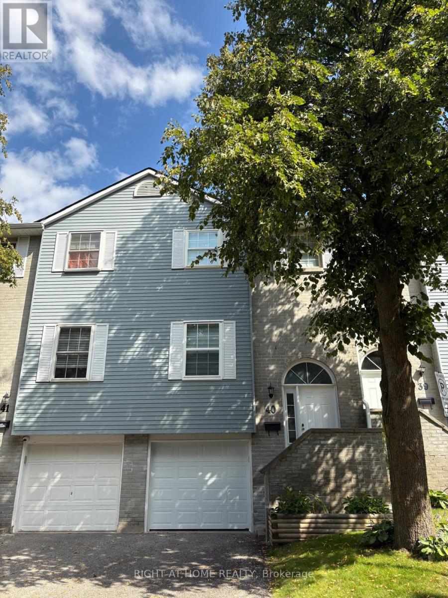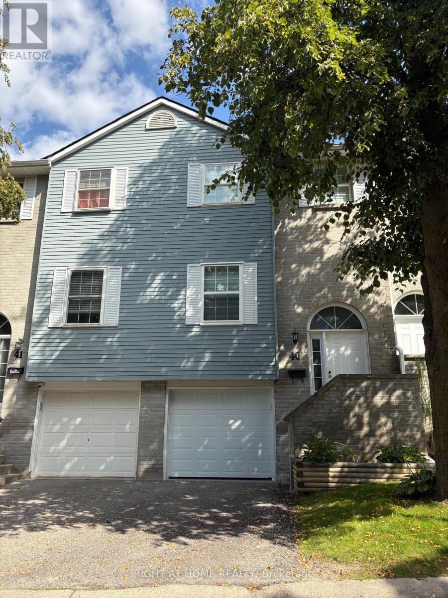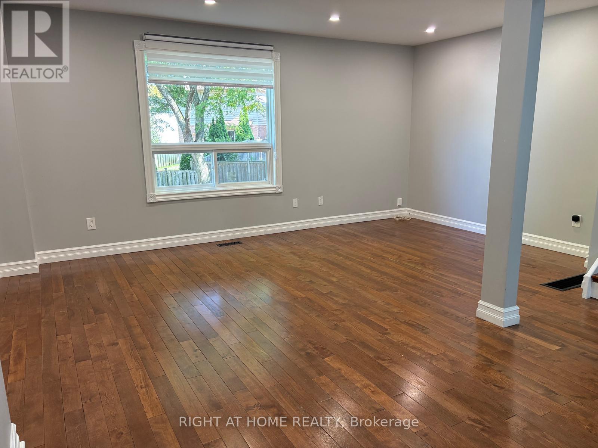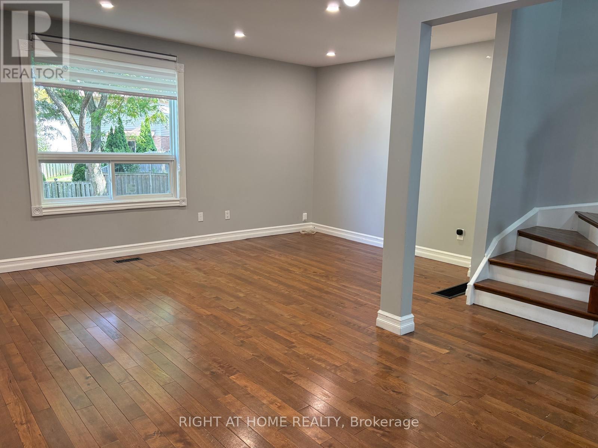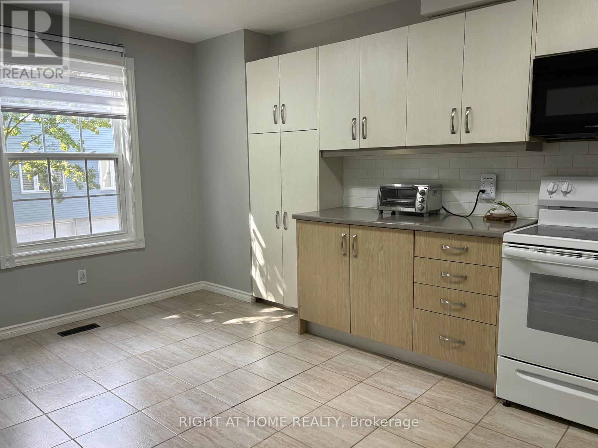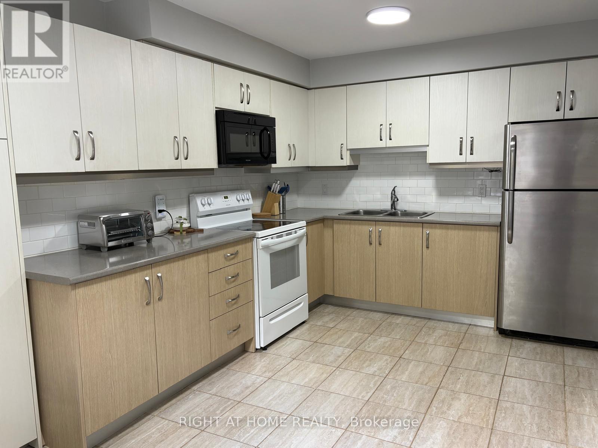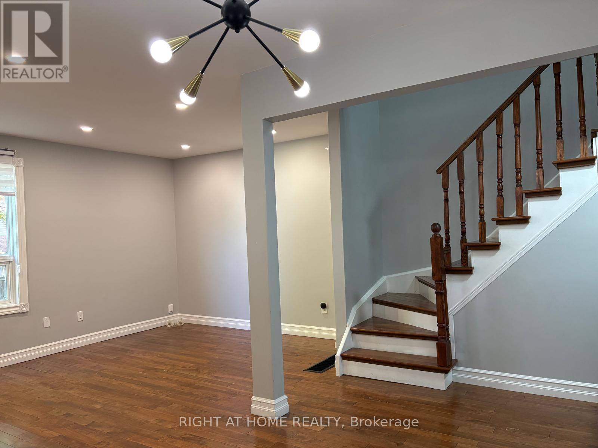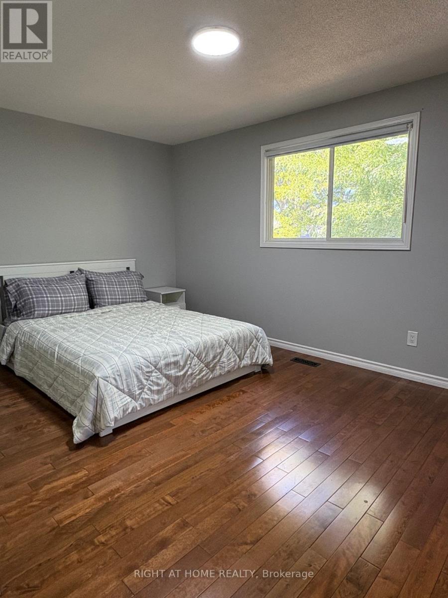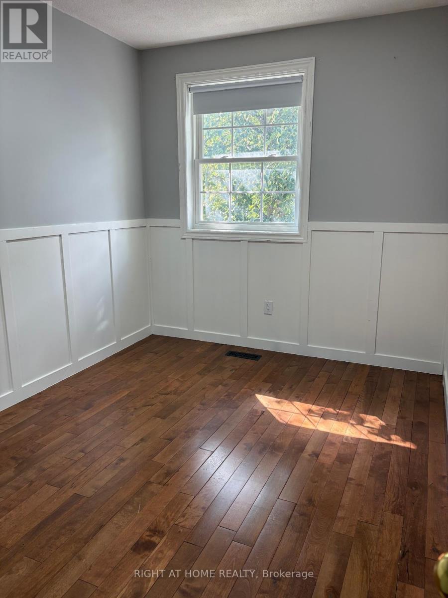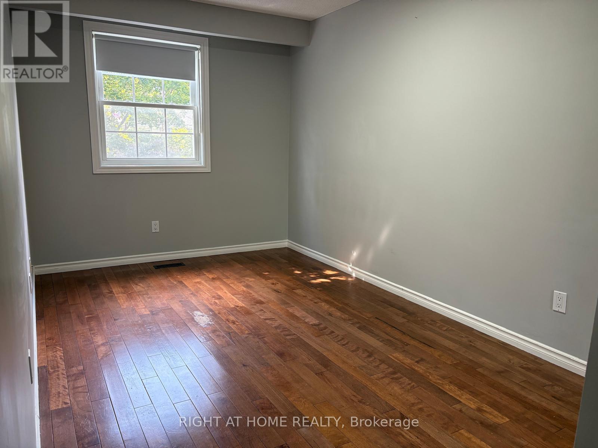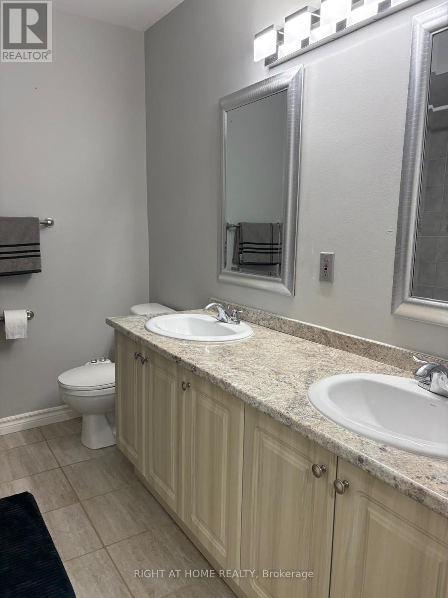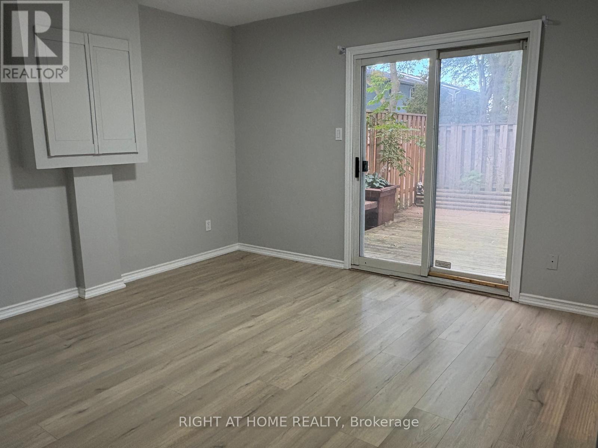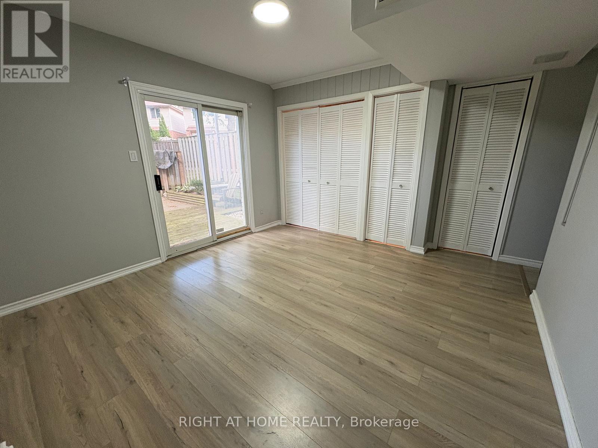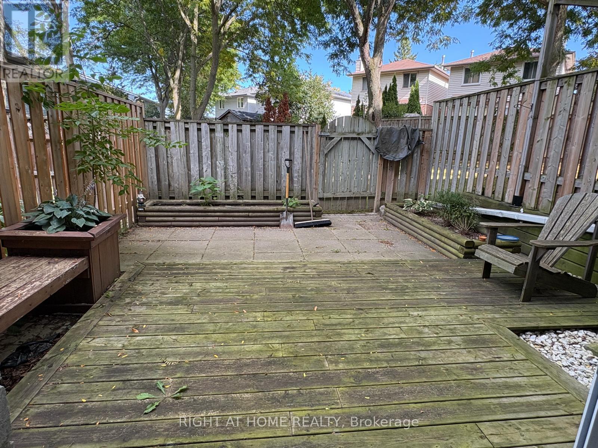3 Bedroom
2 Bathroom
1,200 - 1,399 ft2
Fireplace
Central Air Conditioning
Forced Air
$2,500 Monthly
Beautiful and spacious 3 Bed Townhouse In The Heart Of Bradford available for lease. Bright Family Kitchen With Breakfast Area. Open Concept Living & Dining Room. Double Sinks & Linen Closet In 2nd Floor Bathroom. Finished Walk-Out Lower Level. Fully Fenced Backyard. Direct Access to Garage. Total Living Space Approximately 1400Sf. Walking distance to schools, Recreation Center, parks! Close To major shopping, Go Station, Hwy 400! (id:53661)
Property Details
|
MLS® Number
|
N12429889 |
|
Property Type
|
Single Family |
|
Community Name
|
Bradford |
|
Community Features
|
Pet Restrictions |
|
Features
|
Carpet Free |
|
Parking Space Total
|
3 |
Building
|
Bathroom Total
|
2 |
|
Bedrooms Above Ground
|
3 |
|
Bedrooms Total
|
3 |
|
Appliances
|
Garage Door Opener Remote(s), Oven - Built-in |
|
Basement Development
|
Finished |
|
Basement Features
|
Walk Out |
|
Basement Type
|
N/a (finished) |
|
Cooling Type
|
Central Air Conditioning |
|
Exterior Finish
|
Brick |
|
Fireplace Present
|
Yes |
|
Heating Fuel
|
Natural Gas |
|
Heating Type
|
Forced Air |
|
Stories Total
|
2 |
|
Size Interior
|
1,200 - 1,399 Ft2 |
|
Type
|
Row / Townhouse |
Parking
Land
https://www.realtor.ca/real-estate/28919658/40-40-harmony-circle-bradford-west-gwillimbury-bradford-bradford

