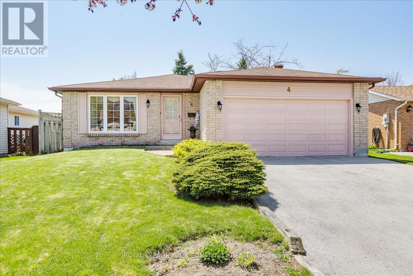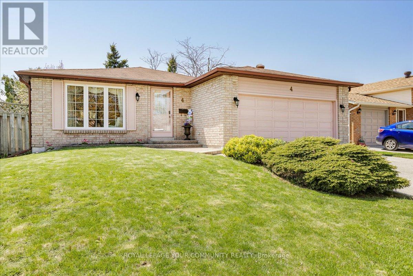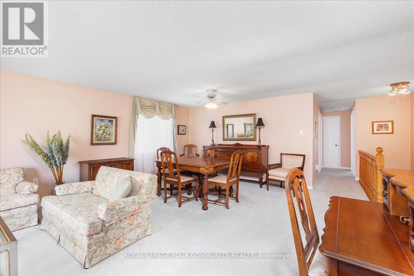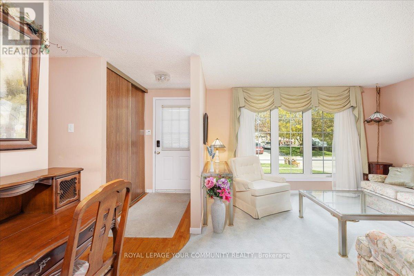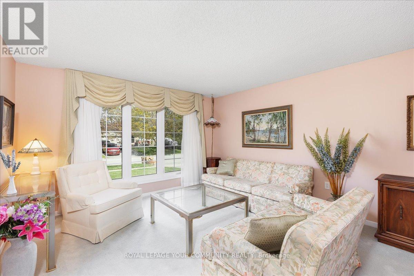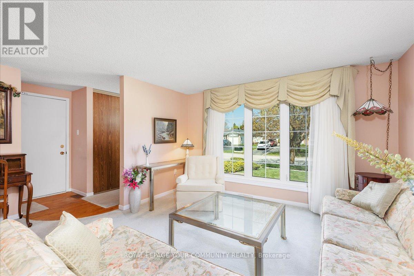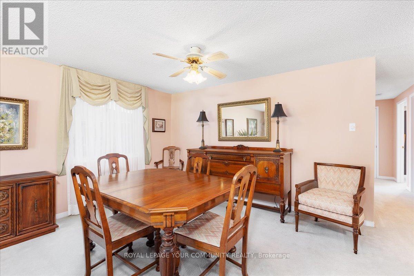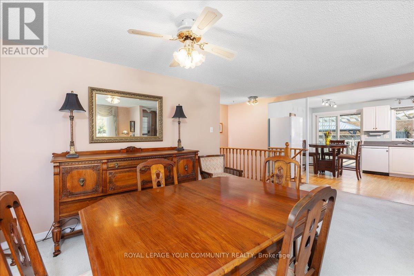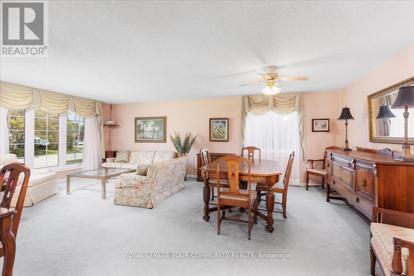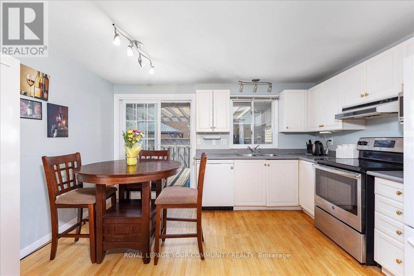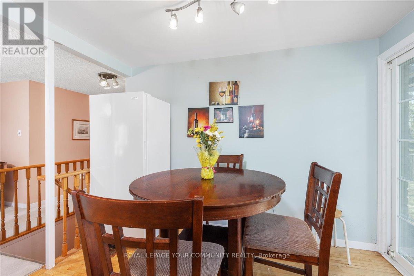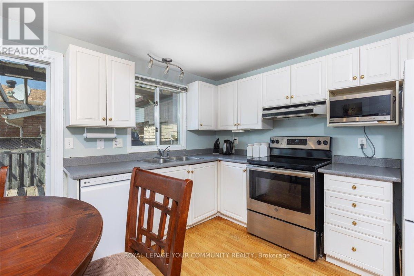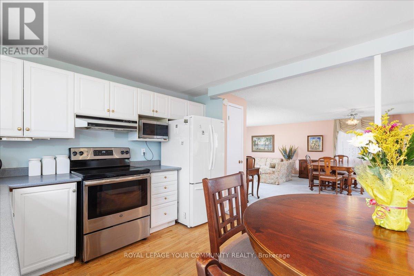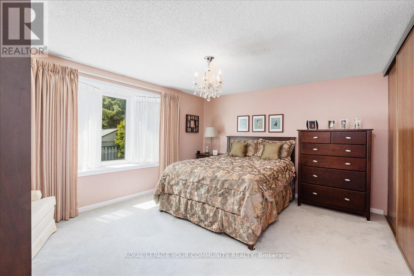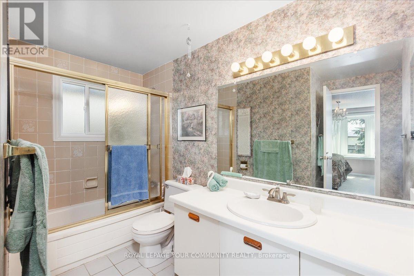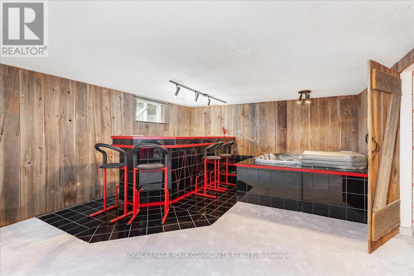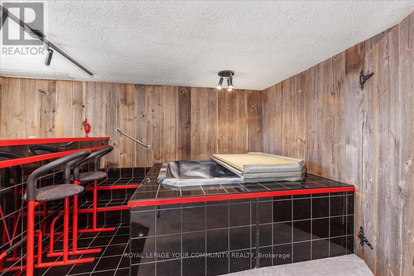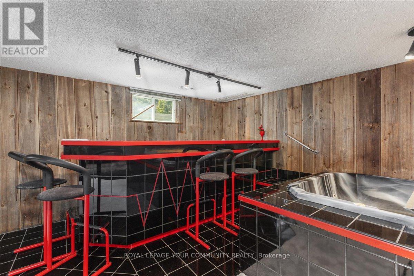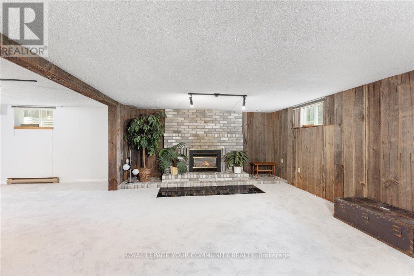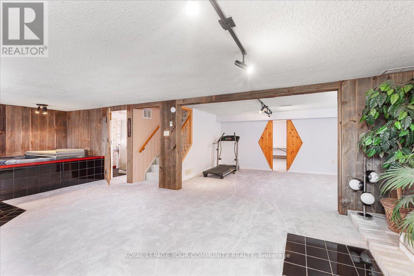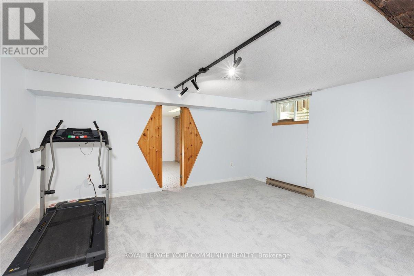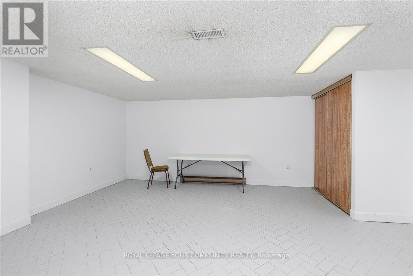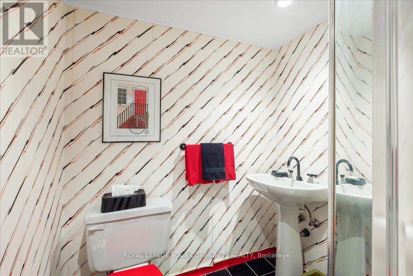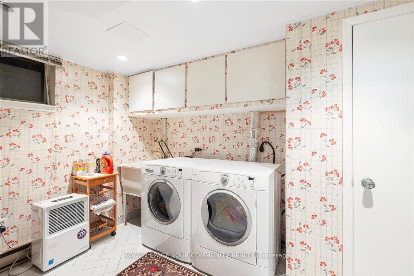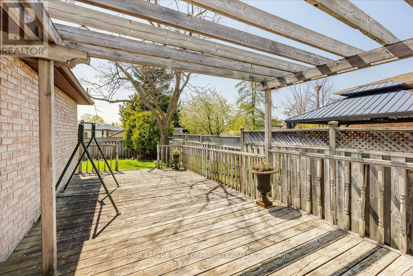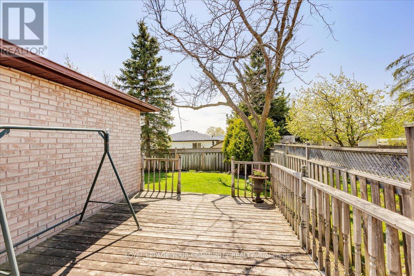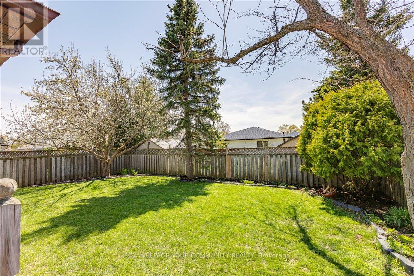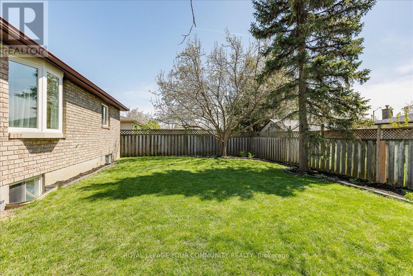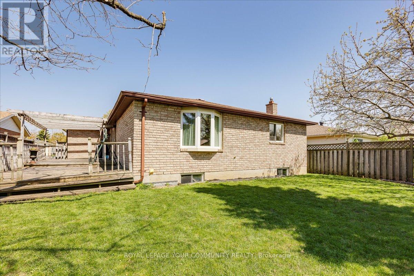3 Bedroom
2 Bathroom
1,100 - 1,500 ft2
Bungalow
Fireplace
Central Air Conditioning
Forced Air
$699,900
Charming, sunlit, three bedroom, all brick bungalow located on a lovely crescent. A true bungalow with no stairs to contend with, except those leading to the large finished basement. Ample sized foyer with double closet leads you into an open concept, large living and dining room combo, overlooking a bright kitchen featuring a cozy breakfast area, pantry, and a walk out to a large deck and fabulous yard. Large primary bedroom with beautiful bay window overlooking the backyard, semi-ensuite, and extra large double closet. Two more substantial bedrooms found on the main floor. Lower level boasts an awesome retro vibe with a large rec room with fireplace, wet bar, hot tub, 3 piece bathroom, family and games room. Interior access to the two car garage found off foyer. Large windows throughout this wonderful home. Convenient location in an established and mature neighborhood close to tons of shopping, restaurants, highway, schools, parks and so much more! (id:53661)
Property Details
|
MLS® Number
|
S12145562 |
|
Property Type
|
Single Family |
|
Community Name
|
Sunnidale |
|
Amenities Near By
|
Park, Public Transit, Schools |
|
Community Features
|
School Bus |
|
Features
|
Sump Pump |
|
Parking Space Total
|
4 |
Building
|
Bathroom Total
|
2 |
|
Bedrooms Above Ground
|
3 |
|
Bedrooms Total
|
3 |
|
Age
|
31 To 50 Years |
|
Appliances
|
Garage Door Opener Remote(s), Water Heater, Water Softener, Dishwasher, Dryer, Hood Fan, Stove, Washer, Refrigerator |
|
Architectural Style
|
Bungalow |
|
Basement Development
|
Finished |
|
Basement Type
|
Full (finished) |
|
Construction Style Attachment
|
Detached |
|
Cooling Type
|
Central Air Conditioning |
|
Exterior Finish
|
Brick |
|
Fireplace Present
|
Yes |
|
Flooring Type
|
Hardwood, Carpeted, Ceramic |
|
Foundation Type
|
Block |
|
Heating Fuel
|
Natural Gas |
|
Heating Type
|
Forced Air |
|
Stories Total
|
1 |
|
Size Interior
|
1,100 - 1,500 Ft2 |
|
Type
|
House |
|
Utility Water
|
Municipal Water |
Parking
Land
|
Acreage
|
No |
|
Fence Type
|
Fenced Yard |
|
Land Amenities
|
Park, Public Transit, Schools |
|
Sewer
|
Sanitary Sewer |
|
Size Depth
|
110 Ft |
|
Size Frontage
|
50 Ft |
|
Size Irregular
|
50 X 110 Ft |
|
Size Total Text
|
50 X 110 Ft |
Rooms
| Level |
Type |
Length |
Width |
Dimensions |
|
Basement |
Family Room |
|
|
Measurements not available |
|
Basement |
Games Room |
|
|
Measurements not available |
|
Main Level |
Kitchen |
3.6 m |
3.4 m |
3.6 m x 3.4 m |
|
Main Level |
Eating Area |
|
|
Measurements not available |
|
Main Level |
Living Room |
6.9 m |
5.6 m |
6.9 m x 5.6 m |
|
Main Level |
Dining Room |
|
|
Measurements not available |
|
Main Level |
Primary Bedroom |
4.2 m |
3.7 m |
4.2 m x 3.7 m |
|
Main Level |
Bedroom 2 |
4 m |
3.3 m |
4 m x 3.3 m |
|
Main Level |
Bedroom 3 |
4 m |
3.3 m |
4 m x 3.3 m |
Utilities
|
Cable
|
Available |
|
Sewer
|
Installed |
https://www.realtor.ca/real-estate/28306409/4-wells-crescent-barrie-sunnidale-sunnidale

