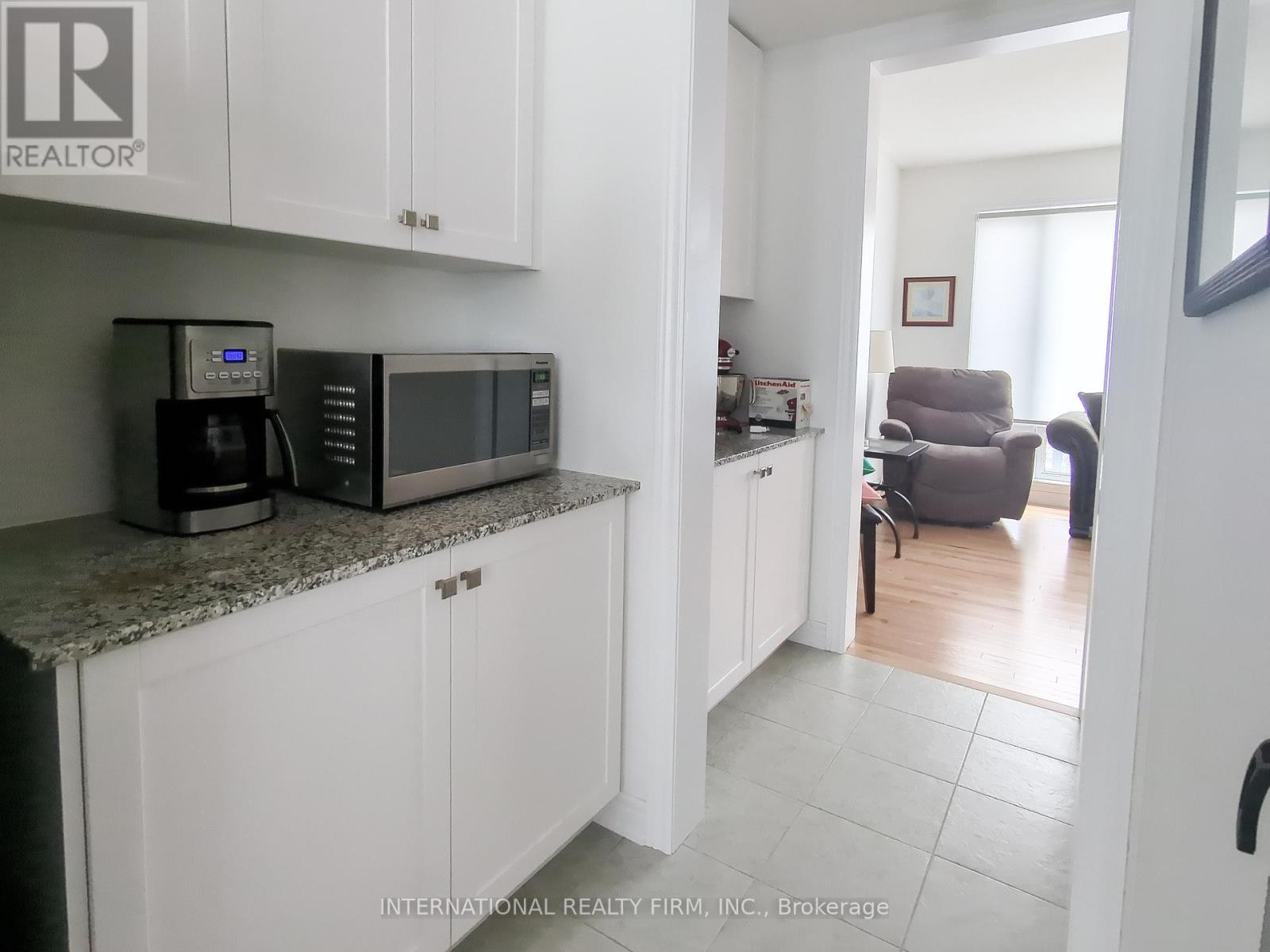3 Bedroom
3 Bathroom
1,500 - 2,000 ft2
Central Air Conditioning
Forced Air
$3,150 Monthly
Lakeside Living in Whitby's Sought-After Waterside Villas! Beautiful 3-Bedroom Townhouse Featuring a Double Car Garage and a Well-Laid-Out Floor Plan. Hardwood Floors in Living & Dining Rooms. Bright Kitchen with Granite Counters, Breakfast Bar & Walk-Out to Balcony. Spacious Primary Bedroom with 4-Pc Ensuite Including Soaker Tub & Separate Shower, Plus Walk-In Closet. Large Secondary Bedrooms. Open Backyard. Steps to the Lake, Scenic Trails, Transit, and All Amenities. Don't Miss This Exceptional Home! (id:53661)
Property Details
|
MLS® Number
|
E12154259 |
|
Property Type
|
Single Family |
|
Community Name
|
Port Whitby |
|
Amenities Near By
|
Marina, Park, Public Transit, Place Of Worship |
|
Features
|
In Suite Laundry |
|
Parking Space Total
|
2 |
Building
|
Bathroom Total
|
3 |
|
Bedrooms Above Ground
|
3 |
|
Bedrooms Total
|
3 |
|
Age
|
0 To 5 Years |
|
Construction Style Attachment
|
Attached |
|
Cooling Type
|
Central Air Conditioning |
|
Exterior Finish
|
Brick |
|
Flooring Type
|
Hardwood |
|
Foundation Type
|
Concrete |
|
Half Bath Total
|
1 |
|
Heating Fuel
|
Natural Gas |
|
Heating Type
|
Forced Air |
|
Stories Total
|
2 |
|
Size Interior
|
1,500 - 2,000 Ft2 |
|
Type
|
Row / Townhouse |
|
Utility Water
|
Municipal Water |
Parking
Land
|
Acreage
|
No |
|
Land Amenities
|
Marina, Park, Public Transit, Place Of Worship |
|
Sewer
|
Sanitary Sewer |
|
Size Depth
|
80 Ft ,4 In |
|
Size Frontage
|
24 Ft ,1 In |
|
Size Irregular
|
24.1 X 80.4 Ft |
|
Size Total Text
|
24.1 X 80.4 Ft |
Rooms
| Level |
Type |
Length |
Width |
Dimensions |
|
Second Level |
Primary Bedroom |
|
|
Measurements not available |
|
Second Level |
Bedroom 2 |
|
|
Measurements not available |
|
Second Level |
Bedroom 3 |
|
|
Measurements not available |
|
Main Level |
Living Room |
|
|
Measurements not available |
|
Main Level |
Dining Room |
|
|
Measurements not available |
|
Main Level |
Kitchen |
|
|
Measurements not available |
|
Ground Level |
Laundry Room |
|
|
Measurements not available |
Utilities
|
Cable
|
Available |
|
Sewer
|
Available |
https://www.realtor.ca/real-estate/28325352/4-steamboat-way-whitby-port-whitby-port-whitby












