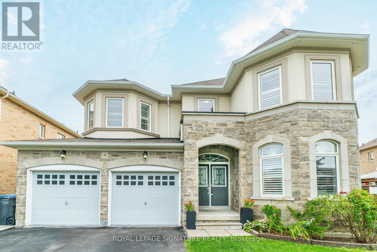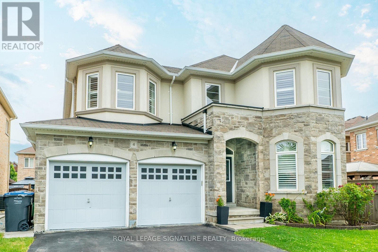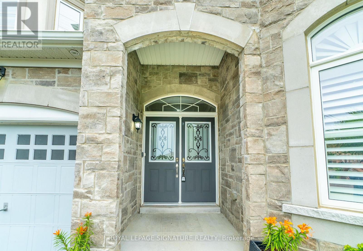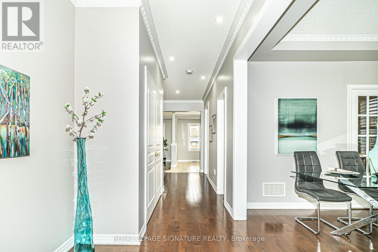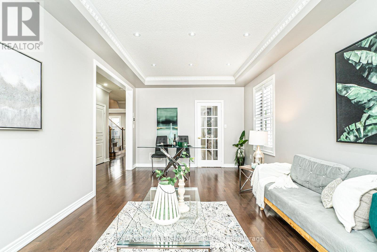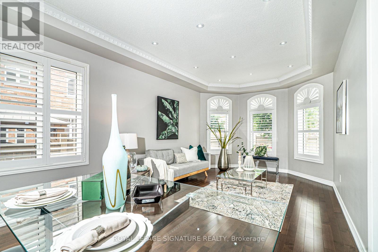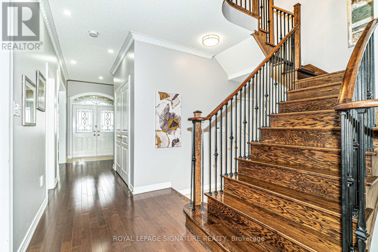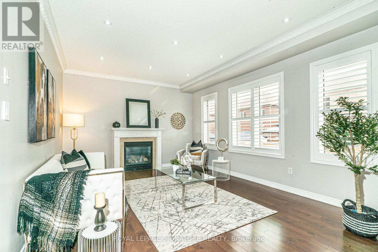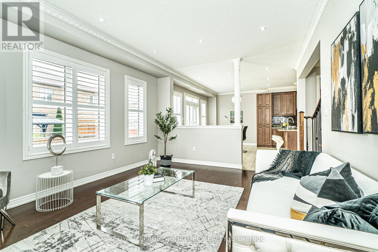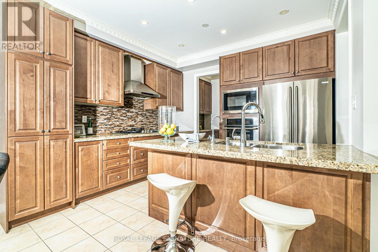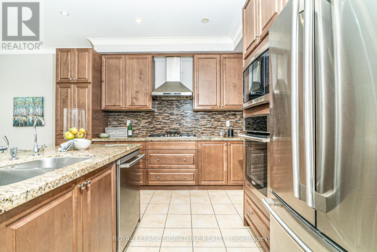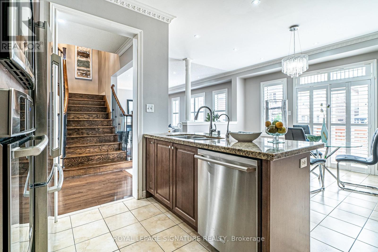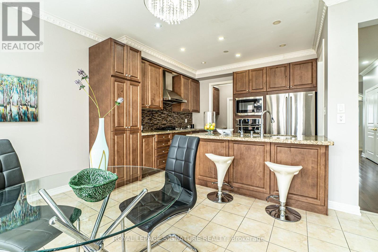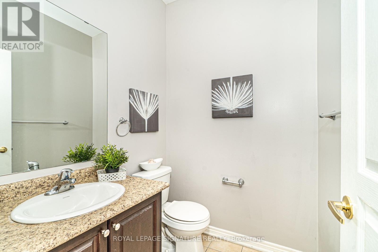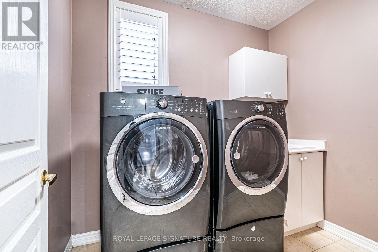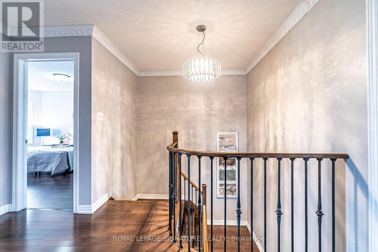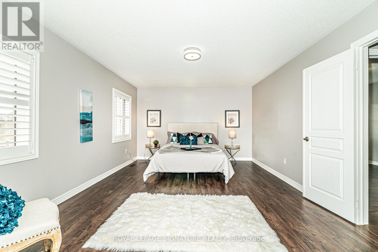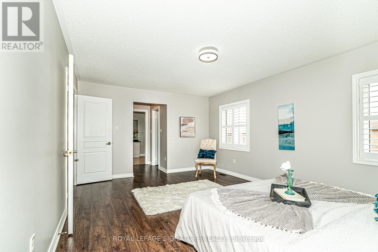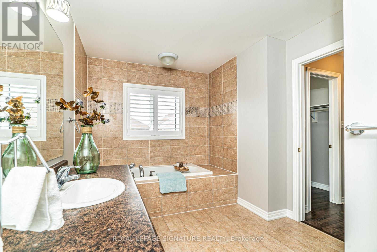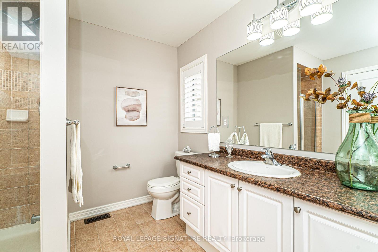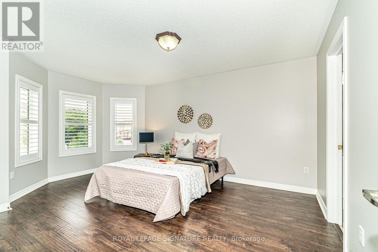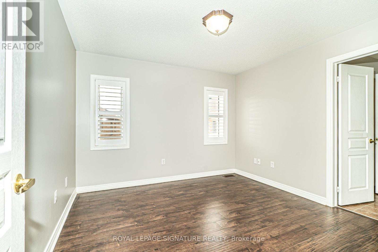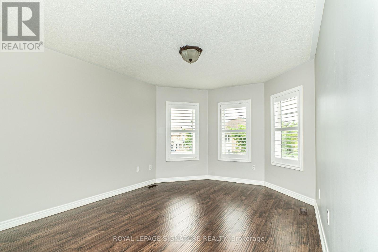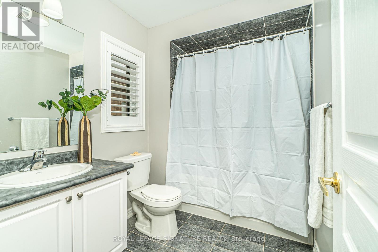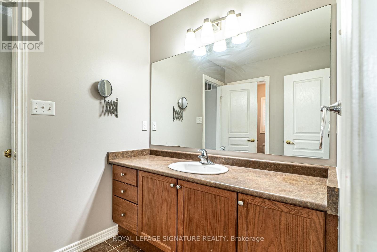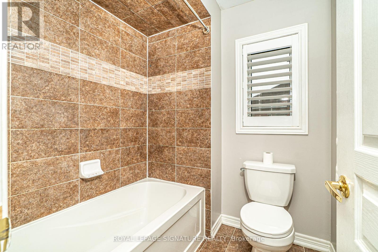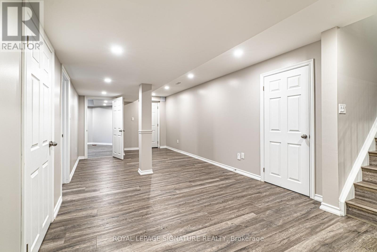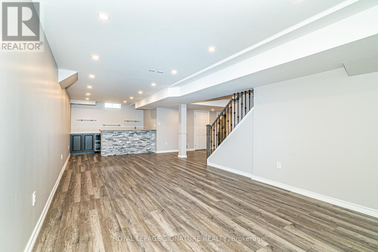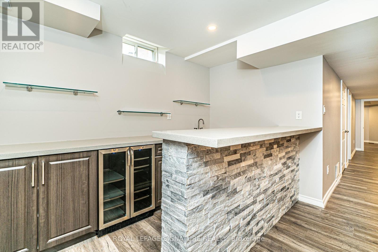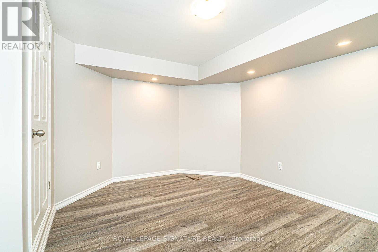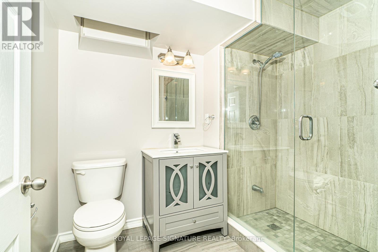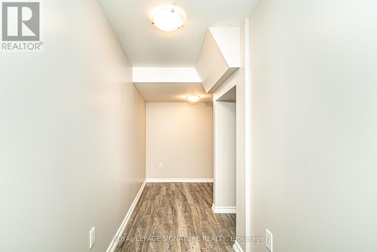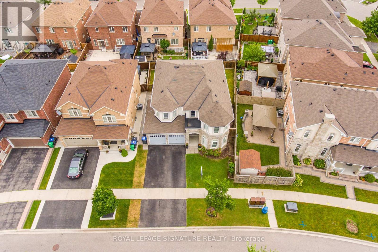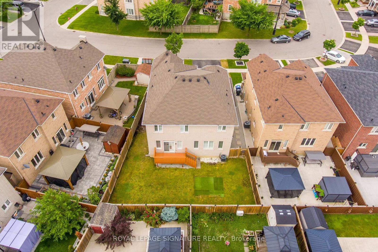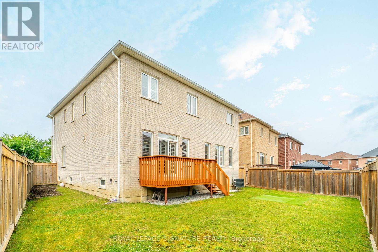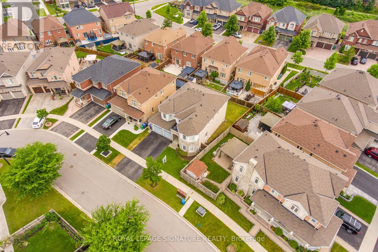6 Bedroom
5 Bathroom
2,500 - 3,000 ft2
Fireplace
Central Air Conditioning
Forced Air
$1,399,999
This beautiful, castle-style home offers over 3,500 sq. ft. of bright, comfortable living space on a large lot with a spacious backyard. This house makes a lasting first impression with its elegant stone exterior, double-door entry, and detailed crown molding throughout. Inside, the layout feels open and inviting, the dining room flows perfectly into a chef's kitchen with built-in appliances and quartz countertops. The soaring 21-ft ceiling, graceful staircase, and warm pot lights give the home a grand yet welcoming feel. The family room features a cozy fireplace, and the chandeliers add just the right touch of elegance. Upstairs, you'll find two primary bedrooms, each with its own ensuite, offering plenty of comfort and privacy. The finished basement includes two bedrooms, a full kitchen, and separate laundry, currently rented for $2,200/month, with tenants happy to stay. With a tankless water heater and quality finishes throughout, this home blends luxury, practicality, and charm. It truly shows even better in person than in photos! (id:53661)
Property Details
|
MLS® Number
|
W12458807 |
|
Property Type
|
Single Family |
|
Community Name
|
Sandringham-Wellington |
|
Amenities Near By
|
Hospital, Park, Place Of Worship, Public Transit, Schools |
|
Equipment Type
|
Water Heater |
|
Features
|
Carpet Free, In-law Suite |
|
Parking Space Total
|
6 |
|
Rental Equipment Type
|
Water Heater |
Building
|
Bathroom Total
|
5 |
|
Bedrooms Above Ground
|
4 |
|
Bedrooms Below Ground
|
2 |
|
Bedrooms Total
|
6 |
|
Age
|
6 To 15 Years |
|
Appliances
|
Garage Door Opener Remote(s), Water Heater, Dryer, Two Stoves, Two Washers, Two Refrigerators |
|
Basement Development
|
Finished |
|
Basement Features
|
Separate Entrance |
|
Basement Type
|
N/a (finished) |
|
Construction Style Attachment
|
Detached |
|
Cooling Type
|
Central Air Conditioning |
|
Exterior Finish
|
Stone, Brick Veneer |
|
Fireplace Present
|
Yes |
|
Fireplace Total
|
1 |
|
Flooring Type
|
Vinyl, Hardwood |
|
Foundation Type
|
Concrete |
|
Half Bath Total
|
1 |
|
Heating Fuel
|
Natural Gas |
|
Heating Type
|
Forced Air |
|
Stories Total
|
2 |
|
Size Interior
|
2,500 - 3,000 Ft2 |
|
Type
|
House |
|
Utility Water
|
Municipal Water |
Parking
Land
|
Acreage
|
No |
|
Land Amenities
|
Hospital, Park, Place Of Worship, Public Transit, Schools |
|
Sewer
|
Sanitary Sewer |
|
Size Depth
|
91 Ft ,7 In |
|
Size Frontage
|
43 Ft ,9 In |
|
Size Irregular
|
43.8 X 91.6 Ft ; Lot Width In The Back Extends To 58.4ft |
|
Size Total Text
|
43.8 X 91.6 Ft ; Lot Width In The Back Extends To 58.4ft |
Rooms
| Level |
Type |
Length |
Width |
Dimensions |
|
Second Level |
Primary Bedroom |
5.48 m |
3.9 m |
5.48 m x 3.9 m |
|
Second Level |
Bedroom 2 |
4.15 m |
3.65 m |
4.15 m x 3.65 m |
|
Second Level |
Bedroom 3 |
4.35 m |
3.47 m |
4.35 m x 3.47 m |
|
Second Level |
Bedroom 4 |
3.35 m |
3.35 m |
3.35 m x 3.35 m |
|
Basement |
Bedroom |
|
|
Measurements not available |
|
Basement |
Living Room |
|
|
Measurements not available |
|
Basement |
Laundry Room |
|
|
Measurements not available |
|
Basement |
Bedroom |
|
|
Measurements not available |
|
Main Level |
Living Room |
6.69 m |
3.48 m |
6.69 m x 3.48 m |
|
Main Level |
Kitchen |
5.48 m |
6.04 m |
5.48 m x 6.04 m |
|
Main Level |
Dining Room |
6.69 m |
3.48 m |
6.69 m x 3.48 m |
|
Main Level |
Family Room |
5.18 m |
3.84 m |
5.18 m x 3.84 m |
|
Main Level |
Eating Area |
5.47 m |
6.04 m |
5.47 m x 6.04 m |
https://www.realtor.ca/real-estate/28981906/4-ripple-street-brampton-sandringham-wellington-sandringham-wellington

