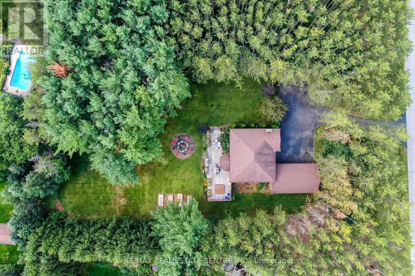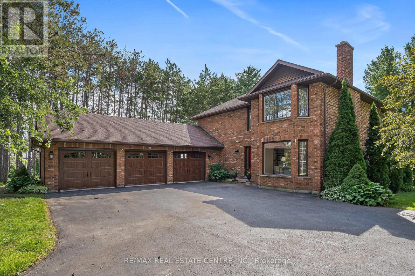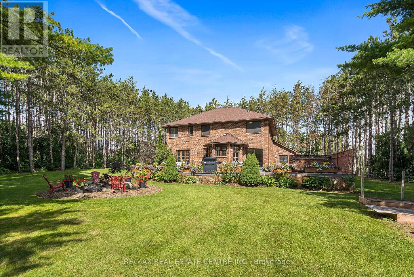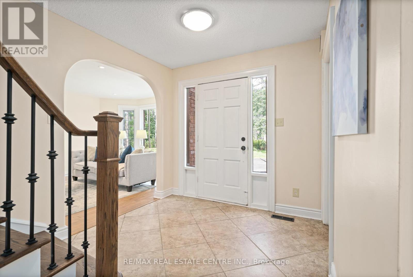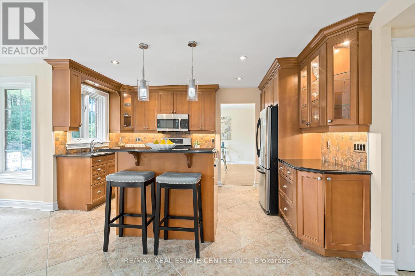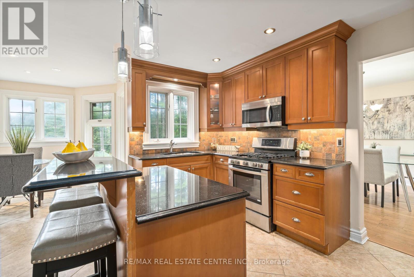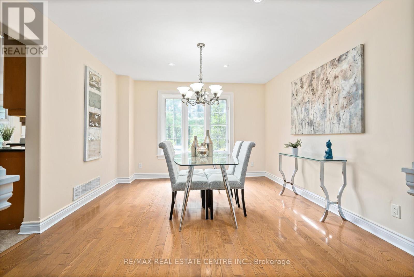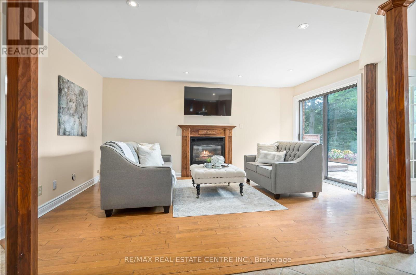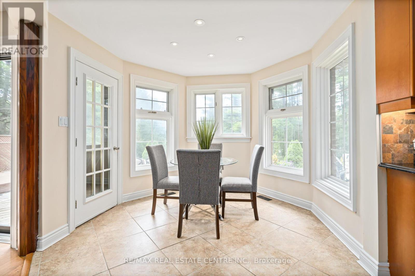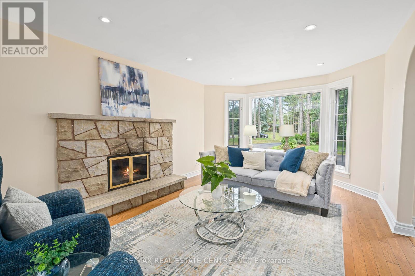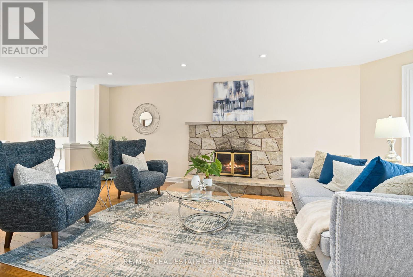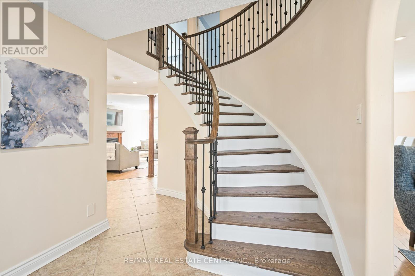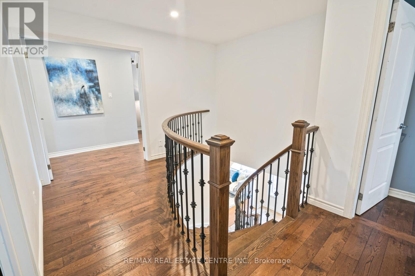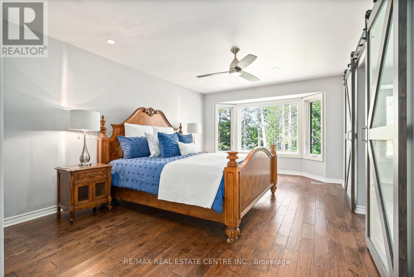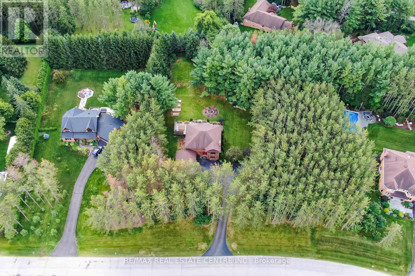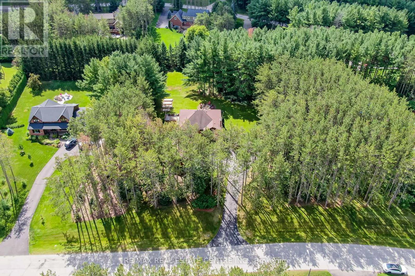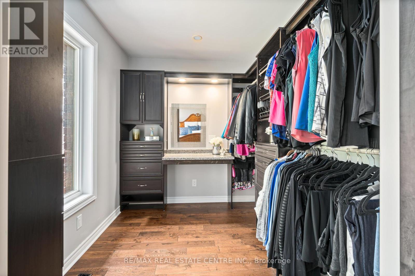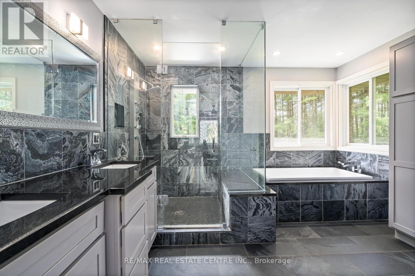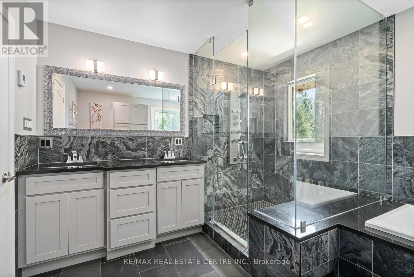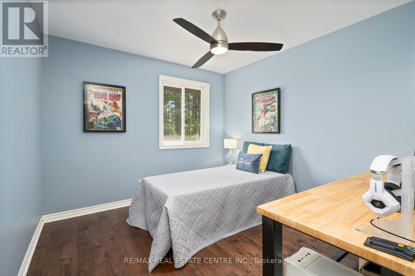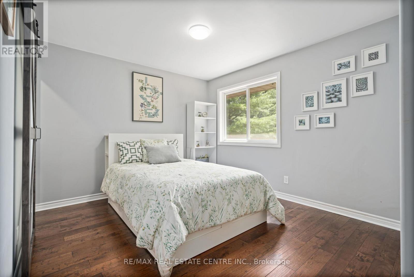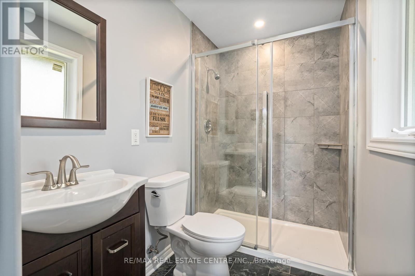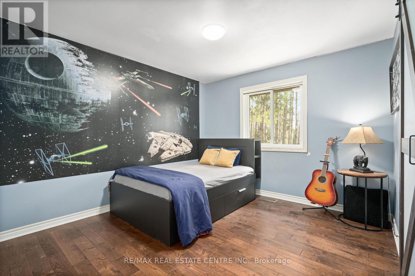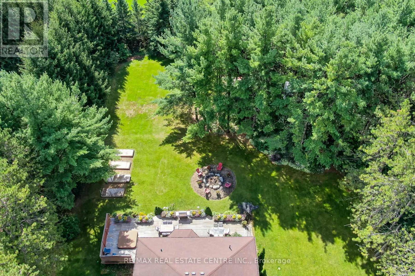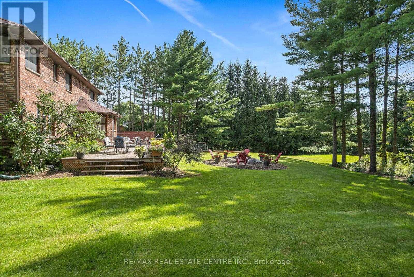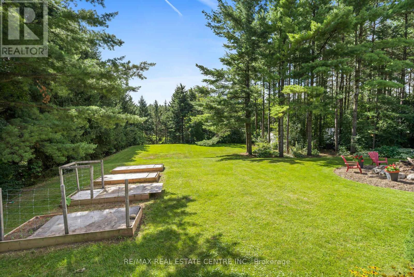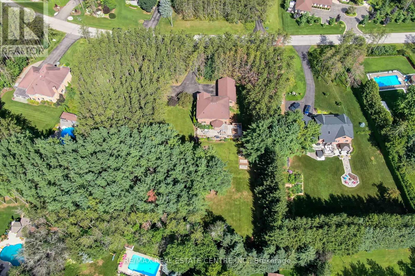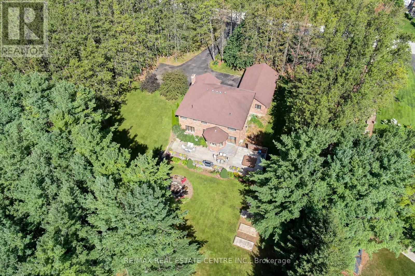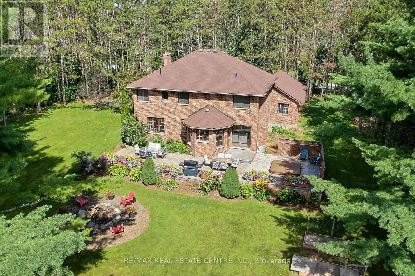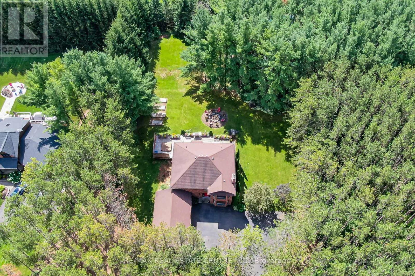4 Pine Ridge Road Erin, Ontario N0B 1T0
$1,499,000
Discover Your Private Estate Retreat on Pine Ridge Road! Welcome to one of Erins most exclusive enclaves Pine Ridge Road where prestige meets serenity. This all-brick residence, set amid towering mature trees, offers an extraordinary sense of privacy and calm seldom found in todays market. Step through to discover 2,675 sq. ft. of elegant living space, anchored by a spacious 3-car garage. The grounds themselves are nothing short of enchanting. Mature landscaping with raised garden beds, flourishing perennial gardens, and views that feel like your own private oasis.Inside, the home is a harmonious blend of classic and contemporary. The updated second level hosts four generous bedrooms and four bathrooms, including a primary suite designed for true everyday luxury. Spa-inspired ensuite, dual walk-in closets (his & hers) every detail is refined. Whats more, three of the bedrooms enjoy direct access to bathrooms, and the fourth is ideal as a flex space, guest retreat, home office, or sanctuary. Hardwood floors sweep through principal rooms, while modern pot-lights and large windows accentuate natural light throughout. Stainless-steel appliances including a new fridge, new gas stove, new built-in microwave, and new dishwasher ensure your heart belongs in the kitchen. Cozy up by not one, but two wood-burning fireplaces, or enjoy the ease of a gas fireplace for everyday ambiance.This isn't simply a home, its a private estate where elegance, comfort, and natural beauty merge. Don't miss your opportunity to live in one of Erin's most coveted communities. (id:53661)
Property Details
| MLS® Number | X12436817 |
| Property Type | Single Family |
| Community Name | Rural Erin |
| Amenities Near By | Schools |
| Community Features | Community Centre |
| Equipment Type | Water Heater |
| Features | Wooded Area |
| Parking Space Total | 9 |
| Rental Equipment Type | Water Heater |
| Structure | Shed |
Building
| Bathroom Total | 4 |
| Bedrooms Above Ground | 4 |
| Bedrooms Total | 4 |
| Age | 31 To 50 Years |
| Appliances | Dishwasher, Dryer, Microwave, Stove, Washer, Refrigerator |
| Basement Development | Partially Finished |
| Basement Type | N/a (partially Finished) |
| Construction Style Attachment | Detached |
| Cooling Type | Central Air Conditioning |
| Exterior Finish | Brick |
| Fireplace Present | Yes |
| Flooring Type | Hardwood, Ceramic |
| Foundation Type | Brick |
| Half Bath Total | 1 |
| Heating Fuel | Natural Gas |
| Heating Type | Forced Air |
| Stories Total | 2 |
| Size Interior | 2,500 - 3,000 Ft2 |
| Type | House |
| Utility Water | Drilled Well |
Parking
| Attached Garage | |
| Garage |
Land
| Acreage | No |
| Land Amenities | Schools |
| Sewer | Septic System |
| Size Depth | 260 Ft ,1 In |
| Size Frontage | 143 Ft ,8 In |
| Size Irregular | 143.7 X 260.1 Ft ; Irregular - 1.03 Acres |
| Size Total Text | 143.7 X 260.1 Ft ; Irregular - 1.03 Acres|1/2 - 1.99 Acres |
Rooms
| Level | Type | Length | Width | Dimensions |
|---|---|---|---|---|
| Second Level | Primary Bedroom | 5.26 m | 3.68 m | 5.26 m x 3.68 m |
| Second Level | Bedroom 2 | 3.5 m | 3.22 m | 3.5 m x 3.22 m |
| Second Level | Bedroom 3 | 3.47 m | 3.38 m | 3.47 m x 3.38 m |
| Second Level | Bedroom 4 | 3.25 m | 3.06 m | 3.25 m x 3.06 m |
| Basement | Other | 3.52 m | 3.33 m | 3.52 m x 3.33 m |
| Basement | Other | 3.8 m | 3.25 m | 3.8 m x 3.25 m |
| Basement | Recreational, Games Room | 8.78 m | 3.5 m | 8.78 m x 3.5 m |
| Ground Level | Living Room | 6.59 m | 3.63 m | 6.59 m x 3.63 m |
| Ground Level | Dining Room | 4.22 m | 3.63 m | 4.22 m x 3.63 m |
| Ground Level | Kitchen | 3.74 m | 4.2 m | 3.74 m x 4.2 m |
| Ground Level | Eating Area | 3.59 m | 3.06 m | 3.59 m x 3.06 m |
| Ground Level | Family Room | 5.27 m | 3.5 m | 5.27 m x 3.5 m |
Utilities
| Electricity | Installed |
https://www.realtor.ca/real-estate/28934514/4-pine-ridge-road-erin-rural-erin

