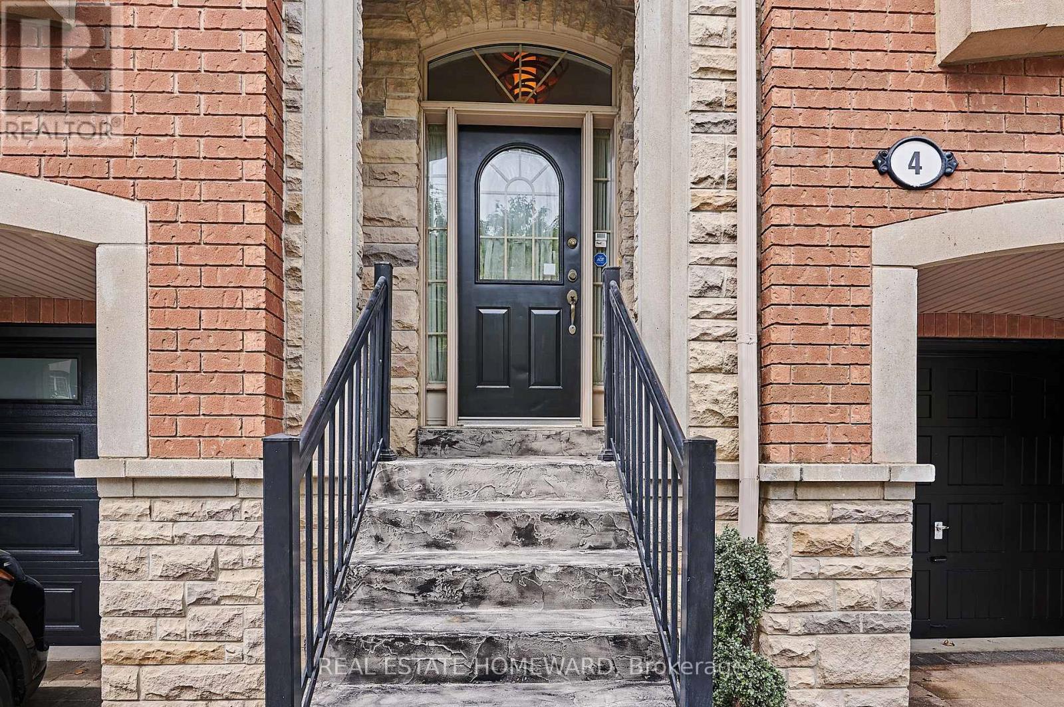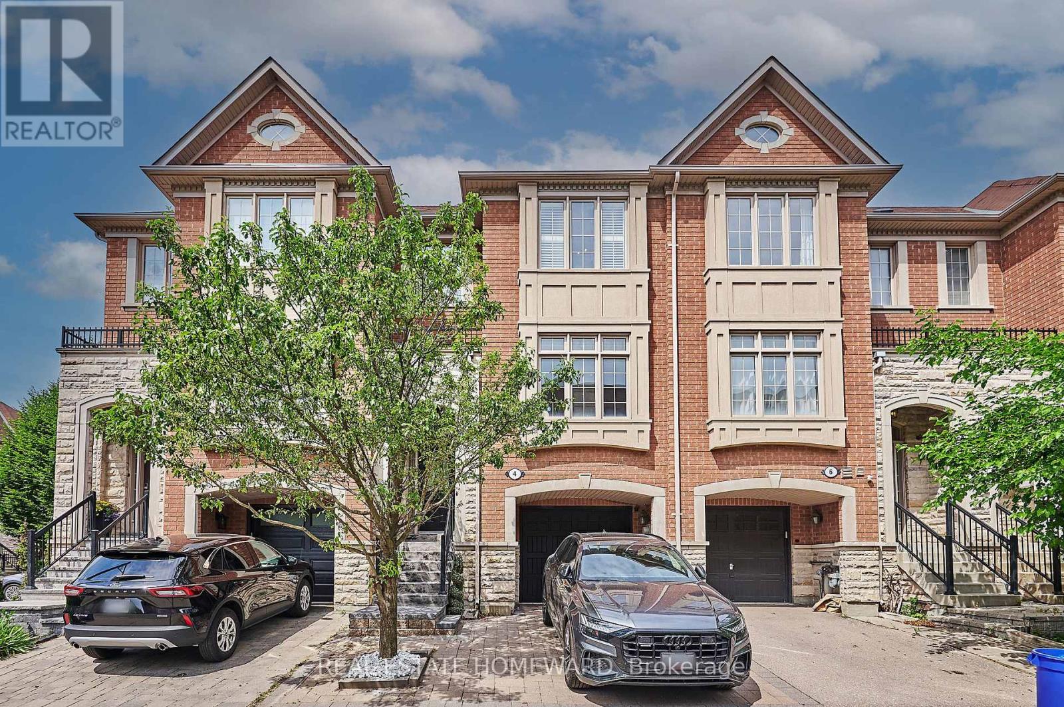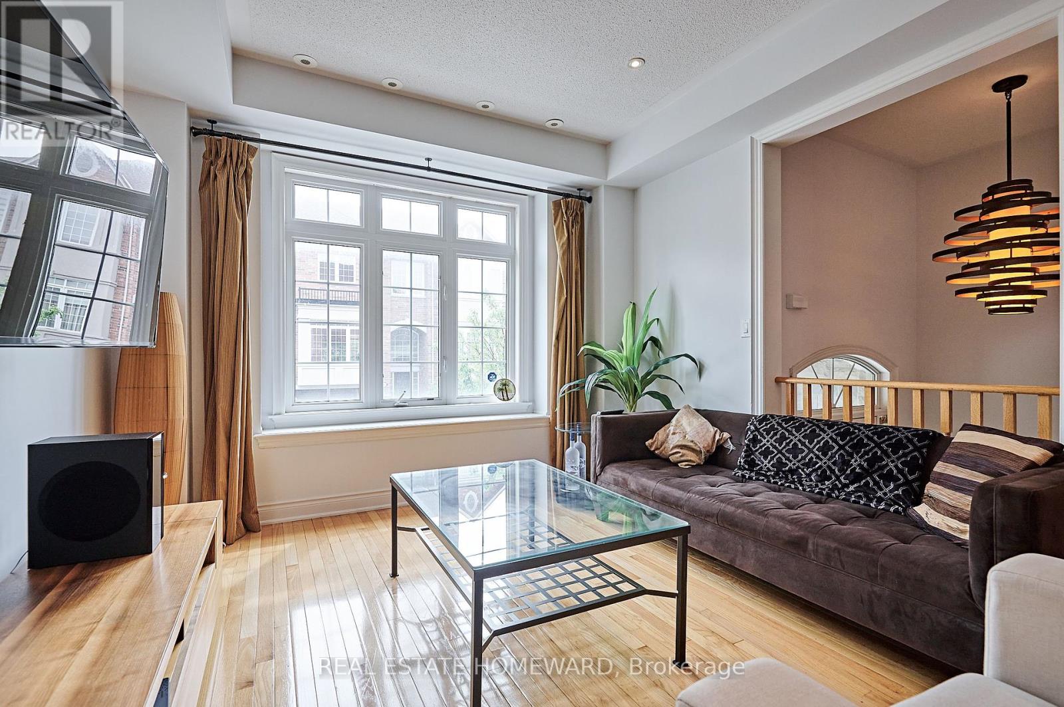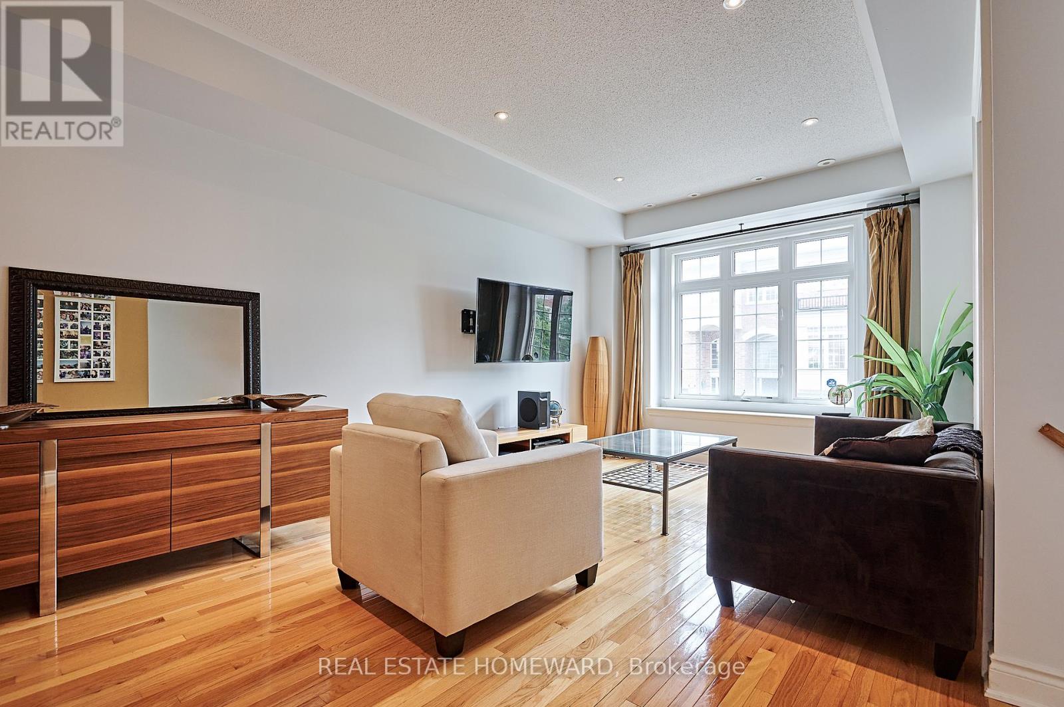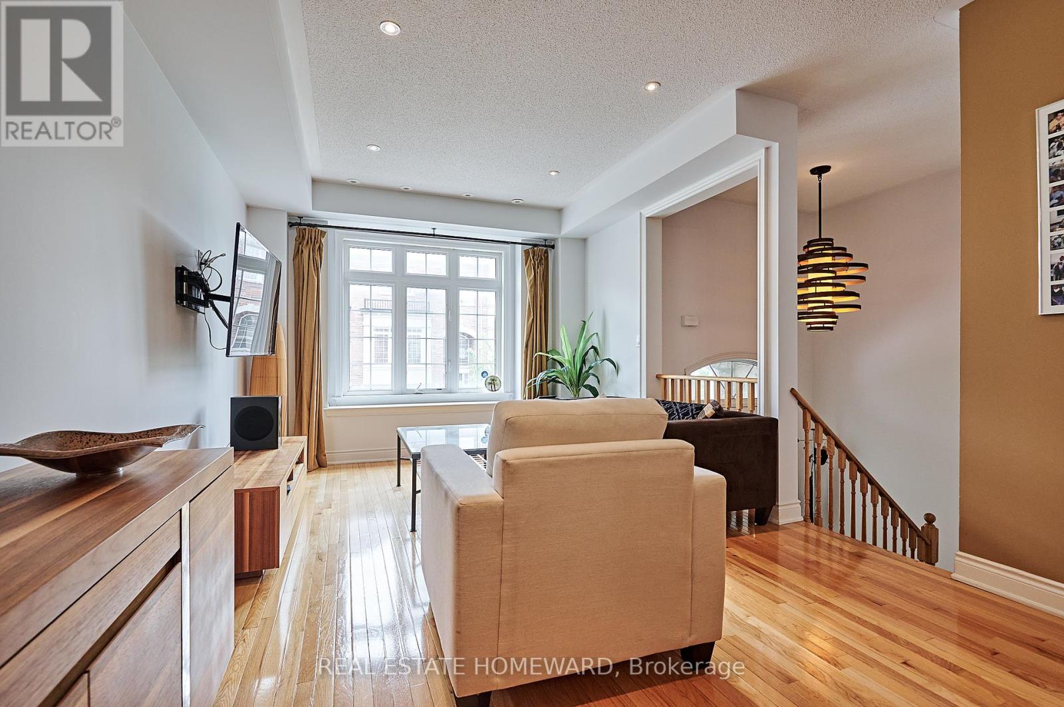3 Bedroom
4 Bathroom
2,000 - 2,500 ft2
Fireplace
Central Air Conditioning
Forced Air
$1,089,900
Rare opportunity to own this unique 3-bedroom executive townhouse offering over 2,500 square feet of beautifully finished living space. Freshly painted and move-in ready, this home features four newly refreshed rooms, including a spacious primary bedroom with an ensuite and walk-in closet. The upgraded gym area offers flexibility, it can be converted into a fourth bedroom with a private closet and bathroom or reimagined as a playroom or recreation room to suit your lifestyle. Whether you're single, coupled, or a growing family, this home is designed to entertain. Host friends and loved ones in your backyard oasis, featuring a natural gas BBQ hookup and a relaxing hot tub. Unwind in your very own in-home steam room and enjoy spa-like comfort without ever leaving the house. Located close to all amenities and everything Woodbridge has to offer. This property combines luxury, flexibility, and location in one rare package. (id:53661)
Property Details
|
MLS® Number
|
N12239334 |
|
Property Type
|
Single Family |
|
Neigbourhood
|
Woodbridge |
|
Community Name
|
East Woodbridge |
|
Parking Space Total
|
2 |
Building
|
Bathroom Total
|
4 |
|
Bedrooms Above Ground
|
3 |
|
Bedrooms Total
|
3 |
|
Amenities
|
Fireplace(s) |
|
Appliances
|
Dishwasher, Dryer, Furniture, Microwave, Stove, Washer, Window Coverings, Refrigerator |
|
Basement Development
|
Finished |
|
Basement Type
|
N/a (finished) |
|
Construction Style Attachment
|
Attached |
|
Cooling Type
|
Central Air Conditioning |
|
Exterior Finish
|
Stucco, Brick |
|
Fireplace Present
|
Yes |
|
Flooring Type
|
Hardwood, Tile, Laminate |
|
Foundation Type
|
Poured Concrete |
|
Half Bath Total
|
1 |
|
Heating Fuel
|
Natural Gas |
|
Heating Type
|
Forced Air |
|
Stories Total
|
2 |
|
Size Interior
|
2,000 - 2,500 Ft2 |
|
Type
|
Row / Townhouse |
|
Utility Water
|
Municipal Water |
Parking
Land
|
Acreage
|
No |
|
Sewer
|
Sanitary Sewer |
|
Size Depth
|
75 Ft ,1 In |
|
Size Frontage
|
20 Ft |
|
Size Irregular
|
20 X 75.1 Ft |
|
Size Total Text
|
20 X 75.1 Ft |
Rooms
| Level |
Type |
Length |
Width |
Dimensions |
|
Second Level |
Primary Bedroom |
4.56 m |
3.26 m |
4.56 m x 3.26 m |
|
Second Level |
Bedroom 2 |
3.9 m |
2.73 m |
3.9 m x 2.73 m |
|
Second Level |
Bedroom 3 |
3.23 m |
3.01 m |
3.23 m x 3.01 m |
|
Lower Level |
Exercise Room |
4.77 m |
3.28 m |
4.77 m x 3.28 m |
|
Main Level |
Living Room |
8.41 m |
4.11 m |
8.41 m x 4.11 m |
|
Main Level |
Dining Room |
8.41 m |
4.11 m |
8.41 m x 4.11 m |
|
Main Level |
Kitchen |
3.26 m |
3.02 m |
3.26 m x 3.02 m |
|
Main Level |
Eating Area |
3.2 m |
3.13 m |
3.2 m x 3.13 m |
|
Ground Level |
Family Room |
5.41 m |
4.15 m |
5.41 m x 4.15 m |
https://www.realtor.ca/real-estate/28508090/4-isaac-devins-avenue-vaughan-east-woodbridge-east-woodbridge

