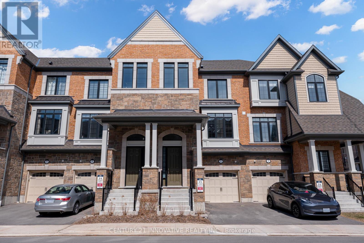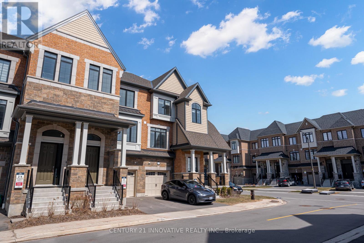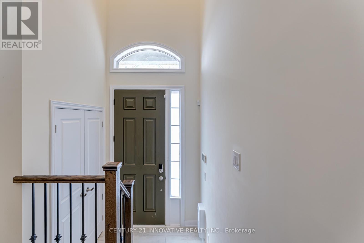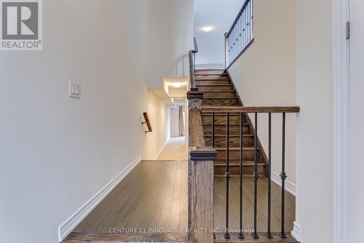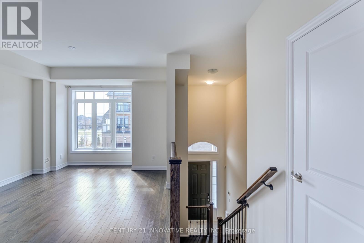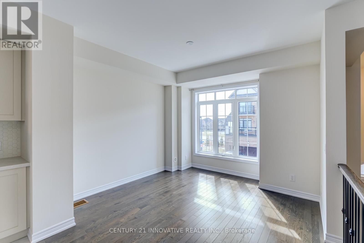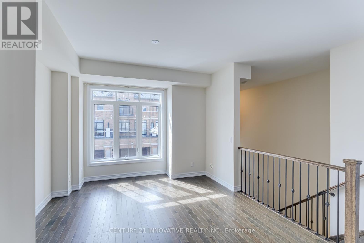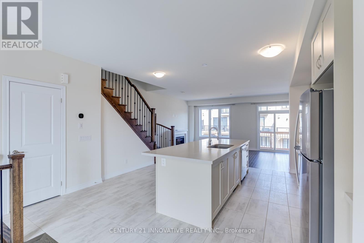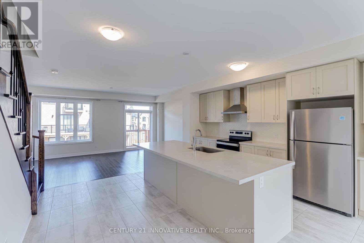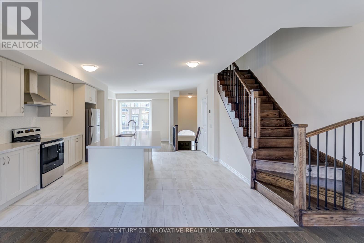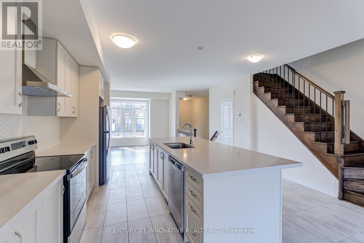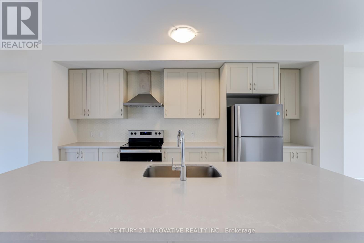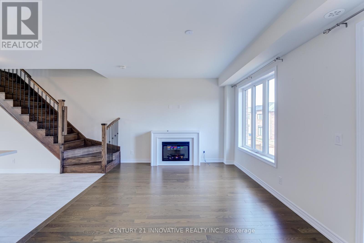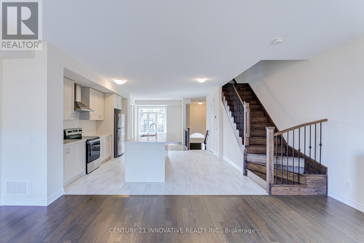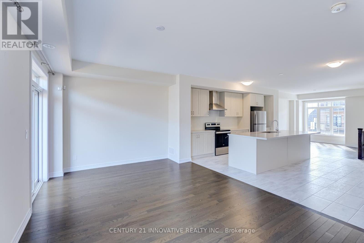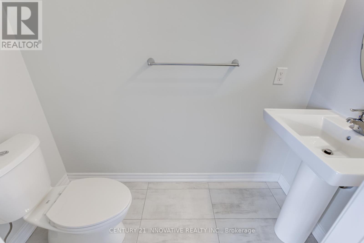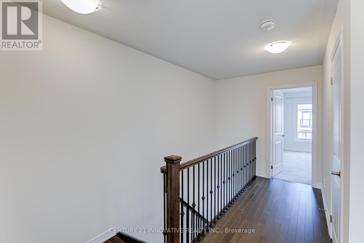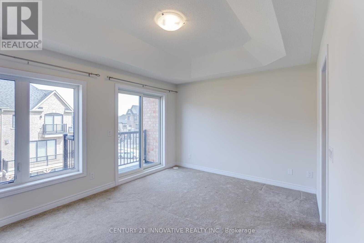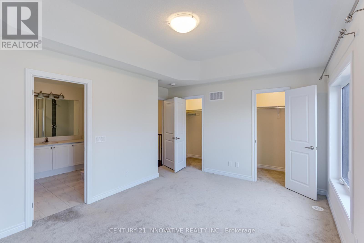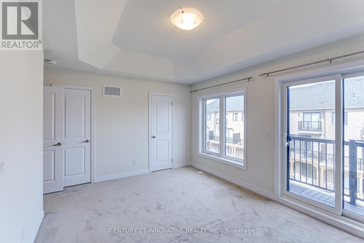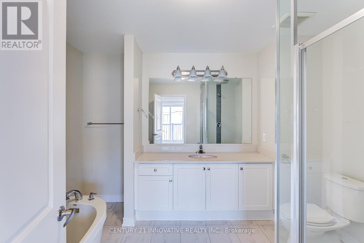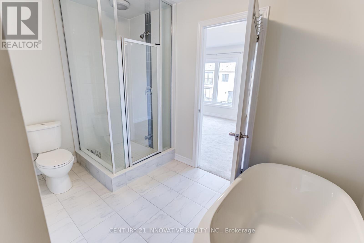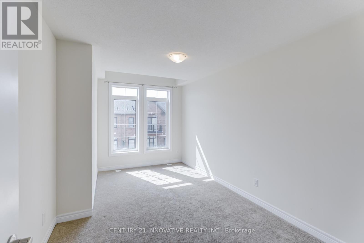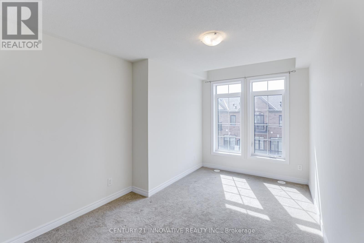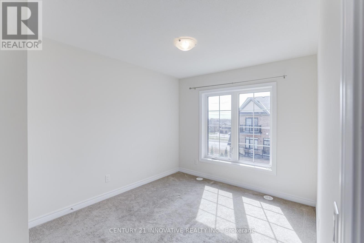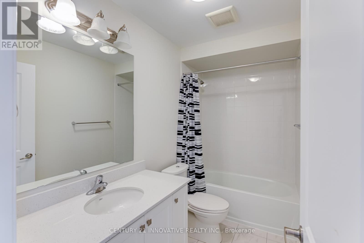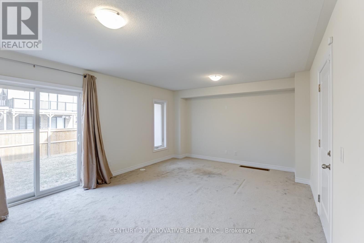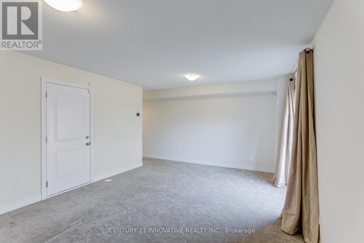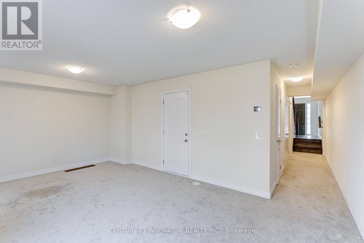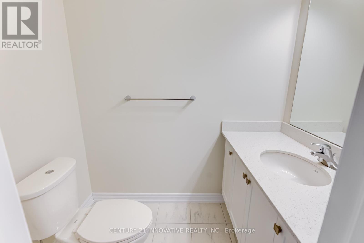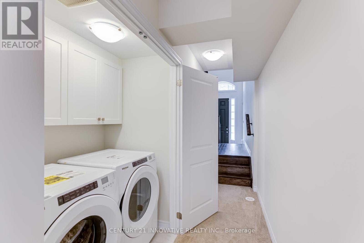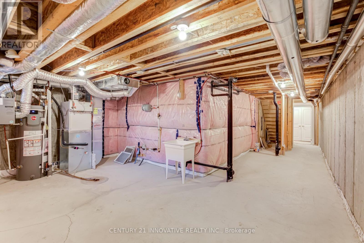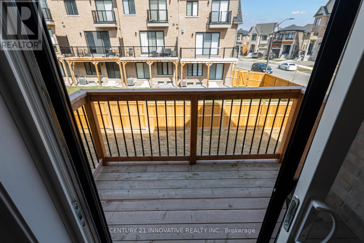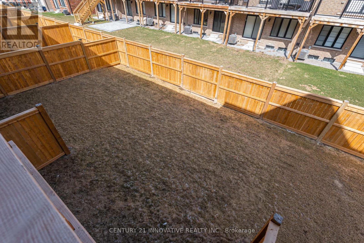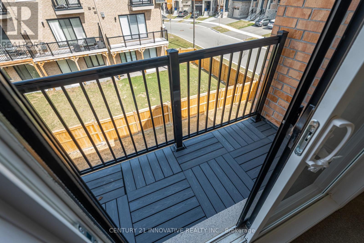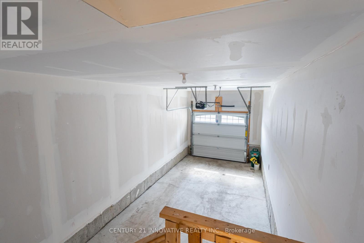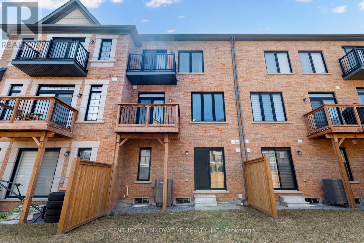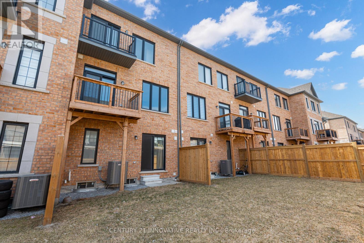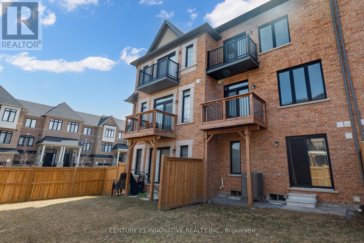4 Bedroom
4 Bathroom
2,000 - 2,500 ft2
Fireplace
Central Air Conditioning
Forced Air
$3,300 Monthly
Beautiful 2 and half Years Old Luxury Townhome In Family Oriented Whitby Country Lanes Neighbourhood. 3 Bedrooms,4 Washrooms and a Large Rec Room on the Ground Floor, W/O to Backyard with Access to Garage and a Powder Room.Builder's model home layout and one of the largest Model available ! Naturally Bright W Full length Windows & 9 Ft ceilings. Huge Living room with a customizable Remote-Controlled Electric Fireplace. Open Concept Kitchen with Huge Centre Island ,Quartz Counter top & Upgraded S/S Appliances. Central Vacuum & Vacuum Floor sweep is built into the kitchen.Laundry on the Ground Floor. Home includes energy-efficient Air Purifier, Humidifier and 2 Smart-Thermostats for Separate Climate control that can be accessed by phone. Also features a full smart-home security system, keypad entry. 2 Balconies and a Fenced Backyard. Minutes To Schools, SuperStore, Walmart, Goodlife Fitness, LCBO, Restaurants,Shopping & HWY 412 (id:53661)
Property Details
|
MLS® Number
|
E12136957 |
|
Property Type
|
Single Family |
|
Community Name
|
Rural Whitby |
|
Amenities Near By
|
Park, Place Of Worship, Public Transit |
|
Parking Space Total
|
2 |
Building
|
Bathroom Total
|
4 |
|
Bedrooms Above Ground
|
3 |
|
Bedrooms Below Ground
|
1 |
|
Bedrooms Total
|
4 |
|
Age
|
0 To 5 Years |
|
Amenities
|
Fireplace(s) |
|
Appliances
|
Central Vacuum, Dryer, Stove, Washer, Window Coverings, Refrigerator |
|
Basement Development
|
Finished |
|
Basement Features
|
Separate Entrance, Walk Out |
|
Basement Type
|
N/a (finished) |
|
Construction Style Attachment
|
Attached |
|
Cooling Type
|
Central Air Conditioning |
|
Exterior Finish
|
Brick |
|
Fireplace Present
|
Yes |
|
Foundation Type
|
Concrete |
|
Half Bath Total
|
2 |
|
Heating Fuel
|
Natural Gas |
|
Heating Type
|
Forced Air |
|
Stories Total
|
3 |
|
Size Interior
|
2,000 - 2,500 Ft2 |
|
Type
|
Row / Townhouse |
|
Utility Water
|
Municipal Water |
Parking
Land
|
Acreage
|
No |
|
Fence Type
|
Fenced Yard |
|
Land Amenities
|
Park, Place Of Worship, Public Transit |
|
Sewer
|
Sanitary Sewer |
|
Size Depth
|
92 Ft ,3 In |
|
Size Frontage
|
20 Ft |
|
Size Irregular
|
20 X 92.3 Ft |
|
Size Total Text
|
20 X 92.3 Ft |
Rooms
| Level |
Type |
Length |
Width |
Dimensions |
|
Second Level |
Primary Bedroom |
|
|
Measurements not available |
|
Second Level |
Bedroom 2 |
|
|
Measurements not available |
|
Second Level |
Bedroom 3 |
|
|
Measurements not available |
|
Main Level |
Living Room |
|
|
Measurements not available |
|
Main Level |
Dining Room |
|
|
Measurements not available |
|
Main Level |
Kitchen |
|
|
Measurements not available |
|
Ground Level |
Family Room |
|
|
Measurements not available |
|
Ground Level |
Laundry Room |
|
|
Measurements not available |
https://www.realtor.ca/real-estate/28287728/4-icemaker-way-whitby-rural-whitby

