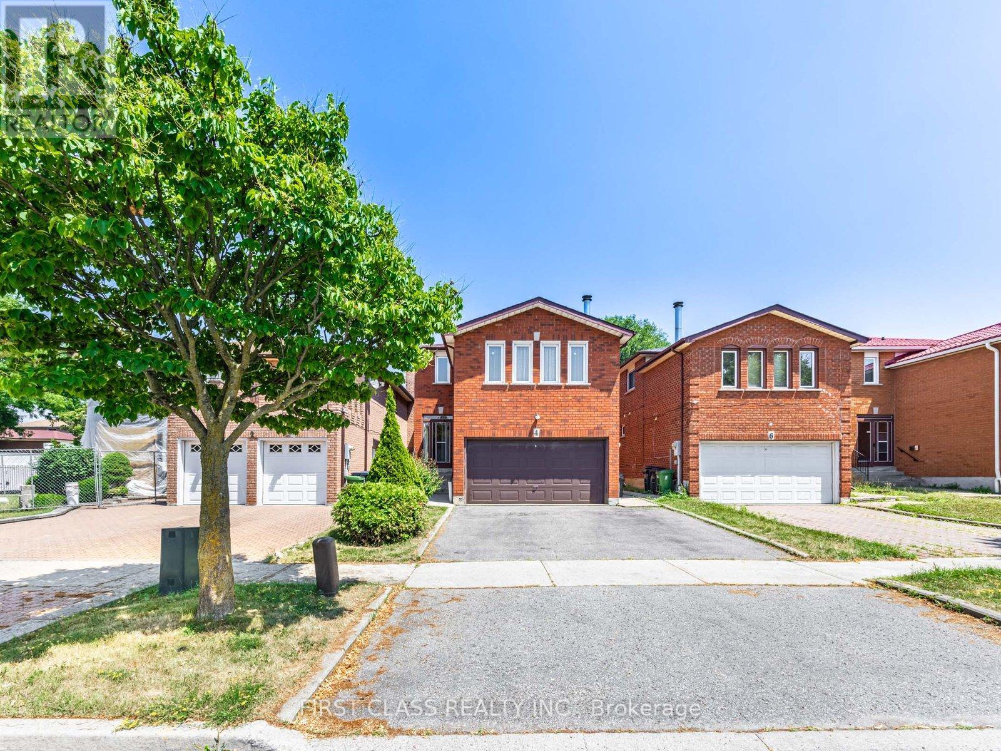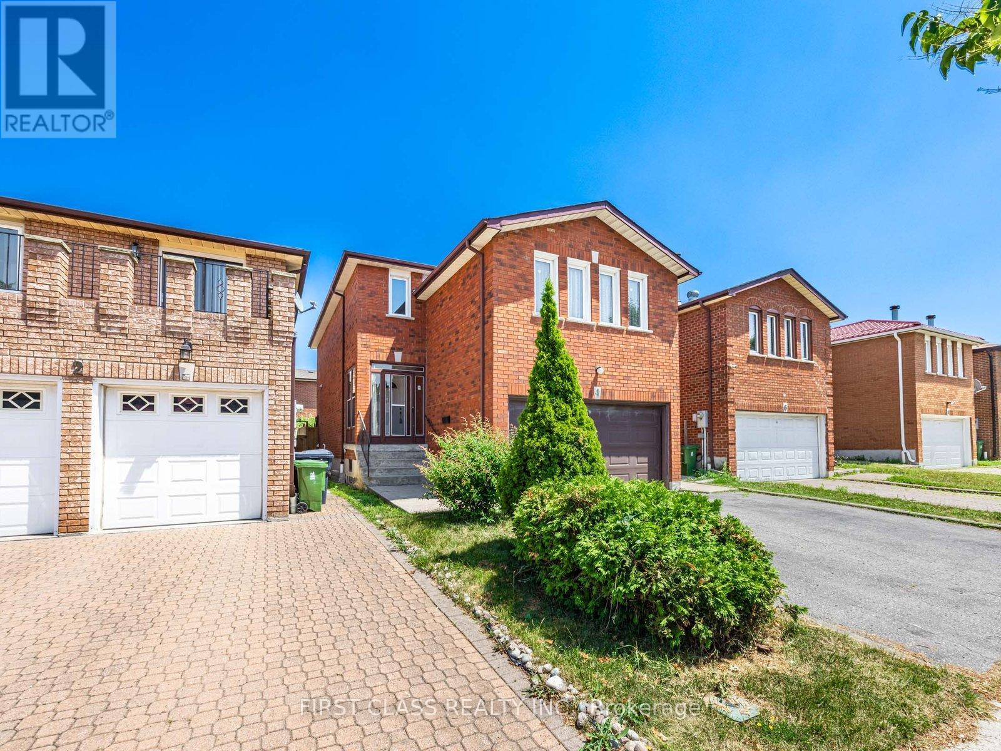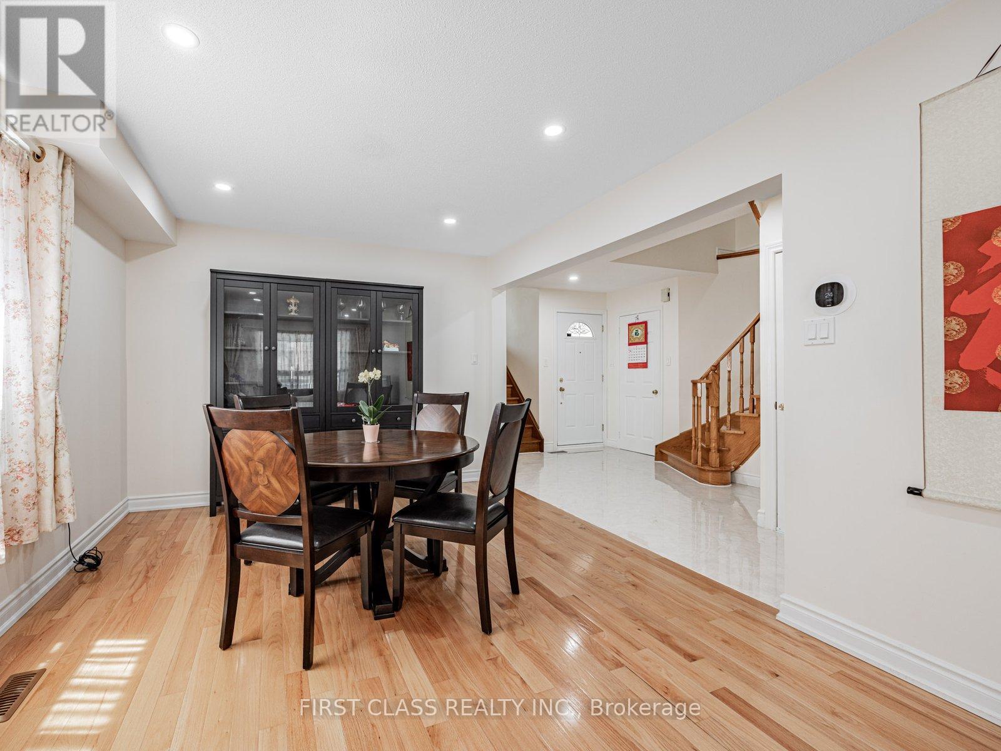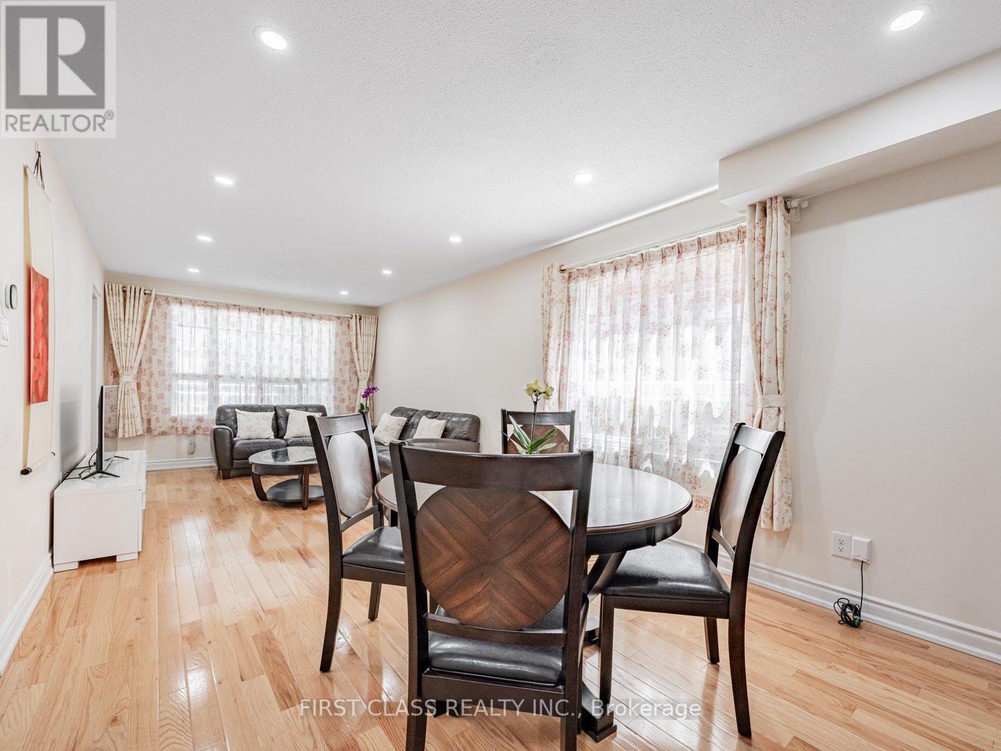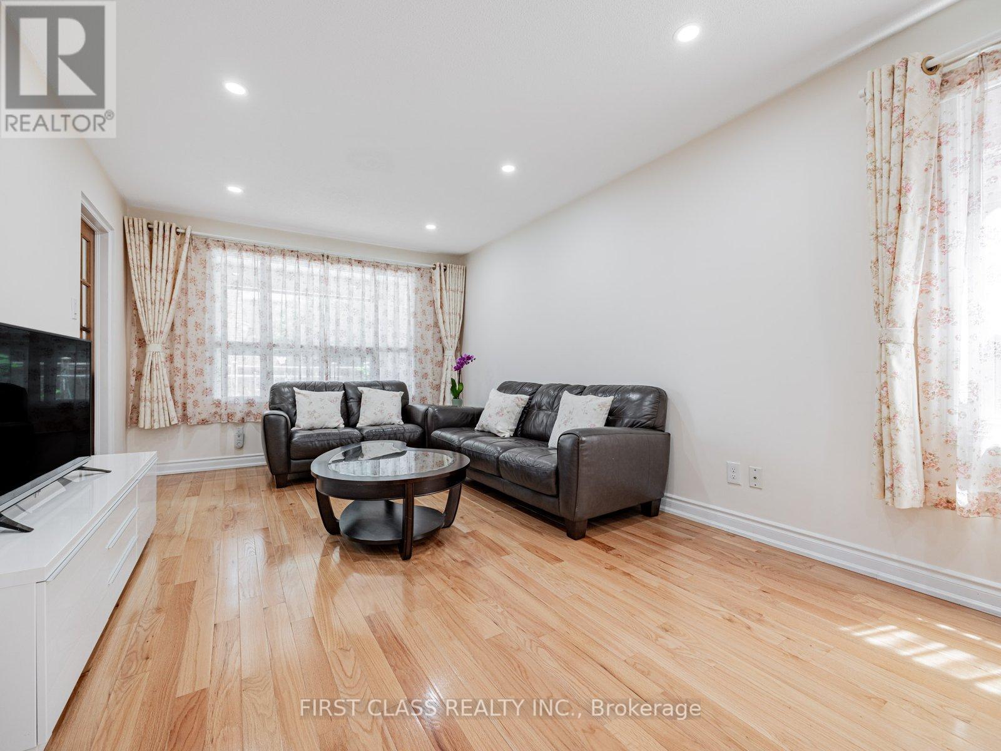6 Bedroom
4 Bathroom
1,500 - 2,000 ft2
Central Air Conditioning
Forced Air
$1,388,800
Demanded Location, Sunny & Spacious 4+2 Double Garage Home In Family Neighborhood. Functional Layout. Well Maintain With Move In Condition. Master Bedrooms Features W/ 3 Pcs Ensuite (2024). Bright And Private Family Room For Optional Office Use. Family Sized Kitchen With Walkout To Fenced Backyard. New Roof (2025). Full Walk Out With Separate Entrance To A 2 Bedroom Basement Apartment. Close To Parks, Schools, and Major Highways. (id:53661)
Property Details
|
MLS® Number
|
E12288090 |
|
Property Type
|
Single Family |
|
Neigbourhood
|
Tam O'Shanter-Sullivan |
|
Community Name
|
Tam O'Shanter-Sullivan |
|
Features
|
Carpet Free |
|
Parking Space Total
|
4 |
Building
|
Bathroom Total
|
4 |
|
Bedrooms Above Ground
|
4 |
|
Bedrooms Below Ground
|
2 |
|
Bedrooms Total
|
6 |
|
Appliances
|
Dryer, Two Stoves, Two Washers, Two Refrigerators |
|
Basement Features
|
Apartment In Basement, Separate Entrance |
|
Basement Type
|
N/a |
|
Construction Style Attachment
|
Detached |
|
Cooling Type
|
Central Air Conditioning |
|
Exterior Finish
|
Brick |
|
Flooring Type
|
Laminate, Hardwood, Ceramic |
|
Foundation Type
|
Concrete |
|
Half Bath Total
|
1 |
|
Heating Fuel
|
Natural Gas |
|
Heating Type
|
Forced Air |
|
Stories Total
|
2 |
|
Size Interior
|
1,500 - 2,000 Ft2 |
|
Type
|
House |
|
Utility Water
|
Municipal Water |
Parking
Land
|
Acreage
|
No |
|
Sewer
|
Sanitary Sewer |
|
Size Depth
|
99 Ft ,1 In |
|
Size Frontage
|
29 Ft ,6 In |
|
Size Irregular
|
29.5 X 99.1 Ft |
|
Size Total Text
|
29.5 X 99.1 Ft |
|
Zoning Description
|
Res |
Rooms
| Level |
Type |
Length |
Width |
Dimensions |
|
Second Level |
Primary Bedroom |
4.2 m |
3.4 m |
4.2 m x 3.4 m |
|
Second Level |
Bedroom 2 |
3.68 m |
3.08 m |
3.68 m x 3.08 m |
|
Second Level |
Bedroom 3 |
3.65 m |
2.86 m |
3.65 m x 2.86 m |
|
Second Level |
Bedroom 4 |
3.12 m |
3.08 m |
3.12 m x 3.08 m |
|
Basement |
Bedroom |
|
|
Measurements not available |
|
Basement |
Bedroom 5 |
3.16 m |
2.46 m |
3.16 m x 2.46 m |
|
Main Level |
Living Room |
7.67 m |
3.28 m |
7.67 m x 3.28 m |
|
Main Level |
Dining Room |
7.67 m |
3.28 m |
7.67 m x 3.28 m |
|
Main Level |
Kitchen |
4.5 m |
3.26 m |
4.5 m x 3.26 m |
|
Upper Level |
Family Room |
4.8 m |
4.2 m |
4.8 m x 4.2 m |
Utilities
https://www.realtor.ca/real-estate/28612202/4-heaslip-terrace-toronto-tam-oshanter-sullivan-tam-oshanter-sullivan

