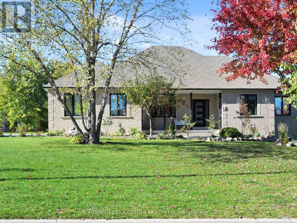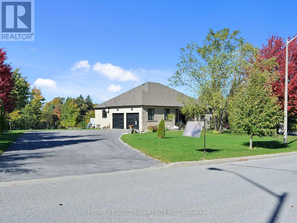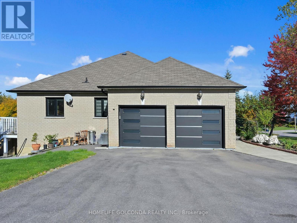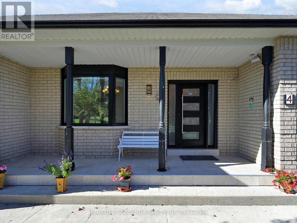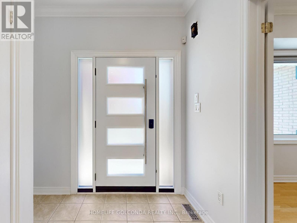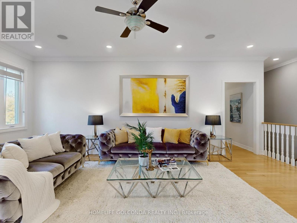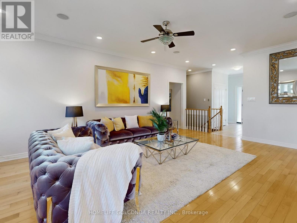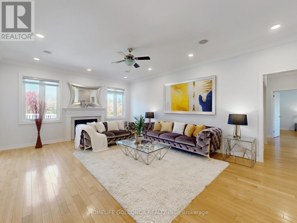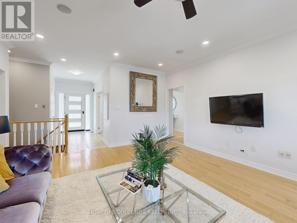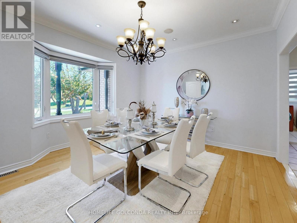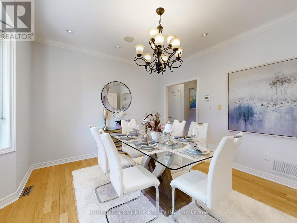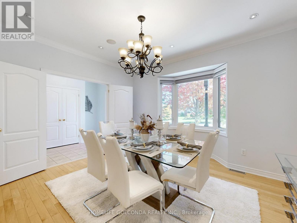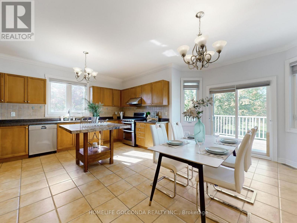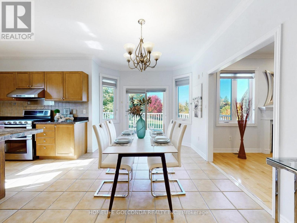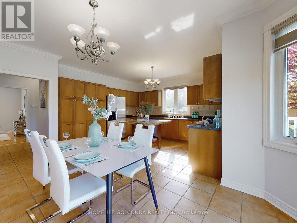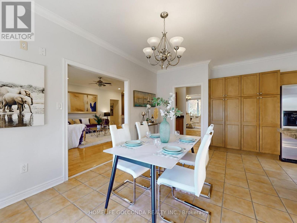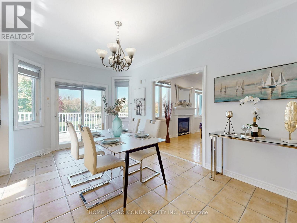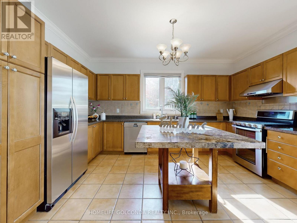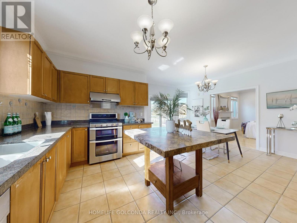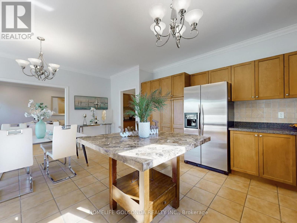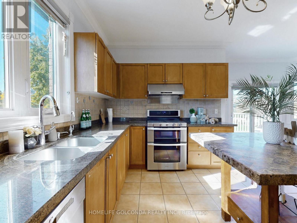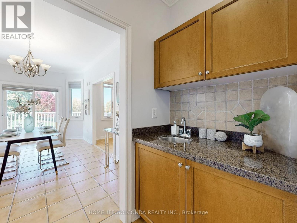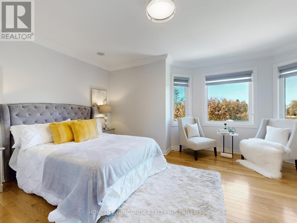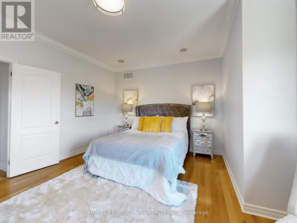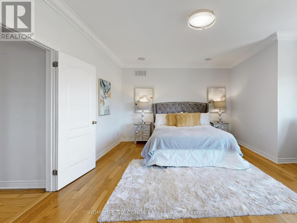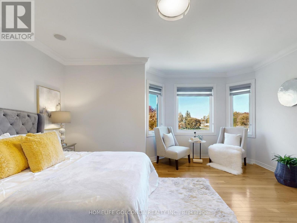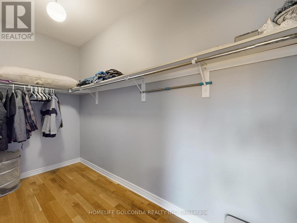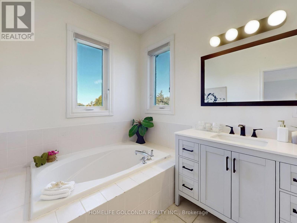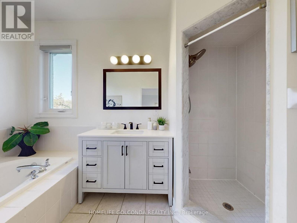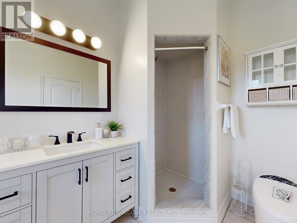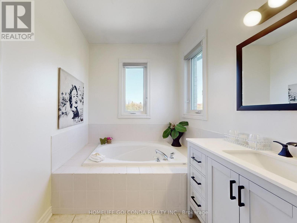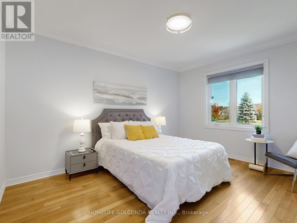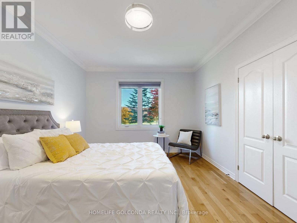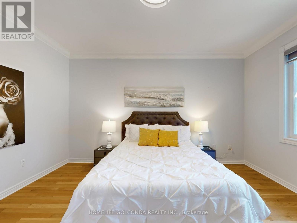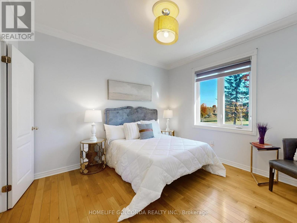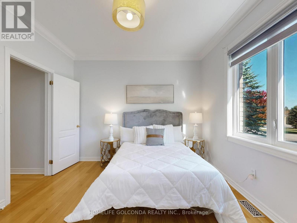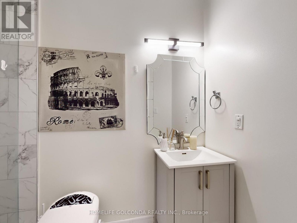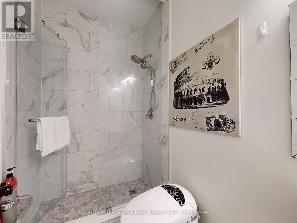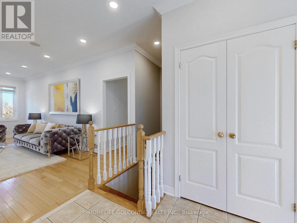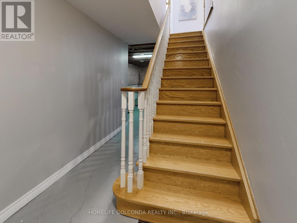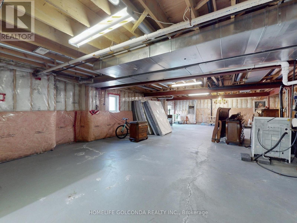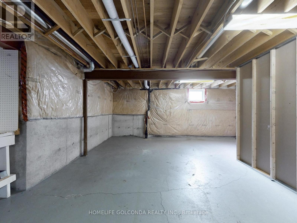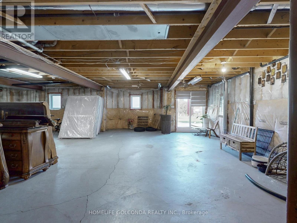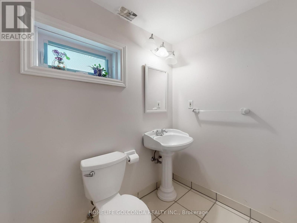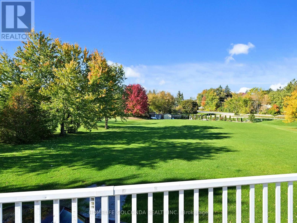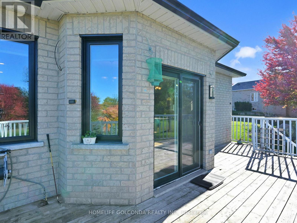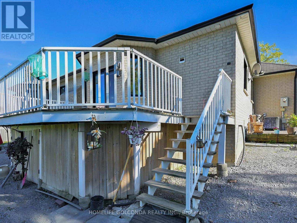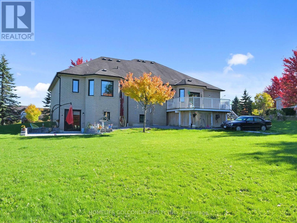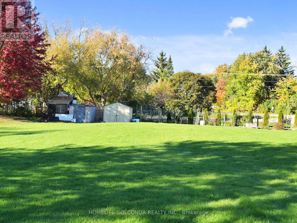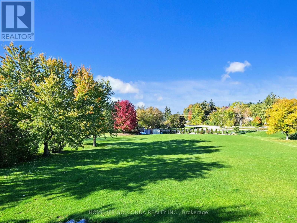3 Bedroom
3 Bathroom
2,000 - 2,500 ft2
Bungalow
Fireplace
Central Air Conditioning
Forced Air
$1,399,900
Exceptional Opportunity on a Private 145x365 Ft Estate Lot!Nestled in the prestigious Foxfire Estate Community, this meticulously updated 3-bedroom bungalow offers an unparalleled living experience surrounded by nature and privacy.Step into elegance with new high-quality windows and front door (2024), new interlock backyard patio, and a beautifully landscaped garden that wraps around the home for ultimate seclusion. Enjoy newer garage doors, upgraded vanities, and a walk-out basement-a perfect canvas for future living or entertainment space.The open-concept eat-in kitchen features rich cabinetry, a large center island, and gleaming hardwood floors, seamlessly connecting to a cozy family room with fireplace. Expansive windows flood the home with natural light and showcase manicured lawns, irrigated gardens, and a spacious deck ideal for outdoor gatherings.The primary suite overlooks the tranquil backyard oasis, offering a peaceful retreat at day's end.Located minutes from Uxbridge and Stouffville town centres, this luxury residence combines country serenity with modern convenience. Whether you're walking through the woods, relaxing on your deck, or entertaining under the stars - this home truly offers the best of all worlds. (id:53661)
Property Details
|
MLS® Number
|
N12470473 |
|
Property Type
|
Single Family |
|
Community Name
|
Rural Uxbridge |
|
Features
|
Carpet Free |
|
Parking Space Total
|
8 |
Building
|
Bathroom Total
|
3 |
|
Bedrooms Above Ground
|
3 |
|
Bedrooms Total
|
3 |
|
Appliances
|
Dryer, Oven, Washer, Window Coverings, Refrigerator |
|
Architectural Style
|
Bungalow |
|
Basement Features
|
Separate Entrance, Walk Out |
|
Basement Type
|
N/a |
|
Construction Style Attachment
|
Detached |
|
Cooling Type
|
Central Air Conditioning |
|
Exterior Finish
|
Brick |
|
Fireplace Present
|
Yes |
|
Flooring Type
|
Hardwood, Ceramic |
|
Foundation Type
|
Concrete |
|
Half Bath Total
|
1 |
|
Heating Fuel
|
Natural Gas |
|
Heating Type
|
Forced Air |
|
Stories Total
|
1 |
|
Size Interior
|
2,000 - 2,500 Ft2 |
|
Type
|
House |
Parking
Land
|
Acreage
|
No |
|
Sewer
|
Septic System |
|
Size Depth
|
365 Ft ,7 In |
|
Size Frontage
|
145 Ft ,2 In |
|
Size Irregular
|
145.2 X 365.6 Ft |
|
Size Total Text
|
145.2 X 365.6 Ft |
Rooms
| Level |
Type |
Length |
Width |
Dimensions |
|
Ground Level |
Dining Room |
4 m |
4 m |
4 m x 4 m |
|
Ground Level |
Living Room |
6 m |
4 m |
6 m x 4 m |
|
Ground Level |
Kitchen |
6 m |
5 m |
6 m x 5 m |
|
Ground Level |
Bedroom |
3 m |
5 m |
3 m x 5 m |
|
Ground Level |
Bedroom 2 |
3 m |
5 m |
3 m x 5 m |
|
Ground Level |
Bedroom 3 |
3 m |
4 m |
3 m x 4 m |
https://www.realtor.ca/real-estate/29007234/4-deer-ridge-road-uxbridge-rural-uxbridge

