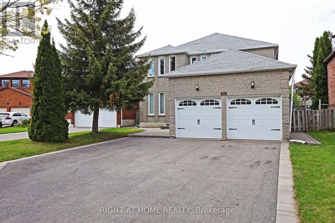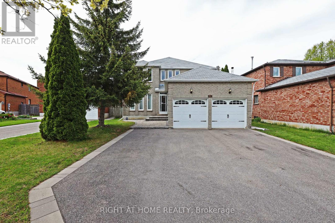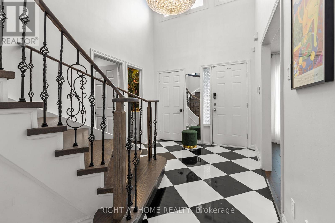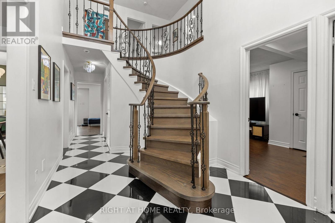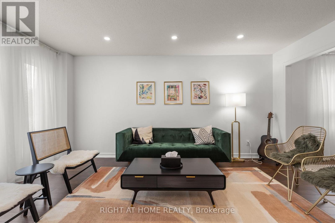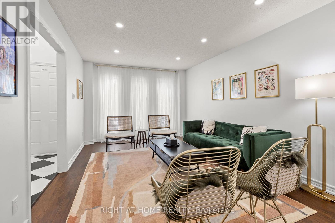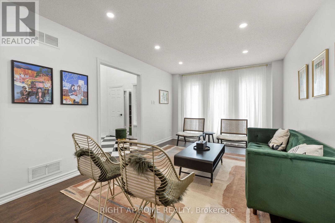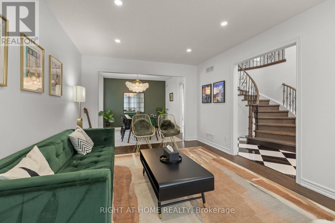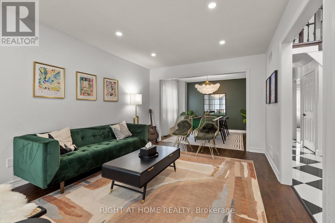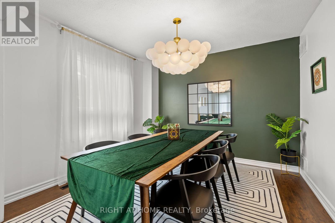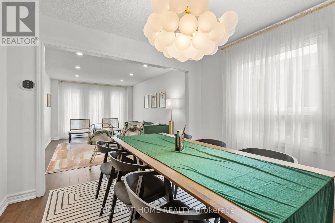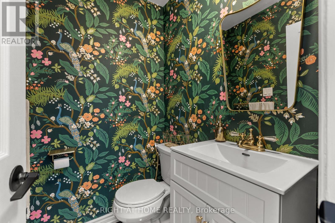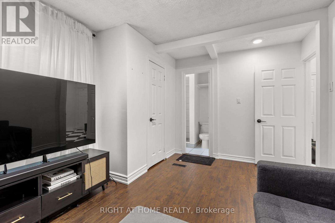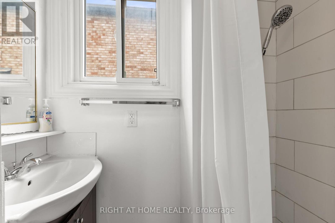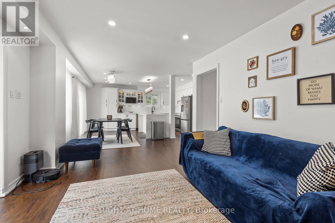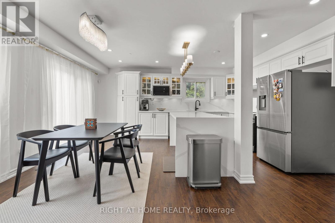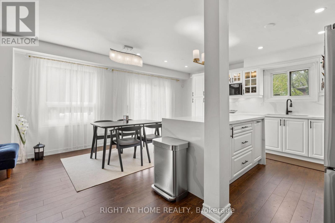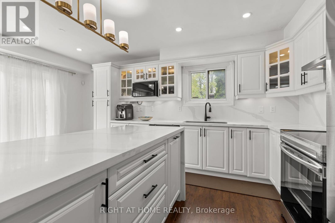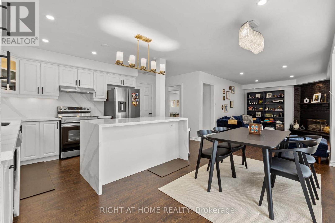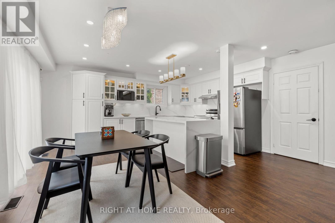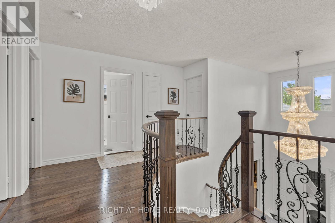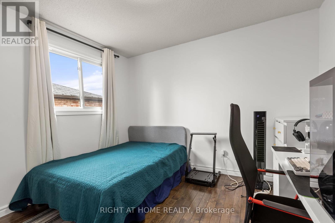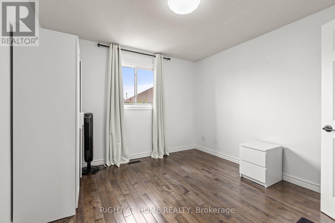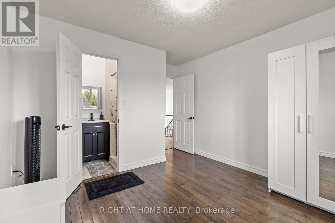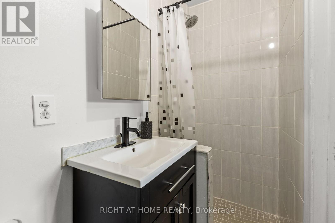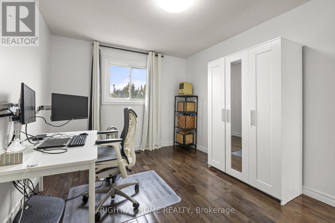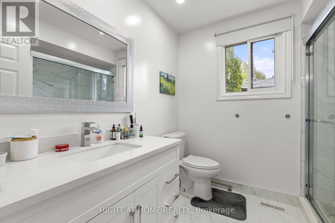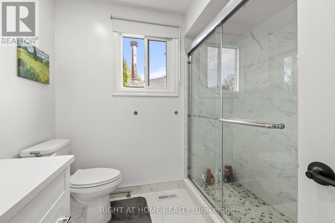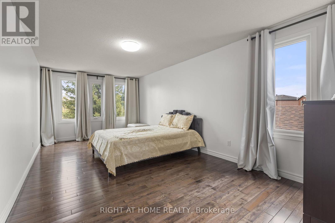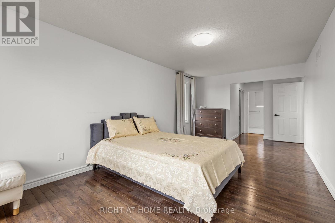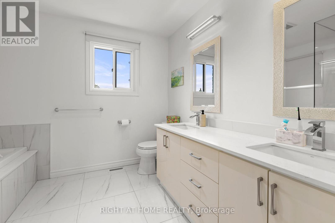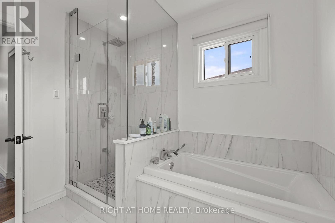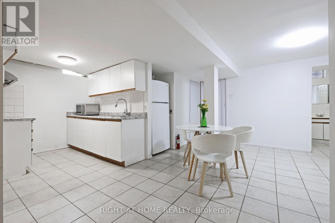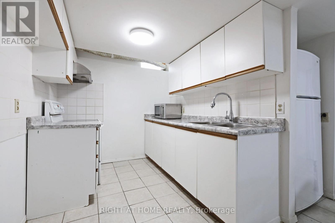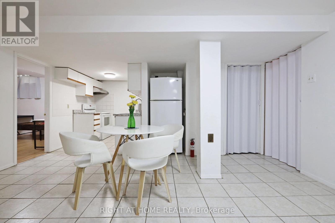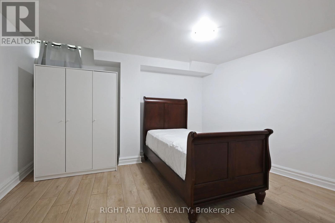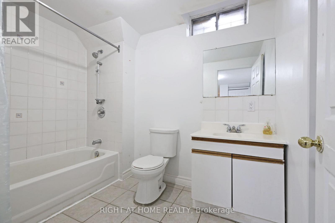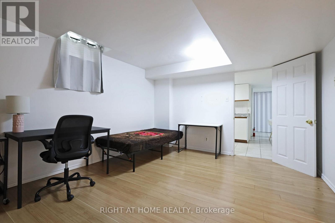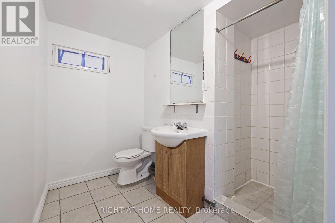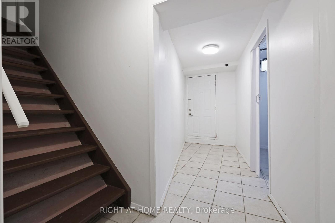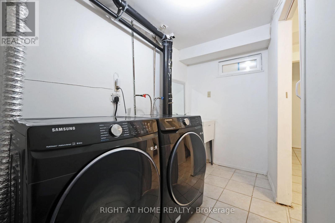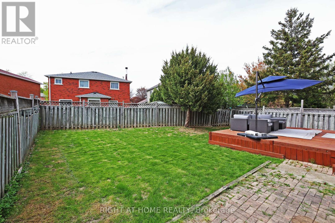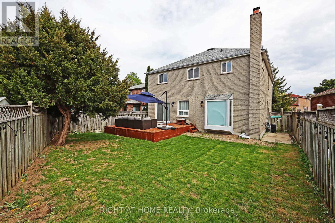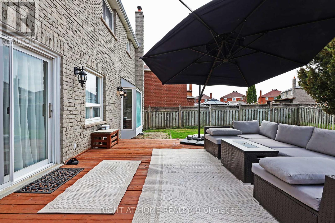8 Bedroom
7 Bathroom
2,500 - 3,000 ft2
Fireplace
Central Air Conditioning
Forced Air
$1,698,900
Large lot & great location. Exceptional family home in the sought-after Middlefield Community of Markham offering ample space and investment potential. Did inside & outside extensive renovation and upgrades in 2021 & 2022. This home offers 5 + 3 bedrooms, 7 washrooms and a finished basement. The professionally finished basement, with a walk up separate entrance , includes 3 bedrooms, two full washrooms and an open concept living-dinning-kitchen for extended family or rental income. This prime neighbourhood is near schools, parks, shopping and transit. Top rated Home School : Parkland PS & Middlefield CI High School & lot more. (id:53661)
Open House
This property has open houses!
Starts at:
2:00 pm
Ends at:
4:00 pm
Property Details
|
MLS® Number
|
N12150782 |
|
Property Type
|
Single Family |
|
Community Name
|
Middlefield |
|
Parking Space Total
|
8 |
Building
|
Bathroom Total
|
7 |
|
Bedrooms Above Ground
|
5 |
|
Bedrooms Below Ground
|
3 |
|
Bedrooms Total
|
8 |
|
Amenities
|
Fireplace(s) |
|
Appliances
|
Water Heater, Dishwasher, Dryer, Hood Fan, Stove, Washer, Window Coverings, Refrigerator |
|
Basement Development
|
Finished |
|
Basement Features
|
Walk-up |
|
Basement Type
|
N/a (finished) |
|
Construction Style Attachment
|
Detached |
|
Cooling Type
|
Central Air Conditioning |
|
Exterior Finish
|
Brick |
|
Fireplace Present
|
Yes |
|
Fireplace Total
|
1 |
|
Flooring Type
|
Vinyl, Laminate, Ceramic, Hardwood |
|
Foundation Type
|
Poured Concrete |
|
Half Bath Total
|
1 |
|
Heating Fuel
|
Natural Gas |
|
Heating Type
|
Forced Air |
|
Stories Total
|
2 |
|
Size Interior
|
2,500 - 3,000 Ft2 |
|
Type
|
House |
|
Utility Water
|
Municipal Water, Unknown |
Parking
Land
|
Acreage
|
No |
|
Sewer
|
Sanitary Sewer |
|
Size Depth
|
110 Ft |
|
Size Frontage
|
47 Ft ,9 In |
|
Size Irregular
|
47.8 X 110 Ft |
|
Size Total Text
|
47.8 X 110 Ft |
Rooms
| Level |
Type |
Length |
Width |
Dimensions |
|
Second Level |
Primary Bedroom |
6.42 m |
3.07 m |
6.42 m x 3.07 m |
|
Second Level |
Bedroom 2 |
4.28 m |
3.37 m |
4.28 m x 3.37 m |
|
Second Level |
Bedroom 3 |
3.98 m |
3.05 m |
3.98 m x 3.05 m |
|
Second Level |
Bedroom 4 |
3.09 m |
3.05 m |
3.09 m x 3.05 m |
|
Basement |
Bedroom |
3.69 m |
3.29 m |
3.69 m x 3.29 m |
|
Basement |
Bedroom |
3.26 m |
3.26 m |
3.26 m x 3.26 m |
|
Basement |
Kitchen |
2.43 m |
2.25 m |
2.43 m x 2.25 m |
|
Basement |
Living Room |
4.6 m |
3.66 m |
4.6 m x 3.66 m |
|
Basement |
Bedroom |
3.9 m |
3.6 m |
3.9 m x 3.6 m |
|
Main Level |
Living Room |
5.2 m |
3.27 m |
5.2 m x 3.27 m |
|
Main Level |
Dining Room |
3.37 m |
3.05 m |
3.37 m x 3.05 m |
|
Main Level |
Kitchen |
5.2 m |
5.07 m |
5.2 m x 5.07 m |
|
Main Level |
Family Room |
4.6 m |
3.48 m |
4.6 m x 3.48 m |
|
Main Level |
Bedroom 5 |
3.07 m |
3.06 m |
3.07 m x 3.06 m |
Utilities
|
Cable
|
Installed |
|
Sewer
|
Installed |
https://www.realtor.ca/real-estate/28317682/4-deena-place-markham-middlefield-middlefield

