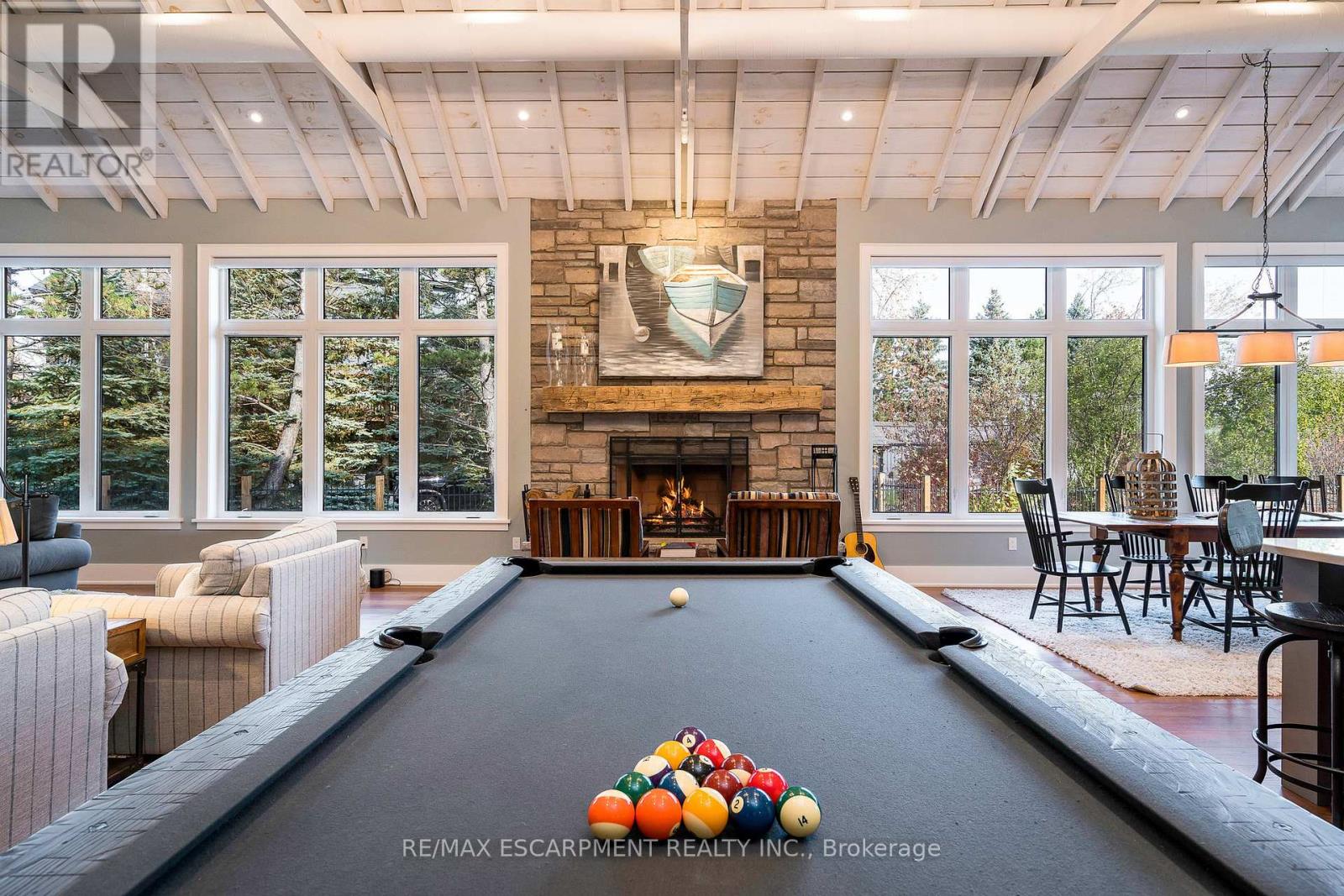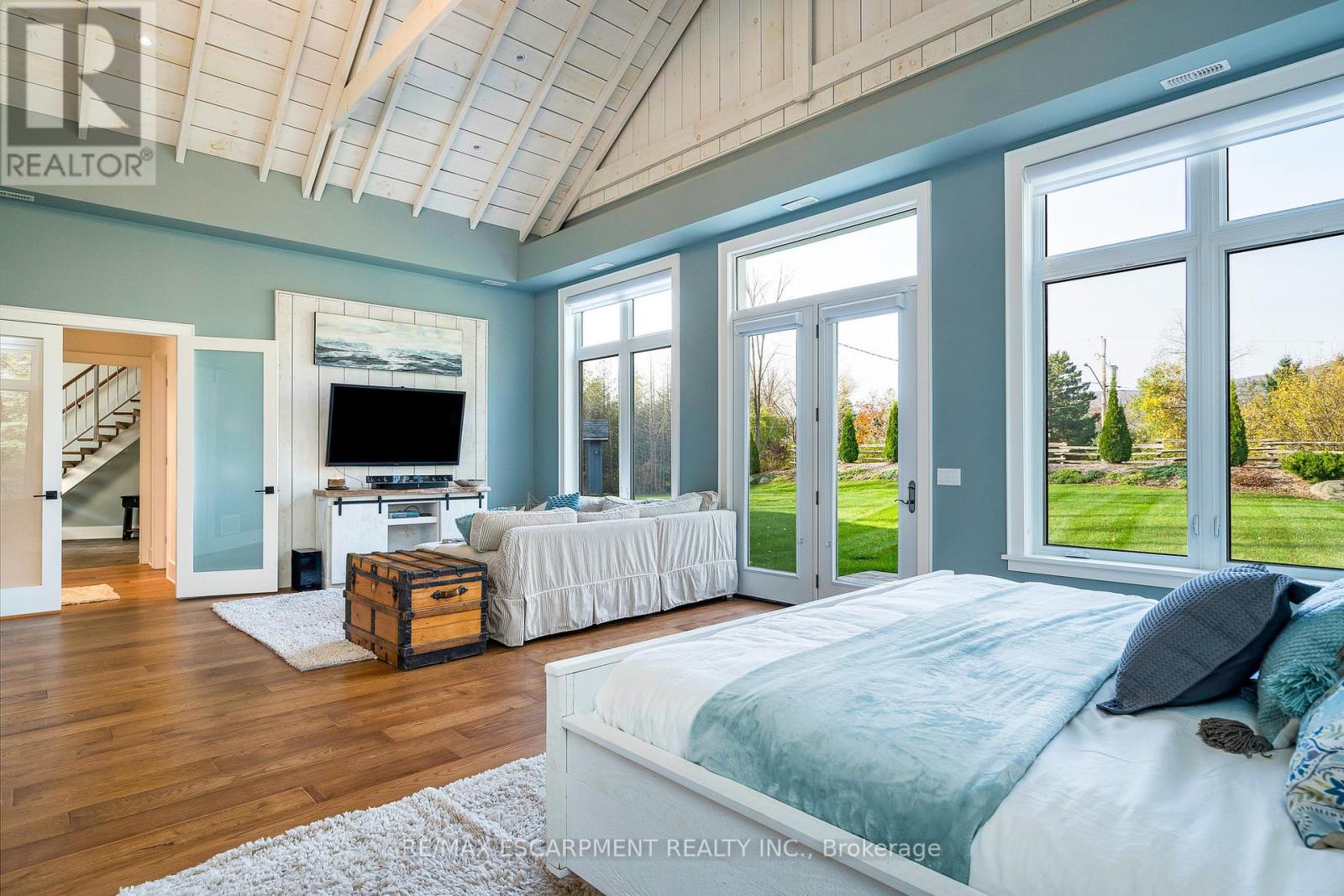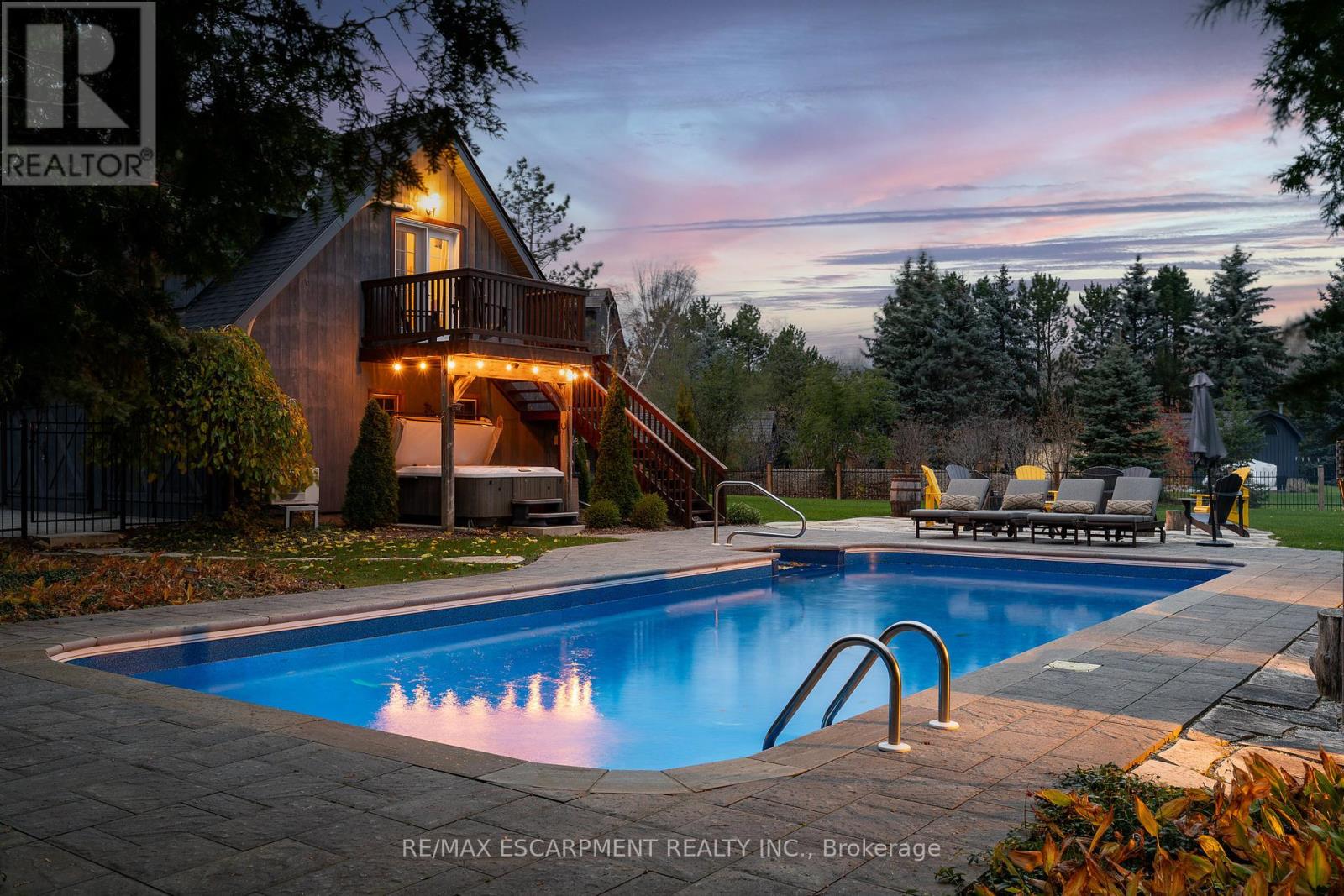7 Bedroom
4 Bathroom
5,000 - 100,000 ft2
Fireplace
Inground Pool
Central Air Conditioning
Forced Air
$3,049,900
Experience unparalleled luxury and exceptional investment potential at 4 Buckingham Boulevard, an expansive estate offering over 5,000 sq. ft. of exquisite living space in prestigious Collingwood. This magnificent home boasts 7 spacious bedrooms and 4 elegant bathrooms, designed to accommodate large families or lucrative vacation rentals with ease. Set on a beautifully landscaped premium lot, this property features an open-concept design with high-end finishes, hardwood flooring, and a stunning gourmet kitchen equipped with stainless steel appliances and quartz countertops. The grand living area centers around a gas fireplace and flows seamlessly to a private outdoor retreat complete with a sparkling swimming pool, relaxing hot tub, and a large deck-perfect for entertaining guests or unwinding in ultimate comfort. The luxurious primary suite offers a walk-in closet and a spa-inspired ensuite with double vanity and glass shower. Additional highlights include a fully finished basement recreation room, double garage, and prime location near Collingwood's world-class amenities, including Blue Mountain ski resort, golf courses, hiking trails, and vibrant downtown. Ideal as a sophisticated family residence or a high-demand investment property, 4 Buckingham Boulevard exemplifies premium living in a sought-after four-season destination. Don't miss this rare opportunity. (id:53661)
Property Details
|
MLS® Number
|
S12211234 |
|
Property Type
|
Single Family |
|
Community Name
|
Collingwood |
|
Amenities Near By
|
Ski Area |
|
Features
|
Wooded Area, Sump Pump |
|
Parking Space Total
|
23 |
|
Pool Type
|
Inground Pool |
Building
|
Bathroom Total
|
4 |
|
Bedrooms Above Ground
|
7 |
|
Bedrooms Total
|
7 |
|
Appliances
|
Water Heater, Water Purifier, Dishwasher, Dryer, Garage Door Opener, Microwave, Stove, Washer, Window Coverings, Wine Fridge, Refrigerator |
|
Basement Development
|
Unfinished |
|
Basement Type
|
N/a (unfinished) |
|
Construction Style Attachment
|
Detached |
|
Cooling Type
|
Central Air Conditioning |
|
Exterior Finish
|
Wood, Log |
|
Fireplace Present
|
Yes |
|
Foundation Type
|
Block, Poured Concrete |
|
Heating Fuel
|
Propane |
|
Heating Type
|
Forced Air |
|
Stories Total
|
2 |
|
Size Interior
|
5,000 - 100,000 Ft2 |
|
Type
|
House |
|
Utility Power
|
Generator |
|
Utility Water
|
Community Water System |
Parking
Land
|
Acreage
|
No |
|
Land Amenities
|
Ski Area |
|
Sewer
|
Septic System |
|
Size Depth
|
291 Ft ,7 In |
|
Size Frontage
|
147 Ft ,6 In |
|
Size Irregular
|
147.5 X 291.6 Ft |
|
Size Total Text
|
147.5 X 291.6 Ft|1/2 - 1.99 Acres |
|
Surface Water
|
Lake/pond |
Rooms
| Level |
Type |
Length |
Width |
Dimensions |
|
Second Level |
Bedroom 3 |
3.1 m |
5.1 m |
3.1 m x 5.1 m |
|
Second Level |
Bedroom 4 |
3.2 m |
2.3 m |
3.2 m x 2.3 m |
|
Second Level |
Bedroom |
3.07 m |
2.08 m |
3.07 m x 2.08 m |
|
Second Level |
Bedroom |
3 m |
2.08 m |
3 m x 2.08 m |
|
Second Level |
Bathroom |
|
|
Measurements not available |
|
Second Level |
Bathroom |
|
|
Measurements not available |
|
Second Level |
Bedroom 2 |
2.9 m |
5.1 m |
2.9 m x 5.1 m |
|
Main Level |
Great Room |
3.4 m |
6.3 m |
3.4 m x 6.3 m |
|
Main Level |
Kitchen |
2.7 m |
4.6 m |
2.7 m x 4.6 m |
|
Main Level |
Dining Room |
3.7 m |
4.6 m |
3.7 m x 4.6 m |
|
Main Level |
Primary Bedroom |
5.9 m |
2.7 m |
5.9 m x 2.7 m |
|
Main Level |
Bathroom |
5 m |
3.1 m |
5 m x 3.1 m |
|
Main Level |
Bathroom |
|
|
Measurements not available |
|
Main Level |
Bedroom |
3 m |
4.9 m |
3 m x 4.9 m |
|
Main Level |
Family Room |
6.4 m |
4.3 m |
6.4 m x 4.3 m |
|
Main Level |
Eating Area |
5.2 m |
6.4 m |
5.2 m x 6.4 m |
https://www.realtor.ca/real-estate/28448351/4-buckingham-boulevard-collingwood-collingwood































