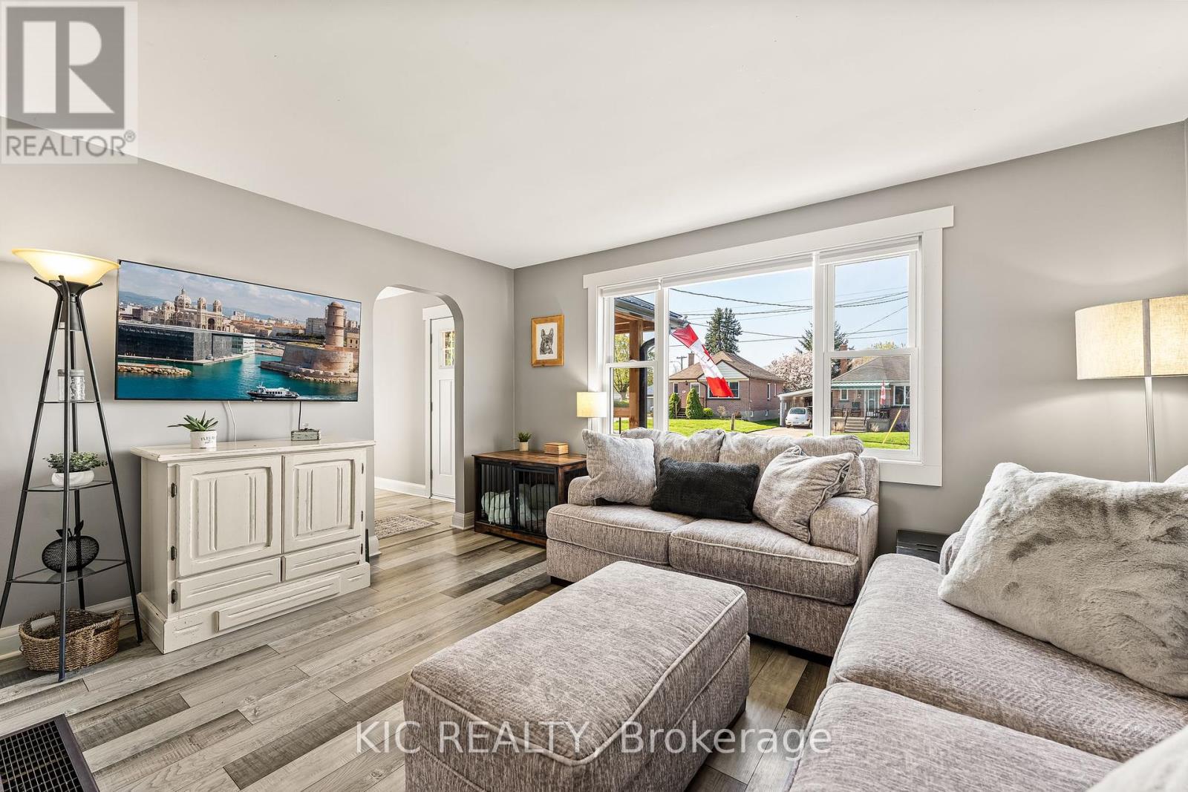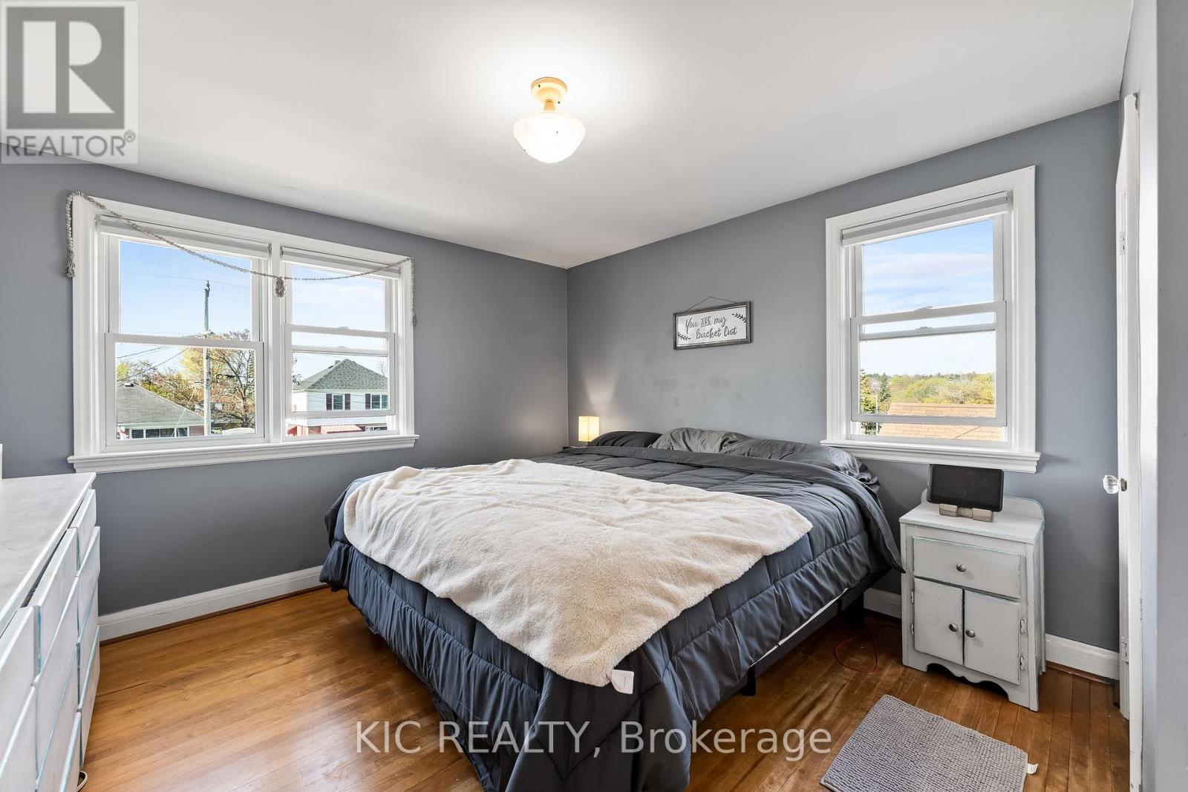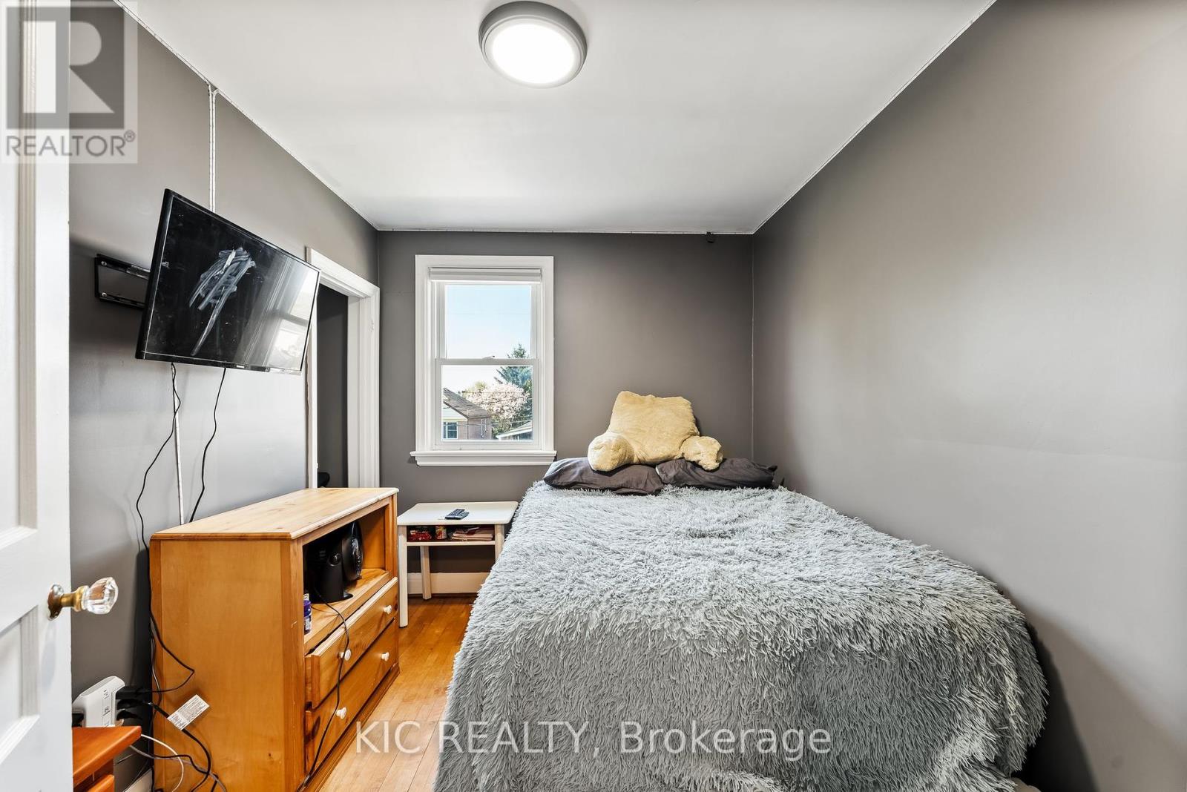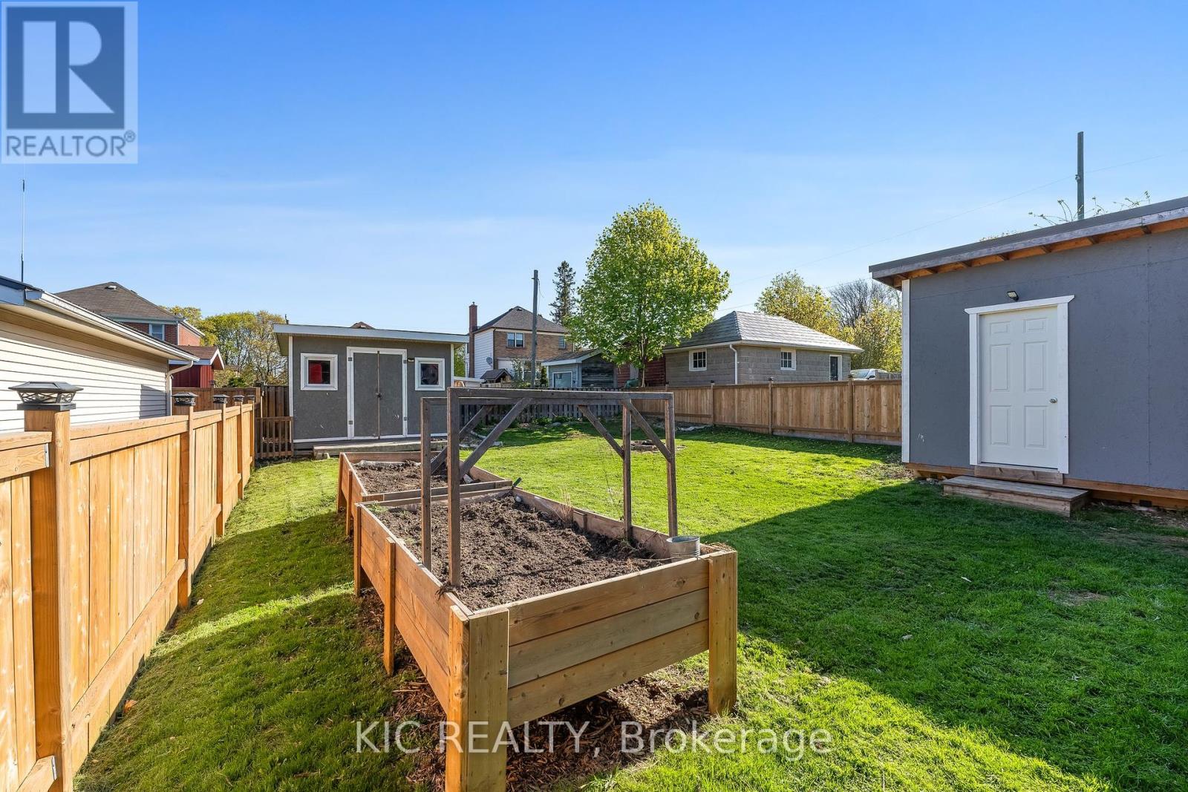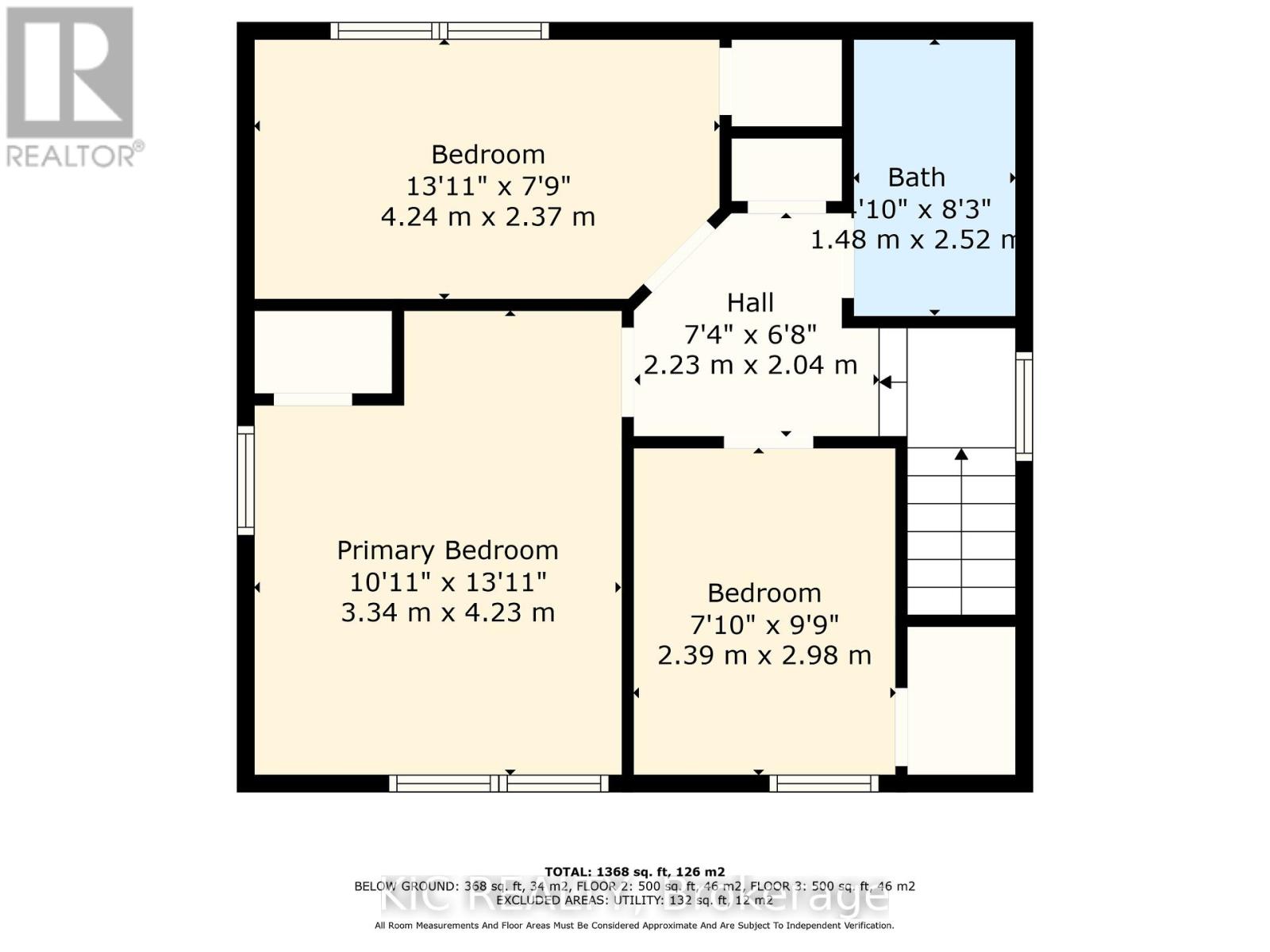4 Brunswick Avenue Port Hope, Ontario L1A 2H8
$649,000
Welcome to 4 Brunswick Avenue. A charming, updated 2-storey home located in historic Port Hope. This lovely 3-bedroom, 1.5-bath detached residence offers the perfect blend of character and convenience. Recent upgrades include a renovated kitchen(2017), finished basement(2023), freshly paved driveway(2024) with enough space for 4 vehicles, along with many more! Experience open concept living on the main floor, with all 3 bedrooms located on the upper level, and a luxurious rec room in the basement. Enjoy morning coffee on the inviting front porch and summer evenings in the large, private backyard. The backyard also features a detached workshop with hydro. Located on a quiet street just steps to downtown, parks, schools, and the river. With easy access to the 401, it"s a commuters dream. A turnkey opportunity in one of Port Hopes most desirable neighbourhoods! (id:53661)
Open House
This property has open houses!
1:00 pm
Ends at:3:00 pm
1:00 pm
Ends at:3:00 pm
Property Details
| MLS® Number | X12148846 |
| Property Type | Single Family |
| Community Name | Port Hope |
| Features | Flat Site, Dry |
| Parking Space Total | 2 |
| Structure | Porch, Shed, Workshop |
Building
| Bathroom Total | 2 |
| Bedrooms Above Ground | 3 |
| Bedrooms Total | 3 |
| Age | 51 To 99 Years |
| Amenities | Fireplace(s) |
| Appliances | Water Heater, Dishwasher, Dryer, Stove, Washer, Refrigerator |
| Basement Development | Partially Finished |
| Basement Type | N/a (partially Finished) |
| Construction Style Attachment | Detached |
| Cooling Type | Central Air Conditioning |
| Exterior Finish | Brick |
| Fireplace Present | Yes |
| Fireplace Total | 1 |
| Foundation Type | Poured Concrete |
| Half Bath Total | 1 |
| Heating Fuel | Natural Gas |
| Heating Type | Forced Air |
| Stories Total | 2 |
| Size Interior | 1,100 - 1,500 Ft2 |
| Type | House |
| Utility Water | Municipal Water |
Parking
| No Garage |
Land
| Acreage | No |
| Sewer | Sanitary Sewer |
| Size Depth | 118 Ft |
| Size Frontage | 45 Ft |
| Size Irregular | 45 X 118 Ft |
| Size Total Text | 45 X 118 Ft |
Rooms
| Level | Type | Length | Width | Dimensions |
|---|---|---|---|---|
| Second Level | Bathroom | 1.48 m | 2.52 m | 1.48 m x 2.52 m |
| Second Level | Bedroom | 3.34 m | 4.23 m | 3.34 m x 4.23 m |
| Second Level | Bedroom 2 | 4.24 m | 2 m | 4.24 m x 2 m |
| Second Level | Bedroom 3 | 2.39 m | 2.98 m | 2.39 m x 2.98 m |
| Basement | Recreational, Games Room | 6.93 m | 3.43 m | 6.93 m x 3.43 m |
| Basement | Bathroom | 3 m | 3.16 m | 3 m x 3.16 m |
| Basement | Utility Room | 4.67 m | 3.16 m | 4.67 m x 3.16 m |
| Ground Level | Living Room | 4.28 m | 4.28 m x Measurements not available | |
| Ground Level | Dining Room | 3.35 m | 3.33 m | 3.35 m x 3.33 m |
| Ground Level | Kitchen | 3.58 m | 3.62 m | 3.58 m x 3.62 m |
| Ground Level | Foyer | 2.54 m | 2.98 m | 2.54 m x 2.98 m |
Utilities
| Cable | Available |
| Sewer | Installed |
https://www.realtor.ca/real-estate/28313427/4-brunswick-avenue-port-hope-port-hope









