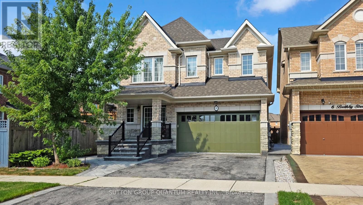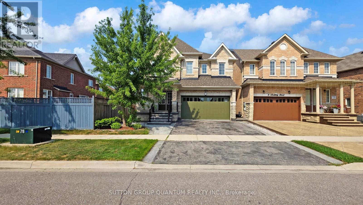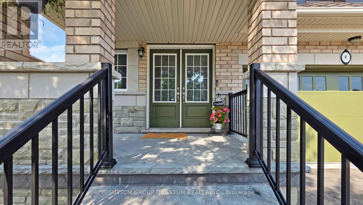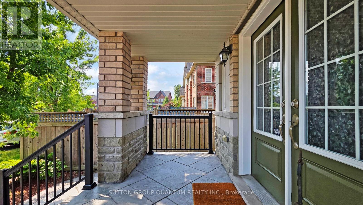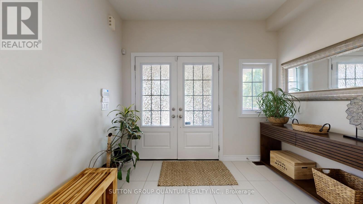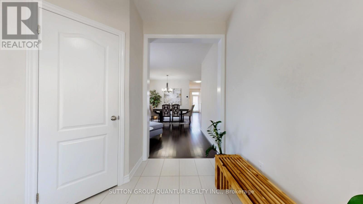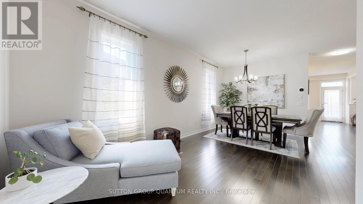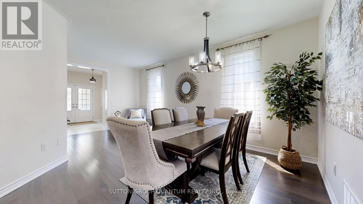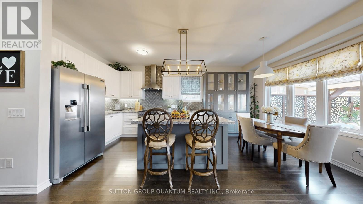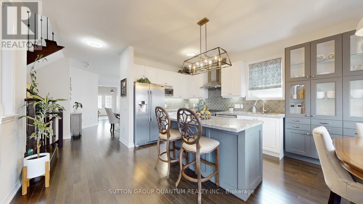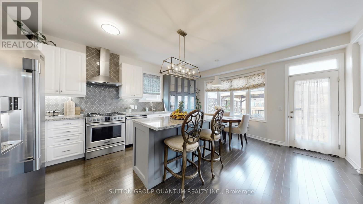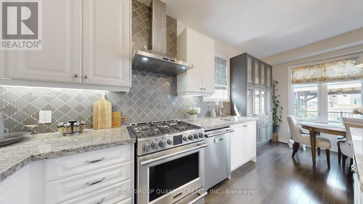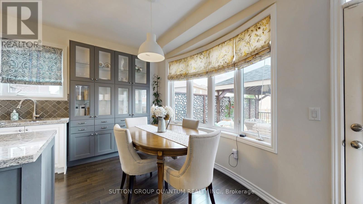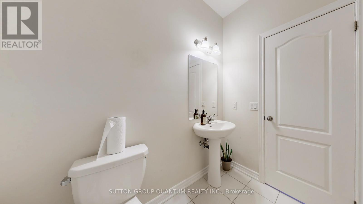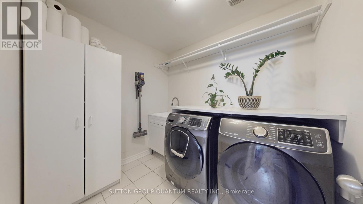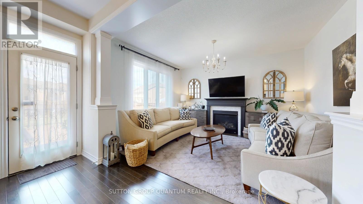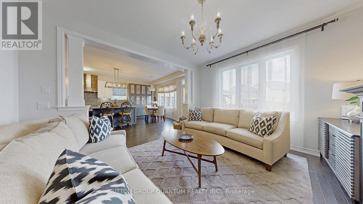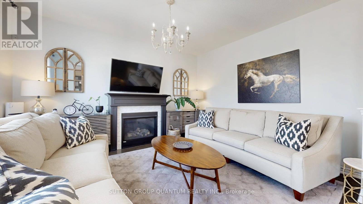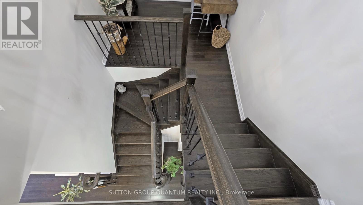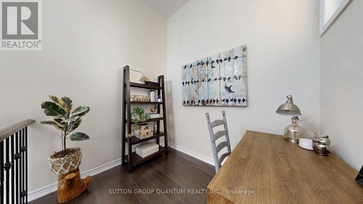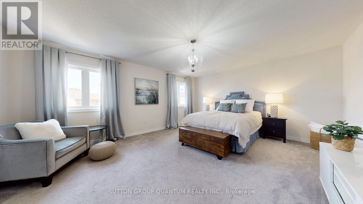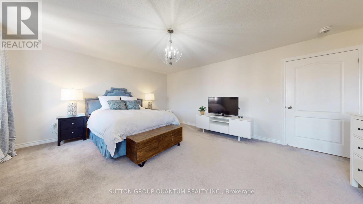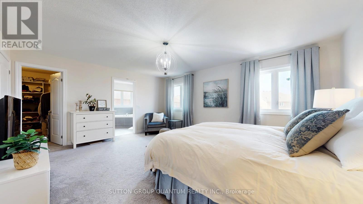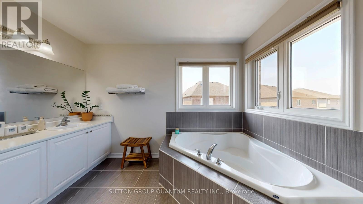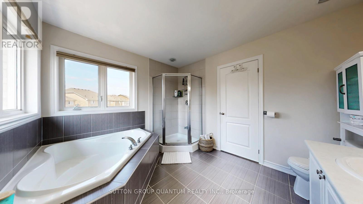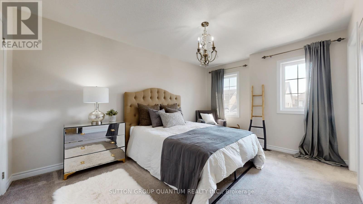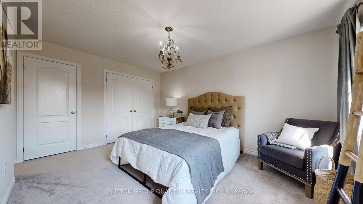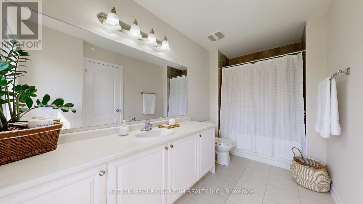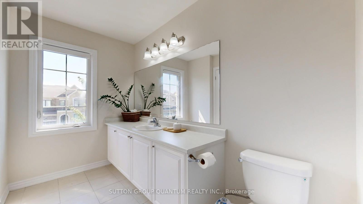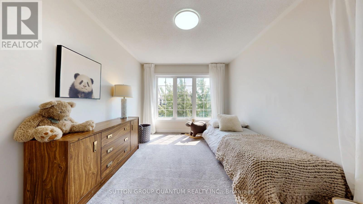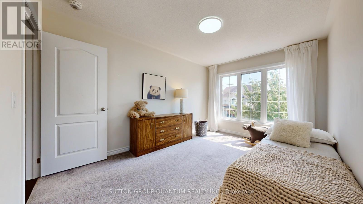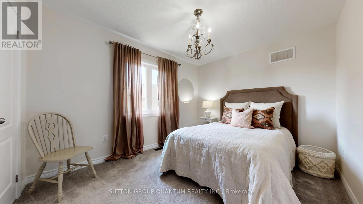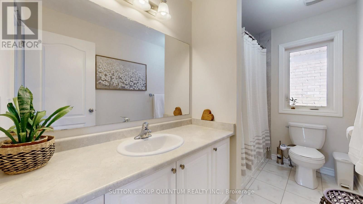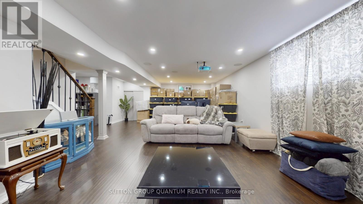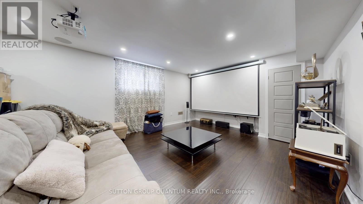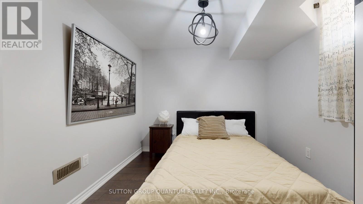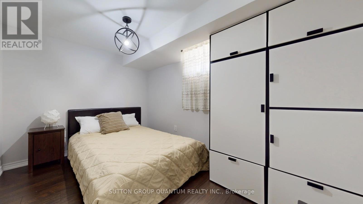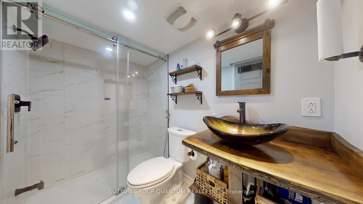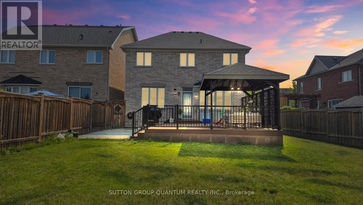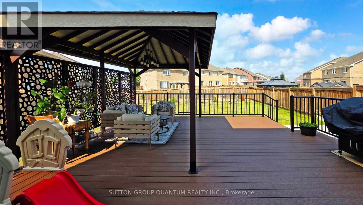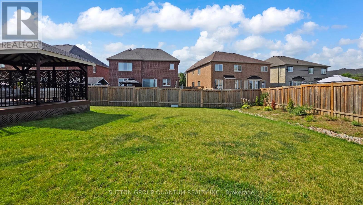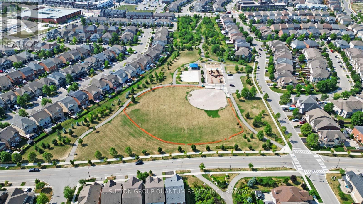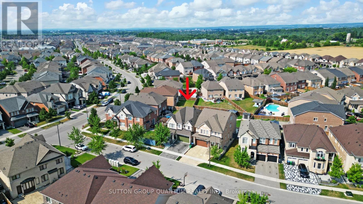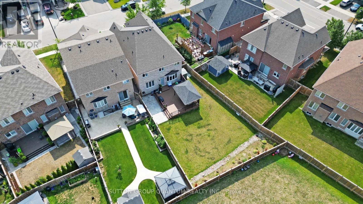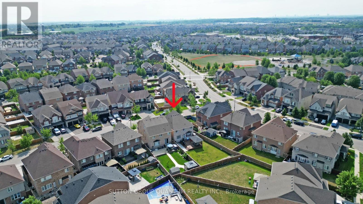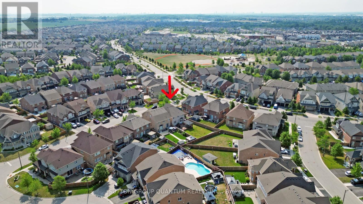5 Bedroom
5 Bathroom
2,500 - 3,000 ft2
Fireplace
Central Air Conditioning
Forced Air
$1,395,000
Amazing and rare large pool-sized lot is a prime bonus of this beautiful detached home! Some features include 2 primary bedrooms with full ensuite baths, full finished basement with 5th bedroom and 5th bathroom. Beautiful subdivision of homes on the border of Brampton & Caledon. Bright and sun-filled home. The backyard features a large composite deck with lifetime warranty and features privacy screens and large custom gazebo and plenty of room for a pool. This home has a great layout with open concept main floor, large bedrooms, 3 full bathrooms on bedroom level, professionally finished basement with large rec room, 5th bedroom, 5th bathroom, office, etc. This is the home you don't want to miss! (id:53661)
Property Details
|
MLS® Number
|
W12417021 |
|
Property Type
|
Single Family |
|
Community Name
|
Rural Caledon |
|
Equipment Type
|
Water Heater |
|
Features
|
Flat Site |
|
Parking Space Total
|
5 |
|
Rental Equipment Type
|
Water Heater |
|
Structure
|
Deck, Porch |
Building
|
Bathroom Total
|
5 |
|
Bedrooms Above Ground
|
4 |
|
Bedrooms Below Ground
|
1 |
|
Bedrooms Total
|
5 |
|
Age
|
6 To 15 Years |
|
Amenities
|
Fireplace(s) |
|
Appliances
|
Garage Door Opener Remote(s), Water Meter, All, Garage Door Opener, Window Coverings |
|
Basement Development
|
Finished |
|
Basement Type
|
N/a (finished) |
|
Construction Style Attachment
|
Detached |
|
Cooling Type
|
Central Air Conditioning |
|
Exterior Finish
|
Brick |
|
Fire Protection
|
Alarm System |
|
Fireplace Present
|
Yes |
|
Fireplace Total
|
1 |
|
Flooring Type
|
Hardwood, Laminate |
|
Foundation Type
|
Poured Concrete |
|
Half Bath Total
|
1 |
|
Heating Fuel
|
Natural Gas |
|
Heating Type
|
Forced Air |
|
Stories Total
|
2 |
|
Size Interior
|
2,500 - 3,000 Ft2 |
|
Type
|
House |
|
Utility Water
|
Municipal Water |
Parking
Land
|
Acreage
|
No |
|
Fence Type
|
Fully Fenced |
|
Sewer
|
Sanitary Sewer |
|
Size Depth
|
141 Ft ,10 In |
|
Size Frontage
|
35 Ft ,6 In |
|
Size Irregular
|
35.5 X 141.9 Ft ; 141.94 X 59.23 X 145.36 X 35.47 |
|
Size Total Text
|
35.5 X 141.9 Ft ; 141.94 X 59.23 X 145.36 X 35.47 |
|
Zoning Description
|
Residential |
Rooms
| Level |
Type |
Length |
Width |
Dimensions |
|
Second Level |
Primary Bedroom |
5.4 m |
4.5 m |
5.4 m x 4.5 m |
|
Second Level |
Bedroom 2 |
3.5 m |
4.35 m |
3.5 m x 4.35 m |
|
Second Level |
Bedroom 3 |
3.1 m |
4.11 m |
3.1 m x 4.11 m |
|
Second Level |
Bedroom 4 |
2.98 m |
3.65 m |
2.98 m x 3.65 m |
|
Basement |
Recreational, Games Room |
|
|
Measurements not available |
|
Basement |
Office |
|
|
Measurements not available |
|
Basement |
Utility Room |
|
|
Measurements not available |
|
Basement |
Bedroom 5 |
|
|
Measurements not available |
|
Main Level |
Kitchen |
4.5 m |
2.98 m |
4.5 m x 2.98 m |
|
Main Level |
Dining Room |
4.2 m |
7.1 m |
4.2 m x 7.1 m |
|
Main Level |
Living Room |
4.2 m |
7.1 m |
4.2 m x 7.1 m |
|
Main Level |
Family Room |
3.96 m |
4.2 m |
3.96 m x 4.2 m |
https://www.realtor.ca/real-estate/28892013/4-brethby-street-caledon-rural-caledon

