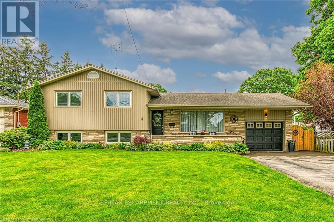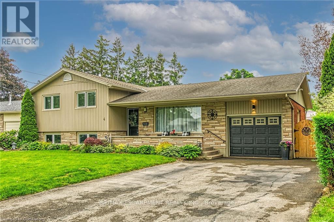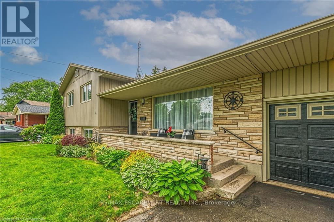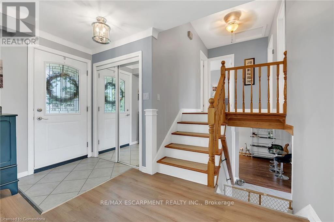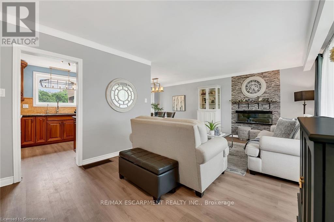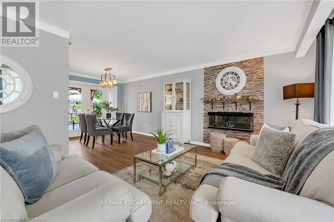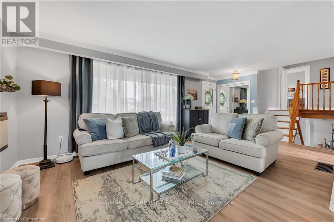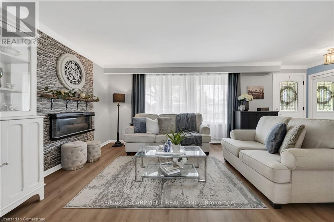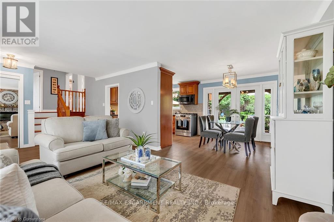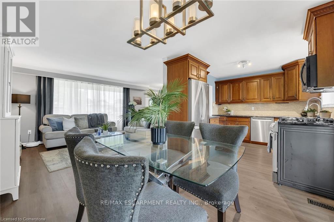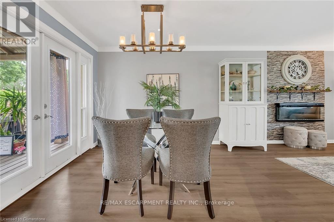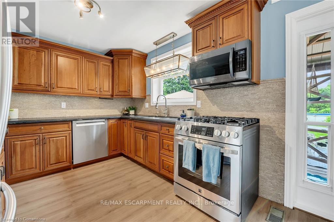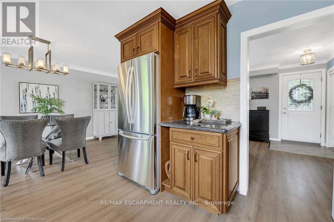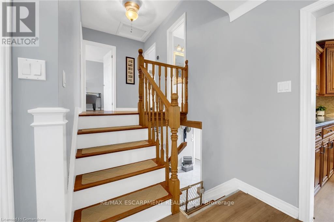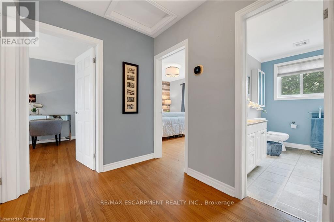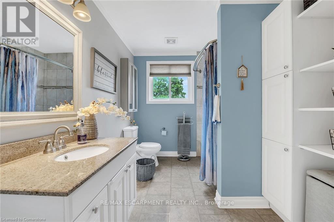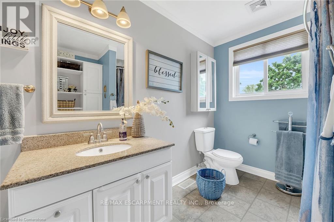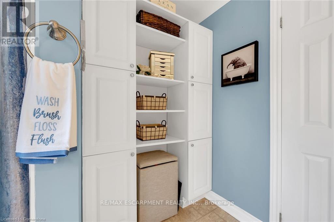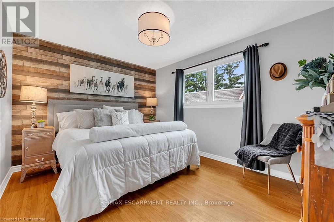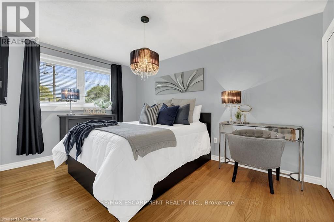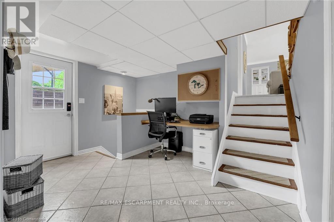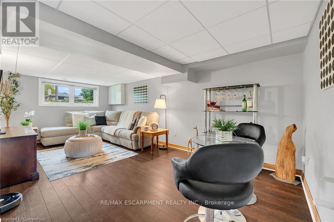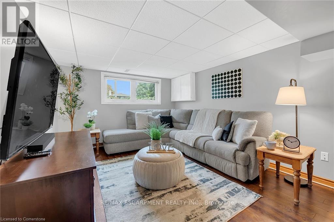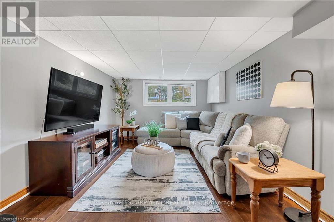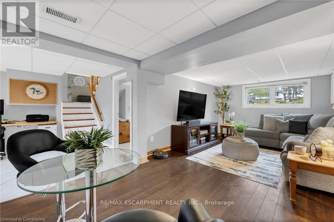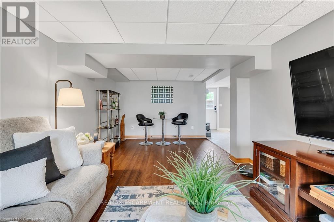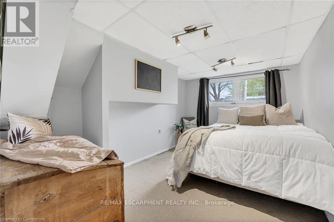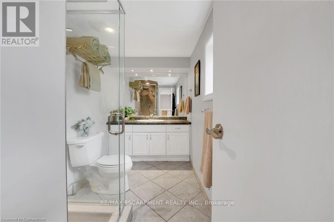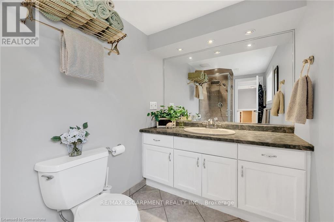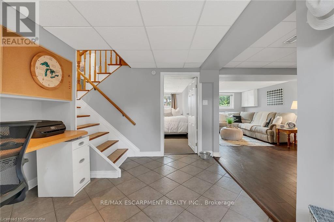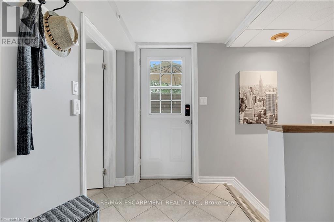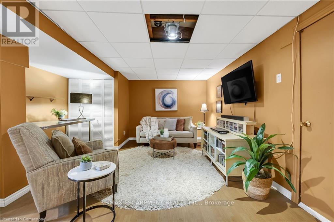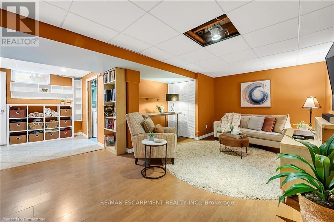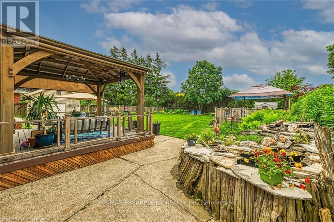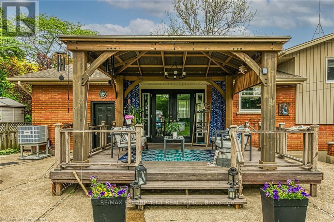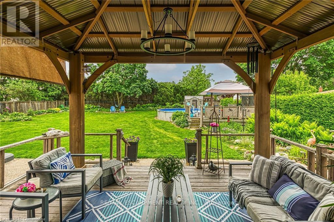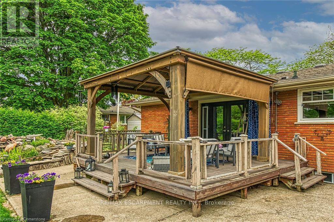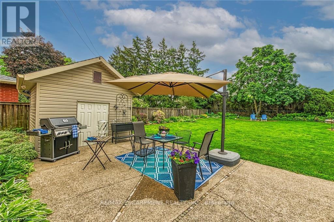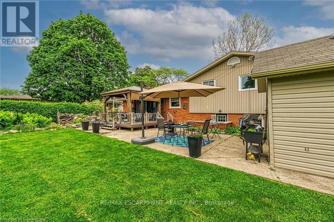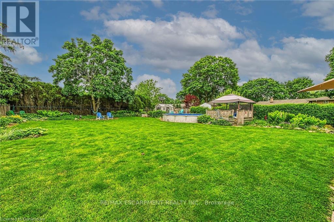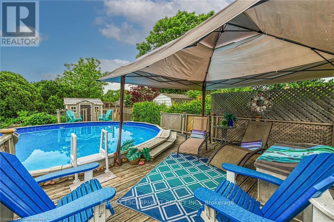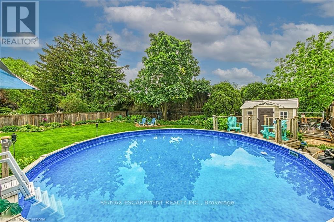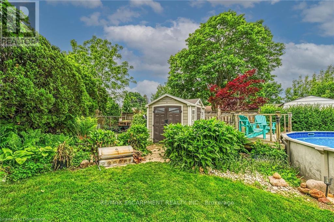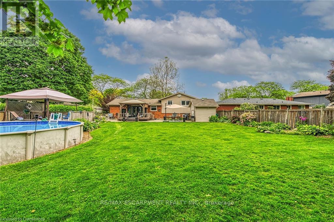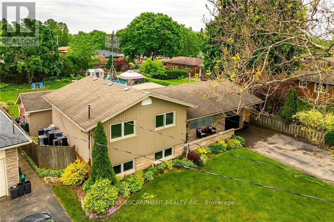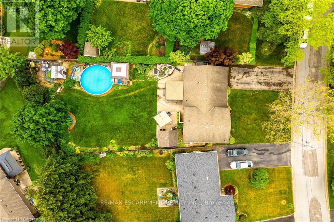4 Bedroom
2 Bathroom
1,100 - 1,500 ft2
Above Ground Pool
Central Air Conditioning
Forced Air
$829,900
Beautiful 4 level side-split w/garage - located in preferred St. Catharine's area - near all amenities, Lake Ontarios Spring Garden Park, Port Weller, Welland Canal Lock 1, Niagaras Wineries & QEW. Sit. on 63.50x174.93 lot introducing 1631sf living space ftrs updated cherry kitchen'13 sporting granite counters, tile back-splash & SS appliances, dining room incs garden door WO to 224sf deck w/wood gazebo, 24ft OG pool'24, 10x10 building w/conc. floor & hydro, 9x9 shed & water feature secluded w/hedge row & perennial gardens, living room w/FP. Upper level incs 3 bedrooms, 4pc bath & hallway. Spacious family room highlights mid-level incs 4th bedroom, 3pc bath & rear yard WO. Lowest floor houses laundry station, utility room, cold room & 2nd family room. Extras -heat pump'24, roof'07, windows'15, n/g furnace'15, AC'13 & paved double drive. (id:53661)
Property Details
|
MLS® Number
|
X12204751 |
|
Property Type
|
Single Family |
|
Community Name
|
437 - Lakeshore |
|
Amenities Near By
|
Marina, Place Of Worship, Public Transit |
|
Parking Space Total
|
5 |
|
Pool Type
|
Above Ground Pool |
|
View Type
|
Lake View |
Building
|
Bathroom Total
|
2 |
|
Bedrooms Above Ground
|
4 |
|
Bedrooms Total
|
4 |
|
Appliances
|
Garage Door Opener Remote(s), Dishwasher, Dryer, Garage Door Opener, Microwave, Stove, Washer, Window Coverings, Refrigerator |
|
Basement Development
|
Finished |
|
Basement Type
|
Full (finished) |
|
Construction Style Attachment
|
Detached |
|
Construction Style Split Level
|
Sidesplit |
|
Cooling Type
|
Central Air Conditioning |
|
Exterior Finish
|
Brick, Vinyl Siding |
|
Flooring Type
|
Hardwood |
|
Foundation Type
|
Poured Concrete |
|
Heating Fuel
|
Natural Gas |
|
Heating Type
|
Forced Air |
|
Size Interior
|
1,100 - 1,500 Ft2 |
|
Type
|
House |
|
Utility Water
|
Municipal Water |
Parking
Land
|
Acreage
|
No |
|
Land Amenities
|
Marina, Place Of Worship, Public Transit |
|
Sewer
|
Sanitary Sewer |
|
Size Depth
|
174 Ft ,10 In |
|
Size Frontage
|
63 Ft ,6 In |
|
Size Irregular
|
63.5 X 174.9 Ft |
|
Size Total Text
|
63.5 X 174.9 Ft|under 1/2 Acre |
Rooms
| Level |
Type |
Length |
Width |
Dimensions |
|
Second Level |
Primary Bedroom |
4.22 m |
3.3 m |
4.22 m x 3.3 m |
|
Second Level |
Bedroom |
2.95 m |
4.24 m |
2.95 m x 4.24 m |
|
Second Level |
Bedroom |
3.15 m |
2.64 m |
3.15 m x 2.64 m |
|
Second Level |
Bathroom |
2.92 m |
2.34 m |
2.92 m x 2.34 m |
|
Basement |
Recreational, Games Room |
5.92 m |
4.11 m |
5.92 m x 4.11 m |
|
Lower Level |
Office |
3.84 m |
2.74 m |
3.84 m x 2.74 m |
|
Lower Level |
Family Room |
6.17 m |
3.28 m |
6.17 m x 3.28 m |
|
Lower Level |
Bedroom |
3.94 m |
2.74 m |
3.94 m x 2.74 m |
|
Lower Level |
Bathroom |
1.63 m |
2.97 m |
1.63 m x 2.97 m |
|
Main Level |
Living Room |
3.56 m |
6.22 m |
3.56 m x 6.22 m |
|
Main Level |
Dining Room |
2.97 m |
2.97 m |
2.97 m x 2.97 m |
|
Main Level |
Kitchen |
3.17 m |
2.82 m |
3.17 m x 2.82 m |
https://www.realtor.ca/real-estate/28434674/4-black-friars-road-st-catharines-lakeshore-437-lakeshore

