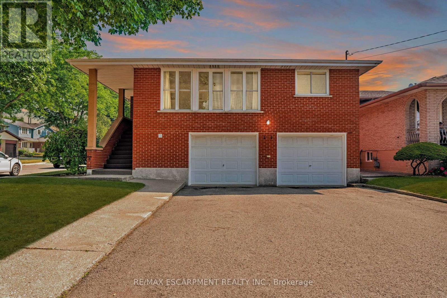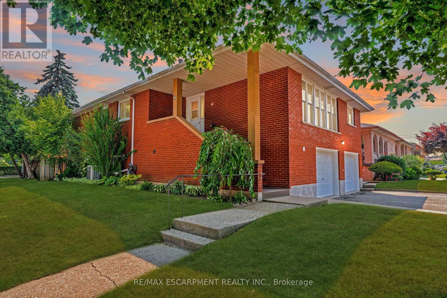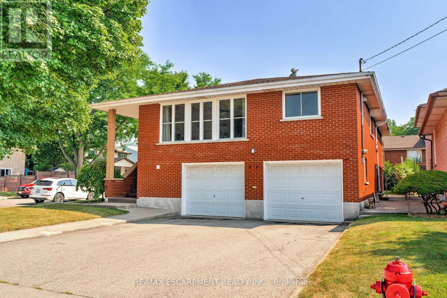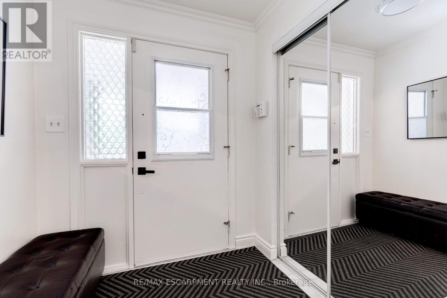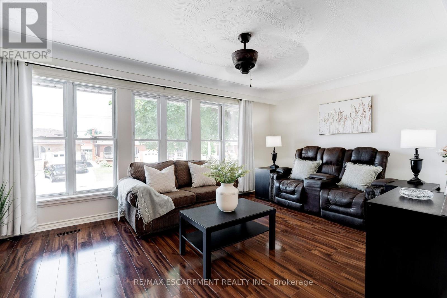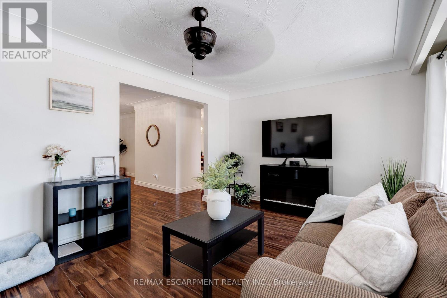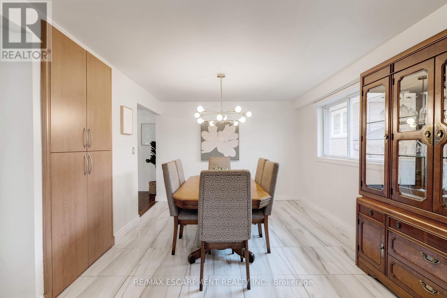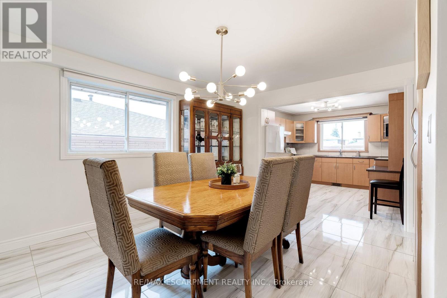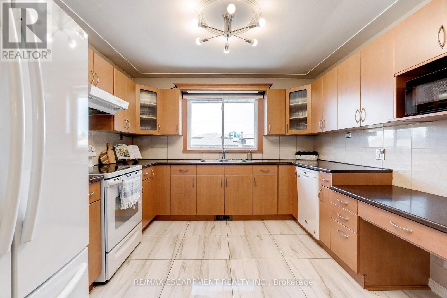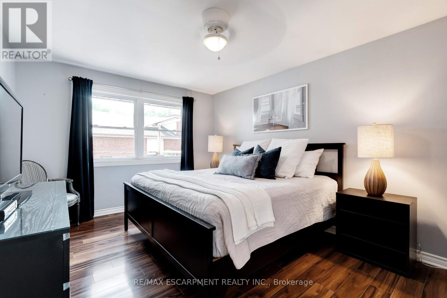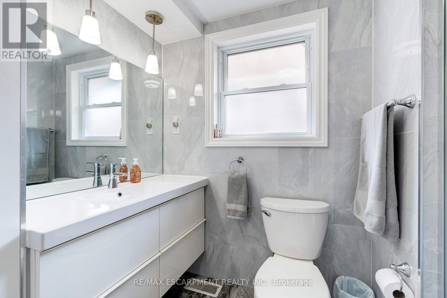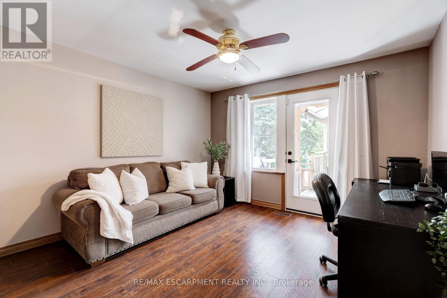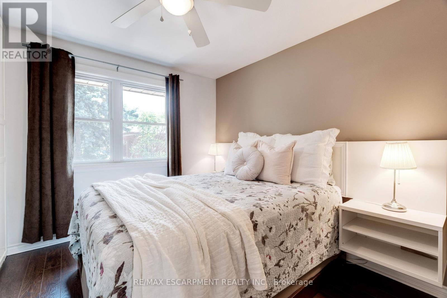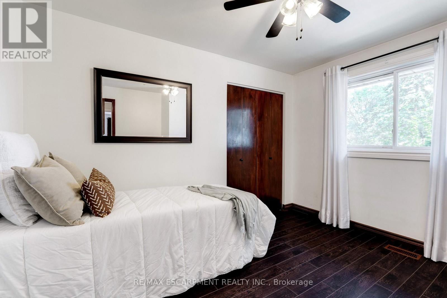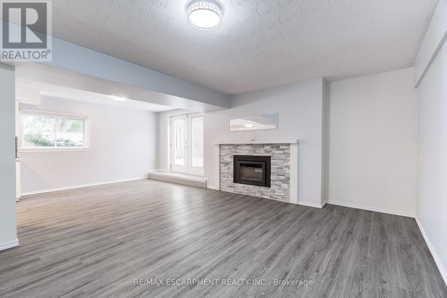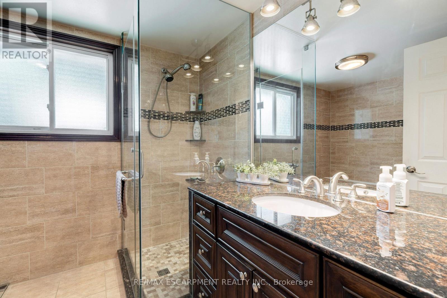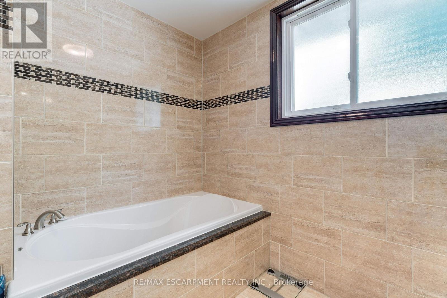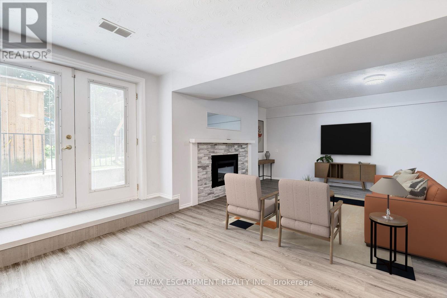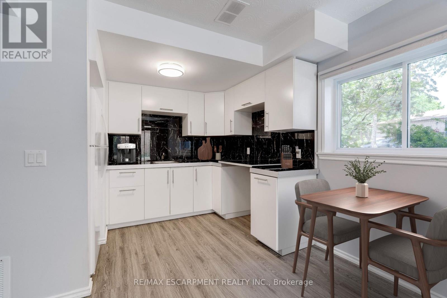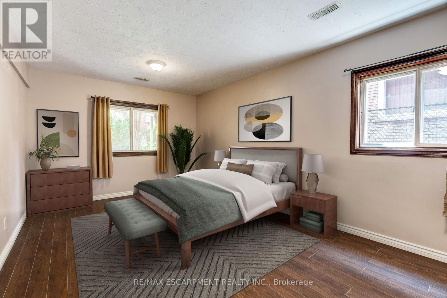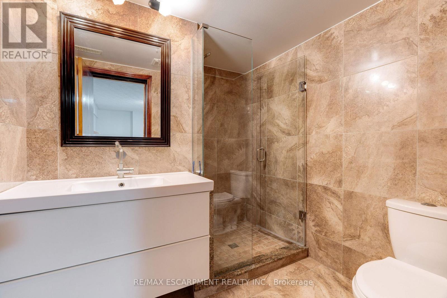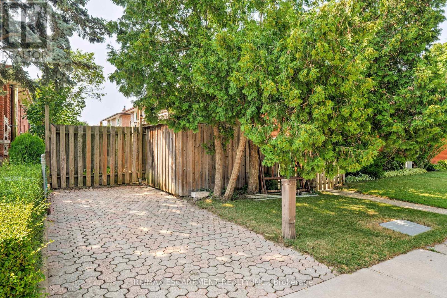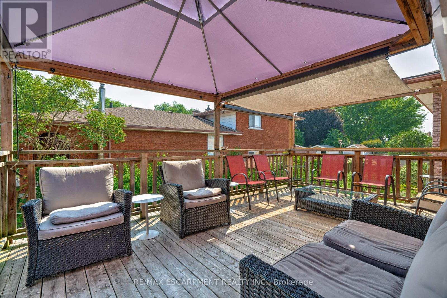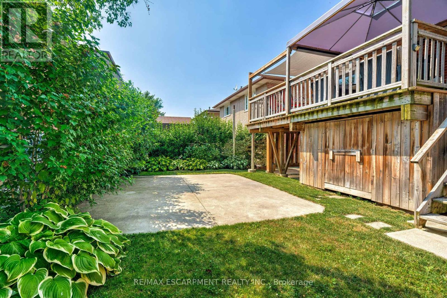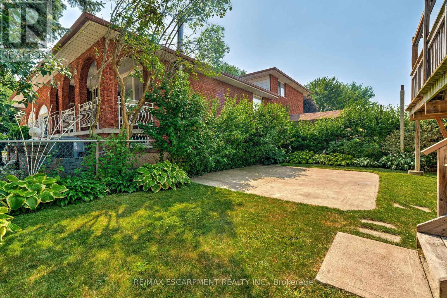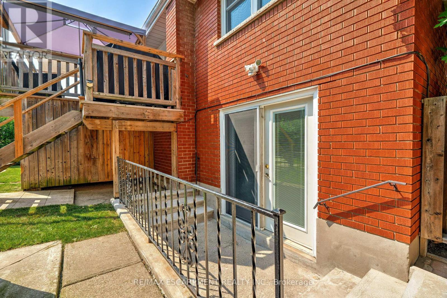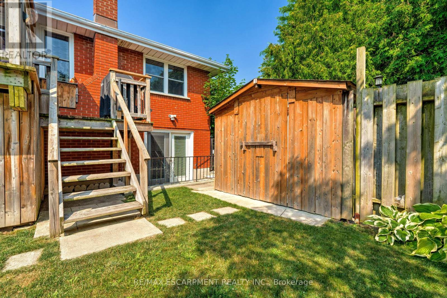5 Bedroom
3 Bathroom
1,500 - 2,000 ft2
Raised Bungalow
Fireplace
Central Air Conditioning
Forced Air
$949,000
Welcome to 4 Beston Street! A versatile 4-bedroom raised bungalow with undeniable curb appeal, nestled in a sought-after family neighbourhood on Hamilton Mountain. Featuring a double car garage with inside access Inside, you'll find a bright and functional layout offering nearly 3,000 sq ft of total living space on both levels. The lower level is primed for a second suite with its own private entrance, separate driveway parking on the side of the home. Large windows, a dedicated bedroom, and separate laundry, ideal for multi-generational living or creating an income-generating unit. Step outside to a sunny, raised patio with a covered section, perfect for relaxing, entertaining, or enjoying the outdoors in any weather. Conveniently located near schools, parks, Mohawk Sports Park, transit, shopping, and restaurants, this is a home that truly checks all the boxes. A solid home with endless possibilities in an unbeatable location. 4 Beston is move-in ready with room to grow. (id:53661)
Open House
This property has open houses!
Starts at:
2:00 pm
Ends at:
4:00 pm
Property Details
|
MLS® Number
|
X12306360 |
|
Property Type
|
Single Family |
|
Neigbourhood
|
Lisgar |
|
Community Name
|
Lisgar |
|
Amenities Near By
|
Public Transit, Schools |
|
Community Features
|
School Bus |
|
Parking Space Total
|
4 |
Building
|
Bathroom Total
|
3 |
|
Bedrooms Above Ground
|
4 |
|
Bedrooms Below Ground
|
1 |
|
Bedrooms Total
|
5 |
|
Age
|
31 To 50 Years |
|
Amenities
|
Fireplace(s) |
|
Architectural Style
|
Raised Bungalow |
|
Basement Development
|
Finished |
|
Basement Features
|
Walk Out |
|
Basement Type
|
Full (finished) |
|
Construction Style Attachment
|
Detached |
|
Cooling Type
|
Central Air Conditioning |
|
Exterior Finish
|
Brick |
|
Fireplace Present
|
Yes |
|
Foundation Type
|
Unknown |
|
Heating Fuel
|
Natural Gas |
|
Heating Type
|
Forced Air |
|
Stories Total
|
1 |
|
Size Interior
|
1,500 - 2,000 Ft2 |
|
Type
|
House |
|
Utility Water
|
Municipal Water |
Parking
Land
|
Acreage
|
No |
|
Land Amenities
|
Public Transit, Schools |
|
Sewer
|
Sanitary Sewer |
|
Size Depth
|
100 Ft |
|
Size Frontage
|
45 Ft ,1 In |
|
Size Irregular
|
45.1 X 100 Ft |
|
Size Total Text
|
45.1 X 100 Ft|under 1/2 Acre |
Rooms
| Level |
Type |
Length |
Width |
Dimensions |
|
Basement |
Bedroom |
3.28 m |
5.21 m |
3.28 m x 5.21 m |
|
Basement |
Cold Room |
1.6 m |
5.36 m |
1.6 m x 5.36 m |
|
Basement |
Kitchen |
3.05 m |
2.18 m |
3.05 m x 2.18 m |
|
Basement |
Laundry Room |
3.25 m |
2.21 m |
3.25 m x 2.21 m |
|
Basement |
Recreational, Games Room |
6.91 m |
5.99 m |
6.91 m x 5.99 m |
|
Basement |
Other |
1.52 m |
3.48 m |
1.52 m x 3.48 m |
|
Basement |
Utility Room |
2.01 m |
1.8 m |
2.01 m x 1.8 m |
|
Basement |
Bathroom |
|
|
Measurements not available |
|
Main Level |
Bathroom |
|
|
Measurements not available |
|
Main Level |
Bathroom |
|
|
Measurements not available |
|
Main Level |
Bedroom |
3.58 m |
3.53 m |
3.58 m x 3.53 m |
|
Main Level |
Bedroom |
3.51 m |
2.87 m |
3.51 m x 2.87 m |
|
Main Level |
Bedroom |
3.28 m |
4.22 m |
3.28 m x 4.22 m |
|
Main Level |
Dining Room |
3.28 m |
4.22 m |
3.28 m x 4.22 m |
|
Main Level |
Kitchen |
3.28 m |
3.45 m |
3.28 m x 3.45 m |
|
Main Level |
Living Room |
5.16 m |
3.45 m |
5.16 m x 3.45 m |
|
Main Level |
Primary Bedroom |
3.33 m |
4.57 m |
3.33 m x 4.57 m |
https://www.realtor.ca/real-estate/28651640/4-beston-drive-hamilton-lisgar-lisgar

