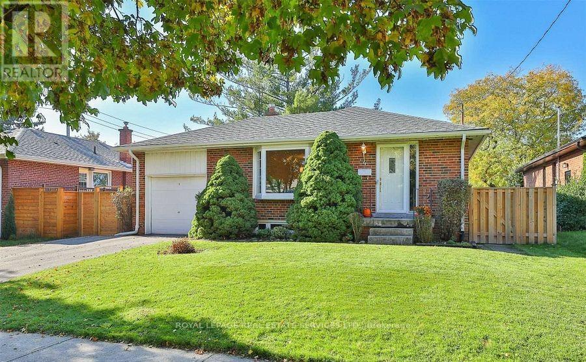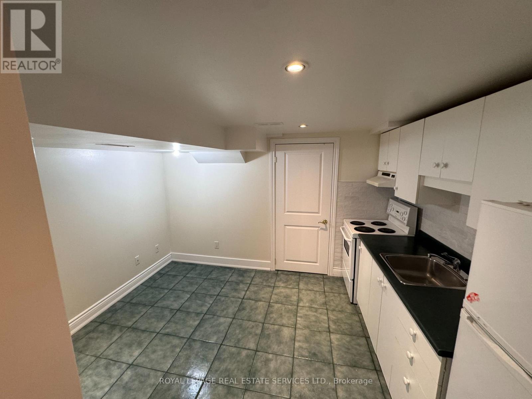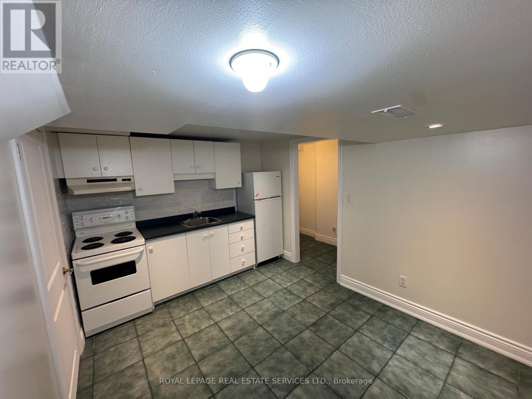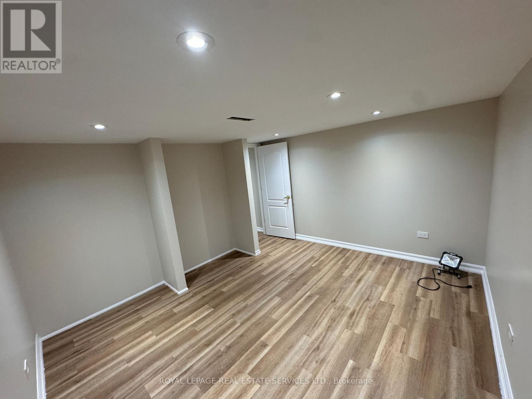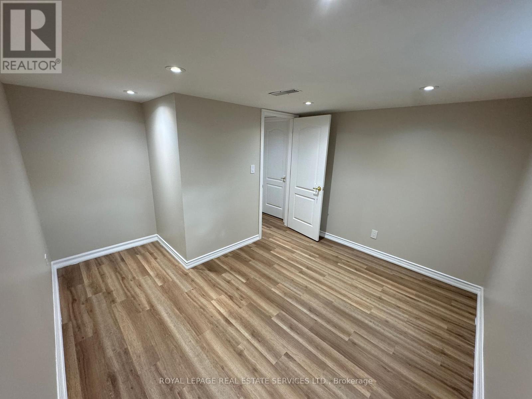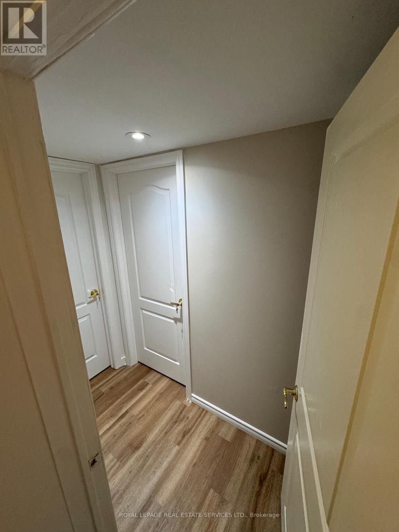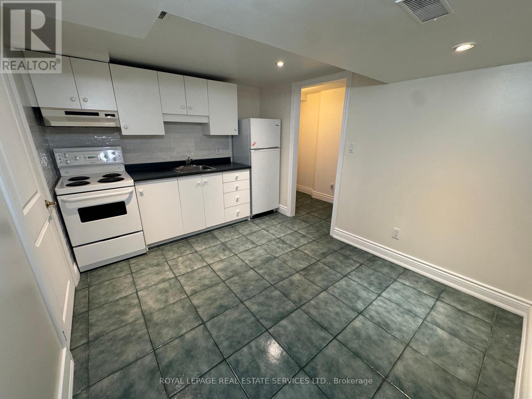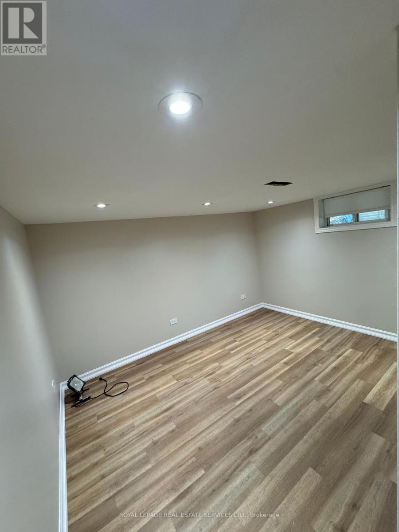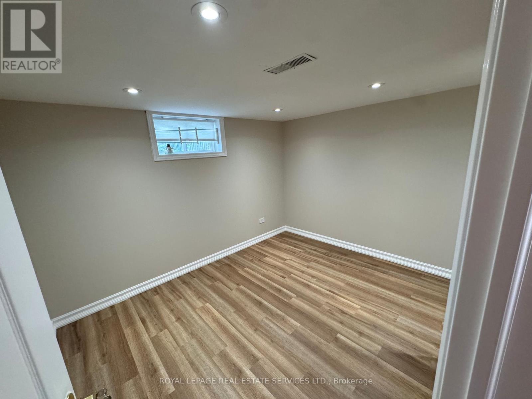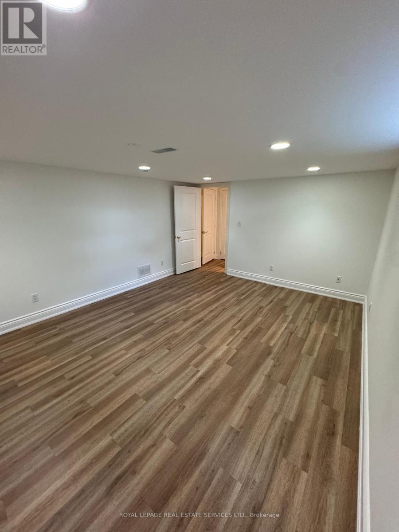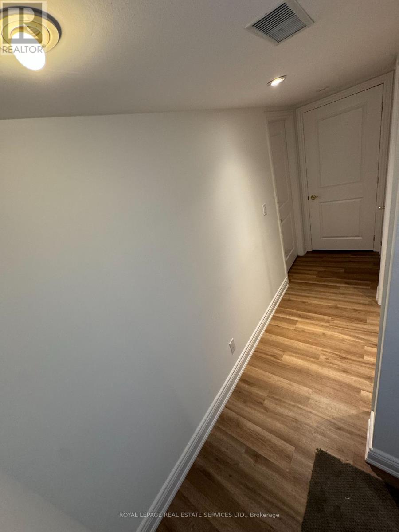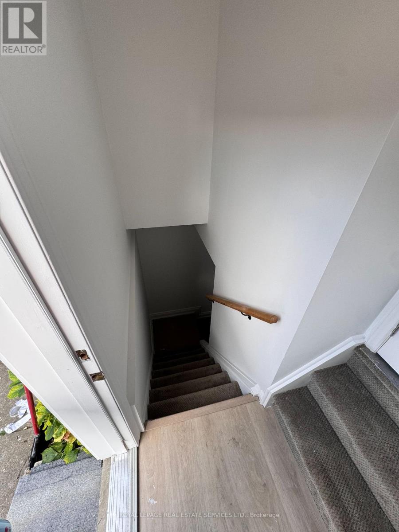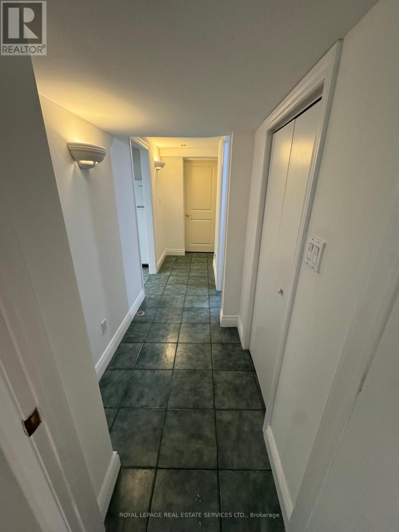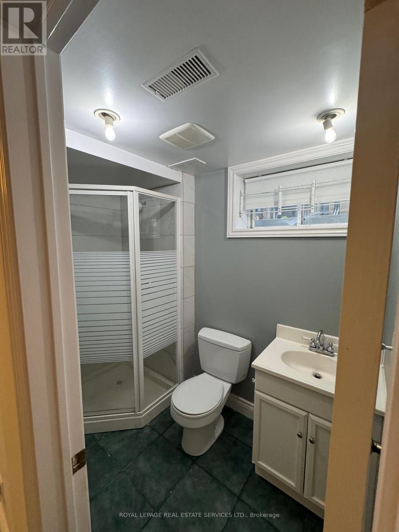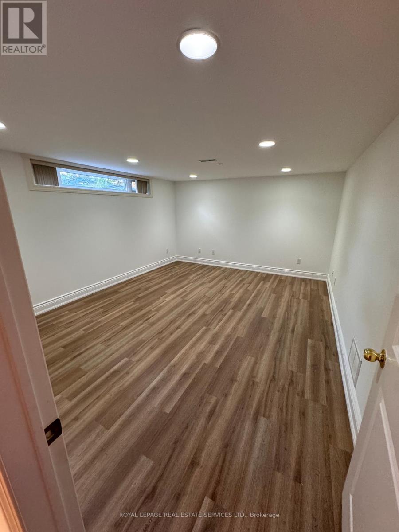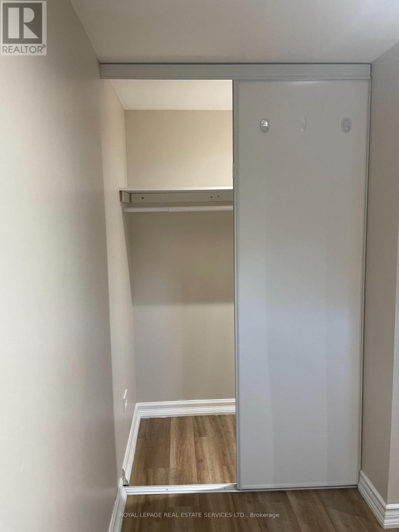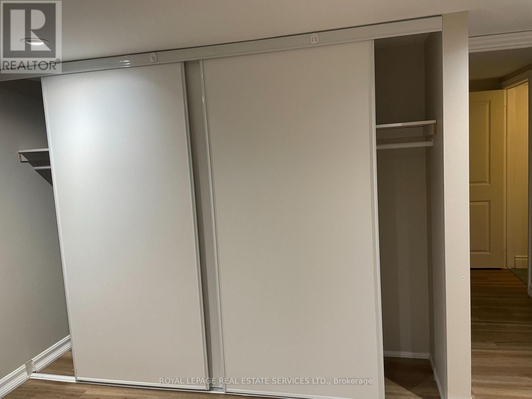3 Bedroom
1 Bathroom
1,100 - 1,500 ft2
Bungalow
Central Air Conditioning
Forced Air
$2,400 Monthly
Spacious and well-kept 3-bedroom basement apartment featuring a separate entrance, ensuite laundry, carpet free and one parking space. Enjoy a shared backyard with plenty of outdoor space. Conveniently located close to schools, parks, shopping, and transit. Ideal for families or professionals. Tenants pay 40% of utilities and contribute on cleaning the snow on the side to the basement entrance. (id:53661)
Property Details
|
MLS® Number
|
W12441350 |
|
Property Type
|
Single Family |
|
Neigbourhood
|
Eringate-Centennial-West Deane |
|
Community Name
|
Eringate-Centennial-West Deane |
|
Features
|
Carpet Free |
|
Parking Space Total
|
1 |
Building
|
Bathroom Total
|
1 |
|
Bedrooms Above Ground
|
3 |
|
Bedrooms Total
|
3 |
|
Architectural Style
|
Bungalow |
|
Basement Features
|
Apartment In Basement, Separate Entrance |
|
Basement Type
|
N/a |
|
Construction Style Attachment
|
Detached |
|
Cooling Type
|
Central Air Conditioning |
|
Exterior Finish
|
Brick Facing |
|
Foundation Type
|
Unknown |
|
Heating Fuel
|
Natural Gas |
|
Heating Type
|
Forced Air |
|
Stories Total
|
1 |
|
Size Interior
|
1,100 - 1,500 Ft2 |
|
Type
|
House |
|
Utility Water
|
Municipal Water |
Parking
Land
|
Acreage
|
No |
|
Sewer
|
Sanitary Sewer |
|
Size Depth
|
111 Ft |
|
Size Frontage
|
55 Ft |
|
Size Irregular
|
55 X 111 Ft |
|
Size Total Text
|
55 X 111 Ft |
Rooms
| Level |
Type |
Length |
Width |
Dimensions |
|
Third Level |
Other |
|
|
Measurements not available |
|
Basement |
Primary Bedroom |
|
|
Measurements not available |
|
Basement |
Bedroom 2 |
|
|
Measurements not available |
|
Basement |
Kitchen |
|
|
Measurements not available |
|
Basement |
Living Room |
|
|
Measurements not available |
https://www.realtor.ca/real-estate/28944096/4-beaver-bend-crescent-toronto-eringate-centennial-west-deane-eringate-centennial-west-deane

