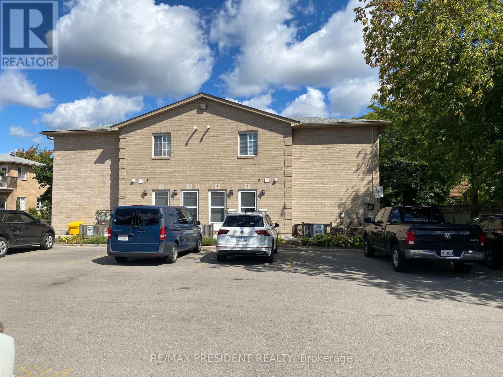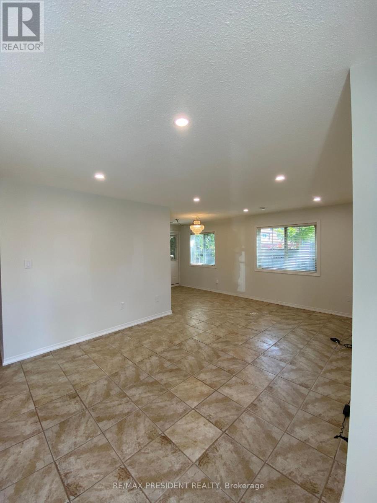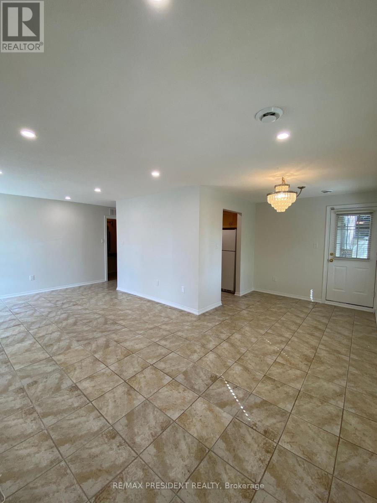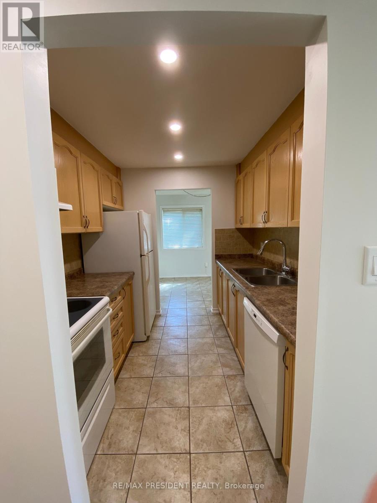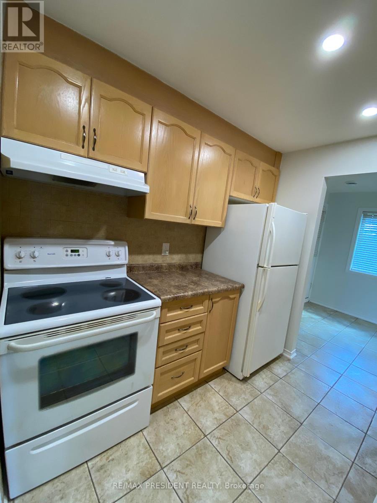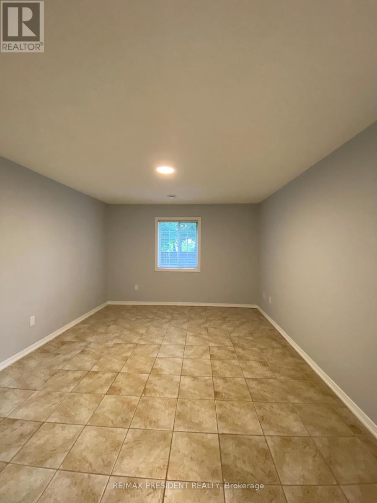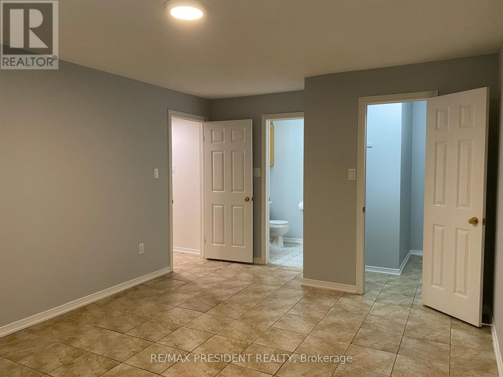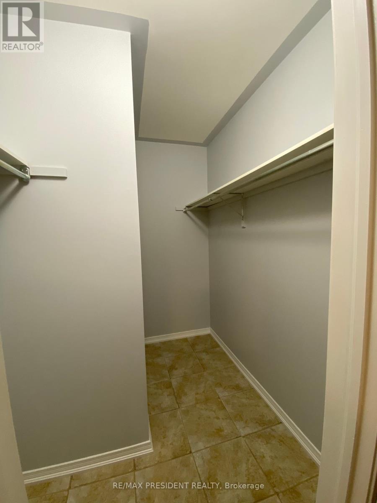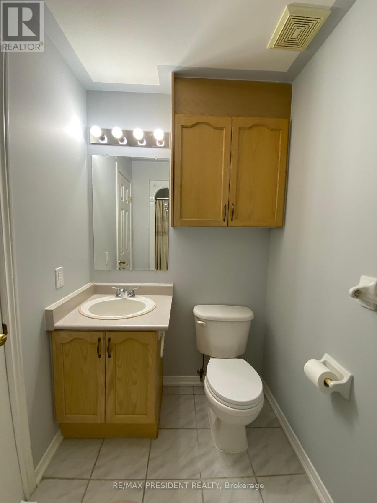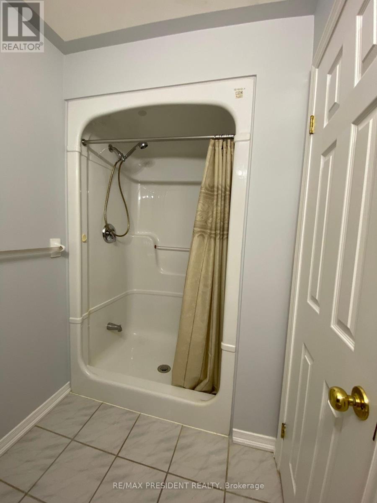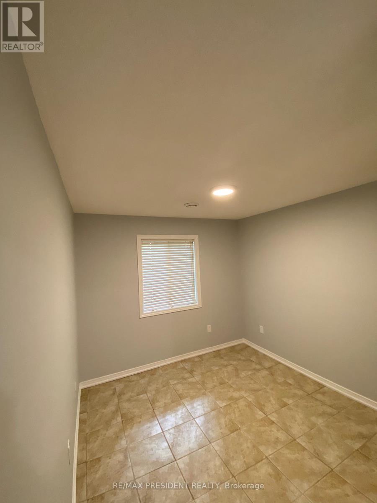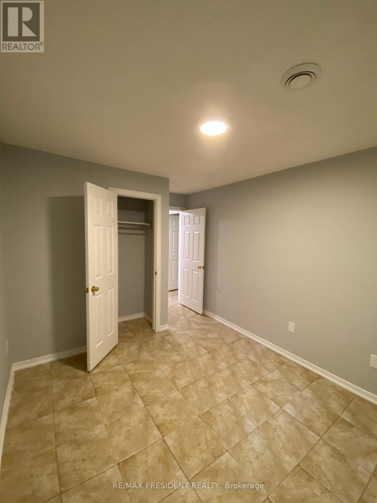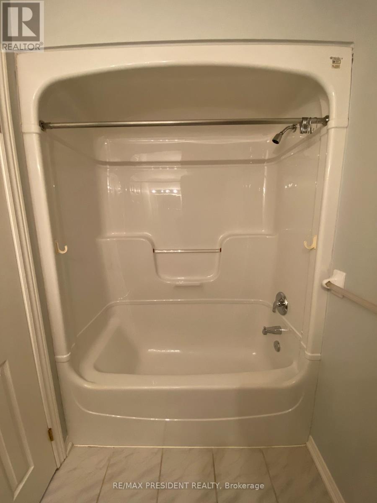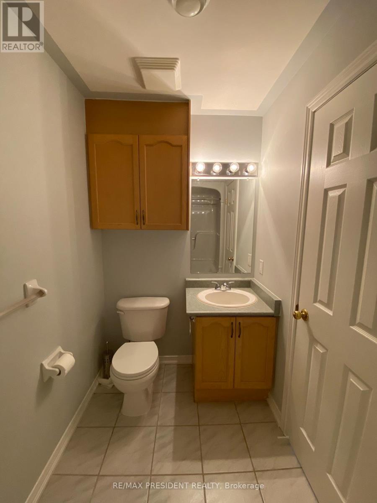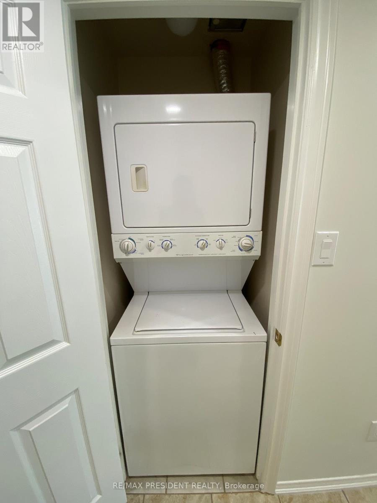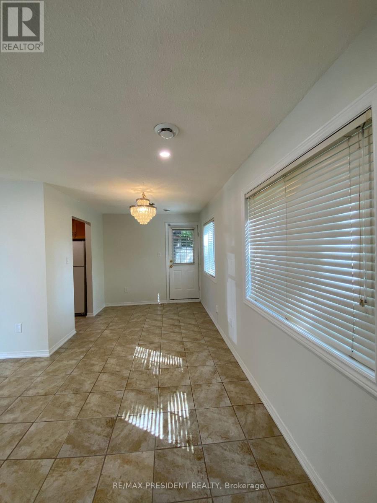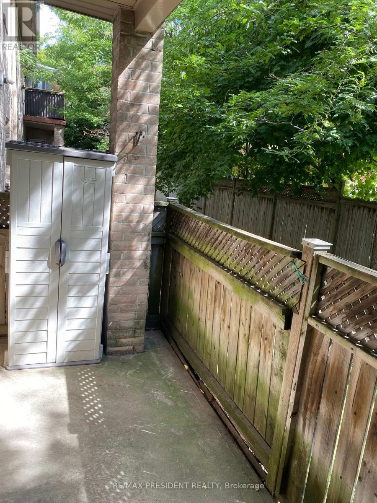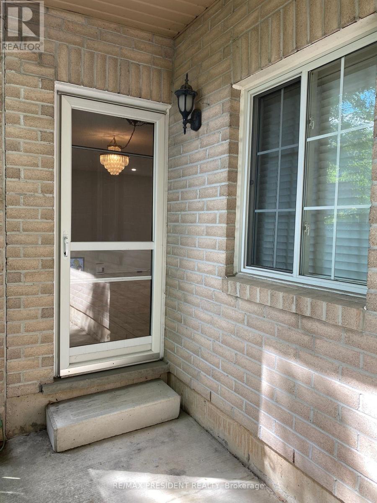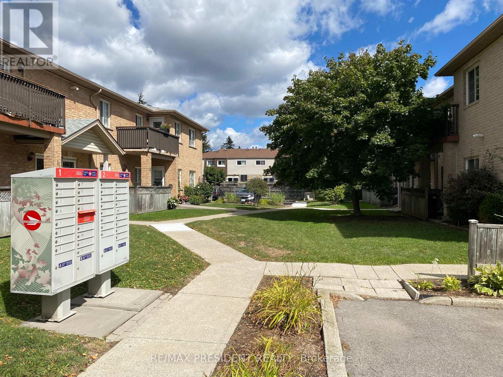4 - 897 Stone Church Road E Hamilton, Ontario L8W 1B2
$2,600 Monthly
Welcome to this beautiful 2-bedroom, 2-bathroom condo in the heart of Hamilton Mountain! Offering 1,100 sq. ft. of bright, modern living space, this home is perfect for young professionals, couples, or downsizers. Rent is inclusive of water, parking, fiber internet and basic cable. Step inside to an open-concept layout with a spacious living and dining area, filled with natural light. The kitchen boasts plenty of storage, stove, dishwasher and refrigerator - ideal for home cooking and entertaining. The primary suite offers a relaxing retreat with a private ensuite bath and walk-in closet. A versatile second bedroom is perfect for guests, a home office, or a personal sanctuary, complemented by a stylish full bathroom. Unwind on your private balcony with serene treetop views, the perfect spot for morning coffee or evening relaxation. Located minutes from Linc, 403, Red hill, schools, shopping, restaurants, parks. This condo offers the ultimate blend of convenience and comfort. Don't miss your chance to call it home - schedule a showing today! (id:53661)
Property Details
| MLS® Number | X12391572 |
| Property Type | Single Family |
| Neigbourhood | Jerome |
| Community Name | Quinndale |
| Communication Type | High Speed Internet |
| Community Features | Pet Restrictions |
| Equipment Type | Water Heater |
| Features | Carpet Free, In Suite Laundry |
| Parking Space Total | 1 |
| Rental Equipment Type | Water Heater |
Building
| Bathroom Total | 2 |
| Bedrooms Above Ground | 2 |
| Bedrooms Total | 2 |
| Appliances | Dishwasher, Dryer, Stove, Washer, Refrigerator |
| Cooling Type | Central Air Conditioning |
| Exterior Finish | Brick |
| Foundation Type | Concrete |
| Heating Fuel | Natural Gas |
| Heating Type | Forced Air |
| Size Interior | 1,000 - 1,199 Ft2 |
| Type | Row / Townhouse |
Parking
| No Garage |
Land
| Acreage | No |
Rooms
| Level | Type | Length | Width | Dimensions |
|---|---|---|---|---|
| Main Level | Living Room | 4.01 m | 3.4 m | 4.01 m x 3.4 m |
| Main Level | Dining Room | 5.92 m | 2.57 m | 5.92 m x 2.57 m |
| Main Level | Kitchen | 2.57 m | 2.39 m | 2.57 m x 2.39 m |
| Main Level | Primary Bedroom | 4.55 m | 3.61 m | 4.55 m x 3.61 m |
| Main Level | Bedroom 2 | 3.12 m | 2.87 m | 3.12 m x 2.87 m |
https://www.realtor.ca/real-estate/28836628/4-897-stone-church-road-e-hamilton-quinndale-quinndale

