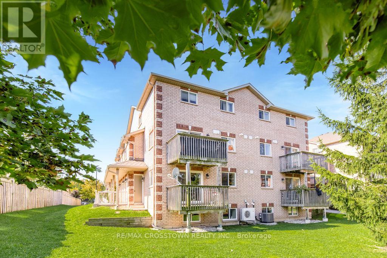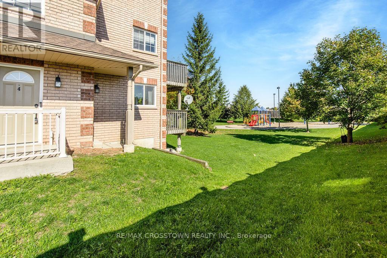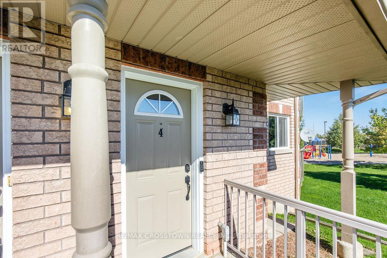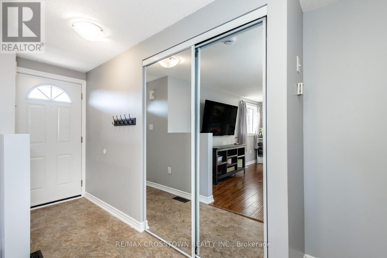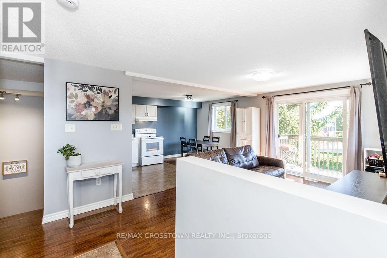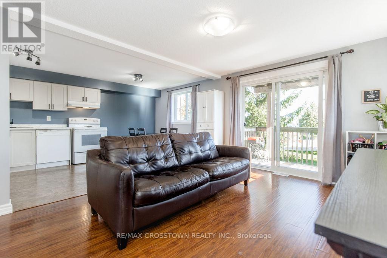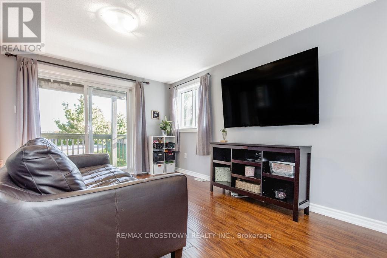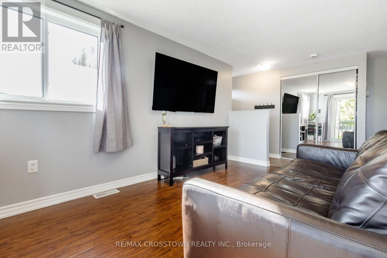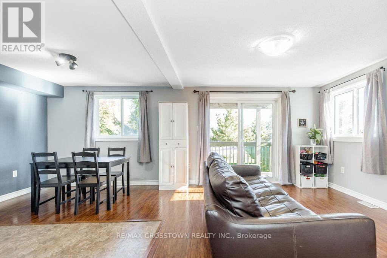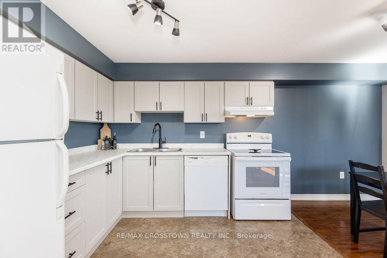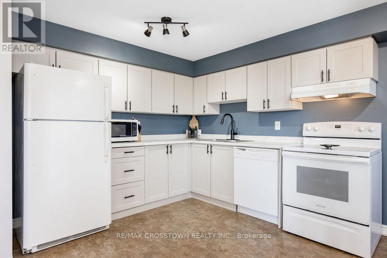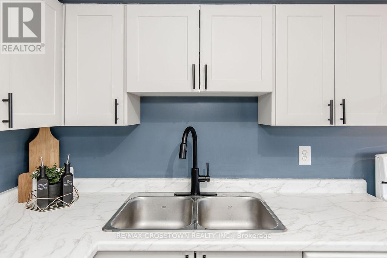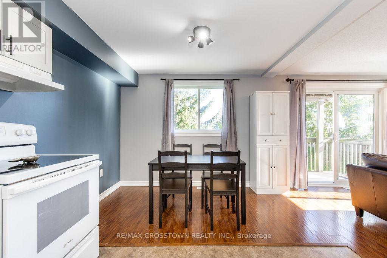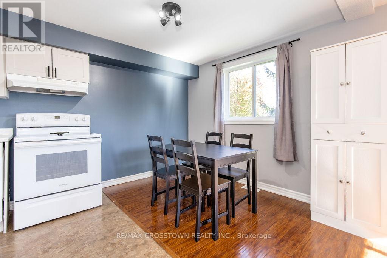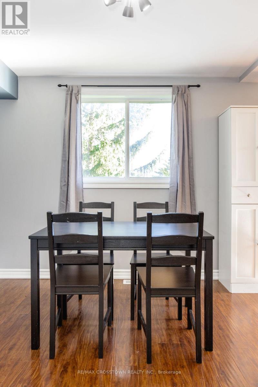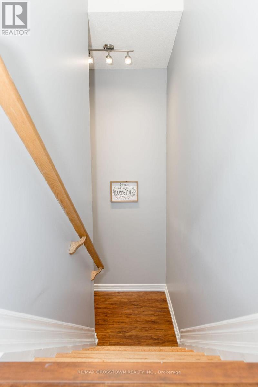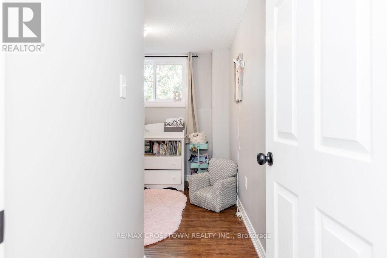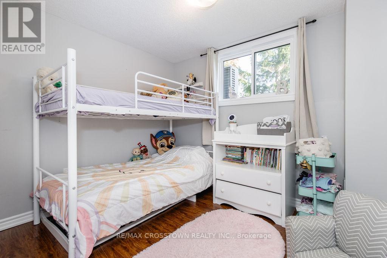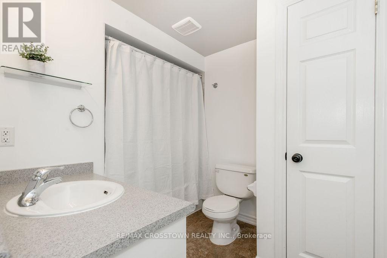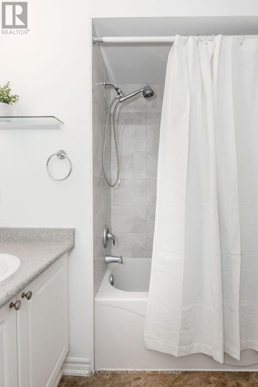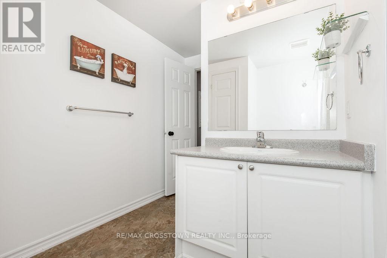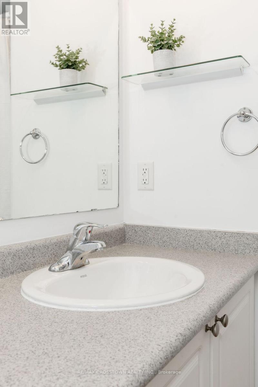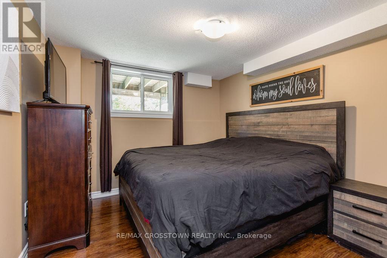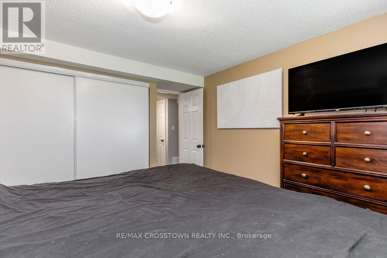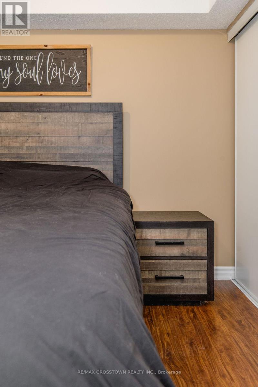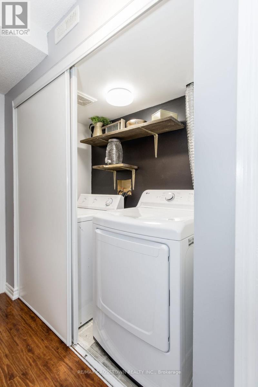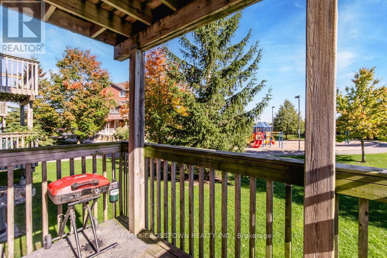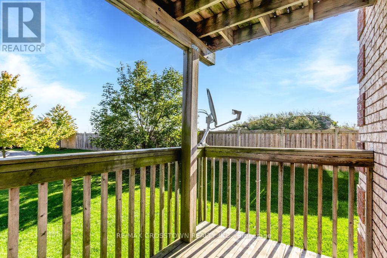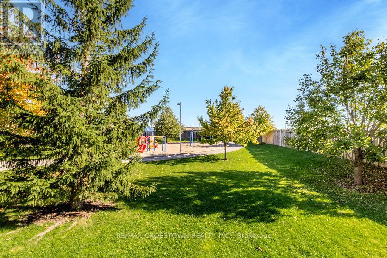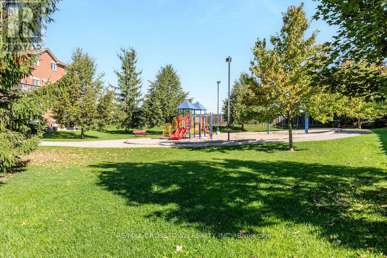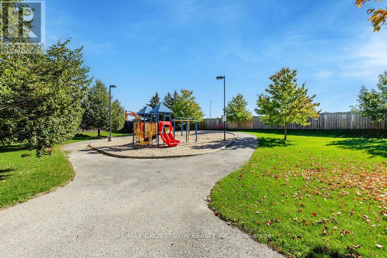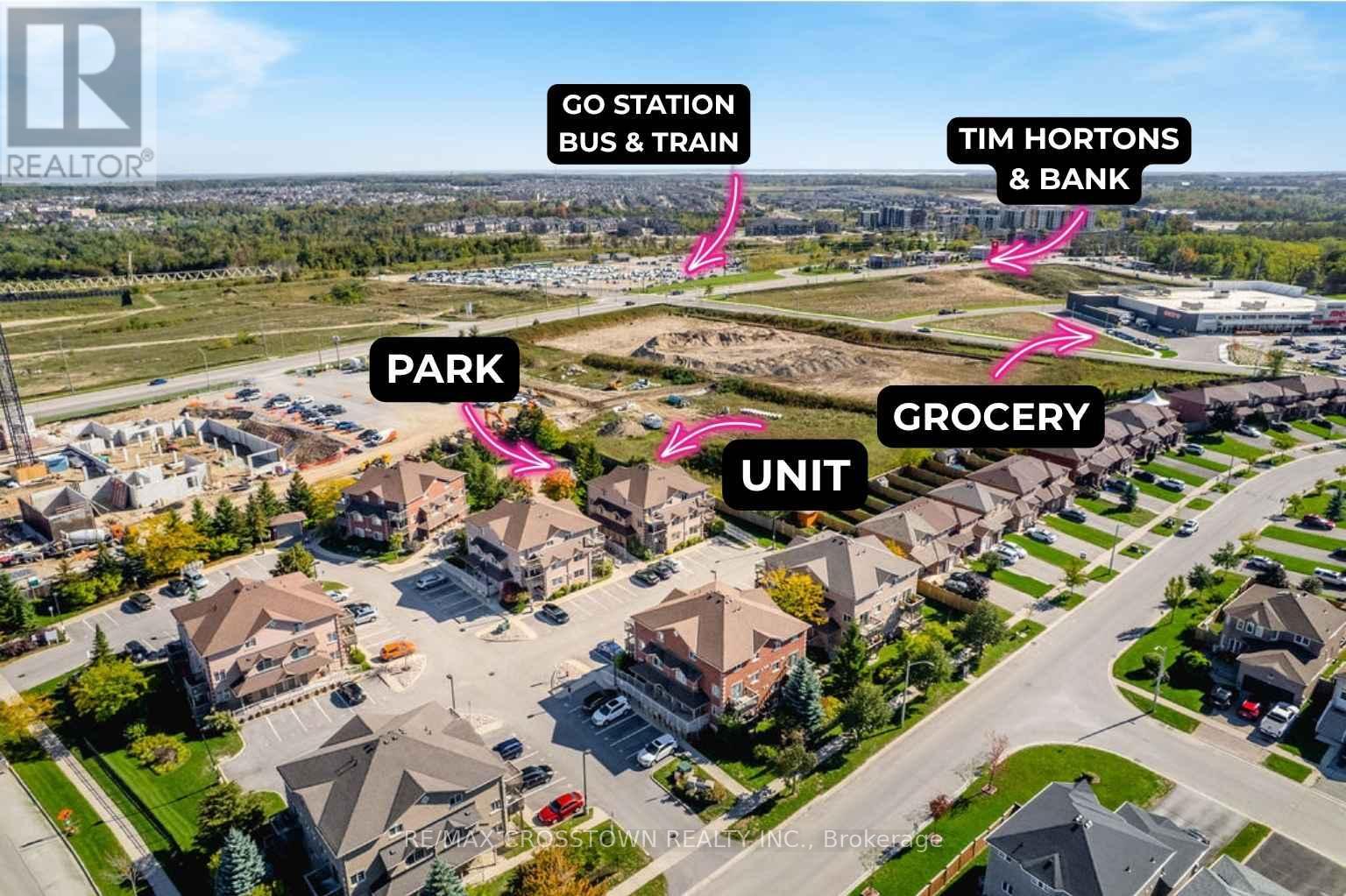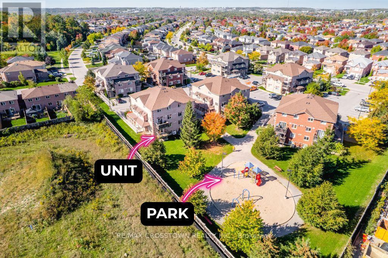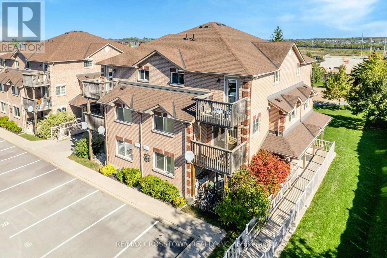4 - 87 Goodwin Drive Barrie, Ontario L4N 6K4
$439,900Maintenance, Common Area Maintenance, Insurance, Water, Parking
$430 Monthly
Maintenance, Common Area Maintenance, Insurance, Water, Parking
$430 MonthlyAffordable, well-maintained and updated unit! Best of both worlds - treed privacy and park, in a super convenient and easily accessible location. Private 2 bedroom 1 bathroom condo ideal for commuters, first time buyers and down-sizers. Unit offers balcony overlooking the park in a quiet setting within walking distance to the Barrie South GO station, grocery stores and several schools. Enjoy your brand new kitchen with modern finishes, bright open concept living and dining space, as well as private bedrooms tucked away for quiet rest. This functional and stylish unit also features in suite laundry for added convenience. Recent updates completed by the condo board in the past 5 years include newer windows, roof and exterior doors providing peace of mind.The location is a major highlight. Easy access to the GO, Hwy 400 and Hwy 11 makes commuting simple. Nearby parks, trails, shopping and dining complete the lifestyle package.This is a stellar opportunity to own a low maintenance condo in a quiet family friendly area of Barrie. Perfect for anyone looking for a move in ready home in a prime location! (id:53661)
Open House
This property has open houses!
12:00 pm
Ends at:2:00 pm
Property Details
| MLS® Number | S12436174 |
| Property Type | Single Family |
| Community Name | Painswick South |
| Amenities Near By | Park, Public Transit, Schools |
| Community Features | Pet Restrictions |
| Equipment Type | Water Heater |
| Features | Wooded Area, Balcony, Carpet Free |
| Parking Space Total | 1 |
| Rental Equipment Type | Water Heater |
Building
| Bathroom Total | 1 |
| Bedrooms Above Ground | 2 |
| Bedrooms Total | 2 |
| Age | 16 To 30 Years |
| Appliances | Water Heater, Dishwasher, Dryer, Stove, Washer, Window Coverings, Refrigerator |
| Basement Development | Finished |
| Basement Type | Full (finished) |
| Cooling Type | Central Air Conditioning |
| Exterior Finish | Brick |
| Heating Fuel | Natural Gas |
| Heating Type | Forced Air |
| Stories Total | 2 |
| Size Interior | 800 - 899 Ft2 |
| Type | Apartment |
Parking
| No Garage |
Land
| Acreage | No |
| Land Amenities | Park, Public Transit, Schools |
| Zoning Description | Rm2 |
Rooms
| Level | Type | Length | Width | Dimensions |
|---|---|---|---|---|
| Basement | Primary Bedroom | 4.88 m | 4.88 m | 4.88 m x 4.88 m |
| Basement | Bedroom 2 | 2.92 m | 2.44 m | 2.92 m x 2.44 m |
| Main Level | Living Room | 4.11 m | 3.1 m | 4.11 m x 3.1 m |
| Main Level | Kitchen | 2.79 m | 2.54 m | 2.79 m x 2.54 m |
| Main Level | Dining Room | 2.54 m | 1.85 m | 2.54 m x 1.85 m |

