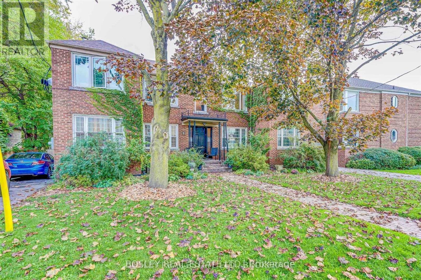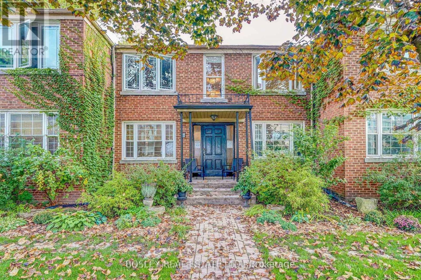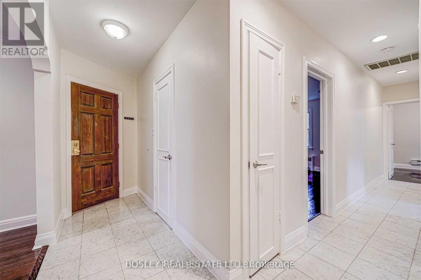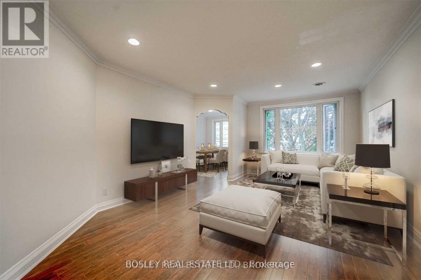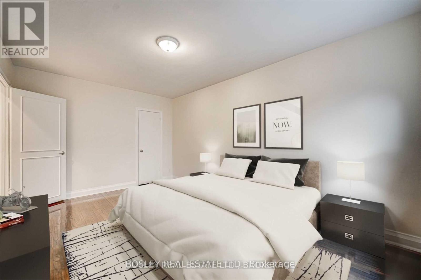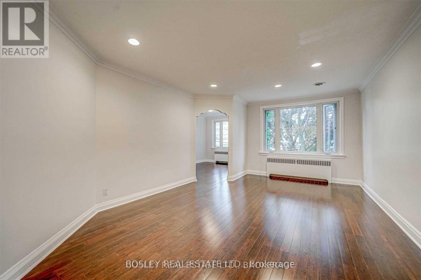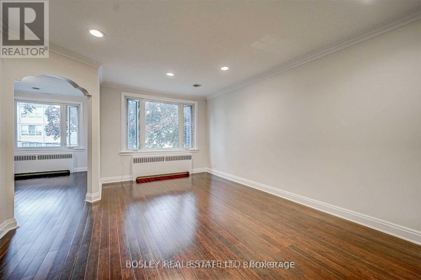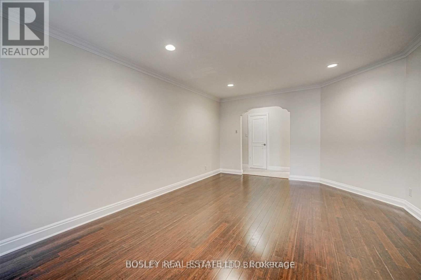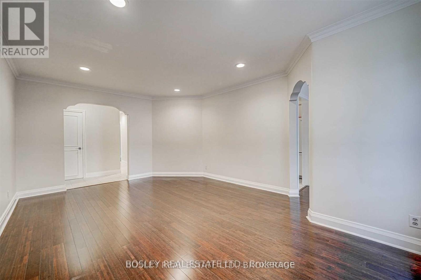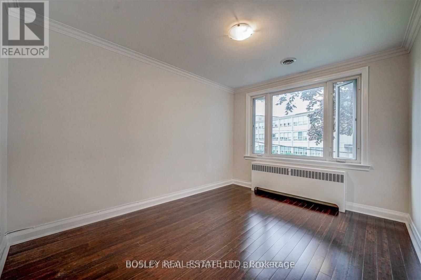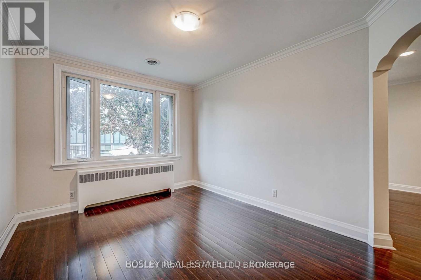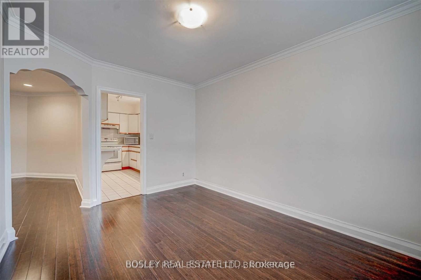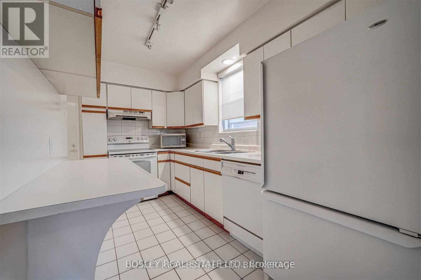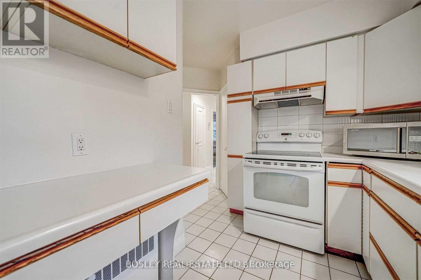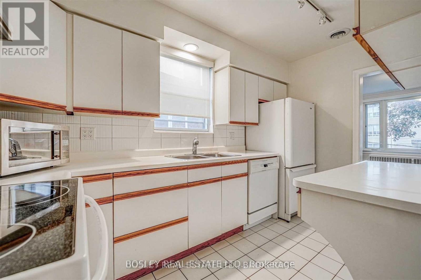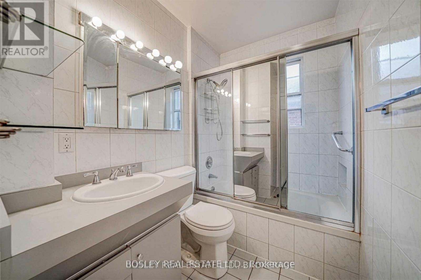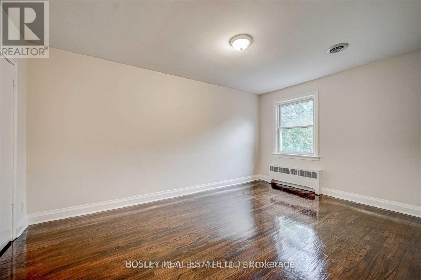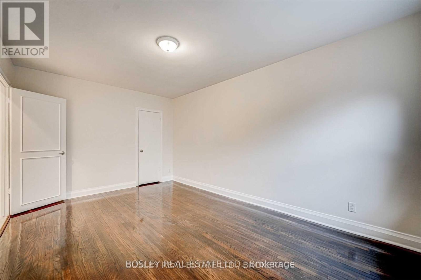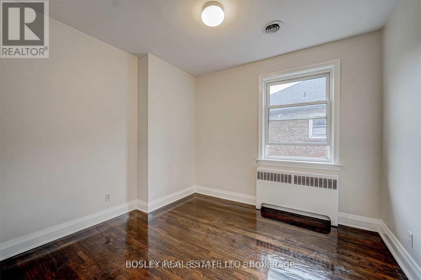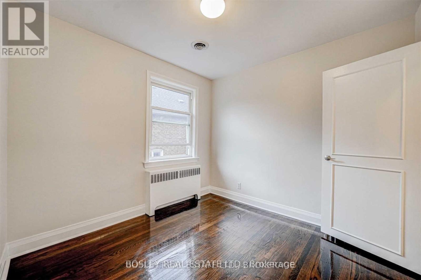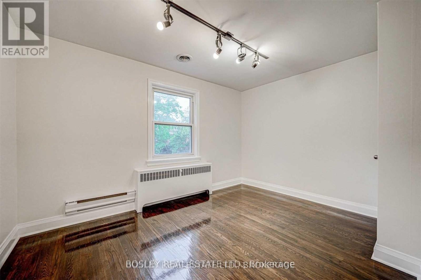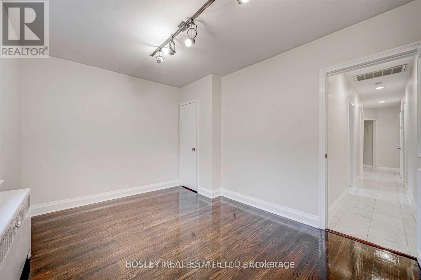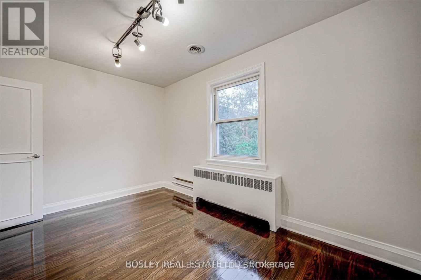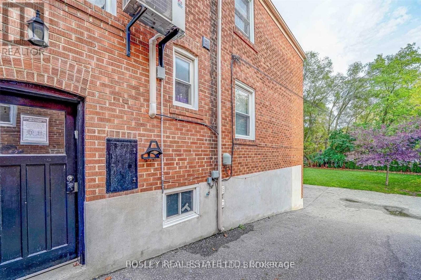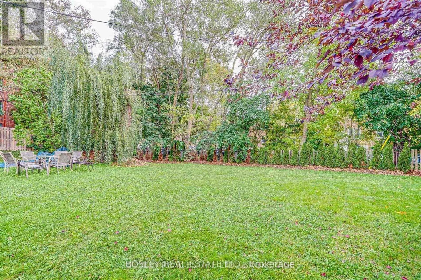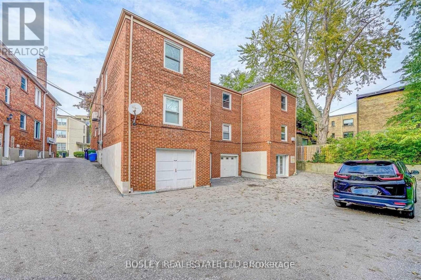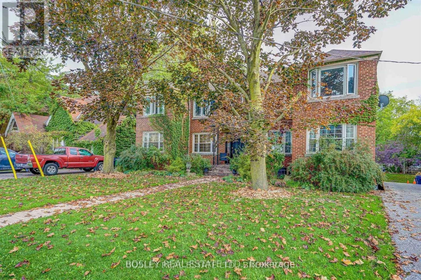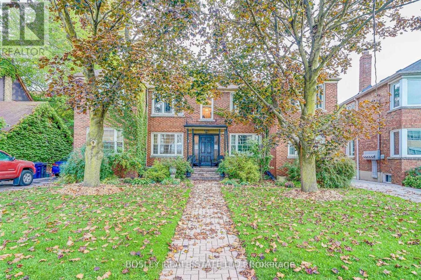3 Bedroom
1 Bathroom
1,100 - 1,500 ft2
Wall Unit
Heat Pump
$3,275 Monthly
Bright, Beautiful, And Spacious 3-Bedroom Flat In The Heart Of Cedarvale Offering Over 1,350 Square Feet Of Beautifully Finished Living Space* Timeless Post-War Architectural Charm With Modern Upgrades. The Home Features Original Period Details* Marble, Oak, And Bamboo Floors That Have Been Exquisitely Refinished* *New (2025) Double Unit Heat & Cool Pump* *Set On A Quiet, Tree-Lined Residential Street, The Property Includes One Dedicated Parking Space And Three Generous Storage Areas, As Well As Access To Beautifully Maintained, Tree-Filled Gardens. Located In A Hypoallergenic Building, Its Ideal For Those Seeking A Healthy And Serene Environment. Just Steps From The TTC, The New LRT, Cedarvale Park And Ravine, Walking Trails, Tennis Courts, And Top-Rated Public And Private Schools, This Home Offers Both Convenience And Tranquility. Its Also Close To Churches, Synagogues, Forest Hill Village, And A Variety Of Shops, Restaurants, And Cafes. Perfect For Those Who Value Space, Peace, And The Best Of City Living, This Home Represents Tremendous Value In A Sought-After Neighbourhood. This Quiet, Bright Spacious Unit Is Also Perfect For A Retired Couple Downsizing From Their Home. (id:53661)
Property Details
|
MLS® Number
|
C12433119 |
|
Property Type
|
Multi-family |
|
Neigbourhood
|
York |
|
Community Name
|
Humewood-Cedarvale |
|
Amenities Near By
|
Place Of Worship, Public Transit, Schools |
|
Features
|
Ravine, Carpet Free |
|
Parking Space Total
|
1 |
Building
|
Bathroom Total
|
1 |
|
Bedrooms Above Ground
|
3 |
|
Bedrooms Total
|
3 |
|
Age
|
31 To 50 Years |
|
Cooling Type
|
Wall Unit |
|
Exterior Finish
|
Brick |
|
Flooring Type
|
Marble |
|
Foundation Type
|
Stone |
|
Heating Fuel
|
Natural Gas |
|
Heating Type
|
Heat Pump |
|
Stories Total
|
2 |
|
Size Interior
|
1,100 - 1,500 Ft2 |
|
Type
|
Fourplex |
|
Utility Water
|
Municipal Water |
Parking
Land
|
Acreage
|
No |
|
Fence Type
|
Fenced Yard |
|
Land Amenities
|
Place Of Worship, Public Transit, Schools |
|
Sewer
|
Sanitary Sewer |
|
Size Depth
|
157 Ft ,2 In |
|
Size Frontage
|
187 Ft ,3 In |
|
Size Irregular
|
187.3 X 157.2 Ft |
|
Size Total Text
|
187.3 X 157.2 Ft|under 1/2 Acre |
Rooms
| Level |
Type |
Length |
Width |
Dimensions |
|
Second Level |
Foyer |
3.88 m |
1.21 m |
3.88 m x 1.21 m |
|
Second Level |
Living Room |
3.95 m |
5.55 m |
3.95 m x 5.55 m |
|
Second Level |
Dining Room |
3.05 m |
3.88 m |
3.05 m x 3.88 m |
|
Second Level |
Kitchen |
2.13 m |
3.73 m |
2.13 m x 3.73 m |
|
Second Level |
Primary Bedroom |
3.2 m |
4.8 m |
3.2 m x 4.8 m |
|
Second Level |
Bedroom 2 |
2.87 m |
3.14 m |
2.87 m x 3.14 m |
|
Second Level |
Bedroom 3 |
4.05 m |
2.91 m |
4.05 m x 2.91 m |
|
Second Level |
Bathroom |
2.87 m |
1.52 m |
2.87 m x 1.52 m |
Utilities
https://www.realtor.ca/real-estate/28926915/4-3-warwick-avenue-s-toronto-humewood-cedarvale-humewood-cedarvale

