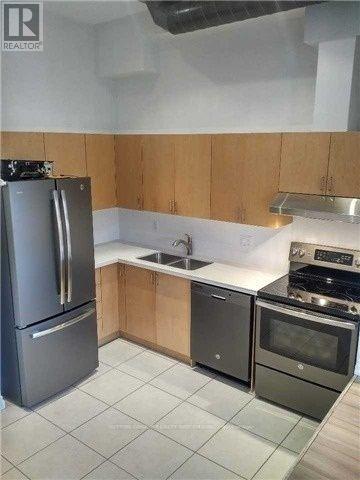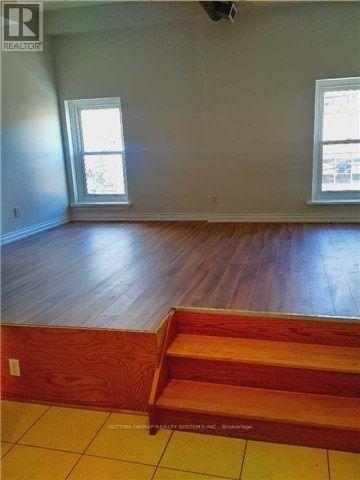1 Bedroom
1 Bathroom
700 - 1,100 ft2
Central Air Conditioning
Forced Air
$2,550 Monthly
Large One Bedroom + Den Loft In Junction Neighborhood. High Ceilings, Bright, Two Floor Layout With Large Private Balcony. Laminate Flooring, Stone Counter In Kitchen, Under Cabinet Lighting, Open Concept, Main Level with Eat In Kitchen. Top Floor bedroom With Den Alcove, Bathroom + W/O To Balcony. Shared Laundry, Lower Level, Separate Bike Storage. Walk To Cafes, Shops + Restaurant In Area. Great Transit Connections. See Floor Plans. (id:53661)
Property Details
|
MLS® Number
|
W12387198 |
|
Property Type
|
Single Family |
|
Neigbourhood
|
University—Rosedale |
|
Community Name
|
Junction Area |
|
Amenities Near By
|
Public Transit |
|
View Type
|
View |
Building
|
Bathroom Total
|
1 |
|
Bedrooms Above Ground
|
1 |
|
Bedrooms Total
|
1 |
|
Appliances
|
Dishwasher, Hood Fan, Stove, Refrigerator |
|
Cooling Type
|
Central Air Conditioning |
|
Exterior Finish
|
Brick, Stone |
|
Flooring Type
|
Ceramic, Laminate |
|
Foundation Type
|
Unknown |
|
Heating Fuel
|
Natural Gas |
|
Heating Type
|
Forced Air |
|
Size Interior
|
700 - 1,100 Ft2 |
|
Type
|
Other |
|
Utility Water
|
Municipal Water |
Parking
Land
|
Acreage
|
No |
|
Land Amenities
|
Public Transit |
|
Sewer
|
Sanitary Sewer |
Rooms
| Level |
Type |
Length |
Width |
Dimensions |
|
Other |
Kitchen |
2.99 m |
3.96 m |
2.99 m x 3.96 m |
|
Other |
Living Room |
5.13 m |
3.65 m |
5.13 m x 3.65 m |
|
Other |
Bedroom |
4.75 m |
4.33 m |
4.75 m x 4.33 m |
|
Other |
Bathroom |
2.4 m |
1.54 m |
2.4 m x 1.54 m |
|
Other |
Other |
5.28 m |
1.56 m |
5.28 m x 1.56 m |
Utilities
https://www.realtor.ca/real-estate/28827228/4-2945-dundas-street-w-toronto-junction-area-junction-area









