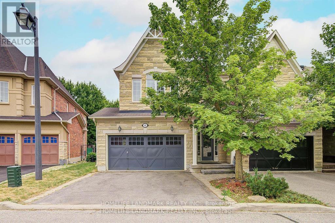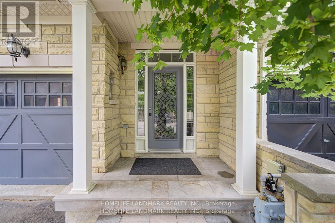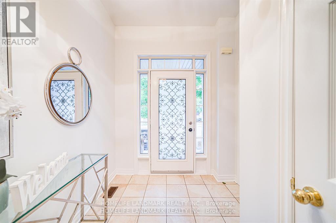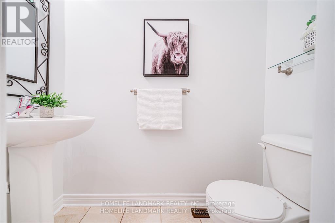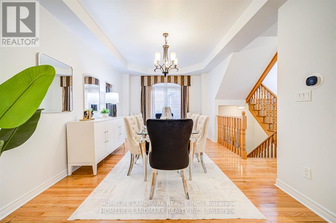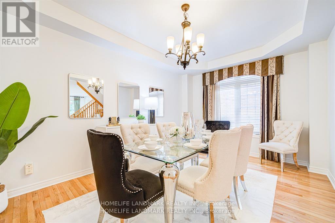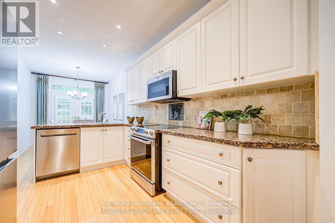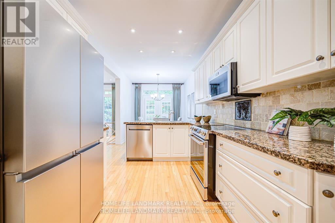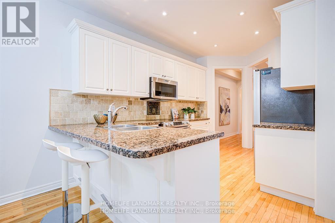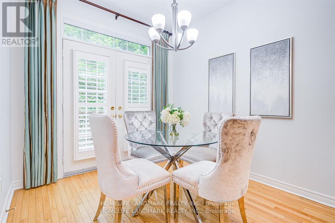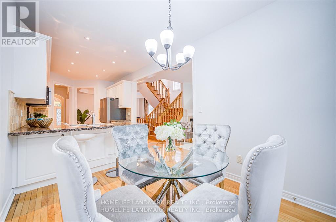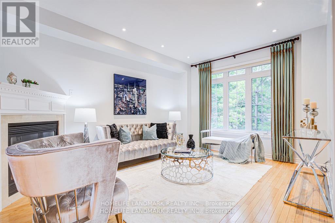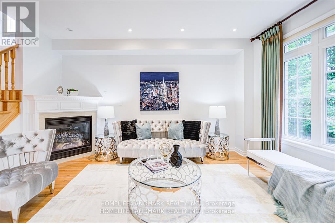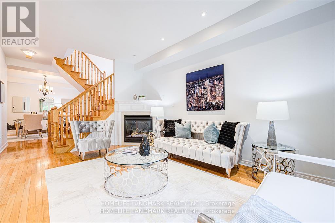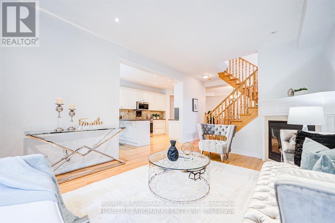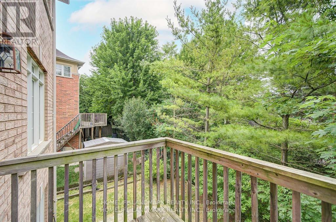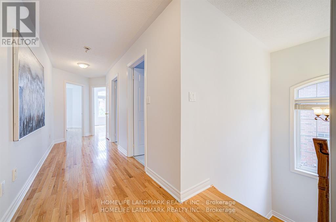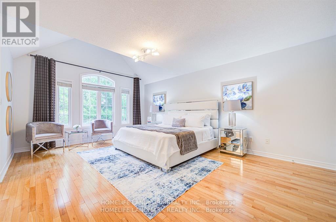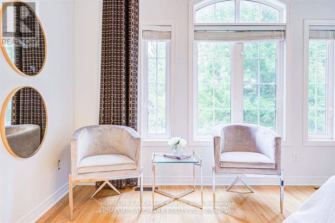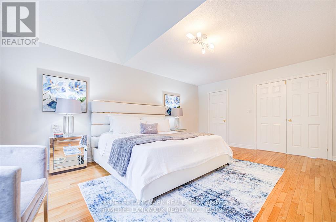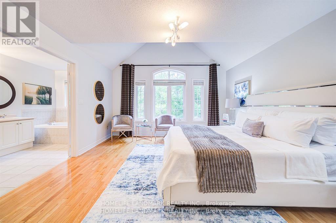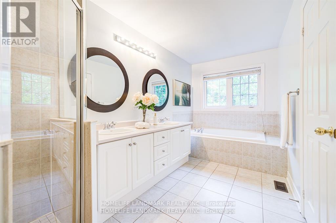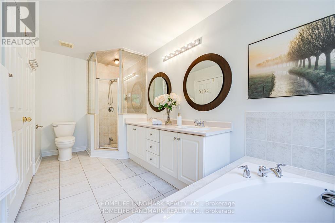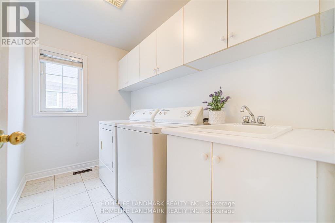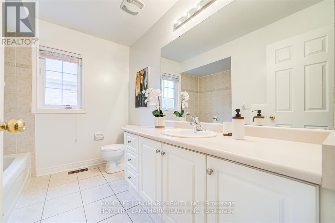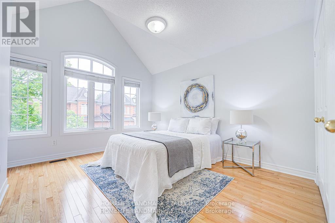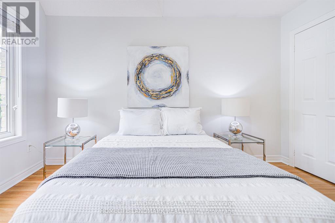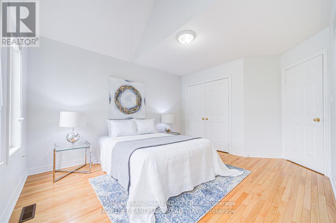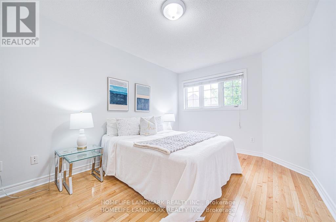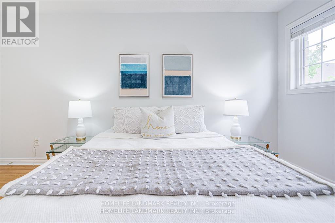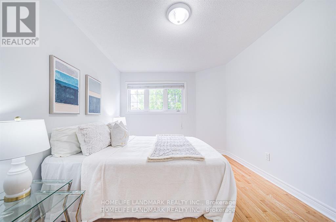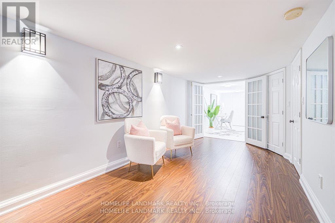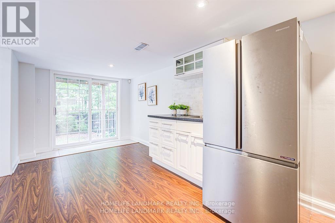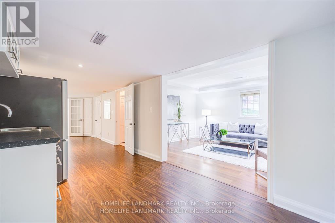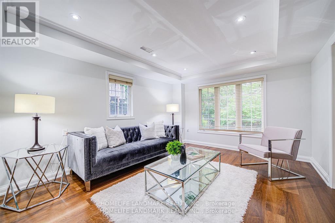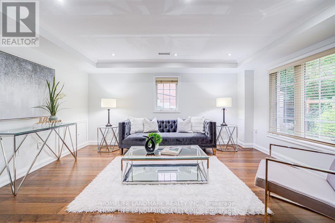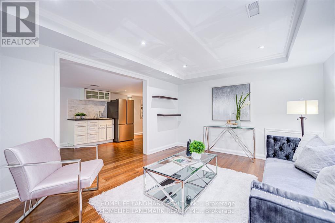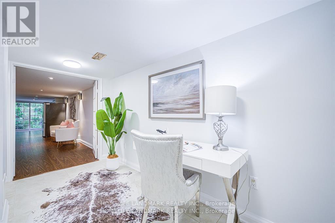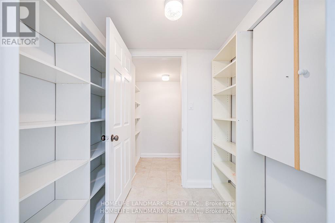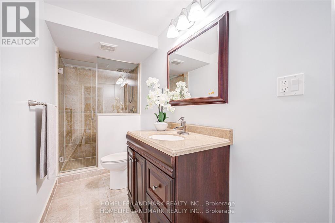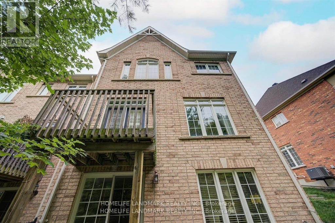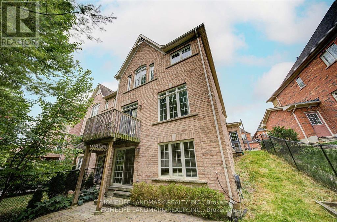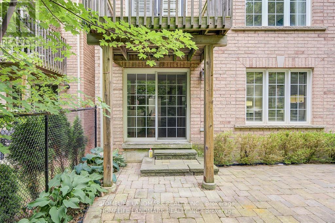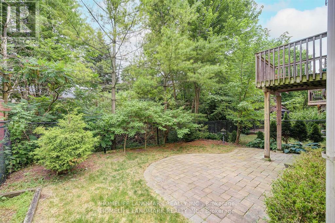4 Bedroom
4 Bathroom
2,000 - 2,500 ft2
Fireplace
Central Air Conditioning
Forced Air
$3,700 Monthly
Welcome to this Beautiful & Quite End-Unit *Fountainbleu Estates* Perfect Family Home Nestled On Back Scenic Ravine Lot. This rare home Double Car Garage Boasting over 2200Sqft of above-grade living space and additional 1000+ sqft finished walkout basement includes a recreation room, bedroom, and full 3-piece bathroom. 9Ft Ceiling On Main, Open Concept W/ Hardwood Floor Throughout. The main kitchen has been freshly painted and upgraded with brand-new stainless steel appliances, granite countertops, wood cabinetry, and ceramic backsplash. A bright breakfast area with walkout to the deck adds to the charm. Enjoy separate and spacious living areas, Open-concept living and dining area with a cozy gas fireplace. Upstairs: the huge primary bedroom features a 5-piece ensuite and a large walk-in closet, while the additional Brms offer plenty of natural light and ample closet space. A/C and Furnace replaced in 2023. Front & Back Interlocking Providing Clean & Tidy Look. Quiet, family-friendly neighbourhood! This home perfectly blends comfort, style and convenience in the heart of Lake Wilcox, Golf Club, Trails, parks, Community Centre. Minutes to GO Station, Highway 404. Vacant Property Immediate Move-In. Must be See!! (id:53661)
Property Details
|
MLS® Number
|
N12446071 |
|
Property Type
|
Single Family |
|
Neigbourhood
|
Oak Ridges |
|
Community Name
|
Oak Ridges |
|
Features
|
Carpet Free |
|
Parking Space Total
|
4 |
Building
|
Bathroom Total
|
4 |
|
Bedrooms Above Ground
|
3 |
|
Bedrooms Below Ground
|
1 |
|
Bedrooms Total
|
4 |
|
Appliances
|
Dishwasher, Dryer, Garage Door Opener, Microwave, Stove, Washer, Window Coverings, Refrigerator |
|
Basement Development
|
Finished |
|
Basement Features
|
Walk Out |
|
Basement Type
|
N/a (finished) |
|
Construction Style Attachment
|
Link |
|
Cooling Type
|
Central Air Conditioning |
|
Exterior Finish
|
Brick, Stone |
|
Fireplace Present
|
Yes |
|
Flooring Type
|
Hardwood |
|
Foundation Type
|
Concrete |
|
Half Bath Total
|
1 |
|
Heating Fuel
|
Natural Gas |
|
Heating Type
|
Forced Air |
|
Stories Total
|
2 |
|
Size Interior
|
2,000 - 2,500 Ft2 |
|
Type
|
House |
|
Utility Water
|
Municipal Water |
Parking
Land
|
Acreage
|
No |
|
Sewer
|
Sanitary Sewer |
|
Size Depth
|
91 Ft ,6 In |
|
Size Frontage
|
31 Ft ,6 In |
|
Size Irregular
|
31.5 X 91.5 Ft |
|
Size Total Text
|
31.5 X 91.5 Ft |
Rooms
| Level |
Type |
Length |
Width |
Dimensions |
|
Second Level |
Primary Bedroom |
5.79 m |
4.27 m |
5.79 m x 4.27 m |
|
Second Level |
Bedroom 2 |
3.86 m |
3.35 m |
3.86 m x 3.35 m |
|
Second Level |
Bedroom 3 |
4.73 m |
2.97 m |
4.73 m x 2.97 m |
|
Lower Level |
Bedroom 4 |
4.05 m |
2.93 m |
4.05 m x 2.93 m |
|
Lower Level |
Recreational, Games Room |
4.65 m |
3.41 m |
4.65 m x 3.41 m |
|
Main Level |
Dining Room |
4.81 m |
3.35 m |
4.81 m x 3.35 m |
|
Main Level |
Family Room |
5.13 m |
3.58 m |
5.13 m x 3.58 m |
|
Main Level |
Kitchen |
3.52 m |
2.74 m |
3.52 m x 2.74 m |
|
Main Level |
Eating Area |
3.35 m |
2.74 m |
3.35 m x 2.74 m |
https://www.realtor.ca/real-estate/28954243/4-280-paradelle-drive-richmond-hill-oak-ridges-oak-ridges

