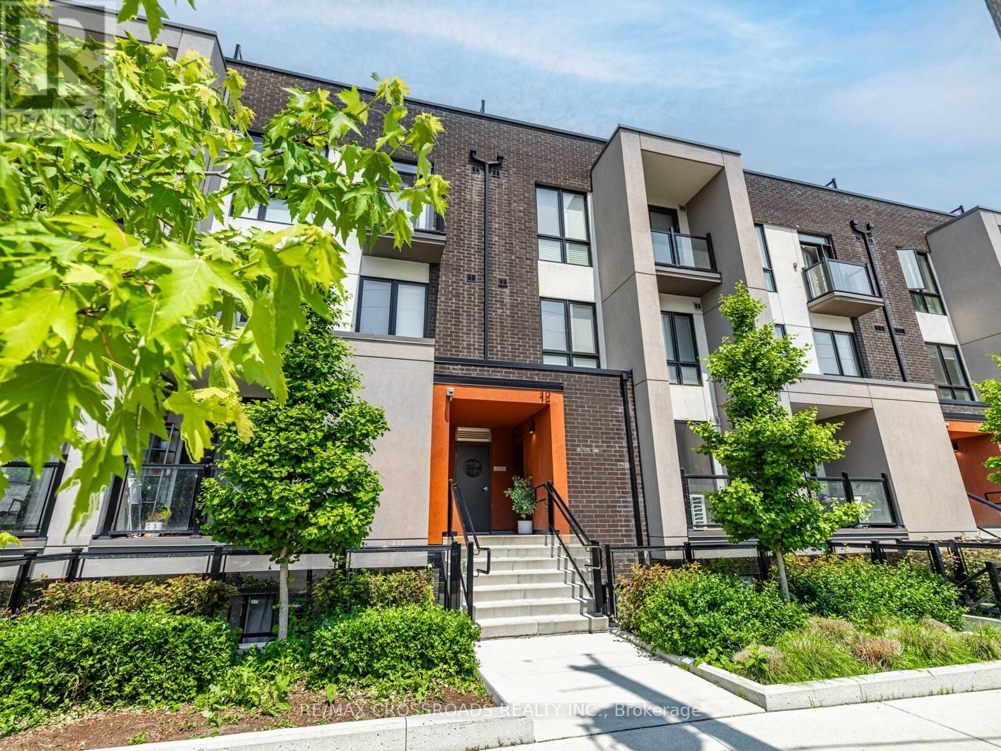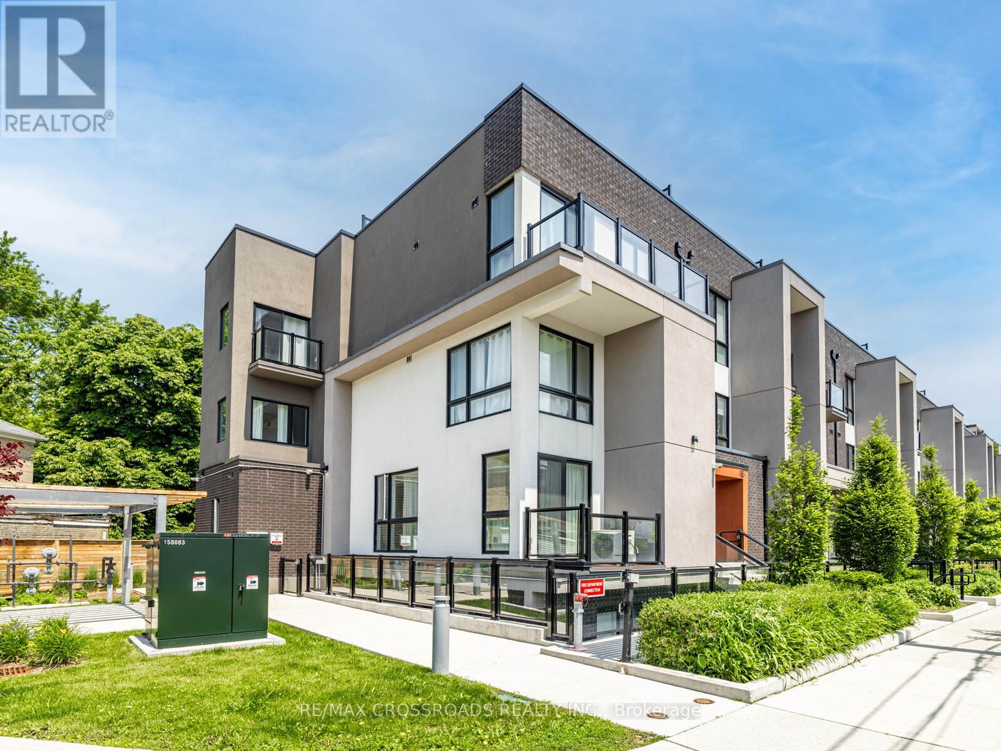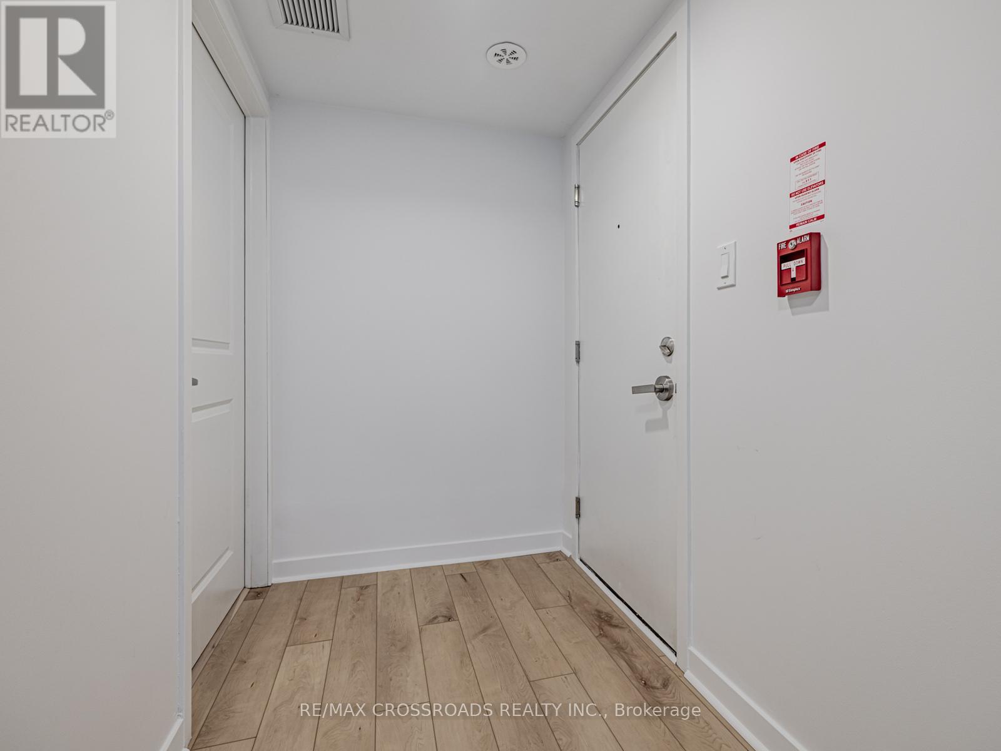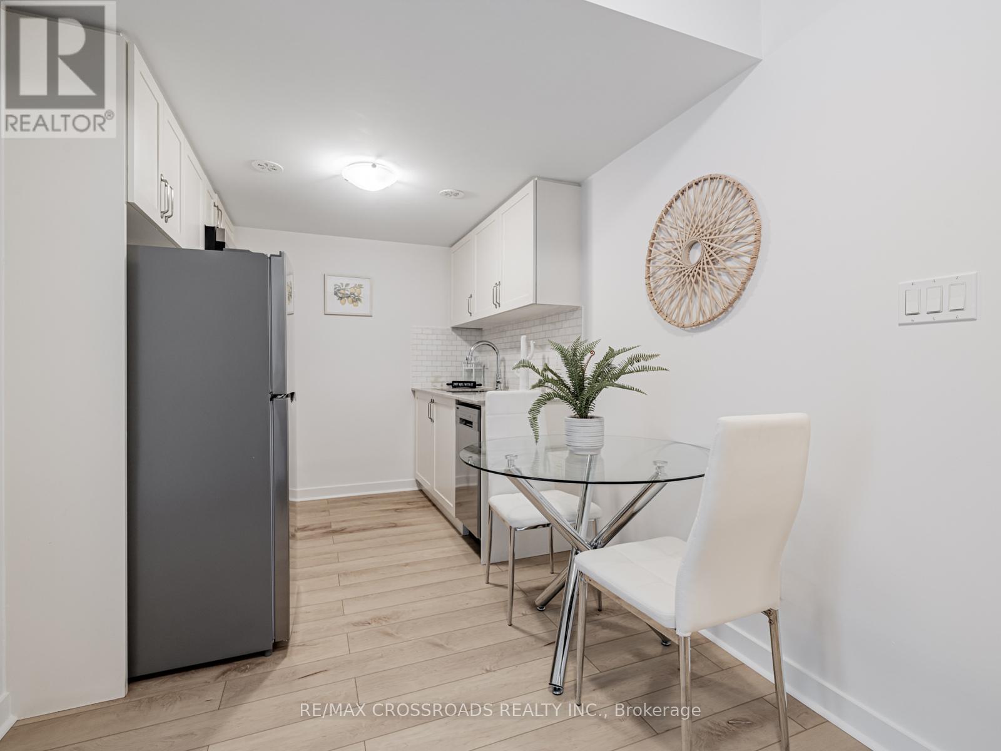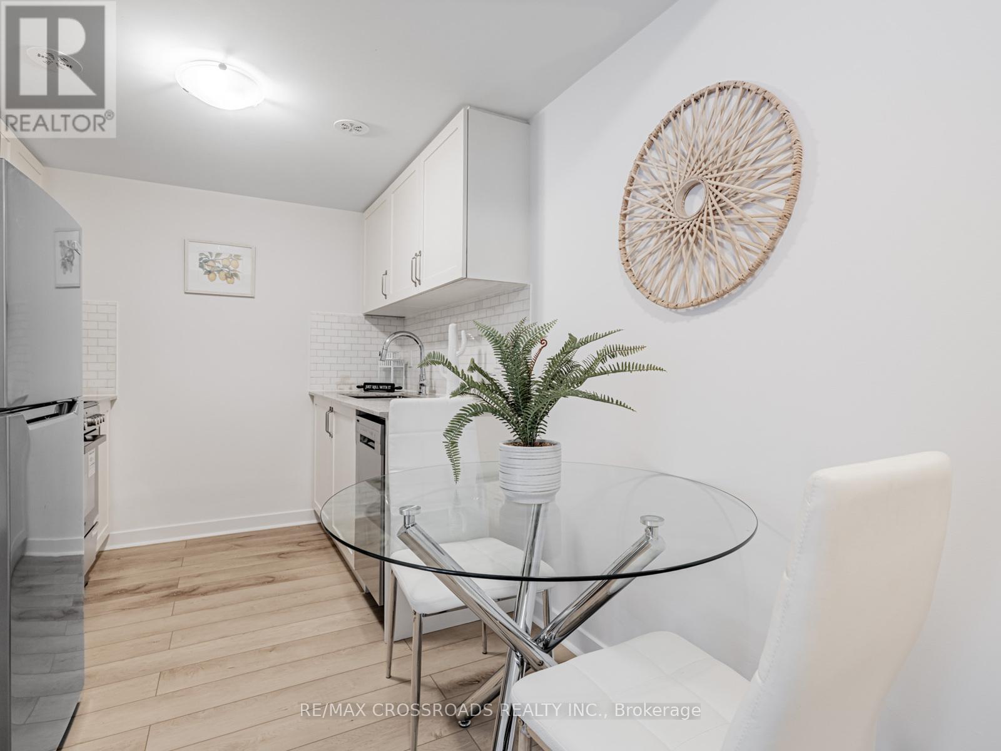4 - 12 Marquette Avenue Toronto, Ontario M6A 0E1
$495,000Maintenance, Common Area Maintenance, Insurance
$220.89 Monthly
Maintenance, Common Area Maintenance, Insurance
$220.89 MonthlyAre you a first-time home buyer? Do you want to live in a quiet location just steps away from Highway 401? If so, take a look at this new home for sale at 12 Marquette Ave Unit #4 in Toronto's Lawrence Manor neighbourhood. This 1-bedroom, 1-bathroom stacked condo townhouse has been upgraded to include modern laminate flooring throughout, ceramic tile in the bathroom, and a sleek kitchen backsplash. The townhouse has 500+ square feet of living space and is just minutes from Yorkdale Shopping Centre, Costco, and Lawrence Plaza. This would be the perfect place for you and your family to make new memories. Status Certificate Available upon request. (id:53661)
Property Details
| MLS® Number | C12230451 |
| Property Type | Single Family |
| Neigbourhood | North York |
| Community Name | Englemount-Lawrence |
| Amenities Near By | Place Of Worship, Public Transit, Park |
| Community Features | Pet Restrictions |
| Features | Carpet Free, In Suite Laundry |
| Parking Space Total | 1 |
| Structure | Patio(s) |
| View Type | City View |
Building
| Bathroom Total | 1 |
| Bedrooms Above Ground | 1 |
| Bedrooms Total | 1 |
| Age | 0 To 5 Years |
| Amenities | Storage - Locker |
| Appliances | Water Meter, Dishwasher, Dryer, Microwave, Stove, Washer, Refrigerator |
| Cooling Type | Central Air Conditioning |
| Exterior Finish | Brick |
| Flooring Type | Laminate |
| Foundation Type | Brick, Concrete |
| Heating Fuel | Natural Gas |
| Heating Type | Forced Air |
| Size Interior | 500 - 599 Ft2 |
| Type | Row / Townhouse |
Parking
| Underground | |
| Garage |
Land
| Acreage | No |
| Land Amenities | Place Of Worship, Public Transit, Park |
Rooms
| Level | Type | Length | Width | Dimensions |
|---|---|---|---|---|
| Ground Level | Bedroom | 10.76 m | 9.25 m | 10.76 m x 9.25 m |
| Ground Level | Living Room | 11.48 m | 9.68 m | 11.48 m x 9.68 m |
| Ground Level | Dining Room | 11.48 m | 9.68 m | 11.48 m x 9.68 m |
| Ground Level | Kitchen | 10.82 m | 9.68 m | 10.82 m x 9.68 m |

