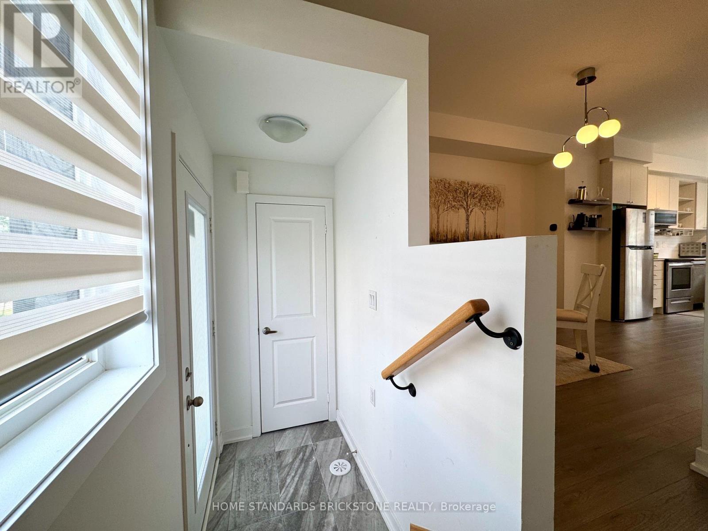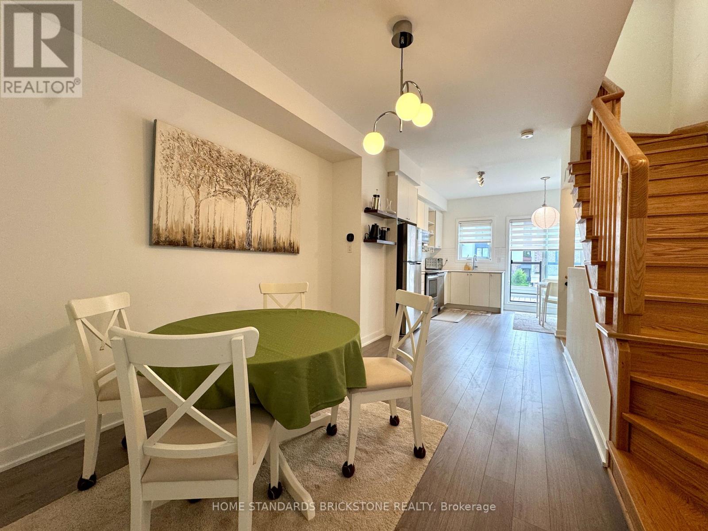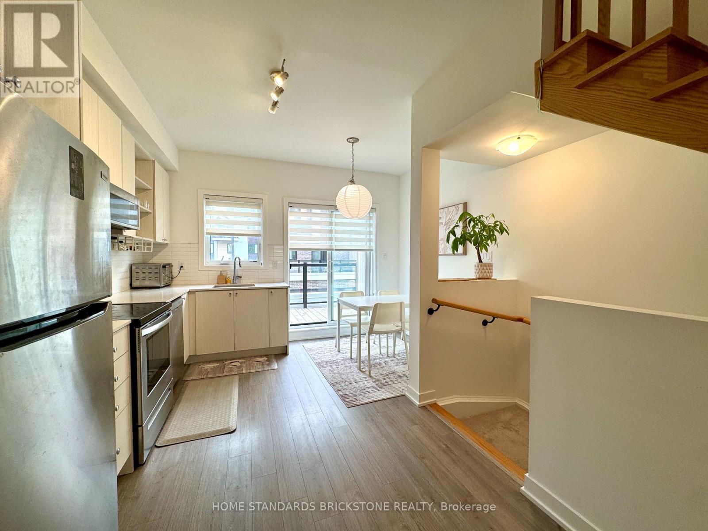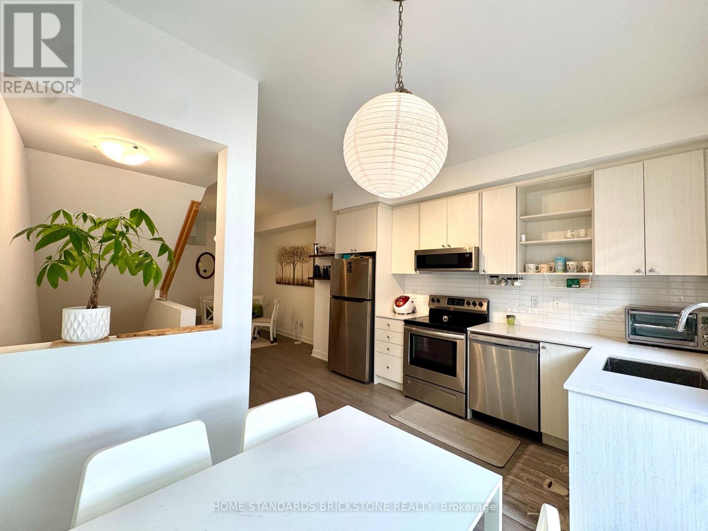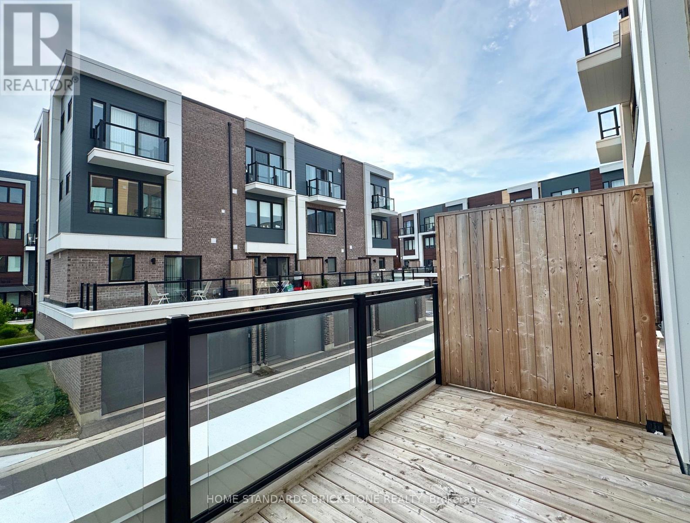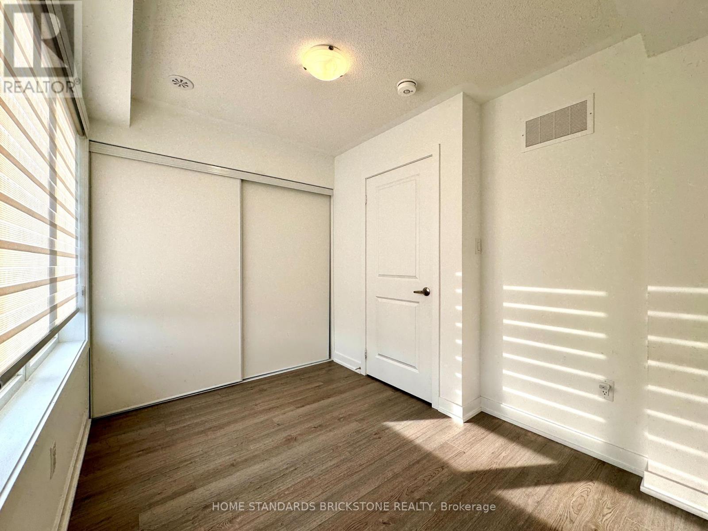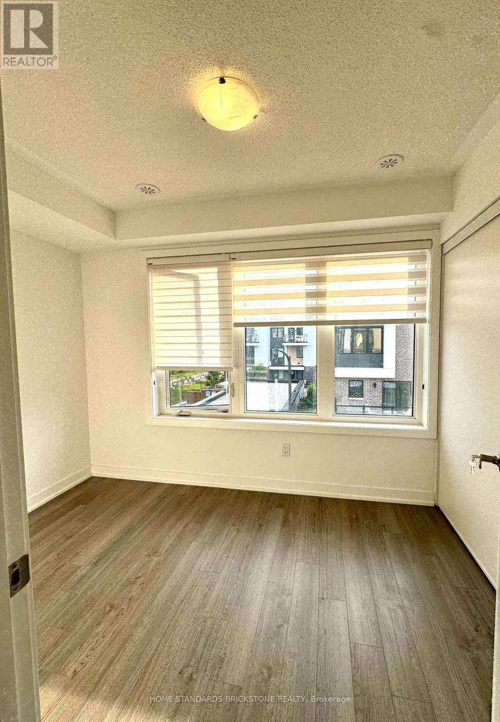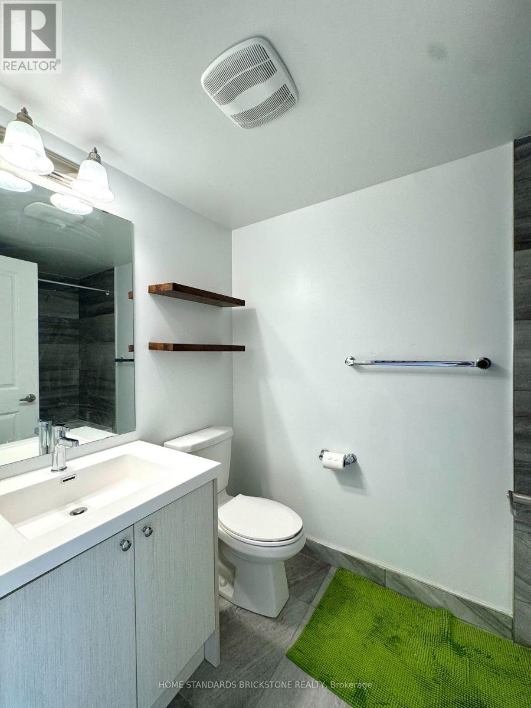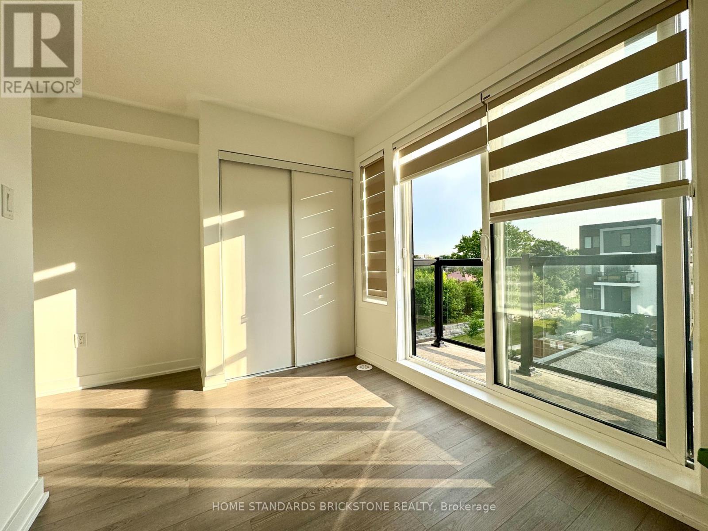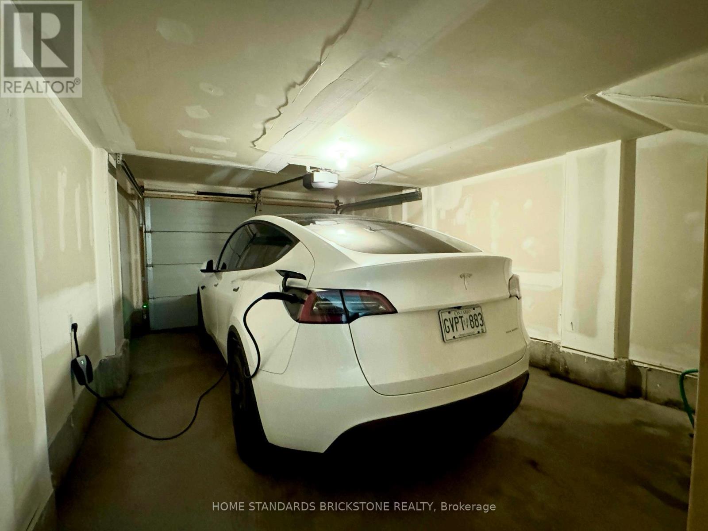4 Bedroom
3 Bathroom
1,500 - 2,000 ft2
Central Air Conditioning
Forced Air
Landscaped
$3,700 MonthlyParcel of Tied LandMaintenance, Parcel of Tied Land
$204.20 Monthly
Stunning recently built 4BR, 3-Washroom townhouse by Mattamy Homes in the sought-after Downsview Park community. Features include a bright open-concept layout, upgraded linear kitchen with premium S/S appliances, sleek laminate flooring, and two private balconies. Finished basement offers flex space, powder room, and direct garage access.Thoughtfully designed layout with BR 2 & BR 3 on the second level, divided by a full bath, and a top-floor primary suite with ensuite and large closet. BR 4 includes a private balcony with community views.Steps to TTC (#101 to Downsview Subway, #128 to Wilson Subway), parks, schools, and minutes to York University, Yorkdale Mall, Humber River Hospital, and Hwys 400/401.A perfect blend of comfort, style, and convenience. (id:53661)
Property Details
|
MLS® Number
|
W12211035 |
|
Property Type
|
Single Family |
|
Community Name
|
Downsview-Roding-CFB |
|
Parking Space Total
|
1 |
Building
|
Bathroom Total
|
3 |
|
Bedrooms Above Ground
|
4 |
|
Bedrooms Total
|
4 |
|
Appliances
|
Dishwasher, Dryer, Microwave, Stove, Washer, Refrigerator |
|
Basement Development
|
Finished |
|
Basement Features
|
Walk Out |
|
Basement Type
|
N/a (finished) |
|
Construction Style Attachment
|
Attached |
|
Cooling Type
|
Central Air Conditioning |
|
Exterior Finish
|
Brick |
|
Flooring Type
|
Laminate |
|
Foundation Type
|
Concrete |
|
Half Bath Total
|
1 |
|
Heating Fuel
|
Natural Gas |
|
Heating Type
|
Forced Air |
|
Stories Total
|
3 |
|
Size Interior
|
1,500 - 2,000 Ft2 |
|
Type
|
Row / Townhouse |
Parking
Land
|
Acreage
|
No |
|
Landscape Features
|
Landscaped |
|
Sewer
|
Sanitary Sewer |
Rooms
| Level |
Type |
Length |
Width |
Dimensions |
|
Second Level |
Bedroom 2 |
2.39 m |
3.81 m |
2.39 m x 3.81 m |
|
Second Level |
Bedroom 3 |
3.9 m |
2.19 m |
3.9 m x 2.19 m |
|
Third Level |
Primary Bedroom |
4.63 m |
3.81 m |
4.63 m x 3.81 m |
|
Third Level |
Bedroom 4 |
3.81 m |
2.19 m |
3.81 m x 2.19 m |
|
Lower Level |
Recreational, Games Room |
3.98 m |
2.62 m |
3.98 m x 2.62 m |
|
Main Level |
Living Room |
4.31 m |
3.77 m |
4.31 m x 3.77 m |
|
Main Level |
Kitchen |
4.02 m |
3.77 m |
4.02 m x 3.77 m |
|
Main Level |
Dining Room |
4.02 m |
3.77 m |
4.02 m x 3.77 m |
https://www.realtor.ca/real-estate/28447767/4-100-stanley-green-boulevard-toronto-downsview-roding-cfb-downsview-roding-cfb



