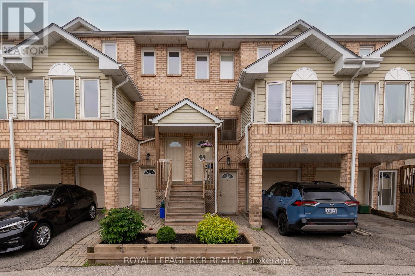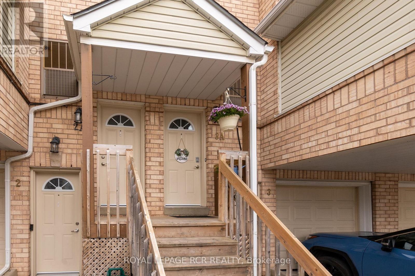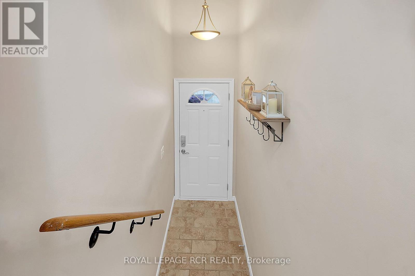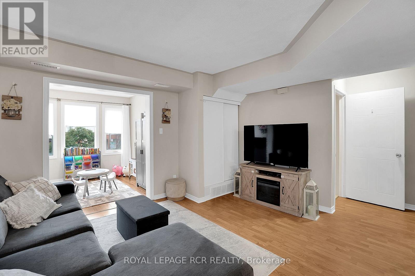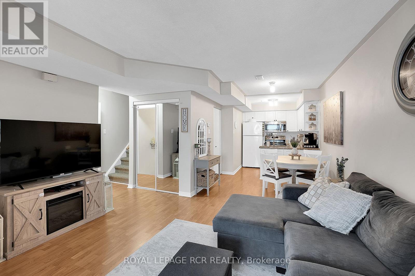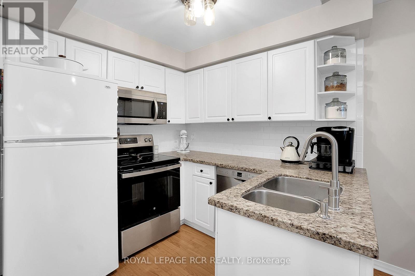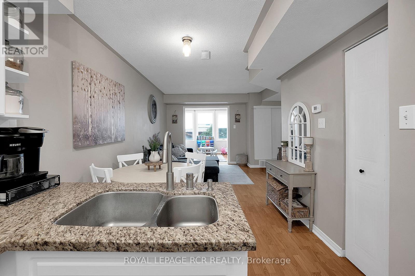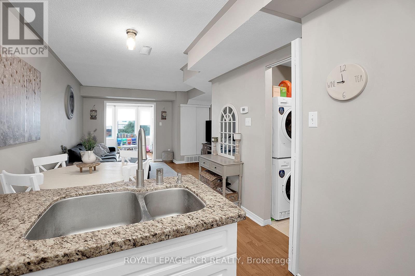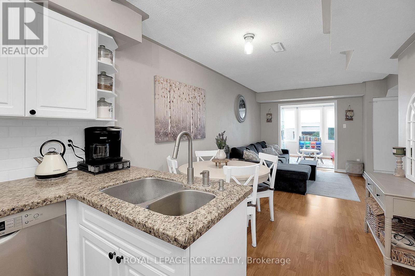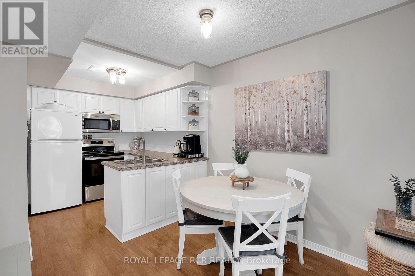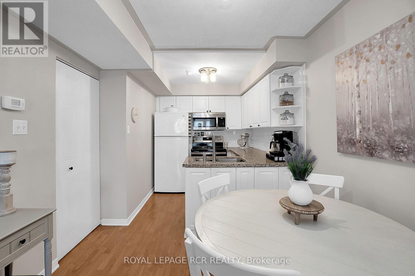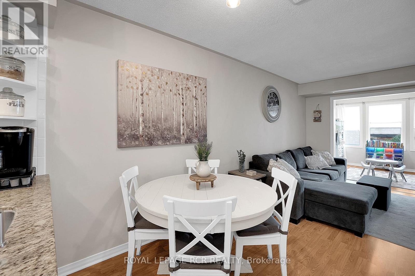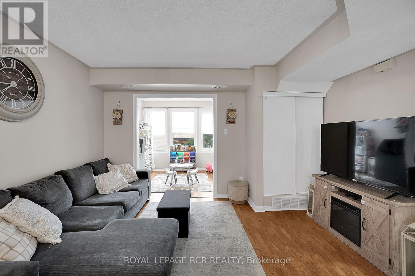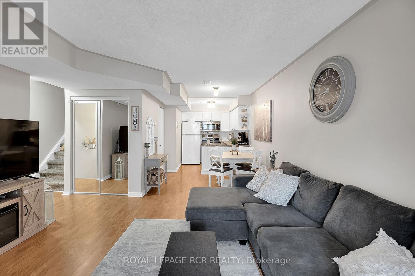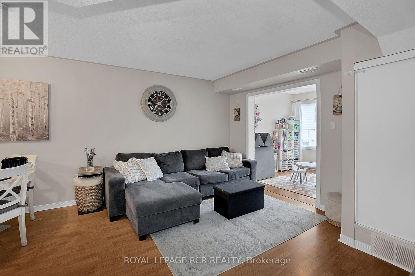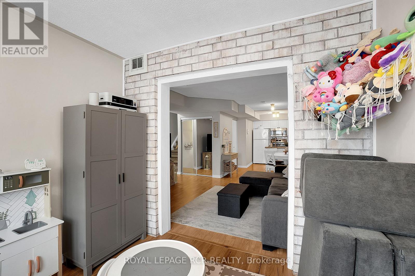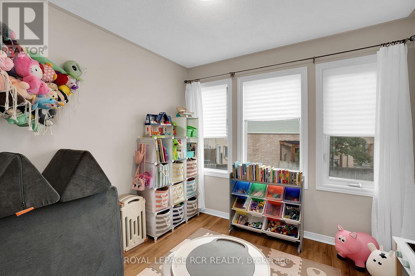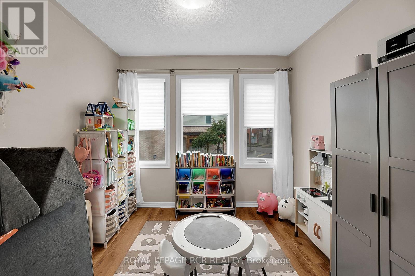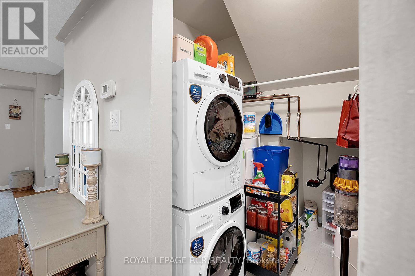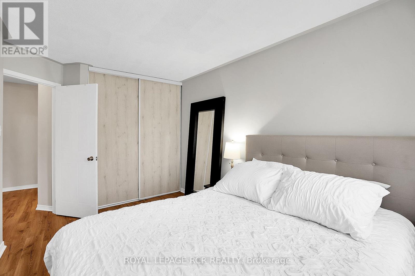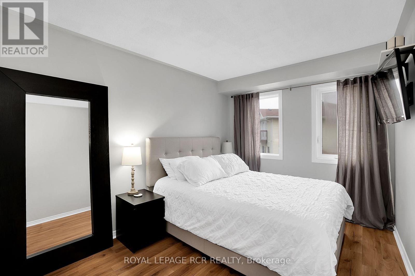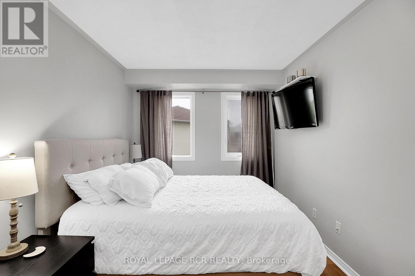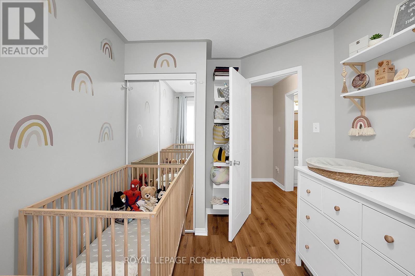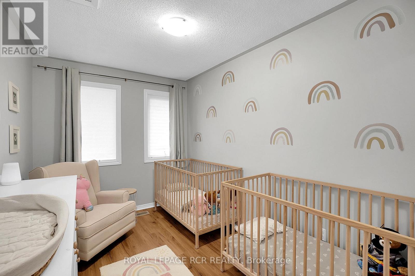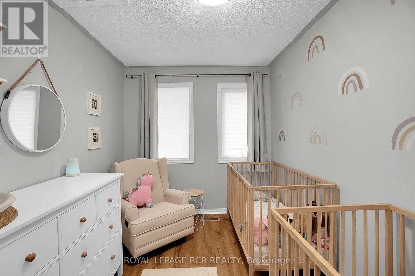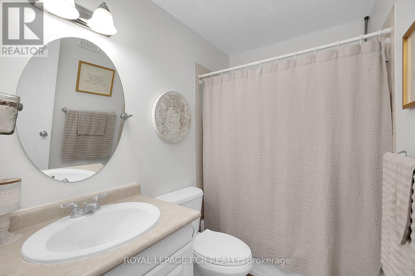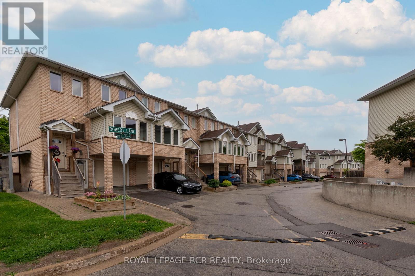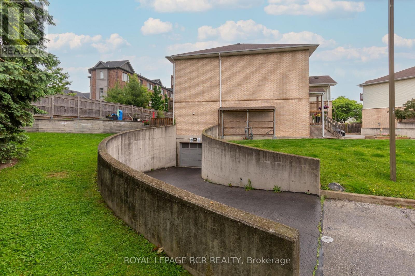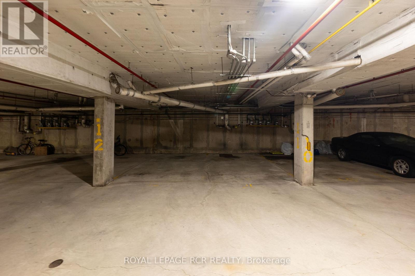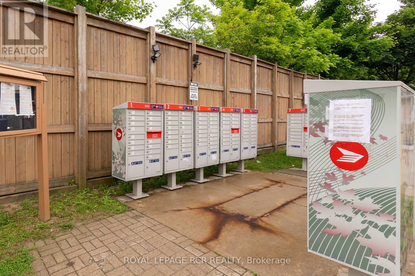3a Robert Lane Halton Hills, Ontario L7G 5L9
$529,999Maintenance, Common Area Maintenance, Parking, Insurance
$381.30 Monthly
Maintenance, Common Area Maintenance, Parking, Insurance
$381.30 MonthlyWelcome to 3A Robert Lane A Stylish Condo Townhouse in the Heart of Georgetown! Discover this beautifully maintained 2-bedroom, 1-bathroom stacked townhouse located in the highly sought-after Stewart MacLaren community of charming Georgetown, Ontario. The open-concept main level offers a perfect blend of style and function, featuring a modern kitchen with granite countertops, subway tile backsplash, and sleek laminate flooring throughout. The space flows effortlessly into a cozy dining area, a bright and spacious living room, and a sun-filled solarium ideal for morning coffee or a quiet reading nook.Upstairs, you'll find a generously sized primary bedroom, a second bedroom with excellent closet space, and a well-appointed 4-piece bathroom. Additional highlights include two underground parking spots, adding both convenience and value. Enjoy the welcoming, small-town feel of Georgetown with its scenic surroundings, friendly community vibe, and easy access to parks, top-rated schools, and everyday amenities. Don't miss your opportunity to call 3A Robert Lane home book your showing today! (id:53661)
Property Details
| MLS® Number | W12454416 |
| Property Type | Single Family |
| Community Name | Georgetown |
| Amenities Near By | Schools, Hospital, Place Of Worship, Golf Nearby |
| Community Features | Pet Restrictions, Community Centre |
| Equipment Type | Water Heater |
| Features | Carpet Free |
| Parking Space Total | 2 |
| Rental Equipment Type | Water Heater |
Building
| Bathroom Total | 1 |
| Bedrooms Above Ground | 2 |
| Bedrooms Total | 2 |
| Amenities | Visitor Parking |
| Appliances | Dryer, Hood Fan, Microwave, Stove, Washer, Refrigerator |
| Cooling Type | Central Air Conditioning |
| Exterior Finish | Brick, Vinyl Siding |
| Flooring Type | Laminate, Tile |
| Foundation Type | Unknown |
| Heating Fuel | Natural Gas |
| Heating Type | Forced Air |
| Size Interior | 900 - 999 Ft2 |
| Type | Row / Townhouse |
Parking
| Underground | |
| Garage |
Land
| Acreage | No |
| Land Amenities | Schools, Hospital, Place Of Worship, Golf Nearby |
Rooms
| Level | Type | Length | Width | Dimensions |
|---|---|---|---|---|
| Second Level | Primary Bedroom | 4.1 m | 2.72 m | 4.1 m x 2.72 m |
| Second Level | Bedroom 2 | 3.36 m | 2.42 m | 3.36 m x 2.42 m |
| Main Level | Living Room | 4.1 m | 3.53 m | 4.1 m x 3.53 m |
| Main Level | Dining Room | 4.1 m | 3.53 m | 4.1 m x 3.53 m |
| Main Level | Kitchen | 4.47 m | 2.7 m | 4.47 m x 2.7 m |
| Main Level | Solarium | 2.73 m | 1.6 m | 2.73 m x 1.6 m |
| Main Level | Laundry Room | 2.52 m | 1.57 m | 2.52 m x 1.57 m |
https://www.realtor.ca/real-estate/28972262/3a-robert-lane-halton-hills-georgetown-georgetown

