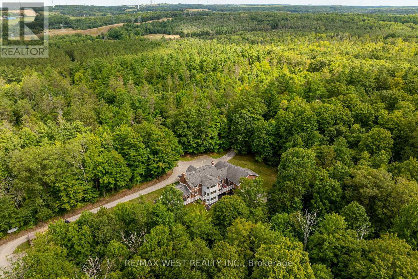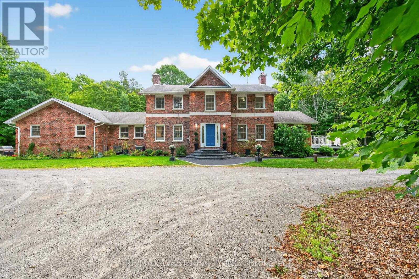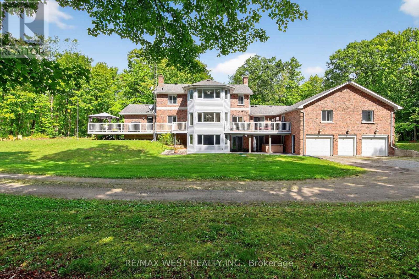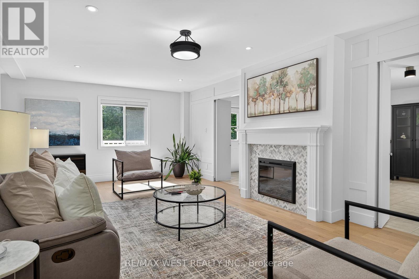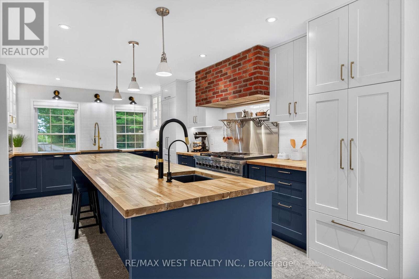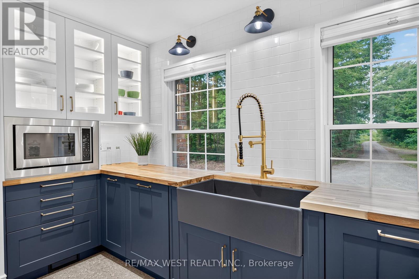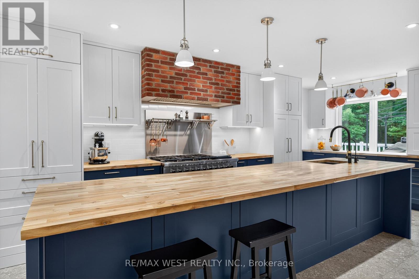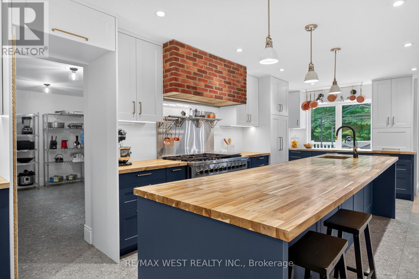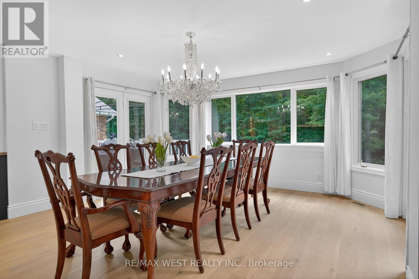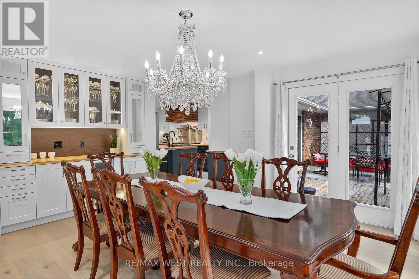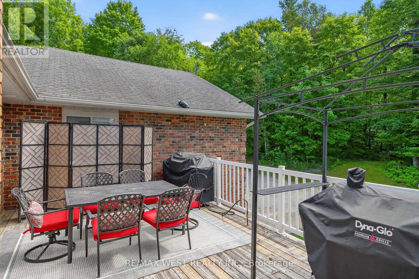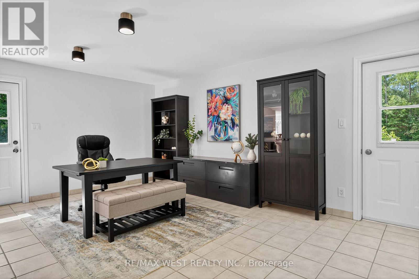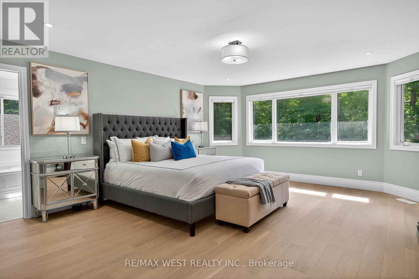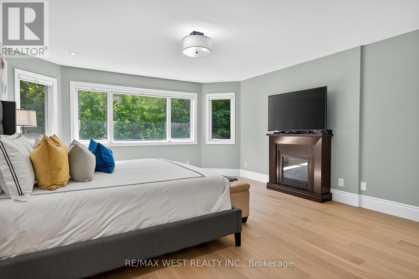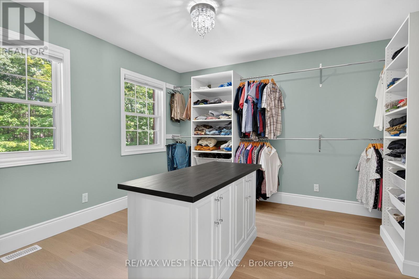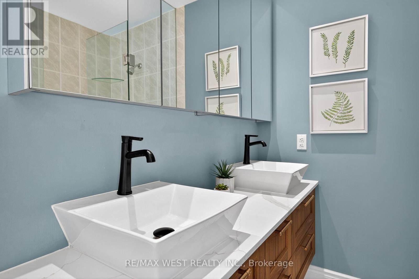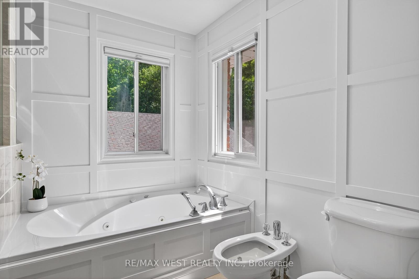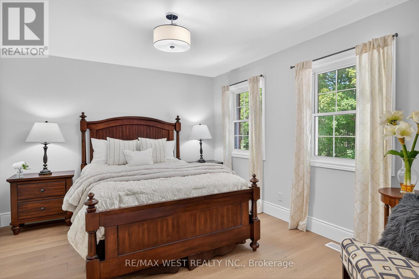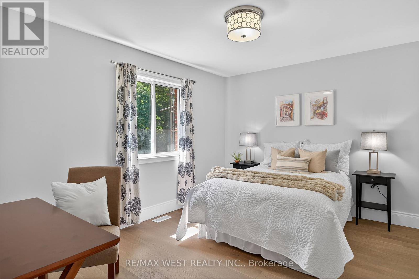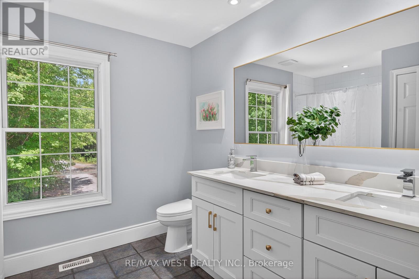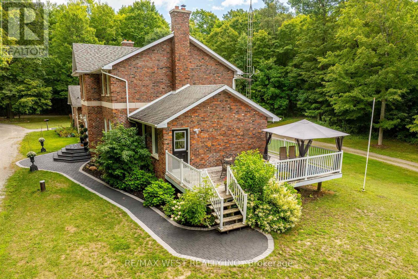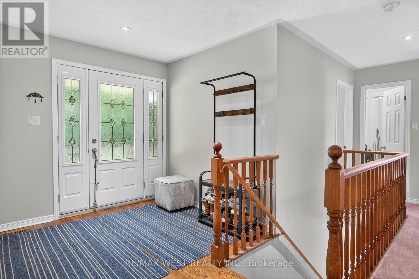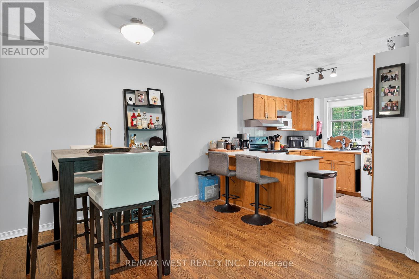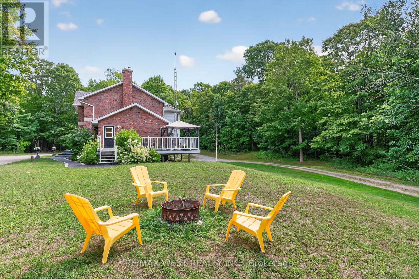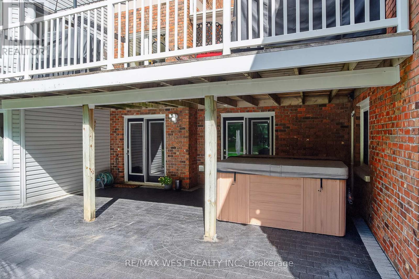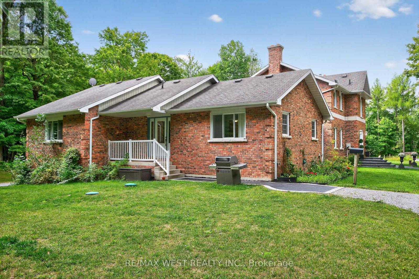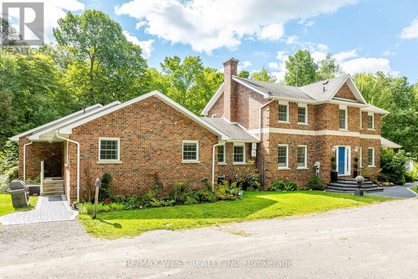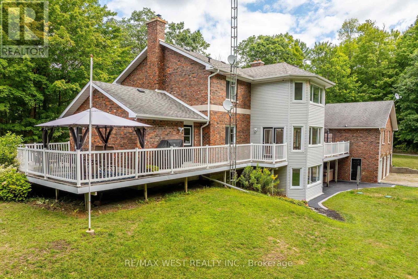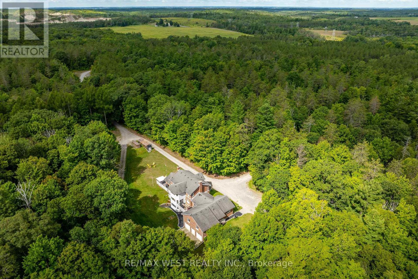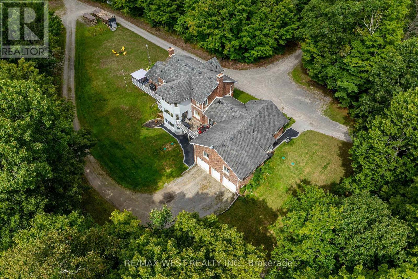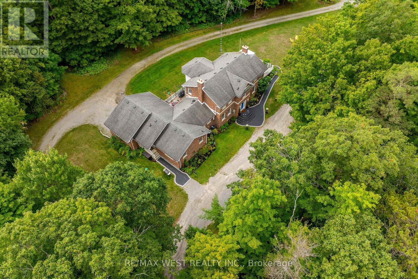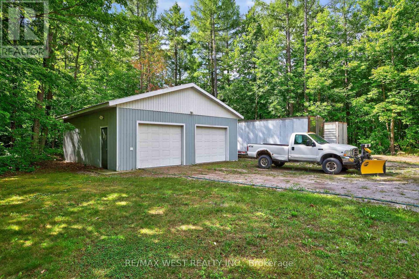7 Bedroom
5 Bathroom
3,500 - 5,000 ft2
Fireplace
Central Air Conditioning
Forced Air
$1,975,000
Tranquil & Serene - Your Private Luxury Oasis Awaits at 398 Sandy Hook Road Welcome to this custom-built estate offering over 5,000 sq. ft. of total living space on a breathtaking 100+ acre property. Blending luxury, functionality, and natural beauty, this home truly has it all. The main residence has recently undergone an extensive $300,000+ renovation, showcasing a true chefs kitchen with state-of-the-art appliances, a spacious walk-in pantry, and custom cabinetry. Elegant lighting, premium flooring, and an open-concept design fill the home with light and warmth, while expansive windows frame stunning views of nature from every angle. Perfect for extended family or generating income, the property also includes a self-contained 3-bedroom, 2-bathroom apartment, designed with comfort and independence in mind. Car enthusiasts and hobbyists will appreciate the built-in 3-car garage along with a separate heated workshop (30 x 32 with its own hydro panel) ideal for storage, projects, or running a home-based business. Outside, you'll discover over 100 acres most of which are on an existing Forest Management Program, complete with two private driveways, extensive trails, cleared areas, and even a rustic cabin in the woods, the perfect retreat to spark your imagination. This remarkable property combines luxury living with endless possibilities for recreation, work, and relaxation. Easy access to amenities and 5 minutes to Hwy 115, 7 minutes to Hwy 407! (id:53661)
Property Details
|
MLS® Number
|
X12380585 |
|
Property Type
|
Single Family |
|
Community Name
|
Manvers |
|
Equipment Type
|
Propane Tank |
|
Features
|
Cul-de-sac, Wooded Area, Partially Cleared, Guest Suite, In-law Suite |
|
Parking Space Total
|
25 |
|
Rental Equipment Type
|
Propane Tank |
|
Structure
|
Deck, Patio(s), Porch, Workshop |
Building
|
Bathroom Total
|
5 |
|
Bedrooms Above Ground
|
7 |
|
Bedrooms Total
|
7 |
|
Amenities
|
Fireplace(s) |
|
Appliances
|
Water Treatment, Water Purifier, Water Heater, Dishwasher, Dryer, Microwave, Stove, Washer, Window Coverings, Refrigerator |
|
Basement Development
|
Partially Finished |
|
Basement Features
|
Walk Out |
|
Basement Type
|
N/a (partially Finished) |
|
Construction Style Attachment
|
Detached |
|
Cooling Type
|
Central Air Conditioning |
|
Exterior Finish
|
Brick |
|
Fireplace Present
|
Yes |
|
Flooring Type
|
Hardwood, Tile |
|
Foundation Type
|
Concrete |
|
Half Bath Total
|
1 |
|
Heating Fuel
|
Oil |
|
Heating Type
|
Forced Air |
|
Stories Total
|
2 |
|
Size Interior
|
3,500 - 5,000 Ft2 |
|
Type
|
House |
|
Utility Water
|
Drilled Well |
Parking
Land
|
Acreage
|
No |
|
Sewer
|
Septic System |
|
Size Depth
|
2442 Ft ,3 In |
|
Size Frontage
|
1936 Ft ,6 In |
|
Size Irregular
|
1936.5 X 2442.3 Ft |
|
Size Total Text
|
1936.5 X 2442.3 Ft |
Rooms
| Level |
Type |
Length |
Width |
Dimensions |
|
Second Level |
Bathroom |
2.02 m |
1.21 m |
2.02 m x 1.21 m |
|
Second Level |
Bathroom |
2.21 m |
1.87 m |
2.21 m x 1.87 m |
|
Second Level |
Primary Bedroom |
5.62 m |
4.61 m |
5.62 m x 4.61 m |
|
Second Level |
Bedroom 2 |
4.09 m |
3.48 m |
4.09 m x 3.48 m |
|
Second Level |
Bedroom 3 |
4.1 m |
3.27 m |
4.1 m x 3.27 m |
|
Second Level |
Bedroom 4 |
4.05 m |
3.25 m |
4.05 m x 3.25 m |
|
Basement |
Recreational, Games Room |
7.49 m |
4 m |
7.49 m x 4 m |
|
Basement |
Exercise Room |
4.63 m |
5.79 m |
4.63 m x 5.79 m |
|
Main Level |
Kitchen |
7.54 m |
3.38 m |
7.54 m x 3.38 m |
|
Main Level |
Bedroom |
3.46 m |
2.5 m |
3.46 m x 2.5 m |
|
Main Level |
Bedroom |
3.52 m |
2.91 m |
3.52 m x 2.91 m |
|
Main Level |
Living Room |
7.55 m |
4.88 m |
7.55 m x 4.88 m |
|
Main Level |
Bedroom |
5.24 m |
4.09 m |
5.24 m x 4.09 m |
|
Main Level |
Bathroom |
1.65 m |
1.35 m |
1.65 m x 1.35 m |
|
Main Level |
Bathroom |
1.32 m |
1.48 m |
1.32 m x 1.48 m |
|
Main Level |
Bathroom |
1.87 m |
1.21 m |
1.87 m x 1.21 m |
|
Main Level |
Dining Room |
5.5 m |
4.63 m |
5.5 m x 4.63 m |
|
Main Level |
Office |
5.57 m |
4.24 m |
5.57 m x 4.24 m |
|
Main Level |
Kitchen |
6.52 m |
3.52 m |
6.52 m x 3.52 m |
|
Main Level |
Living Room |
3.63 m |
3.62 m |
3.63 m x 3.62 m |
Utilities
https://www.realtor.ca/real-estate/28813388/398-sandy-hook-road-kawartha-lakes-manvers-manvers

