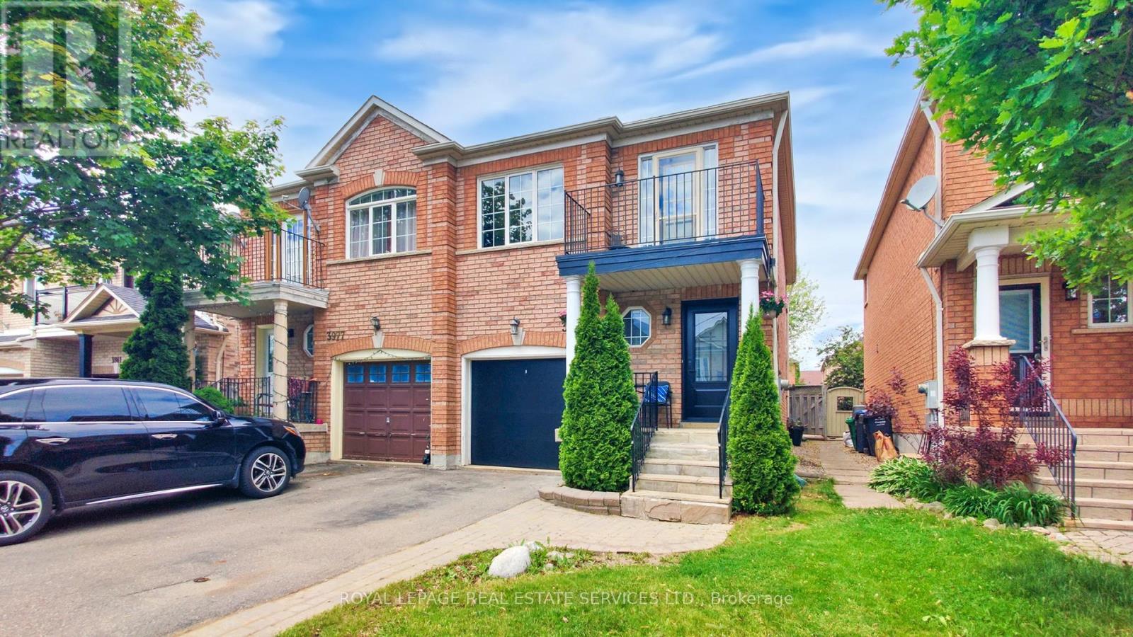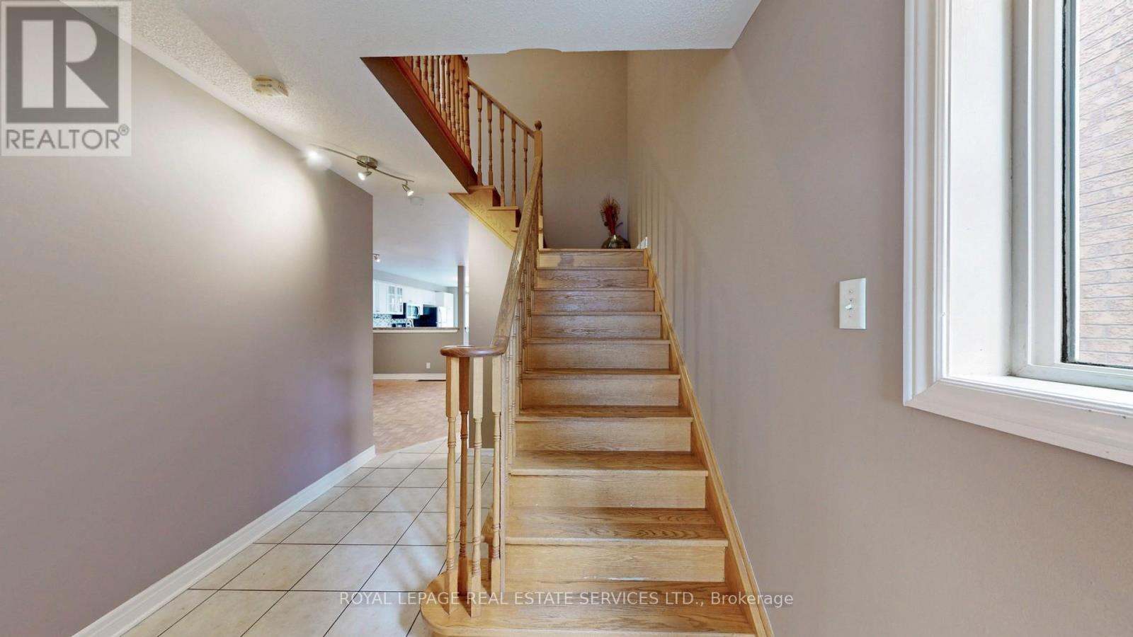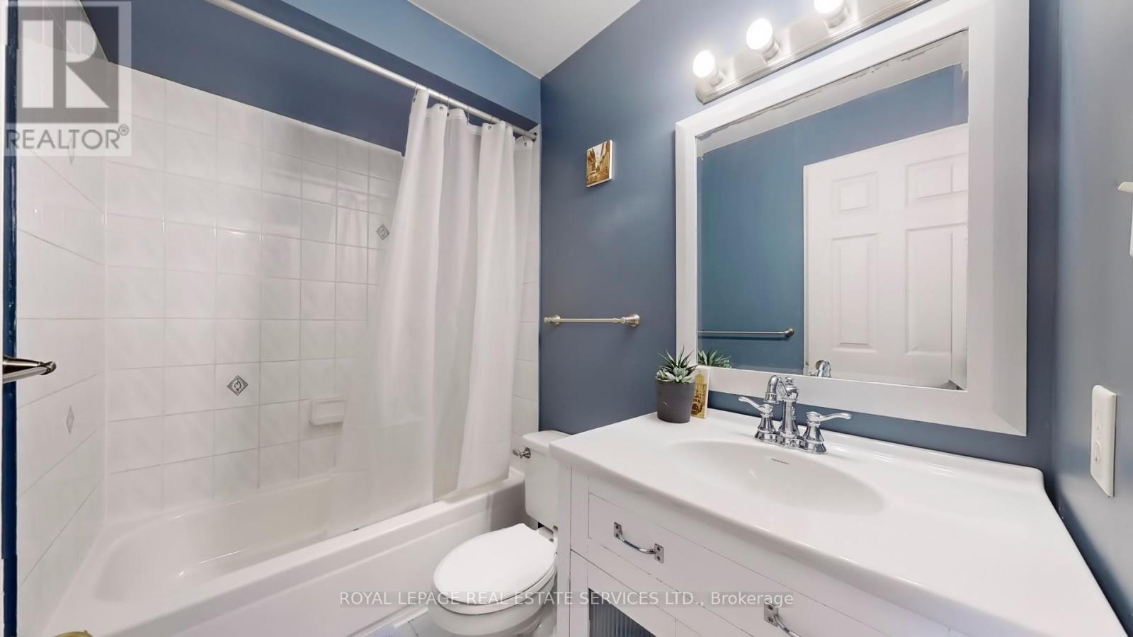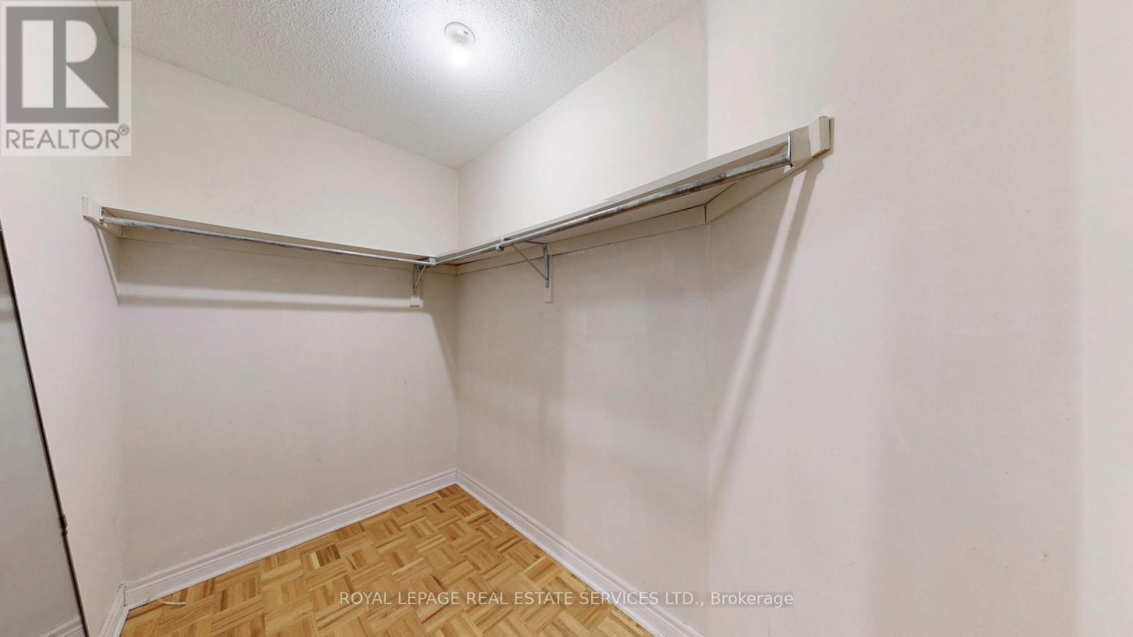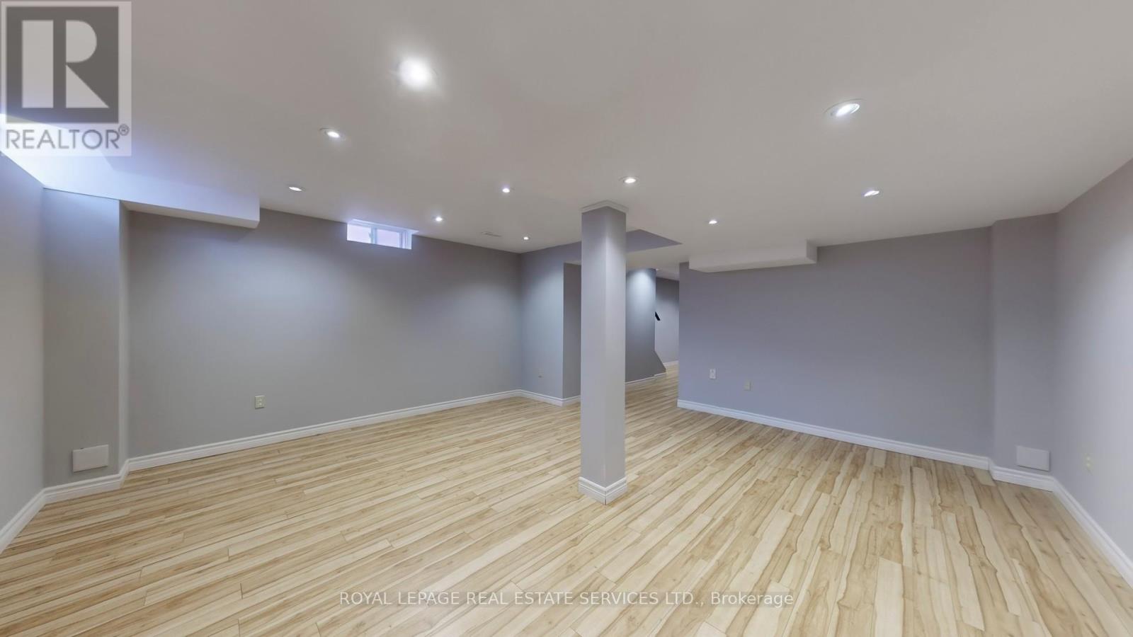3 Bedroom
4 Bathroom
1,500 - 2,000 ft2
Central Air Conditioning
Forced Air
$3,300 Monthly
Welcome to this beautifully maintained and freshly painted 3-bedroom, 4-bathroom semi-detached home, offering spacious and private living with no shared areas. The open-concept main floor features an oversized eat-in kitchen with granite countertops and a charming bay window overlooking the backyard, plus a walkout to a large deck-perfect for entertaining. The fully finished basement includes a full bathroom, making it ideal for guests, a home office, or additional living space. The primary bedroom is a luxurious retreat, stretching 27 feet over two levels (step -up), with a walk-in closet and an ensuite featuring a soaker tub and separate shower. Outdoor living is unmatched with three distinct spaces: a stone patio, a covered porch, and a private balcony. The backyard includes a stone deck, a grassy area and a garden bed for your enjoyment. Located within walking distance to a brand-new community center, steps from Highway 407 and close to Highway 403, schools, parks, Osprey Marsh/ponds with scenic walking trails, shopping, a hospital, and countless restaurants along Eglinton. The neighbors are friendly and respectful. Responsive professional landlords-healthcare professionals and a Realtor-ensure a smooth rental experience. Everyone is welcome: couples, families with children, pets. Enjoy this clean, move-in ready home. (id:53661)
Property Details
|
MLS® Number
|
W12205363 |
|
Property Type
|
Single Family |
|
Neigbourhood
|
Churchill Meadows |
|
Community Name
|
Churchill Meadows |
|
Amenities Near By
|
Hospital, Park, Public Transit |
|
Community Features
|
Community Centre |
|
Features
|
Carpet Free |
|
Parking Space Total
|
3 |
|
Structure
|
Deck, Patio(s), Porch, Shed |
Building
|
Bathroom Total
|
4 |
|
Bedrooms Above Ground
|
3 |
|
Bedrooms Total
|
3 |
|
Appliances
|
Garage Door Opener Remote(s), Central Vacuum, Dishwasher, Dryer, Microwave, Stove, Washer, Refrigerator |
|
Basement Development
|
Finished |
|
Basement Type
|
Full (finished) |
|
Construction Style Attachment
|
Semi-detached |
|
Cooling Type
|
Central Air Conditioning |
|
Exterior Finish
|
Brick |
|
Fire Protection
|
Smoke Detectors |
|
Flooring Type
|
Tile, Hardwood |
|
Foundation Type
|
Concrete |
|
Half Bath Total
|
1 |
|
Heating Fuel
|
Natural Gas |
|
Heating Type
|
Forced Air |
|
Stories Total
|
2 |
|
Size Interior
|
1,500 - 2,000 Ft2 |
|
Type
|
House |
|
Utility Water
|
Municipal Water |
Parking
Land
|
Acreage
|
No |
|
Fence Type
|
Fenced Yard |
|
Land Amenities
|
Hospital, Park, Public Transit |
|
Sewer
|
Sanitary Sewer |
|
Size Depth
|
109 Ft ,10 In |
|
Size Frontage
|
23 Ft ,6 In |
|
Size Irregular
|
23.5 X 109.9 Ft |
|
Size Total Text
|
23.5 X 109.9 Ft |
Rooms
| Level |
Type |
Length |
Width |
Dimensions |
|
Second Level |
Primary Bedroom |
8.47 m |
2.86 m |
8.47 m x 2.86 m |
|
Second Level |
Bathroom |
2.98 m |
2.49 m |
2.98 m x 2.49 m |
|
Second Level |
Bathroom |
2.46 m |
1.49 m |
2.46 m x 1.49 m |
|
Second Level |
Bedroom 2 |
4.45 m |
2.65 m |
4.45 m x 2.65 m |
|
Second Level |
Bedroom 3 |
3.38 m |
2.71 m |
3.38 m x 2.71 m |
|
Basement |
Media |
5.48 m |
5.3 m |
5.48 m x 5.3 m |
|
Main Level |
Bathroom |
2 m |
0.91 m |
2 m x 0.91 m |
|
Main Level |
Kitchen |
4.87 m |
3.65 m |
4.87 m x 3.65 m |
|
Main Level |
Living Room |
5.48 m |
4.66 m |
5.48 m x 4.66 m |
https://www.realtor.ca/real-estate/28435928/3975-manatee-way-mississauga-churchill-meadows-churchill-meadows

