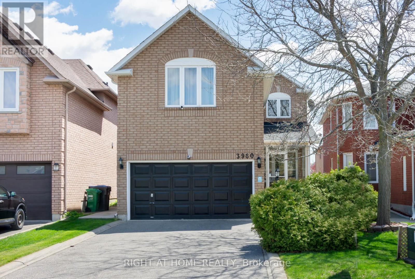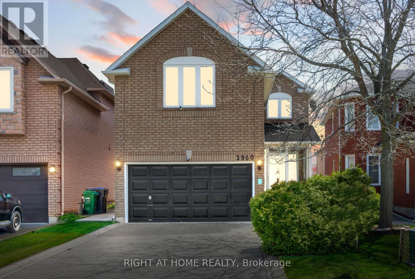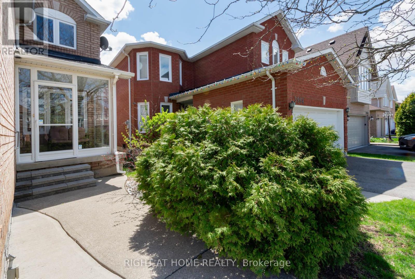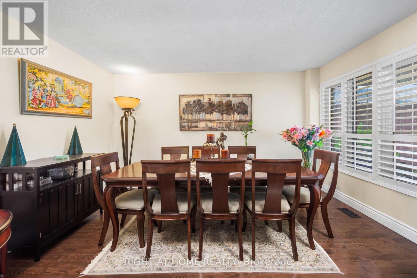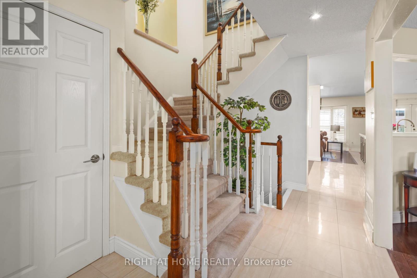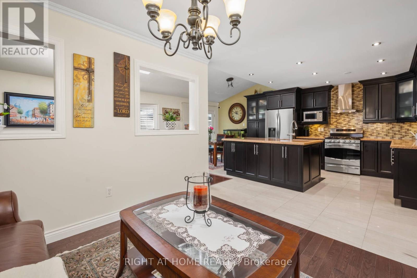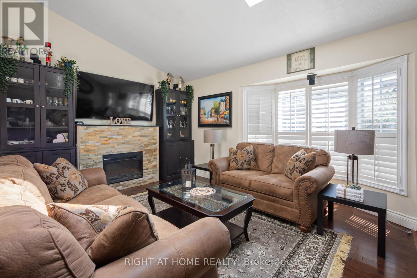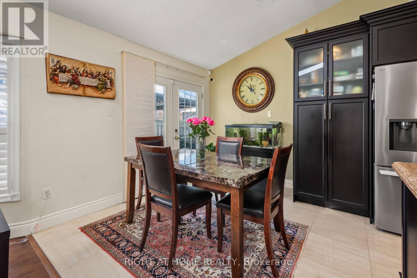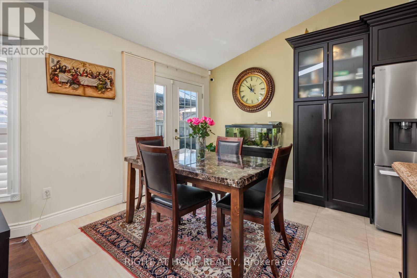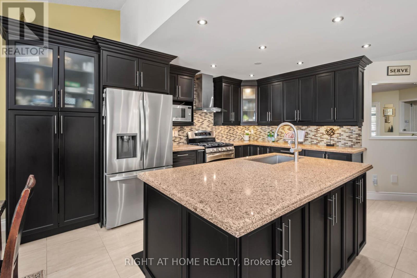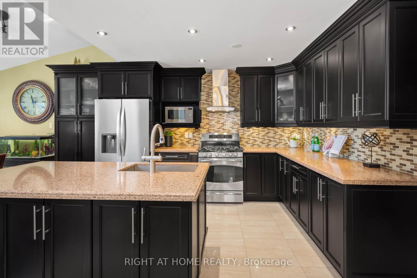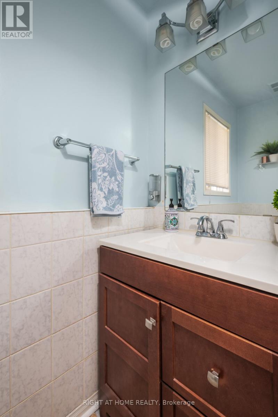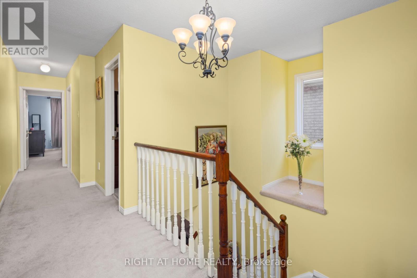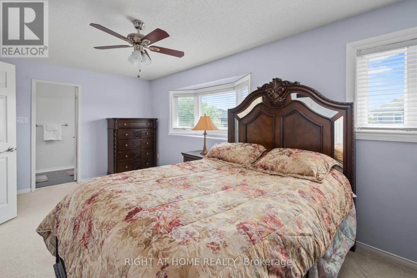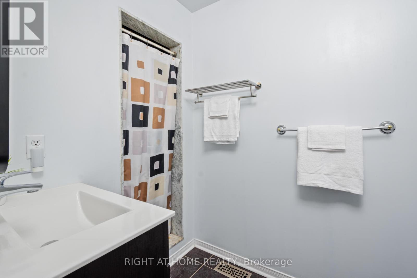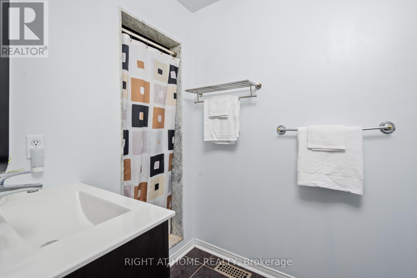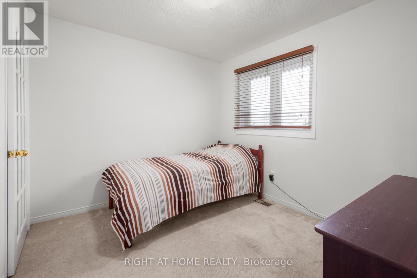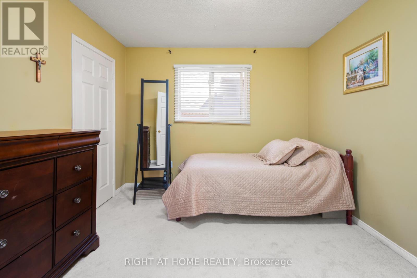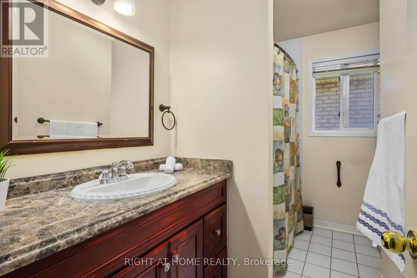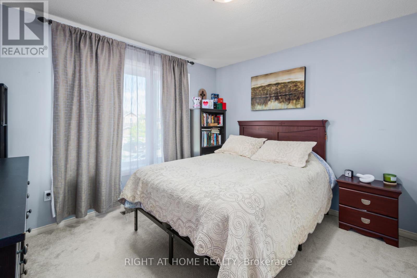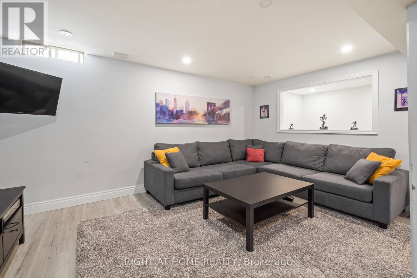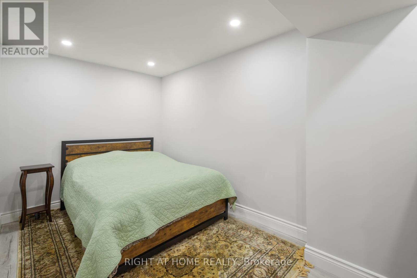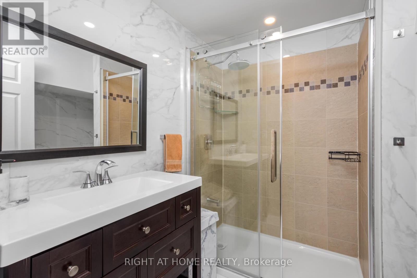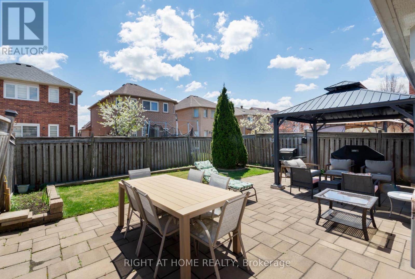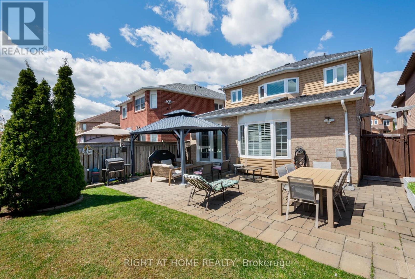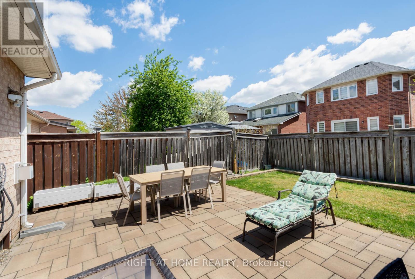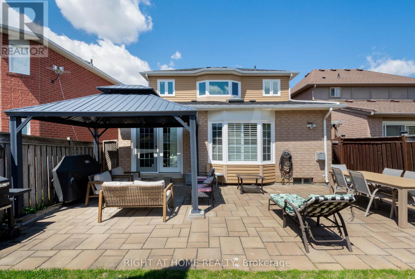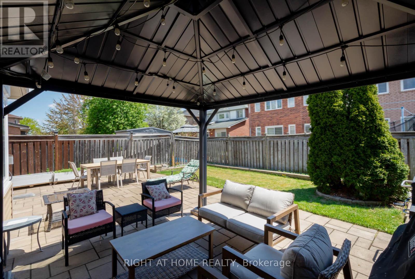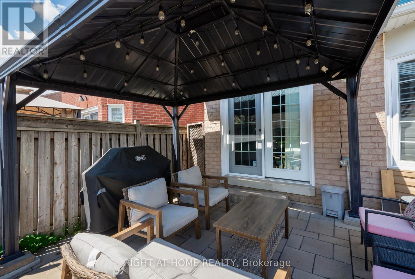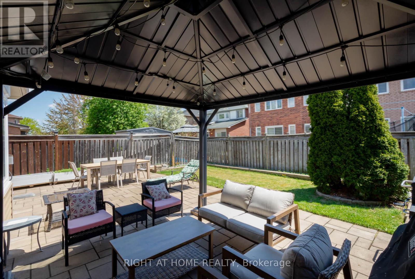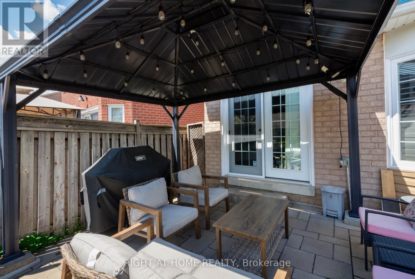5 Bedroom
4 Bathroom
2,000 - 2,500 ft2
Fireplace
Central Air Conditioning
Forced Air
Landscaped
$1,299,000
Wow Do Not Miss Your Chance On This Over 3,000 Sqft Of Living Space, 4+1 Bedroom, 4 Bath Home! This Home Has Been Very Well Maintained Throughout The Years And Features A Fully Renovated Main Floor With A High-Quality Custom Built-In Kitchen. Complete With Quartz Counters, Under-Cabinet Lighting, Numerous Convenient Cabinets & Drawers, And A Specialty Spice Rack.This Kitchen Is A Chefs Dream. The Massive 8-Foot Island Includes Double Cabinets On BothSides, Offering Ample Storage And A Beautiful Focal Point For The Home. The Kitchen OpensSeamlessly Into A Bright Eat-In Area Combined With A Cozy Family Room Featuring Sloped Ceilings And A Skylight That Fills The Space With Natural Light. Upstairs You Will Find A Primary Bedroom That Spans The Whole Width Of The Home With Its Own 4 Piece Bathroom And Three Additional Spacious Bedrooms, Each With Large Windows That Provide Plenty Of Natural Light, And A Second 4 Piece Bathroom, Perfectly Suited For A Growing Family. The Finished Basement Adds Tremendous Value With A Massive Recreation Room, An Additional Bedroom, And A Full Three-Piece Bathroom With Elegant Luxury Tile A Great Space For In-Laws, Teenagers, Or Guests. The ExteriorBoasts Maintenance-Free Concrete Walkways Along The Front And Side Of The Home, As Well As ABeautifully Done Interlock Patio With A Gazebo That's Perfect For Relaxing Or Entertaining. Most Windows Have Been Updated, Along With The Furnace And Air Conditioning, Ensuring Comfort And Efficiency Year-Round. This Wonderful Home Is Located In The Desirable Lisgar Neighborhood, Close To All Amenities, Schools, Parks, Shopping And Major Highways. It Offers The Perfect Blend Of Comfort, Functionality, And Style. This Is Truly A Must-See! (id:53661)
Property Details
|
MLS® Number
|
W12199751 |
|
Property Type
|
Single Family |
|
Neigbourhood
|
Lisgar |
|
Community Name
|
Lisgar |
|
Equipment Type
|
Water Heater |
|
Parking Space Total
|
6 |
|
Rental Equipment Type
|
Water Heater |
|
Structure
|
Porch |
Building
|
Bathroom Total
|
4 |
|
Bedrooms Above Ground
|
4 |
|
Bedrooms Below Ground
|
1 |
|
Bedrooms Total
|
5 |
|
Age
|
16 To 30 Years |
|
Appliances
|
Water Heater, Water Meter, Dishwasher, Dryer, Freezer, Garage Door Opener, Hood Fan, Stove, Washer, Window Coverings, Refrigerator |
|
Basement Development
|
Finished |
|
Basement Type
|
Full (finished) |
|
Construction Style Attachment
|
Detached |
|
Cooling Type
|
Central Air Conditioning |
|
Exterior Finish
|
Brick |
|
Fireplace Present
|
Yes |
|
Fireplace Total
|
1 |
|
Flooring Type
|
Hardwood, Vinyl, Porcelain Tile, Carpeted |
|
Foundation Type
|
Poured Concrete |
|
Half Bath Total
|
1 |
|
Heating Fuel
|
Natural Gas |
|
Heating Type
|
Forced Air |
|
Stories Total
|
2 |
|
Size Interior
|
2,000 - 2,500 Ft2 |
|
Type
|
House |
|
Utility Water
|
Municipal Water |
Parking
Land
|
Acreage
|
No |
|
Landscape Features
|
Landscaped |
|
Sewer
|
Sanitary Sewer |
|
Size Depth
|
109 Ft ,4 In |
|
Size Frontage
|
31 Ft ,6 In |
|
Size Irregular
|
31.5 X 109.4 Ft ; Widens At The Rear To 33.94 |
|
Size Total Text
|
31.5 X 109.4 Ft ; Widens At The Rear To 33.94|under 1/2 Acre |
Rooms
| Level |
Type |
Length |
Width |
Dimensions |
|
Second Level |
Primary Bedroom |
3.13 m |
5.67 m |
3.13 m x 5.67 m |
|
Second Level |
Bedroom 2 |
4.53 m |
3.44 m |
4.53 m x 3.44 m |
|
Second Level |
Bedroom 3 |
3.14 m |
3.17 m |
3.14 m x 3.17 m |
|
Second Level |
Bedroom 4 |
2.87 m |
3.08 m |
2.87 m x 3.08 m |
|
Basement |
Bedroom |
4.14 m |
2.32 m |
4.14 m x 2.32 m |
|
Basement |
Recreational, Games Room |
6.57 m |
4.88 m |
6.57 m x 4.88 m |
|
Main Level |
Living Room |
3.07 m |
4.35 m |
3.07 m x 4.35 m |
|
Main Level |
Dining Room |
4.19 m |
3.26 m |
4.19 m x 3.26 m |
|
Main Level |
Kitchen |
4.48 m |
2.95 m |
4.48 m x 2.95 m |
|
Main Level |
Eating Area |
2.08 m |
2.95 m |
2.08 m x 2.95 m |
|
Main Level |
Family Room |
4.1 m |
4.35 m |
4.1 m x 4.35 m |
Utilities
|
Cable
|
Installed |
|
Electricity
|
Installed |
|
Sewer
|
Installed |
https://www.realtor.ca/real-estate/28424197/3960-honey-locust-trail-mississauga-lisgar-lisgar

