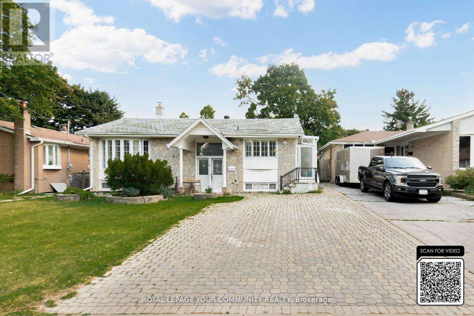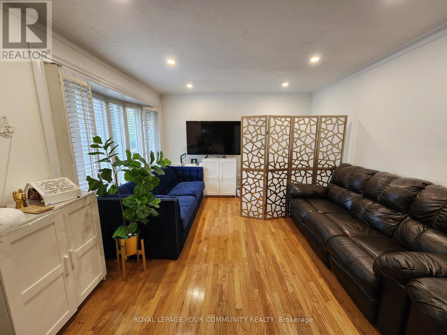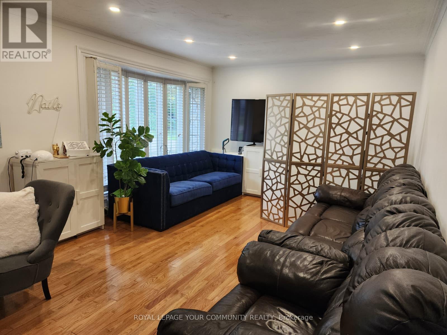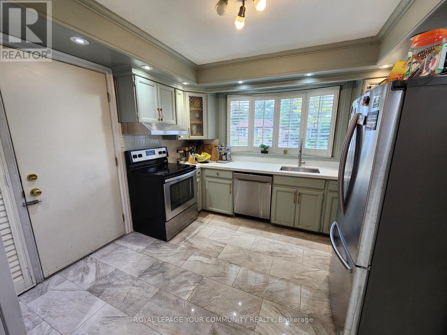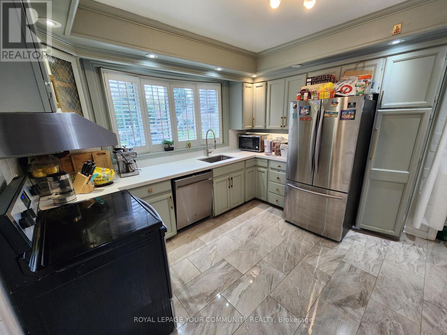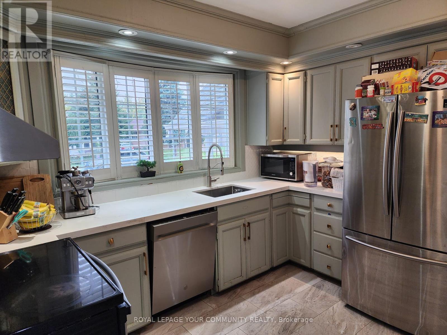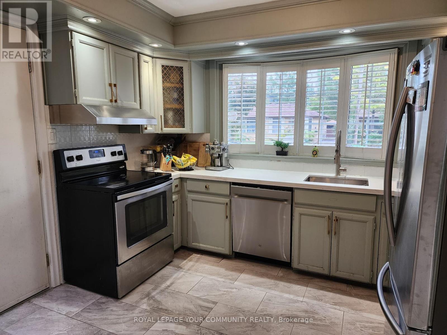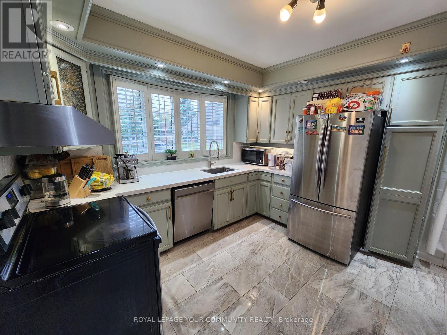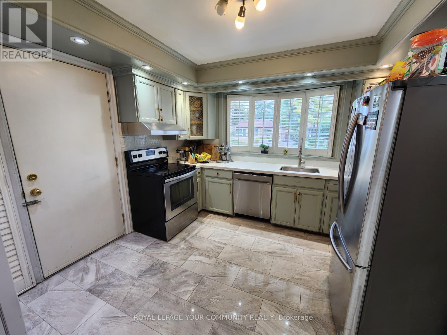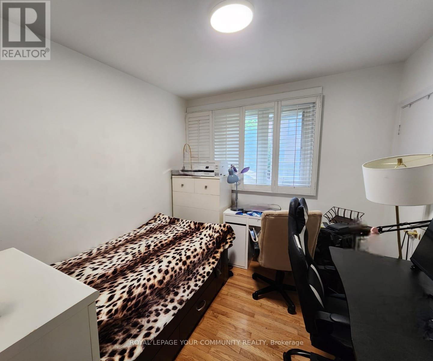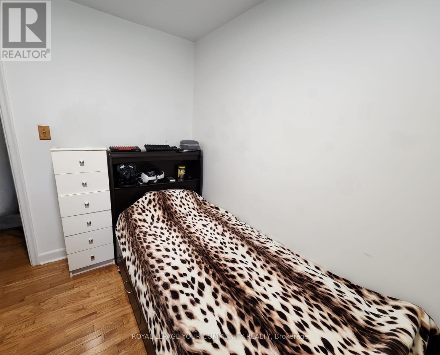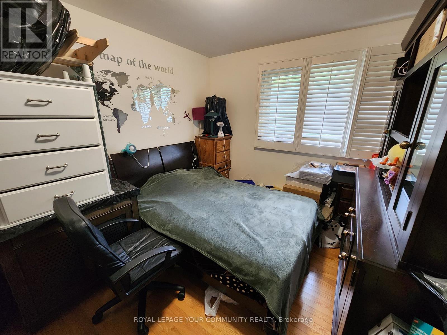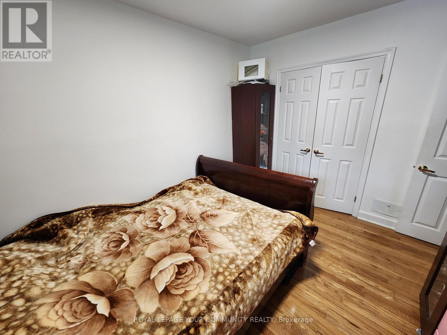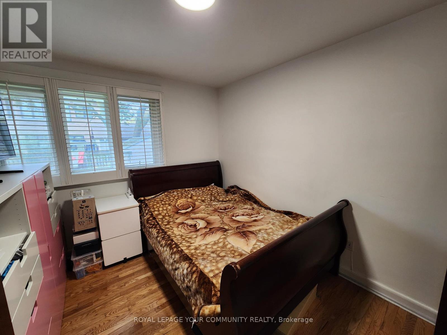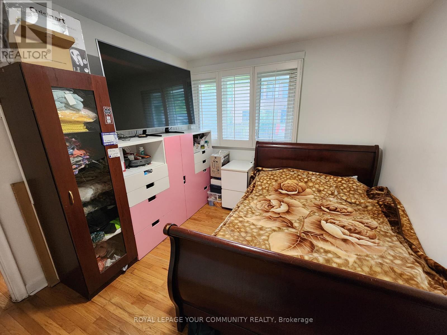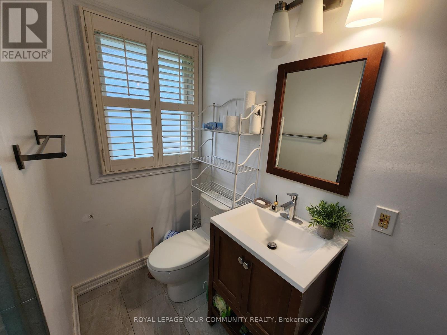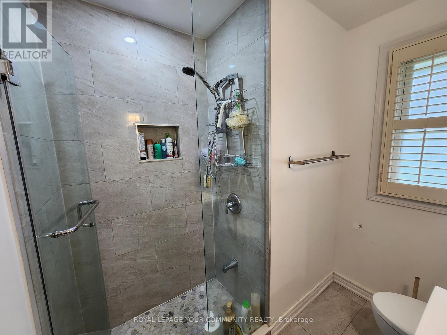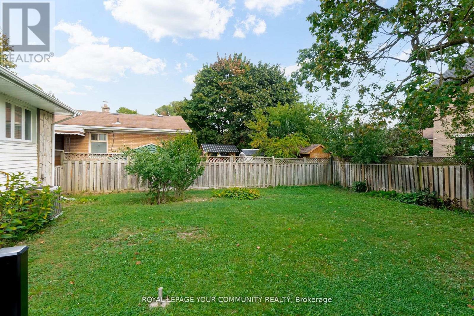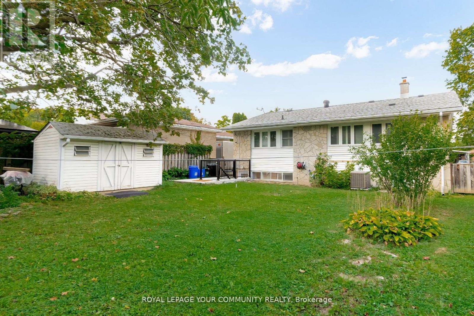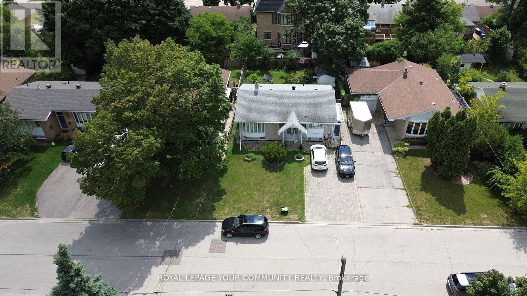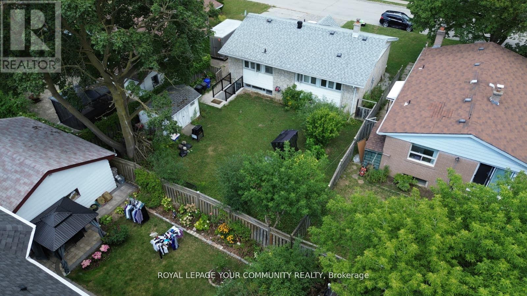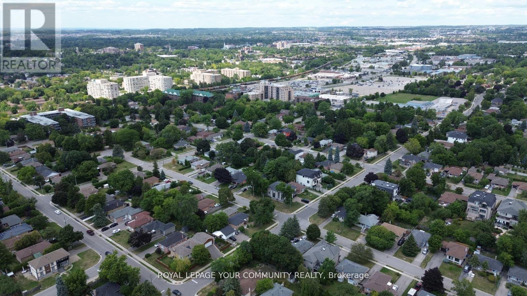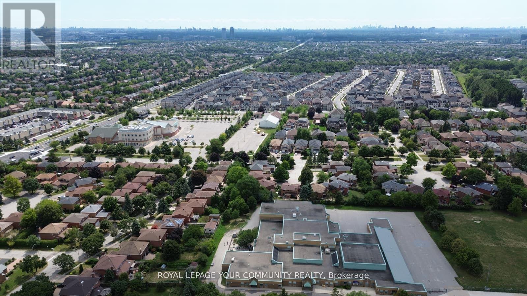3 Bedroom
1 Bathroom
700 - 1,100 ft2
Bungalow
Central Air Conditioning
Forced Air
$2,750 Monthly
Welcome to the 394 Paliser Cres main floor! Renovated kitchen Features a modern kitchen with stainless steel appliances, quartz countertops, and stylish finishes. Bright and inviting with large windows, natural light, and pot lights in the family room and kitchen. 3 spacious bedrooms with hardwood flooring throughout. Access to backyard, shed, and 2 driveway parking spots. Located within top-ranked school boundaries, close to parks, shops, restaurants, and all amenities. Steps to public transit and GO Station. Tenant responsible for 60% of utilities (approx. $175/month). AAA tenants with strong income and credit only. No pets, non-smokers. (id:53661)
Property Details
|
MLS® Number
|
N12423103 |
|
Property Type
|
Single Family |
|
Neigbourhood
|
Beverley Acres |
|
Community Name
|
Harding |
|
Parking Space Total
|
2 |
|
Structure
|
Shed |
Building
|
Bathroom Total
|
1 |
|
Bedrooms Above Ground
|
3 |
|
Bedrooms Total
|
3 |
|
Architectural Style
|
Bungalow |
|
Construction Style Attachment
|
Detached |
|
Cooling Type
|
Central Air Conditioning |
|
Exterior Finish
|
Brick |
|
Flooring Type
|
Tile, Hardwood |
|
Foundation Type
|
Concrete |
|
Heating Fuel
|
Natural Gas |
|
Heating Type
|
Forced Air |
|
Stories Total
|
1 |
|
Size Interior
|
700 - 1,100 Ft2 |
|
Type
|
House |
|
Utility Water
|
Municipal Water |
Parking
Land
|
Acreage
|
No |
|
Sewer
|
Sanitary Sewer |
|
Size Depth
|
100 Ft |
|
Size Frontage
|
50 Ft |
|
Size Irregular
|
50 X 100 Ft |
|
Size Total Text
|
50 X 100 Ft |
Rooms
| Level |
Type |
Length |
Width |
Dimensions |
|
Ground Level |
Kitchen |
3.75 m |
3.39 m |
3.75 m x 3.39 m |
|
Ground Level |
Family Room |
4.74 m |
4.06 m |
4.74 m x 4.06 m |
|
Ground Level |
Bedroom |
3.19 m |
3 m |
3.19 m x 3 m |
|
Ground Level |
Bedroom 2 |
3.23 m |
2.72 m |
3.23 m x 2.72 m |
|
Ground Level |
Bedroom 3 |
3.42 m |
2.66 m |
3.42 m x 2.66 m |
https://www.realtor.ca/real-estate/28905379/394-paliser-crescent-n-richmond-hill-harding-harding

