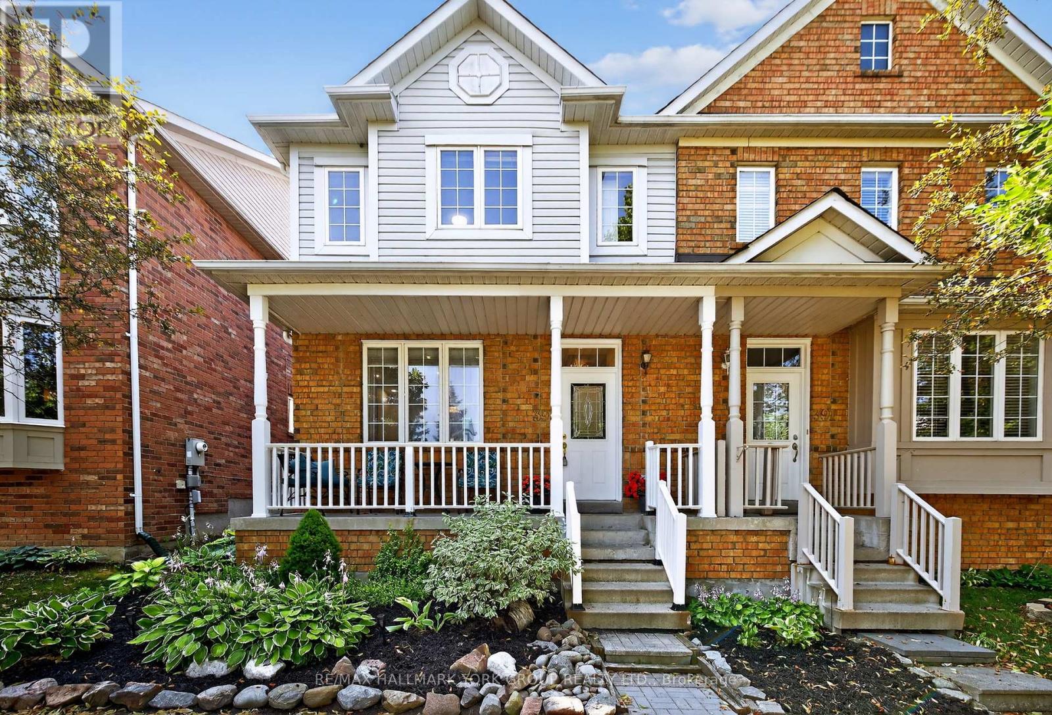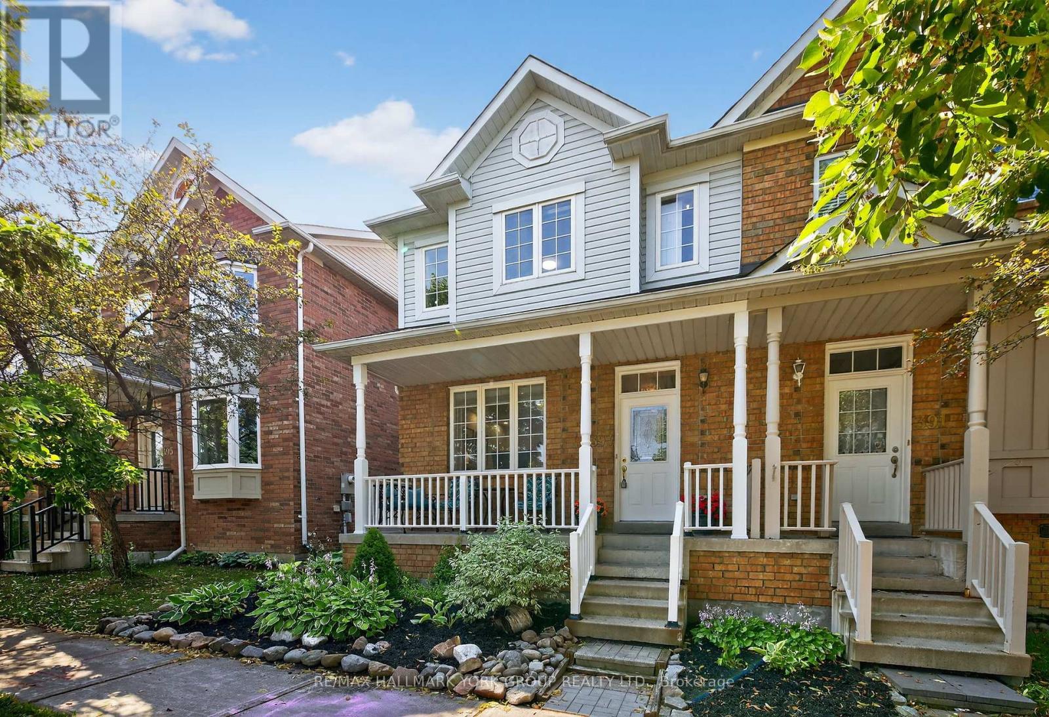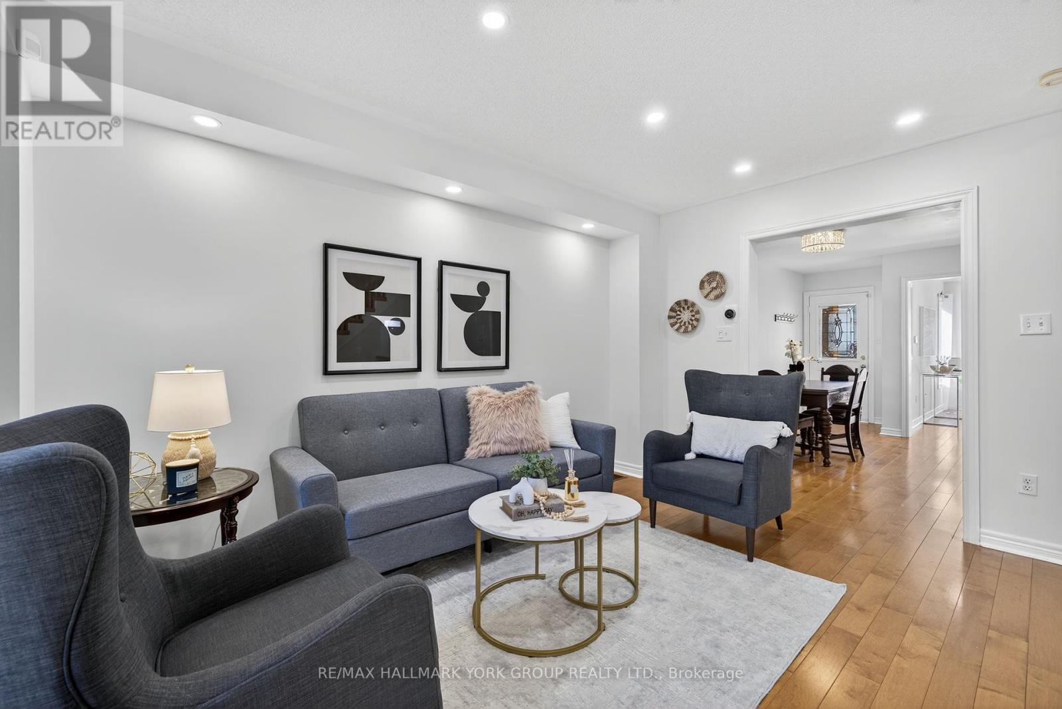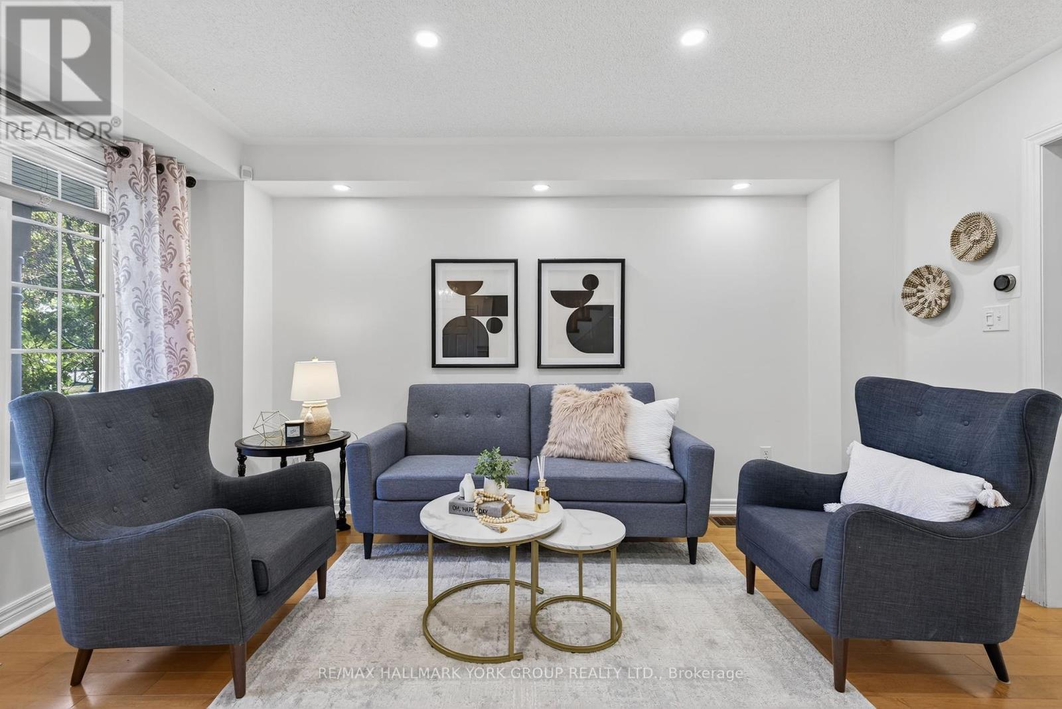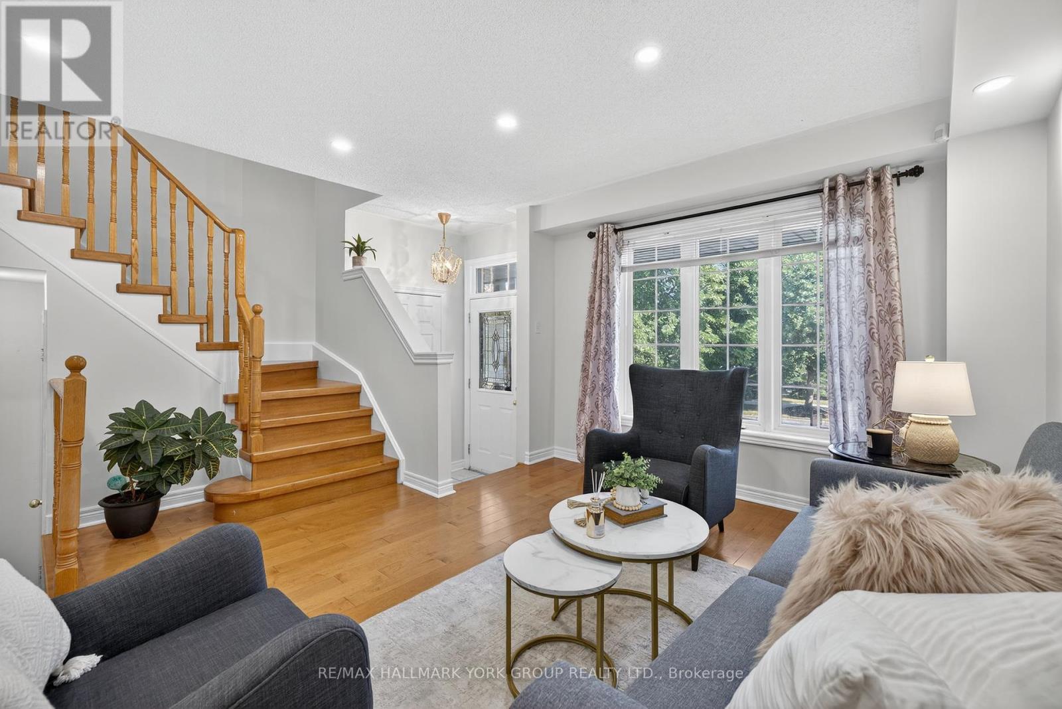3 Bedroom
3 Bathroom
1,500 - 2,000 ft2
Central Air Conditioning
Forced Air
Landscaped
$949,000
Welcome to 393 Hollandview Trail A Perfect family Home or Investment Opportunity! Nestled in the heart of Aurora, this charming home is ideally located across from a variety of plazas, medical offices, grocery stores, and endless dining options making everyday convenience a breeze. Families will love the proximity to top-rated schools and lush parks. Inside, the layout offers both comfort and flexibility with great flow throughout the main living spaces. Upstairs, you'll find three generously sized bedrooms, including a versatile middle bedroom with a built-in Murphy bed, perfect for guests, a home office, or added space. The finished basement adds even more functional living area, ideal for a rec room, gym, or extra storage. Recent updates include a new quartz counter, pot lights throughout the main floor, and freshly painted! The home is also carpet free with hardwood throughout. Outside you'll find a beautifully landscaped garden where you can unwind on the lovely front porch, an ideal spot to enjoy your morning coffee or watch the world go by. Whether you're looking to enter the market or invest in a fantastic location, this home is not to be missed! (id:53661)
Property Details
|
MLS® Number
|
N12292421 |
|
Property Type
|
Single Family |
|
Neigbourhood
|
Wellington Lanes |
|
Community Name
|
Bayview Wellington |
|
Amenities Near By
|
Park, Public Transit, Schools |
|
Community Features
|
School Bus |
|
Features
|
Carpet Free |
|
Parking Space Total
|
2 |
|
Structure
|
Deck, Porch |
Building
|
Bathroom Total
|
3 |
|
Bedrooms Above Ground
|
3 |
|
Bedrooms Total
|
3 |
|
Appliances
|
Water Heater, All, Central Vacuum, Dishwasher, Dryer, Microwave, Stove, Washer, Refrigerator |
|
Basement Development
|
Finished |
|
Basement Type
|
N/a (finished) |
|
Construction Style Attachment
|
Semi-detached |
|
Cooling Type
|
Central Air Conditioning |
|
Exterior Finish
|
Brick, Vinyl Siding |
|
Foundation Type
|
Unknown |
|
Half Bath Total
|
1 |
|
Heating Fuel
|
Natural Gas |
|
Heating Type
|
Forced Air |
|
Stories Total
|
2 |
|
Size Interior
|
1,500 - 2,000 Ft2 |
|
Type
|
House |
|
Utility Water
|
Municipal Water |
Parking
Land
|
Acreage
|
No |
|
Fence Type
|
Fenced Yard |
|
Land Amenities
|
Park, Public Transit, Schools |
|
Landscape Features
|
Landscaped |
|
Sewer
|
Sanitary Sewer |
|
Size Depth
|
96 Ft |
|
Size Frontage
|
23 Ft |
|
Size Irregular
|
23 X 96 Ft |
|
Size Total Text
|
23 X 96 Ft |
Rooms
| Level |
Type |
Length |
Width |
Dimensions |
|
Second Level |
Bedroom |
3.84 m |
4.21 m |
3.84 m x 4.21 m |
|
Second Level |
Bedroom 2 |
2.68 m |
3.35 m |
2.68 m x 3.35 m |
|
Second Level |
Bedroom 3 |
3.17 m |
3.23 m |
3.17 m x 3.23 m |
|
Main Level |
Living Room |
3.23 m |
4.33 m |
3.23 m x 4.33 m |
|
Main Level |
Kitchen |
2.8 m |
2.74 m |
2.8 m x 2.74 m |
|
Main Level |
Family Room |
3.9 m |
4.27 m |
3.9 m x 4.27 m |
https://www.realtor.ca/real-estate/28621401/393-hollandview-trail-aurora-bayview-wellington-bayview-wellington

