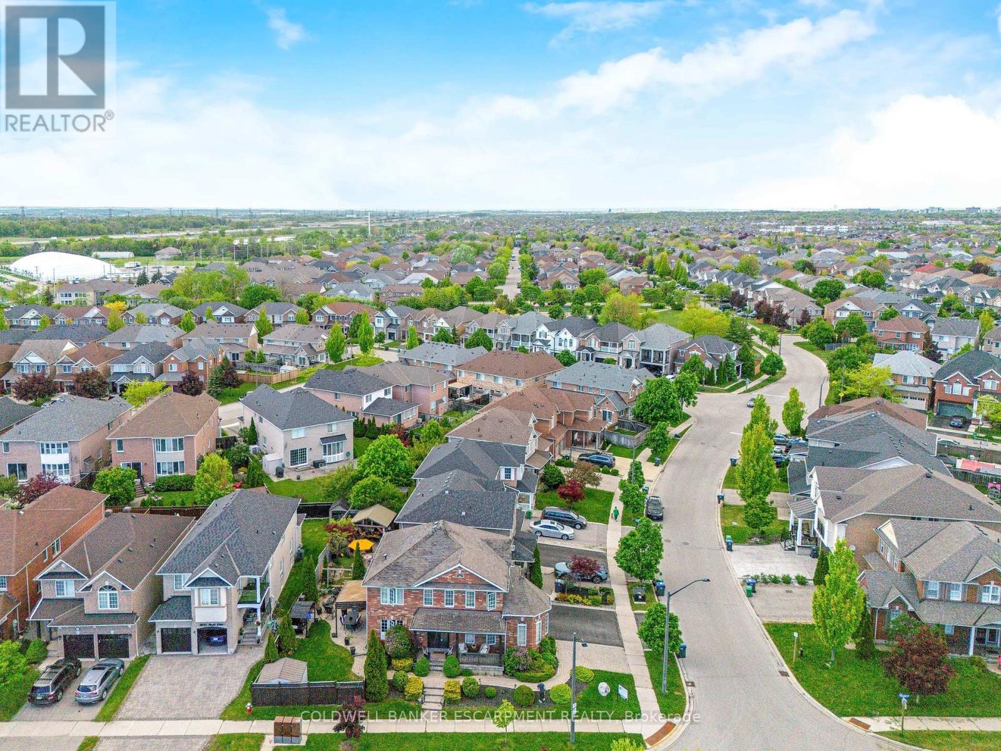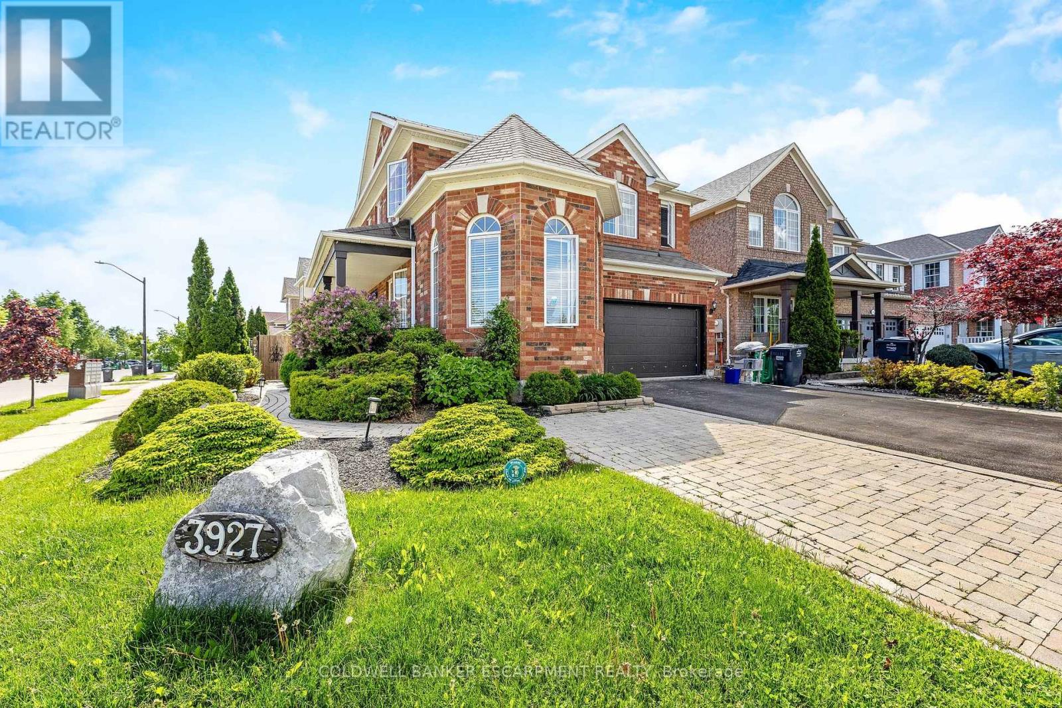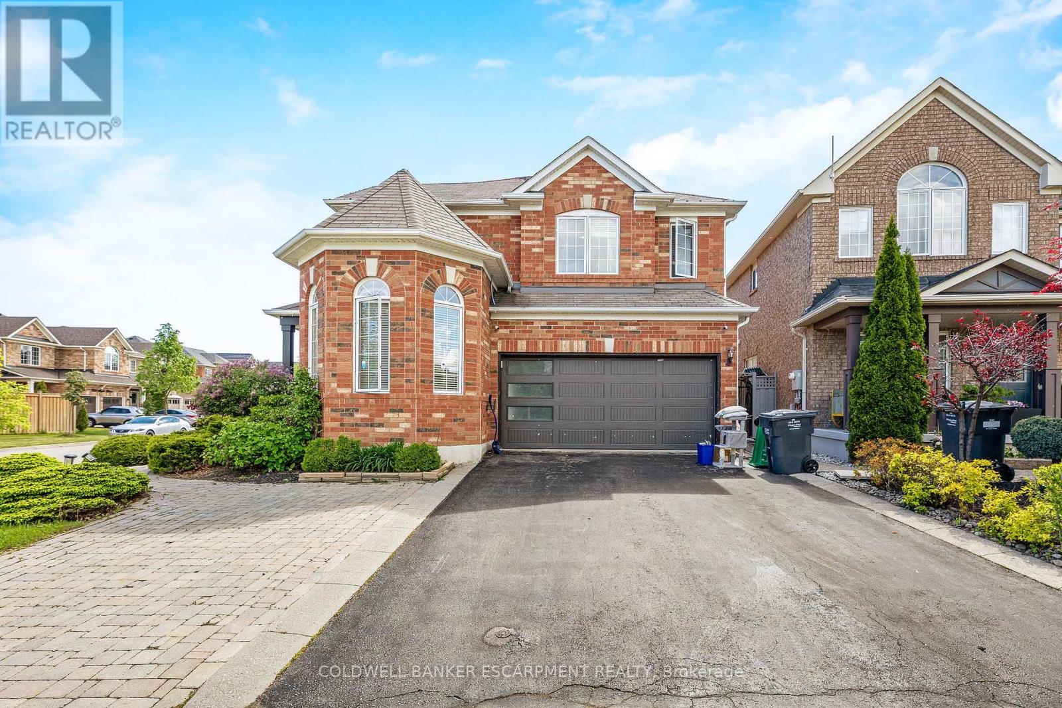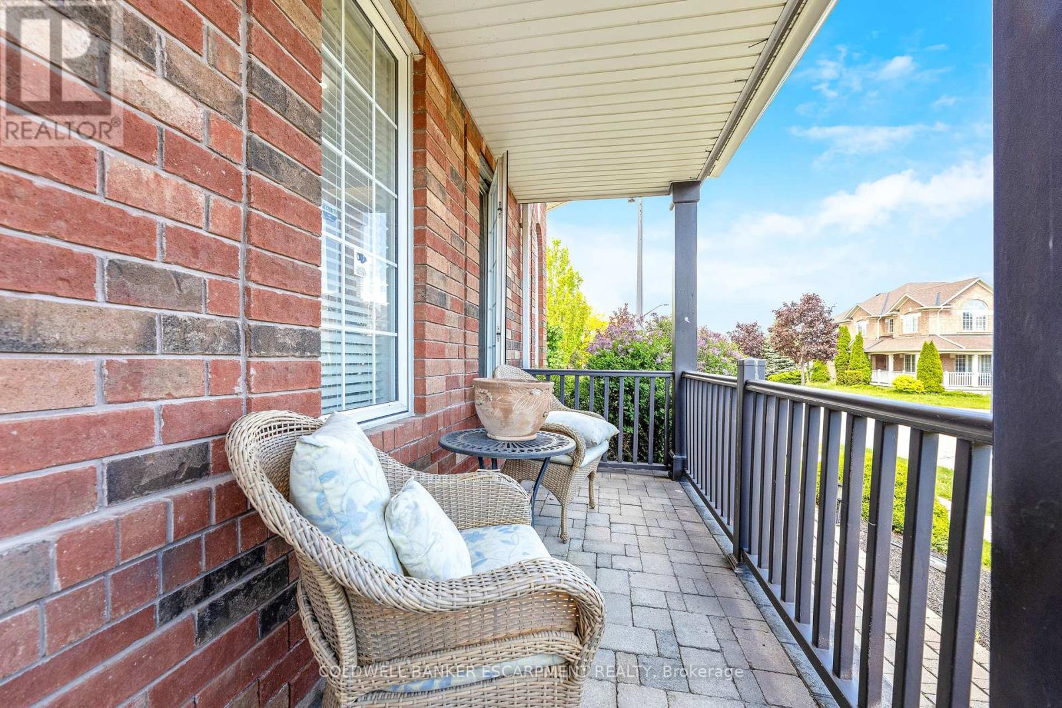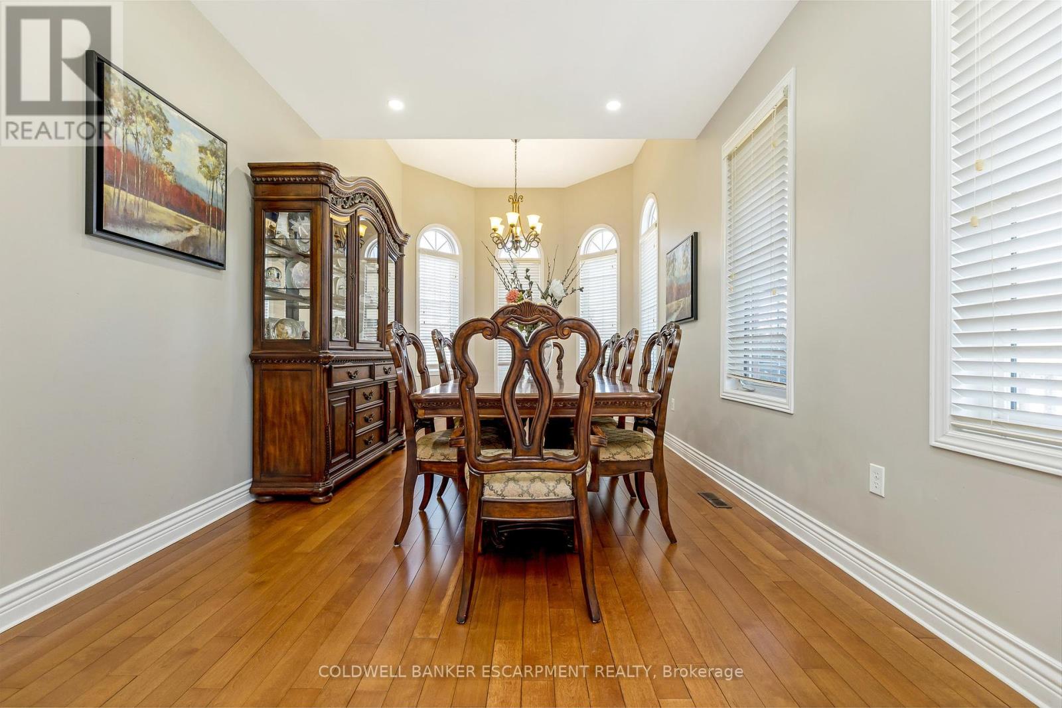4 Bedroom
4 Bathroom
1,500 - 2,000 ft2
Fireplace
Central Air Conditioning
Forced Air
Landscaped
$1,299,999
Welcome to 3927 Mayla Drive Located steps away from Churchill Meadows Community Centre. This corner home is nestled in a highly desirable community of Churchill Meadows offers both a spacious layout and style. The home features 9-foot ceilings on the main floors, pot lights, elegant hardwood flooring and open concept kitchen that flows seamlessly into the family room which features as elegant fireplace. The fully finished basement adds valuable living space, including two additional bedrooms, recreational room and full bathroom for guest and family to enjoy. Once outside you enjoy a large fully fenced backyard complete with a with patio and firepit for warm summer evenings to enjoy with friends and family. This home is located to many amenities, top rated schools, restaurants, restaurants and major highways. (id:53661)
Property Details
|
MLS® Number
|
W12223457 |
|
Property Type
|
Single Family |
|
Community Name
|
Churchill Meadows |
|
Features
|
Carpet Free |
|
Parking Space Total
|
4 |
|
Structure
|
Porch |
Building
|
Bathroom Total
|
4 |
|
Bedrooms Above Ground
|
4 |
|
Bedrooms Total
|
4 |
|
Amenities
|
Fireplace(s) |
|
Appliances
|
Garage Door Opener Remote(s), Central Vacuum, Water Heater, Water Softener, Water Meter, Water Treatment |
|
Basement Development
|
Finished |
|
Basement Type
|
N/a (finished) |
|
Construction Style Attachment
|
Detached |
|
Cooling Type
|
Central Air Conditioning |
|
Exterior Finish
|
Brick Facing |
|
Fireplace Present
|
Yes |
|
Fireplace Total
|
1 |
|
Flooring Type
|
Hardwood, Ceramic |
|
Foundation Type
|
Concrete |
|
Half Bath Total
|
1 |
|
Heating Fuel
|
Natural Gas |
|
Heating Type
|
Forced Air |
|
Stories Total
|
2 |
|
Size Interior
|
1,500 - 2,000 Ft2 |
|
Type
|
House |
|
Utility Water
|
Municipal Water |
Parking
Land
|
Acreage
|
No |
|
Landscape Features
|
Landscaped |
|
Sewer
|
Sanitary Sewer |
|
Size Depth
|
86 Ft ,6 In |
|
Size Frontage
|
53 Ft ,7 In |
|
Size Irregular
|
53.6 X 86.5 Ft |
|
Size Total Text
|
53.6 X 86.5 Ft |
|
Zoning Description
|
Residential |
Rooms
| Level |
Type |
Length |
Width |
Dimensions |
|
Second Level |
Primary Bedroom |
13.45 m |
12.8 m |
13.45 m x 12.8 m |
|
Second Level |
Bedroom 2 |
12.01 m |
8.86 m |
12.01 m x 8.86 m |
|
Second Level |
Bedroom 3 |
10.99 m |
10.17 m |
10.99 m x 10.17 m |
|
Second Level |
Bedroom 4 |
10.01 m |
9.84 m |
10.01 m x 9.84 m |
|
Second Level |
Laundry Room |
5.74 m |
5.25 m |
5.74 m x 5.25 m |
|
Basement |
Bedroom |
11.32 m |
10.5 m |
11.32 m x 10.5 m |
|
Basement |
Recreational, Games Room |
18.93 m |
15.49 m |
18.93 m x 15.49 m |
|
Basement |
Bedroom 5 |
15.09 m |
8.2 m |
15.09 m x 8.2 m |
|
Main Level |
Living Room |
20.01 m |
10.33 m |
20.01 m x 10.33 m |
|
Main Level |
Dining Room |
20.01 m |
10.33 m |
20.01 m x 10.33 m |
|
Main Level |
Kitchen |
16.4 m |
11.48 m |
16.4 m x 11.48 m |
|
Main Level |
Family Room |
15.26 m |
12.01 m |
15.26 m x 12.01 m |
https://www.realtor.ca/real-estate/28474573/3927-mayla-drive-mississauga-churchill-meadows-churchill-meadows

