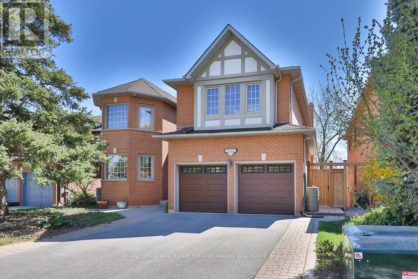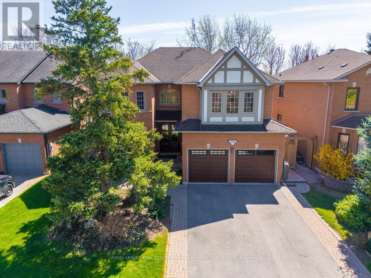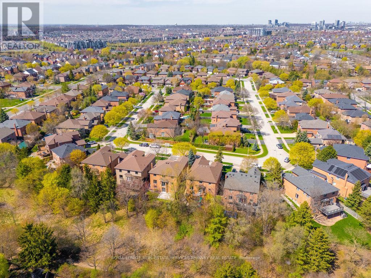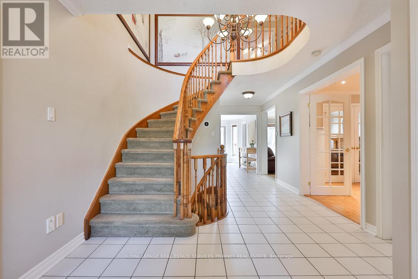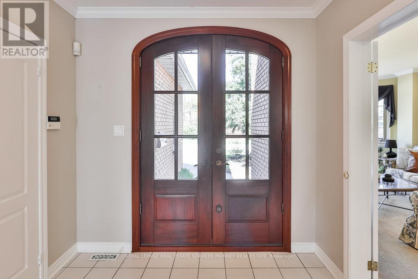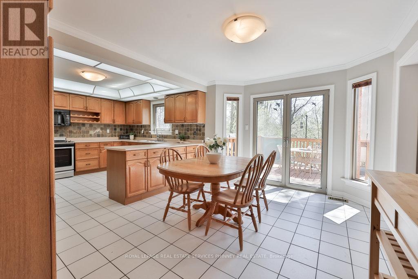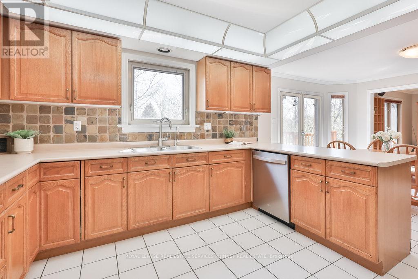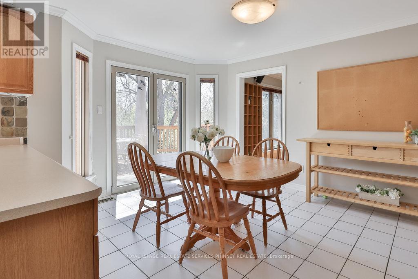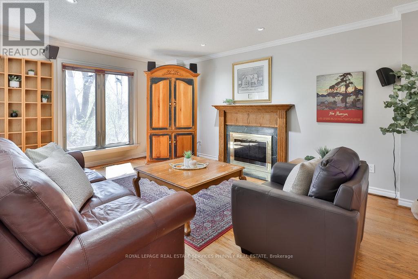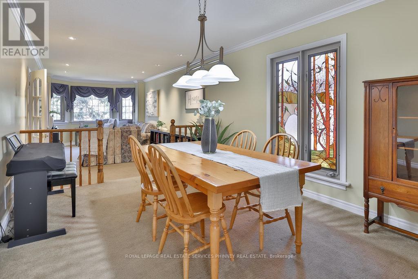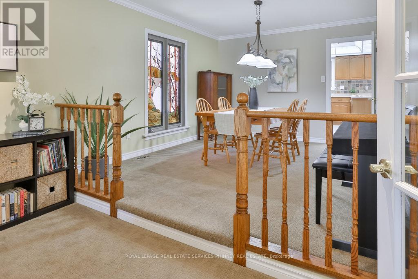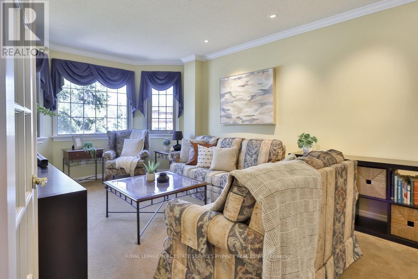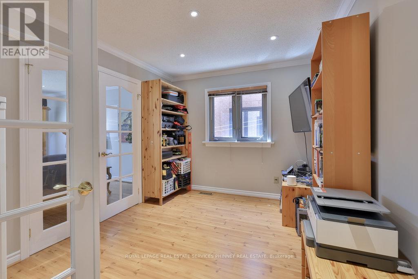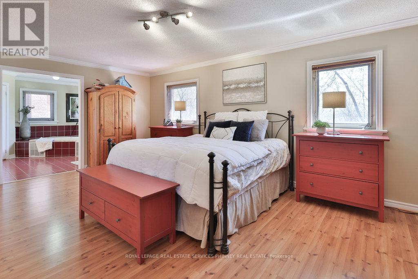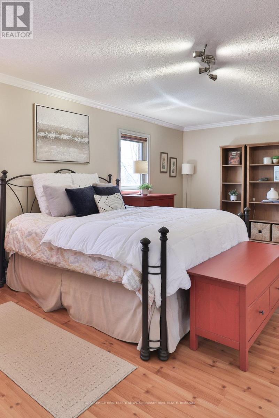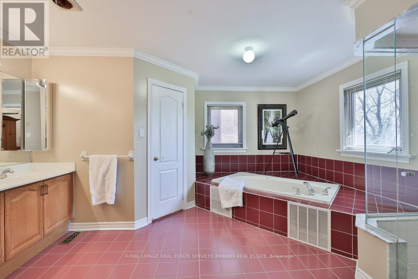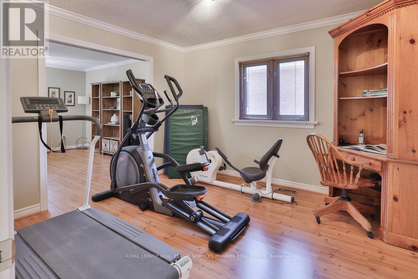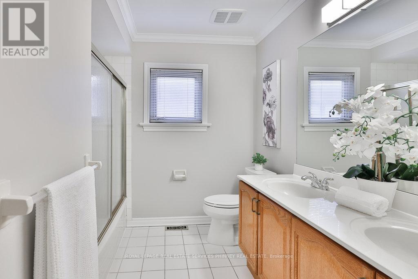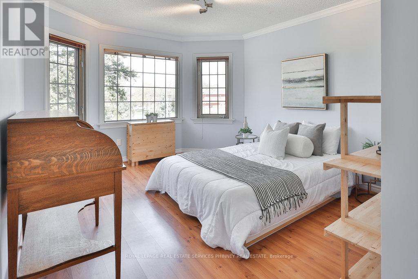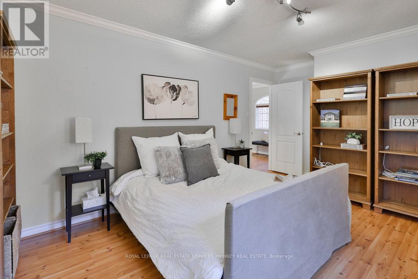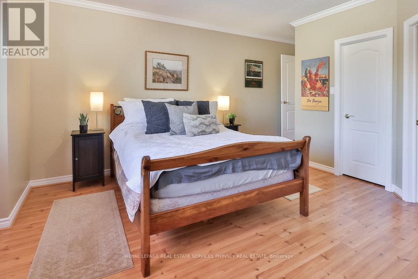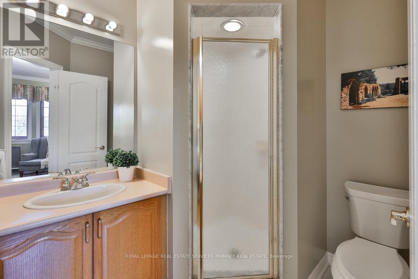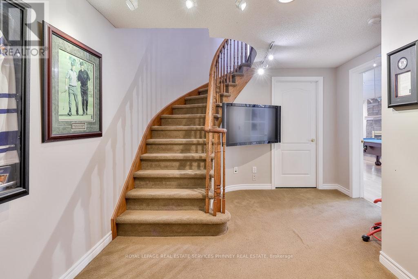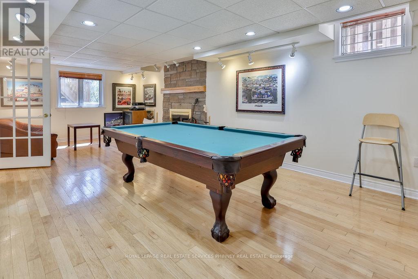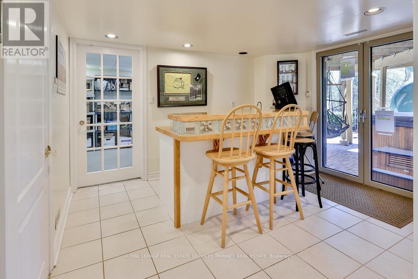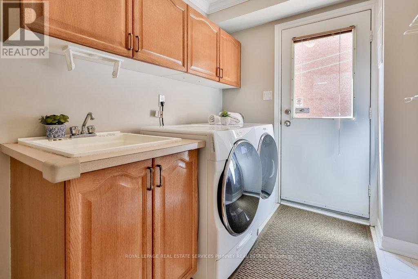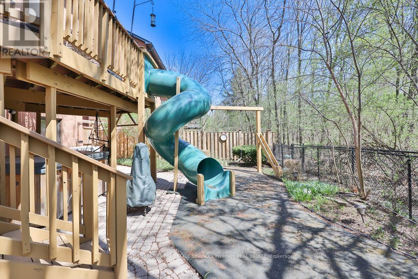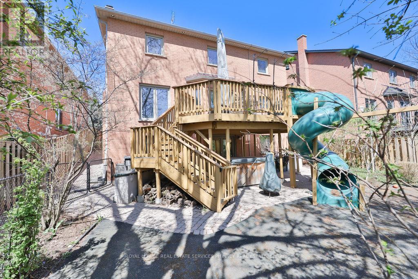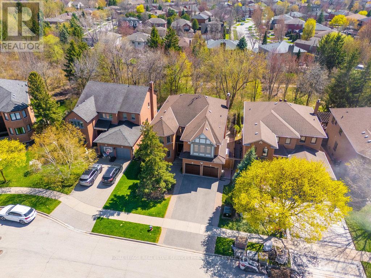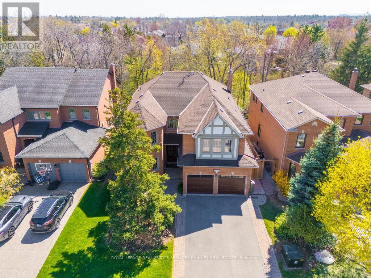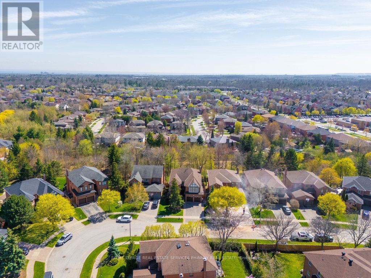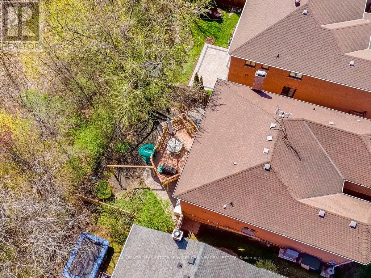5 Bedroom
5 Bathroom
3,000 - 3,500 ft2
Fireplace
Central Air Conditioning
Forced Air
$1,899,998
Welcome to your forever home in the heart of River Oaks! Nestled on a quiet family friendly street and backing onto a picturesque ravine, this lovingly maintained 5-bedroom, 5-bathroom home offers the perfect blend of space, comfort, and natural beauty. This spacious family home boasts five well-appointed bedrooms on the upper level, including a large guest suite with ensuite bath over the garage- ideal for visitors or extended family. The fifth bedroom is currently opened up to the primary making it a perfect nursery or home office. The basement has a separate walkout to the well designed backyard which features a large deck, built-in slide and swing set, relaxing hot tub, and a dedicated dog run. Enjoy al1 of that while looking out at the lush ravine! Whether you're entertaining or enjoying quiet mornings with a coffee, this backyard is your private retreat. Located just minutes from parks, shops, transit, and some of the area's top schools, this home truly has it all for you and your family. Don't miss your chance to own a rare gem in one of Oakville's most desirable communities. You have to see it for yourself! Notable updates include: Vehicle charging station in garage (2016), Chimney (2023), Furnace (2020),6500 Watt Honda Natural Gas Backup Generator with dedicated panel and much more! (id:53661)
Open House
This property has open houses!
Starts at:
2:00 pm
Ends at:
4:00 pm
Property Details
|
MLS® Number
|
W12118082 |
|
Property Type
|
Single Family |
|
Community Name
|
1015 - RO River Oaks |
|
Amenities Near By
|
Hospital, Park, Public Transit |
|
Parking Space Total
|
4 |
|
Structure
|
Deck |
Building
|
Bathroom Total
|
5 |
|
Bedrooms Above Ground
|
5 |
|
Bedrooms Total
|
5 |
|
Age
|
31 To 50 Years |
|
Amenities
|
Fireplace(s) |
|
Appliances
|
Hot Tub, Garage Door Opener Remote(s), Central Vacuum, Water Heater, Water Purifier, Dishwasher, Freezer, Garage Door Opener, Microwave, Storage Shed, Stove, Window Coverings, Refrigerator |
|
Basement Development
|
Finished |
|
Basement Features
|
Walk Out |
|
Basement Type
|
N/a (finished) |
|
Ceiling Type
|
Suspended Ceiling |
|
Construction Style Attachment
|
Detached |
|
Cooling Type
|
Central Air Conditioning |
|
Exterior Finish
|
Brick |
|
Fire Protection
|
Alarm System, Smoke Detectors |
|
Fireplace Present
|
Yes |
|
Fireplace Total
|
2 |
|
Foundation Type
|
Poured Concrete |
|
Half Bath Total
|
1 |
|
Heating Fuel
|
Wood |
|
Heating Type
|
Forced Air |
|
Stories Total
|
2 |
|
Size Interior
|
3,000 - 3,500 Ft2 |
|
Type
|
House |
|
Utility Power
|
Generator |
|
Utility Water
|
Municipal Water |
Parking
Land
|
Acreage
|
No |
|
Fence Type
|
Fenced Yard |
|
Land Amenities
|
Hospital, Park, Public Transit |
|
Sewer
|
Sanitary Sewer |
|
Size Depth
|
114 Ft |
|
Size Frontage
|
49 Ft ,2 In |
|
Size Irregular
|
49.2 X 114 Ft |
|
Size Total Text
|
49.2 X 114 Ft |
Rooms
| Level |
Type |
Length |
Width |
Dimensions |
|
Second Level |
Bedroom |
3.66 m |
3.35 m |
3.66 m x 3.35 m |
|
Second Level |
Primary Bedroom |
6.8 m |
3.9 m |
6.8 m x 3.9 m |
|
Second Level |
Bedroom 2 |
5.7 m |
4.8 m |
5.7 m x 4.8 m |
|
Second Level |
Bedroom 3 |
4.8 m |
3.43 m |
4.8 m x 3.43 m |
|
Second Level |
Bedroom 4 |
3.63 m |
3.43 m |
3.63 m x 3.43 m |
|
Lower Level |
Recreational, Games Room |
8 m |
3.7 m |
8 m x 3.7 m |
|
Main Level |
Kitchen |
3.01 m |
3.76 m |
3.01 m x 3.76 m |
|
Main Level |
Eating Area |
4.17 m |
3.05 m |
4.17 m x 3.05 m |
|
Main Level |
Family Room |
5.18 m |
3.73 m |
5.18 m x 3.73 m |
|
Main Level |
Dining Room |
4 m |
3.37 m |
4 m x 3.37 m |
|
Main Level |
Living Room |
6.7 m |
3.37 m |
6.7 m x 3.37 m |
|
Main Level |
Office |
3.73 m |
2.9 m |
3.73 m x 2.9 m |
https://www.realtor.ca/real-estate/28246318/391-march-crescent-oakville-ro-river-oaks-1015-ro-river-oaks

