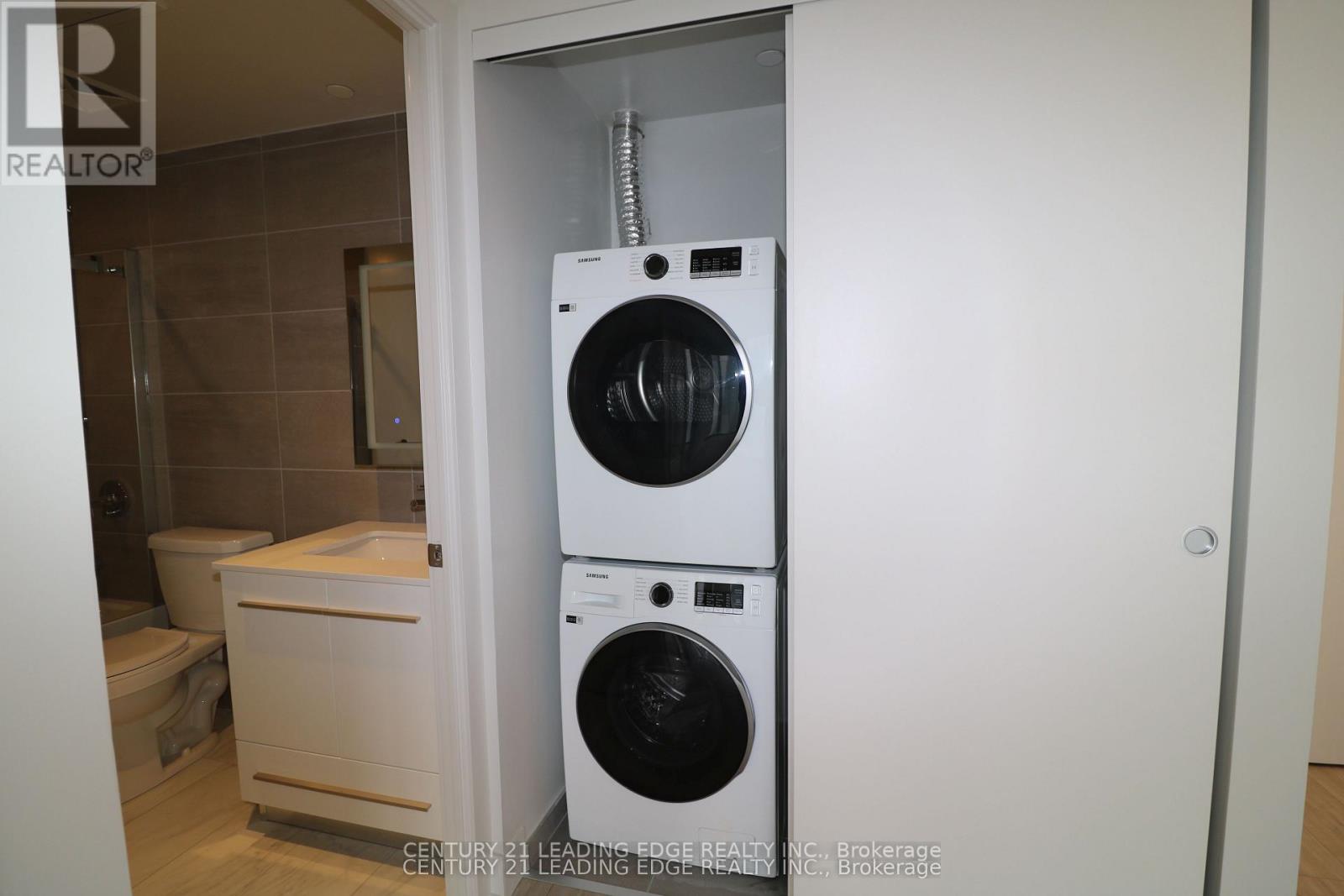1 Bedroom
1 Bathroom
Central Air Conditioning
$2,300 Monthly
Want To Live In Yorkville, Toronto's Most Sought After And Exclusive Neighbourhood? 1Bedroom/1 Bath Suite, In The Luxury High Rise Condo At 8 Cumberland. Bright Open-Concept Suite With Extra Large Windows. Hardwood Floors, Pot Lights Throughout. Modern Kitchen With Upgraded Wood Cabinetry, Quartz Countertops & Backsplash, and B/I Stainless Steel Appliances and Ensuite Washer & Dryer. This Luxury Condo Comes With Access To An Outdoor Terrace With BBQ Lounge, An Outdoor Yoga Area and Pet Park With Spa Access. Steps To Toronto's Exclusive Shops, Fine Art, Fine Dining and Grocery Stores. Minutes To The DVP, The Gardiner Expressway & 401,and The University of Toronto. Great Amenities Including Rooftop Terrace, Fitness Centre and Party Room. (id:53661)
Property Details
|
MLS® Number
|
C12162854 |
|
Property Type
|
Single Family |
|
Neigbourhood
|
University—Rosedale |
|
Community Name
|
Annex |
|
Amenities Near By
|
Hospital, Park, Place Of Worship, Public Transit, Schools |
|
Communication Type
|
High Speed Internet |
|
Community Features
|
Pets Not Allowed |
|
Features
|
Carpet Free |
Building
|
Bathroom Total
|
1 |
|
Bedrooms Above Ground
|
1 |
|
Bedrooms Total
|
1 |
|
Amenities
|
Security/concierge, Exercise Centre, Party Room, Separate Heating Controls |
|
Appliances
|
Dishwasher, Dryer, Microwave, Stove, Washer, Window Coverings, Refrigerator |
|
Cooling Type
|
Central Air Conditioning |
|
Exterior Finish
|
Brick, Concrete |
|
Flooring Type
|
Hardwood |
|
Type
|
Apartment |
Parking
Land
|
Acreage
|
No |
|
Land Amenities
|
Hospital, Park, Place Of Worship, Public Transit, Schools |
Rooms
| Level |
Type |
Length |
Width |
Dimensions |
|
Main Level |
Living Room |
4.95 m |
3.58 m |
4.95 m x 3.58 m |
|
Main Level |
Dining Room |
4.95 m |
3.58 m |
4.95 m x 3.58 m |
|
Main Level |
Kitchen |
4.95 m |
3.58 m |
4.95 m x 3.58 m |
|
Main Level |
Bedroom |
3.28 m |
2.74 m |
3.28 m x 2.74 m |
https://www.realtor.ca/real-estate/28344164/3901-8-cumberland-street-toronto-annex-annex























