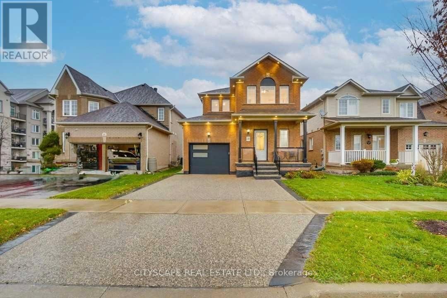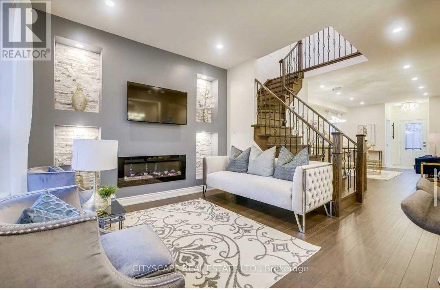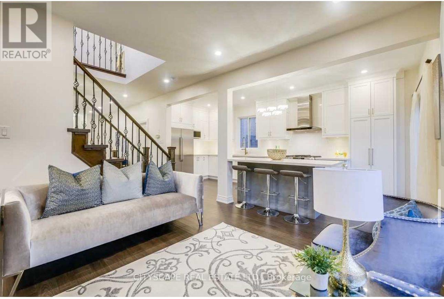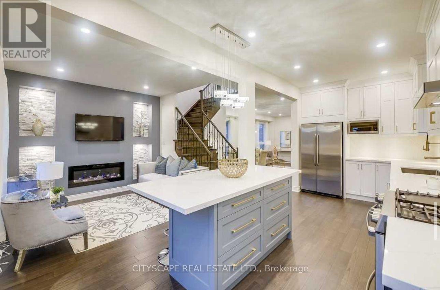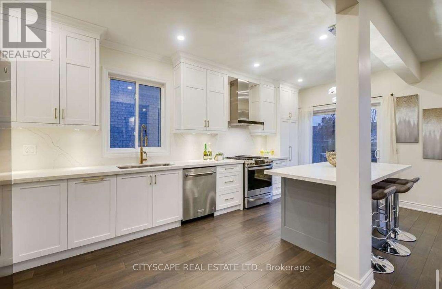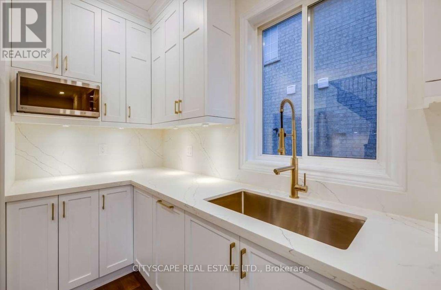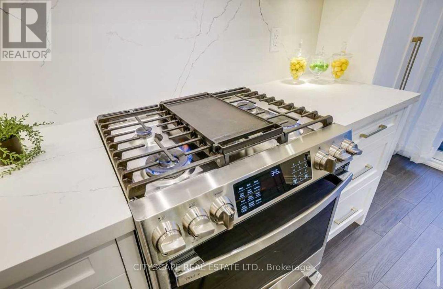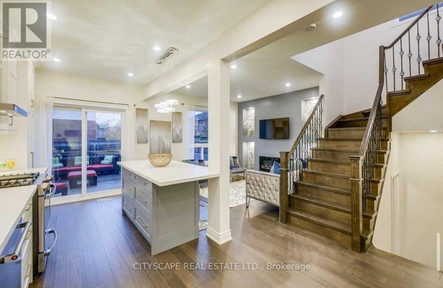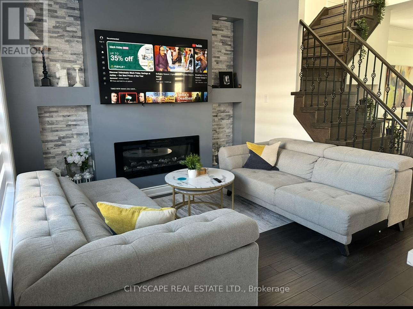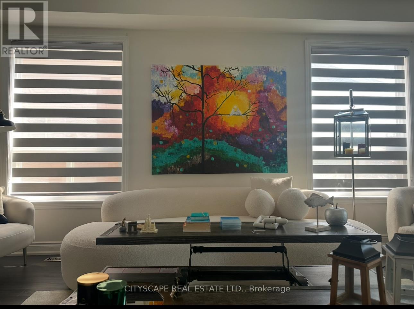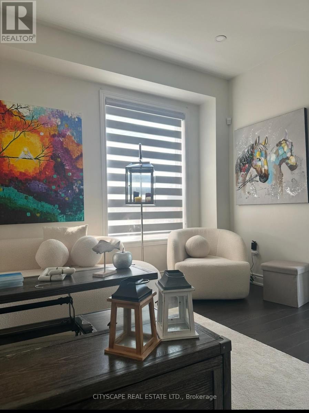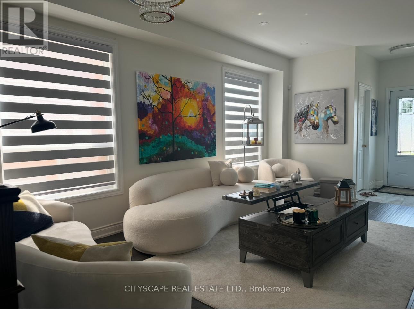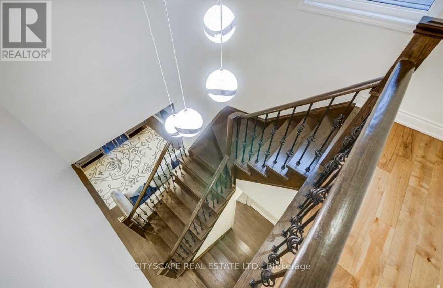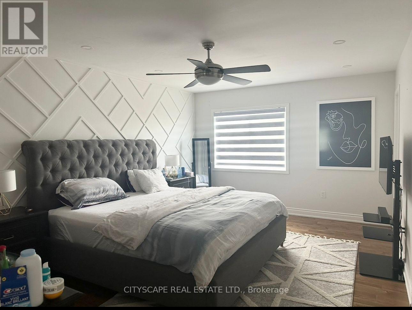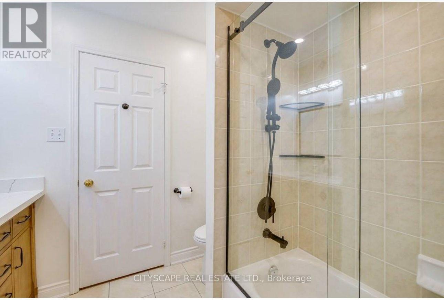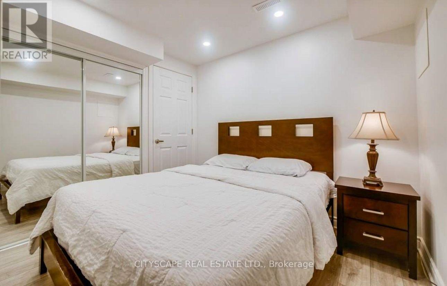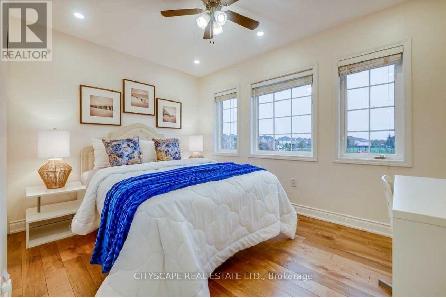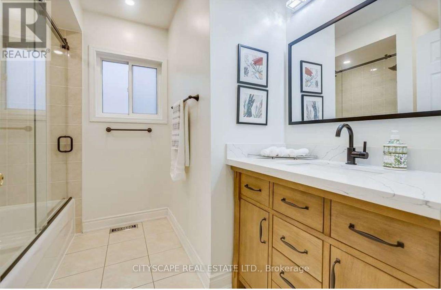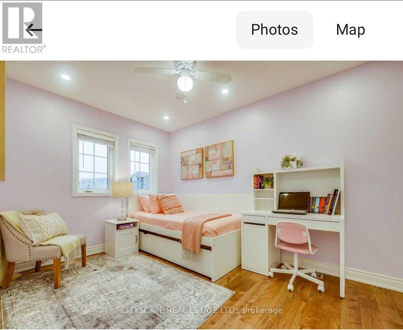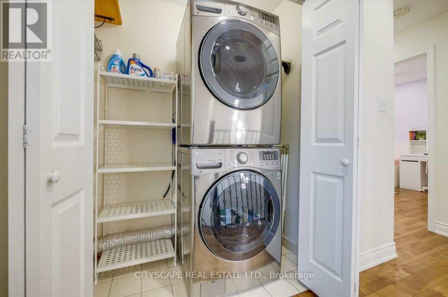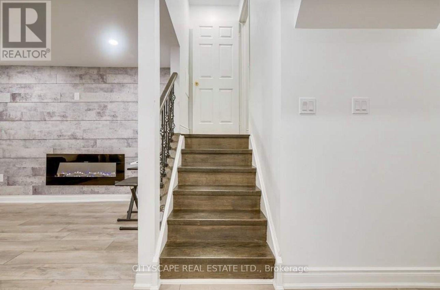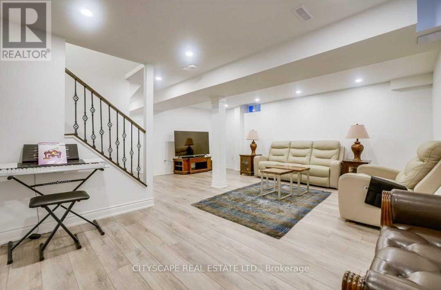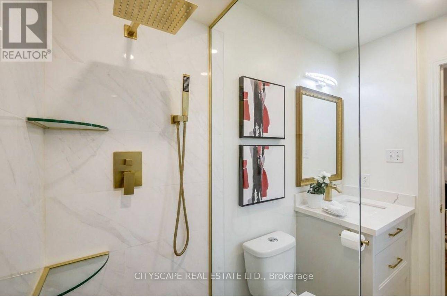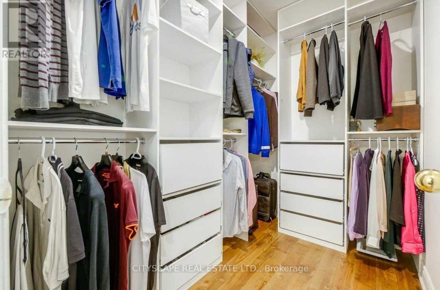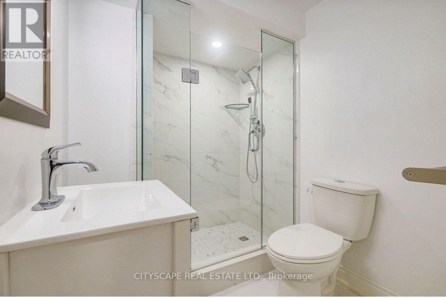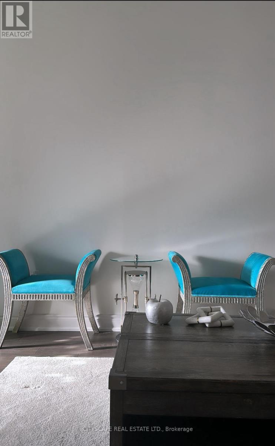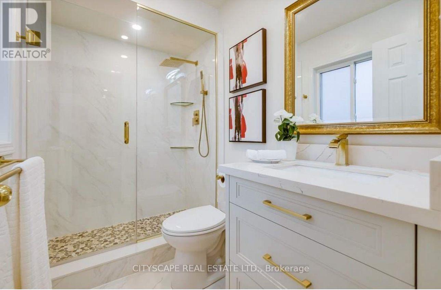4 Bedroom
4 Bathroom
1,500 - 2,000 ft2
Fireplace
Central Air Conditioning
Forced Air
Landscaped
$3,900 Monthly
Nestled In One Of The Most Desirable Sought-After Community Of Milton, This Fully Upgraded 3+1Bed 4Bath Detach House Seamlessly Blends Style And Practicality Making It An Exceptional Choice For Tenants. Situated On A Premium Lot Directly Across From A Serene Park, Providing Unobstructed Green Space Views. Featuring 9-foot Ceilings Throughout, Complemented By High-End Hardwood Flooring On Both The Main And Second Levels. Gourmet Kitchen Equipped with Upgraded Cabinetry, Sleek Quartz Countertops, And Premium Appliances, Including a Gas Stove, Catering to Culinary Enthusiasts. Recessed Pot Lights Illuminate The Home, Highlighting Its Elegant Finishes. An Exposed Aggregate Driveway Offers Extended Parking Options. Finished Basement With 1Bed+Rec Room Ideal For Creating A Separate Living Space. The Master Bedroom Features A Spacious Walk-in Closet With Custom Cabinetry, Providing Ample Storage. Rare 4 Car Parking Spots On The Driveway. Walking Distance To Schools, Public Transit And All Amenities. Easy Lock Box For Showings. (id:53661)
Property Details
|
MLS® Number
|
W12169373 |
|
Property Type
|
Single Family |
|
Community Name
|
1029 - DE Dempsey |
|
Amenities Near By
|
Park, Place Of Worship |
|
Features
|
Lighting, Paved Yard, In Suite Laundry |
|
Parking Space Total
|
4 |
|
View Type
|
View |
Building
|
Bathroom Total
|
4 |
|
Bedrooms Above Ground
|
3 |
|
Bedrooms Below Ground
|
1 |
|
Bedrooms Total
|
4 |
|
Amenities
|
Fireplace(s) |
|
Appliances
|
Dishwasher, Dryer, Garage Door Opener, Stove, Washer, Refrigerator |
|
Basement Development
|
Finished |
|
Basement Type
|
Full (finished) |
|
Construction Style Attachment
|
Detached |
|
Cooling Type
|
Central Air Conditioning |
|
Exterior Finish
|
Brick |
|
Fire Protection
|
Smoke Detectors |
|
Fireplace Present
|
Yes |
|
Flooring Type
|
Hardwood, Vinyl |
|
Half Bath Total
|
1 |
|
Heating Fuel
|
Natural Gas |
|
Heating Type
|
Forced Air |
|
Stories Total
|
2 |
|
Size Interior
|
1,500 - 2,000 Ft2 |
|
Type
|
House |
|
Utility Water
|
Municipal Water |
Parking
Land
|
Acreage
|
No |
|
Land Amenities
|
Park, Place Of Worship |
|
Landscape Features
|
Landscaped |
|
Sewer
|
Sanitary Sewer |
Rooms
| Level |
Type |
Length |
Width |
Dimensions |
|
Second Level |
Primary Bedroom |
5.18 m |
3.66 m |
5.18 m x 3.66 m |
|
Second Level |
Bedroom 2 |
3.87 m |
2.74 m |
3.87 m x 2.74 m |
|
Second Level |
Bedroom 3 |
3.66 m |
2.74 m |
3.66 m x 2.74 m |
|
Second Level |
Laundry Room |
|
|
Measurements not available |
|
Basement |
Bathroom |
|
|
Measurements not available |
|
Basement |
Recreational, Games Room |
|
|
Measurements not available |
|
Basement |
Den |
|
|
Measurements not available |
|
Main Level |
Dining Room |
|
|
Measurements not available |
|
Main Level |
Family Room |
3.66 m |
3.35 m |
3.66 m x 3.35 m |
|
Main Level |
Kitchen |
3.23 m |
2.99 m |
3.23 m x 2.99 m |
|
Main Level |
Eating Area |
2.99 m |
2.44 m |
2.99 m x 2.44 m |
Utilities
|
Cable
|
Available |
|
Electricity
|
Available |
|
Sewer
|
Available |
https://www.realtor.ca/real-estate/28358416/39-sinclair-boulevard-milton-de-dempsey-1029-de-dempsey

