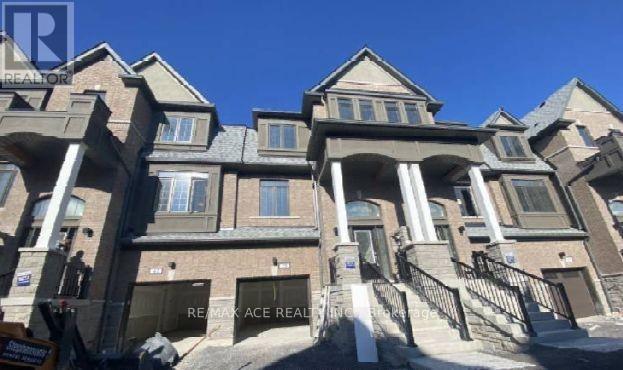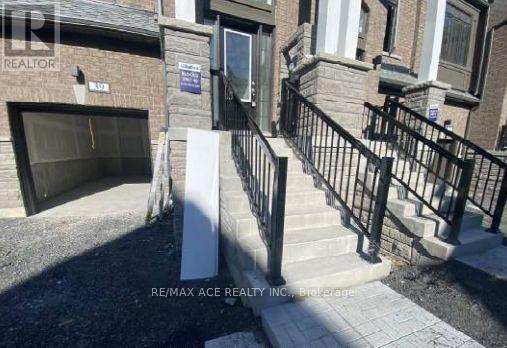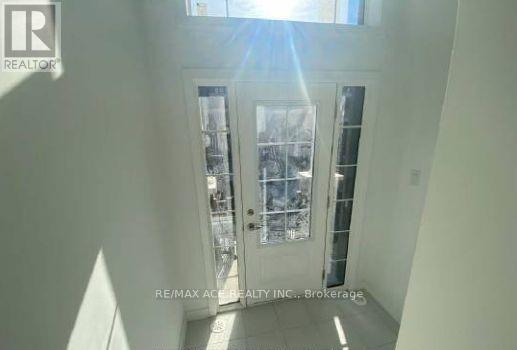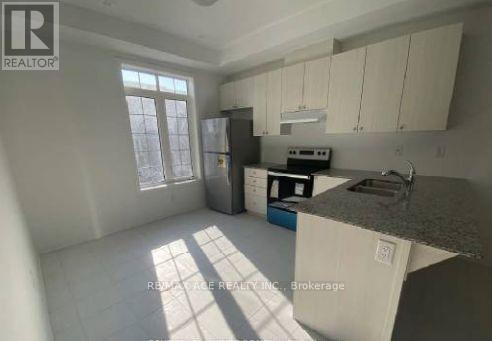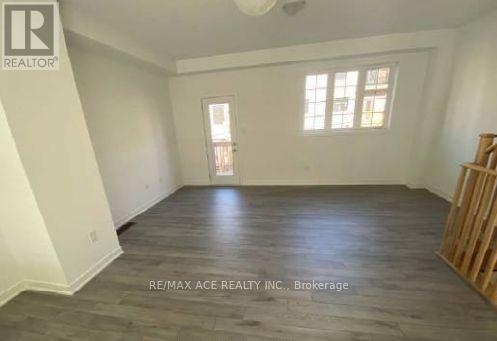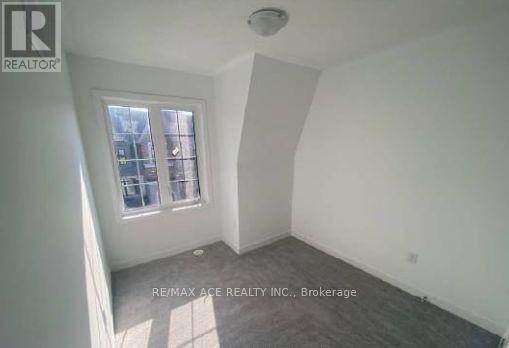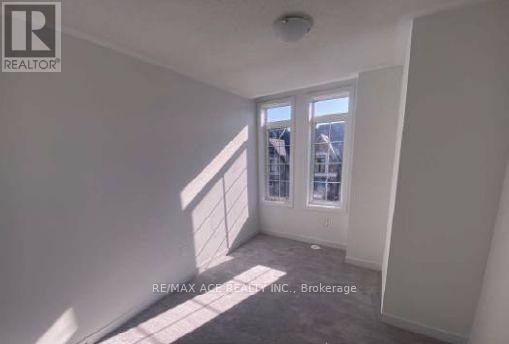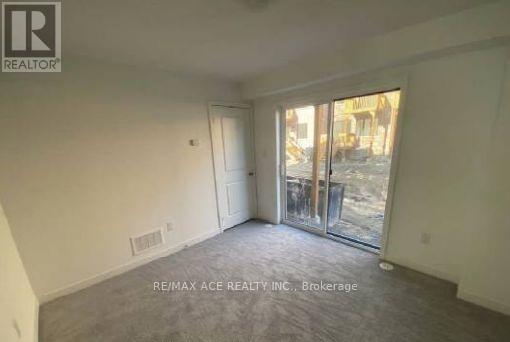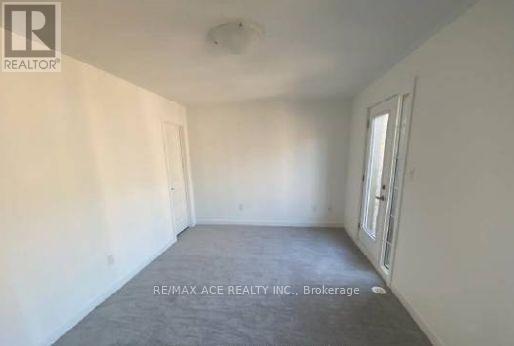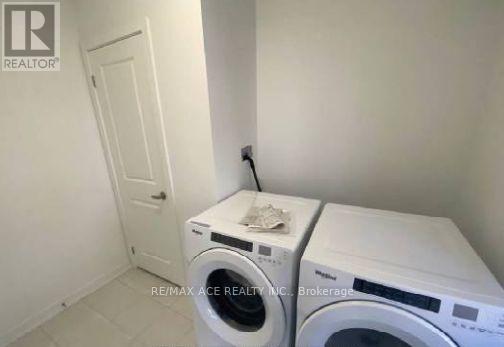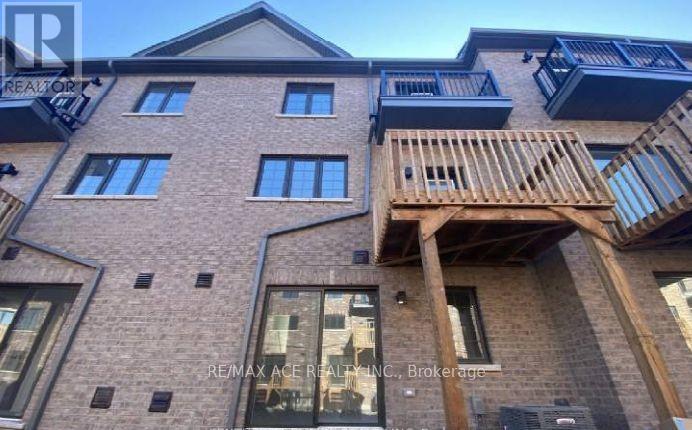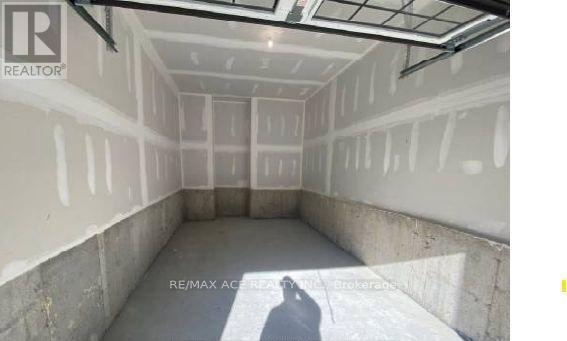5 Bedroom
4 Bathroom
1,600 - 1,799 ft2
Central Air Conditioning
Forced Air
$899,000Maintenance,
$152 Monthly
Stunning 1,714 sq ft townhouse located in a newly built community just steps from Downtown Whitby. The main level showcases a modern open-concept design with a stylish kitchen, hardwood floors in the living/dining area, and plenty of natural light. The primary bedroom is a true retreat with a private balcony, walk-in closet, and spa-like ensuite featuring a standalone tub. Three additional bedrooms plus a versatile den provide ample space for family or office use. The unfinished basement offers excellent storage potential. Conveniently situated within walking distance to shops, restaurants, and amenities, only minutes to Whitby GO Station, Port Whitby, schools, hospital, groceries, and Hwy 401. (id:53661)
Property Details
|
MLS® Number
|
E12441703 |
|
Property Type
|
Single Family |
|
Community Name
|
Downtown Whitby |
|
Amenities Near By
|
Park, Place Of Worship, Public Transit, Schools |
|
Community Features
|
Pet Restrictions, School Bus |
|
Equipment Type
|
Water Heater |
|
Features
|
Balcony |
|
Parking Space Total
|
3 |
|
Rental Equipment Type
|
Water Heater |
Building
|
Bathroom Total
|
4 |
|
Bedrooms Above Ground
|
4 |
|
Bedrooms Below Ground
|
1 |
|
Bedrooms Total
|
5 |
|
Age
|
New Building |
|
Appliances
|
Oven - Built-in, Dishwasher, Dryer, Microwave, Stove, Washer, Refrigerator |
|
Basement Type
|
Full |
|
Cooling Type
|
Central Air Conditioning |
|
Exterior Finish
|
Brick |
|
Flooring Type
|
Ceramic, Hardwood, Carpeted |
|
Foundation Type
|
Concrete |
|
Half Bath Total
|
1 |
|
Heating Fuel
|
Natural Gas |
|
Heating Type
|
Forced Air |
|
Stories Total
|
3 |
|
Size Interior
|
1,600 - 1,799 Ft2 |
|
Type
|
Row / Townhouse |
Parking
Land
|
Acreage
|
No |
|
Land Amenities
|
Park, Place Of Worship, Public Transit, Schools |
Rooms
| Level |
Type |
Length |
Width |
Dimensions |
|
Second Level |
Bedroom 2 |
3.17 m |
3.41 m |
3.17 m x 3.41 m |
|
Second Level |
Bedroom 3 |
2.74 m |
3.2 m |
2.74 m x 3.2 m |
|
Second Level |
Den |
2.44 m |
2.13 m |
2.44 m x 2.13 m |
|
Third Level |
Primary Bedroom |
3.54 m |
4.27 m |
3.54 m x 4.27 m |
|
Third Level |
Bedroom 4 |
3.23 m |
3.05 m |
3.23 m x 3.05 m |
|
Ground Level |
Kitchen |
4.3 m |
4.32 m |
4.3 m x 4.32 m |
|
Ground Level |
Dining Room |
3.54 m |
5.33 m |
3.54 m x 5.33 m |
|
Ground Level |
Living Room |
3.54 m |
5.33 m |
3.54 m x 5.33 m |
https://www.realtor.ca/real-estate/28944833/39-selfridge-way-whitby-downtown-whitby-downtown-whitby

