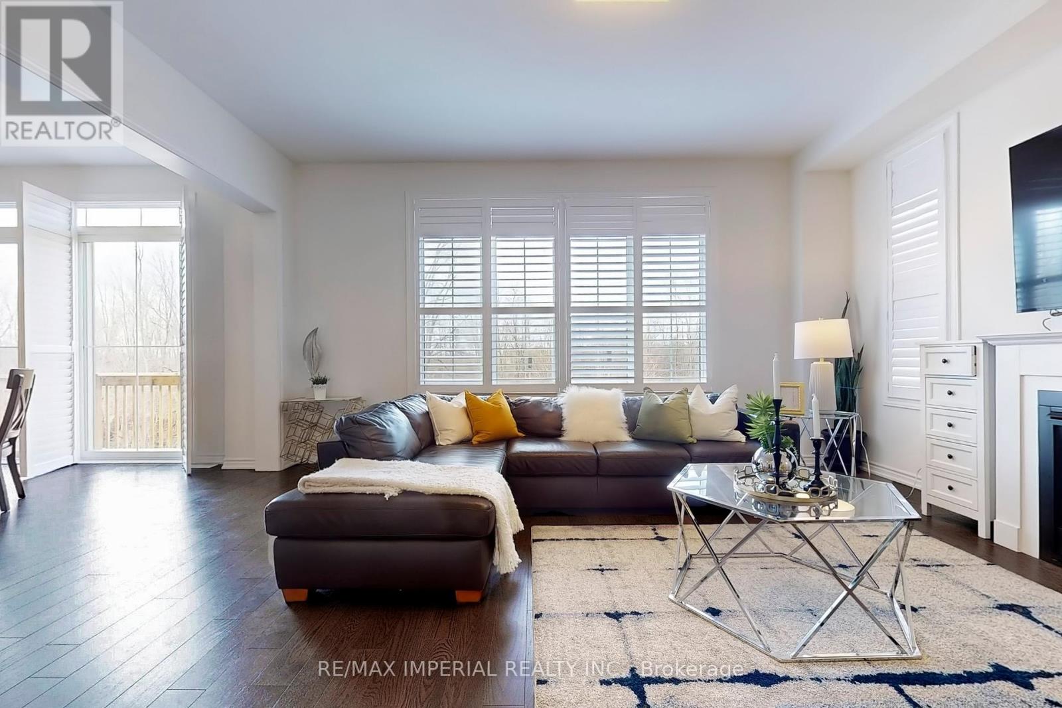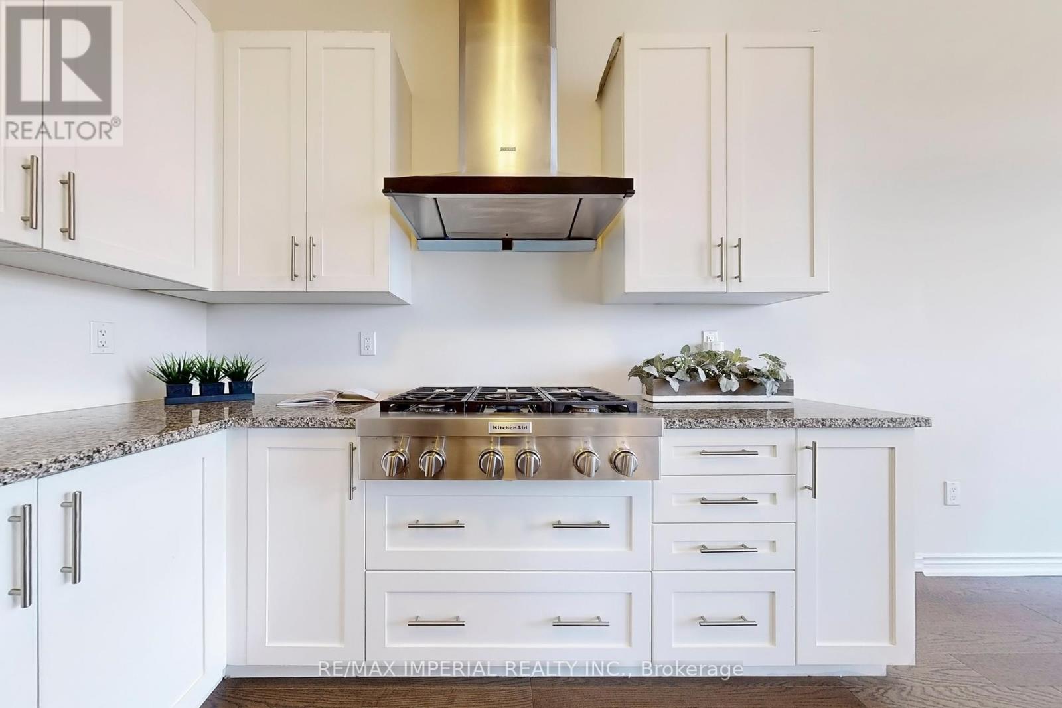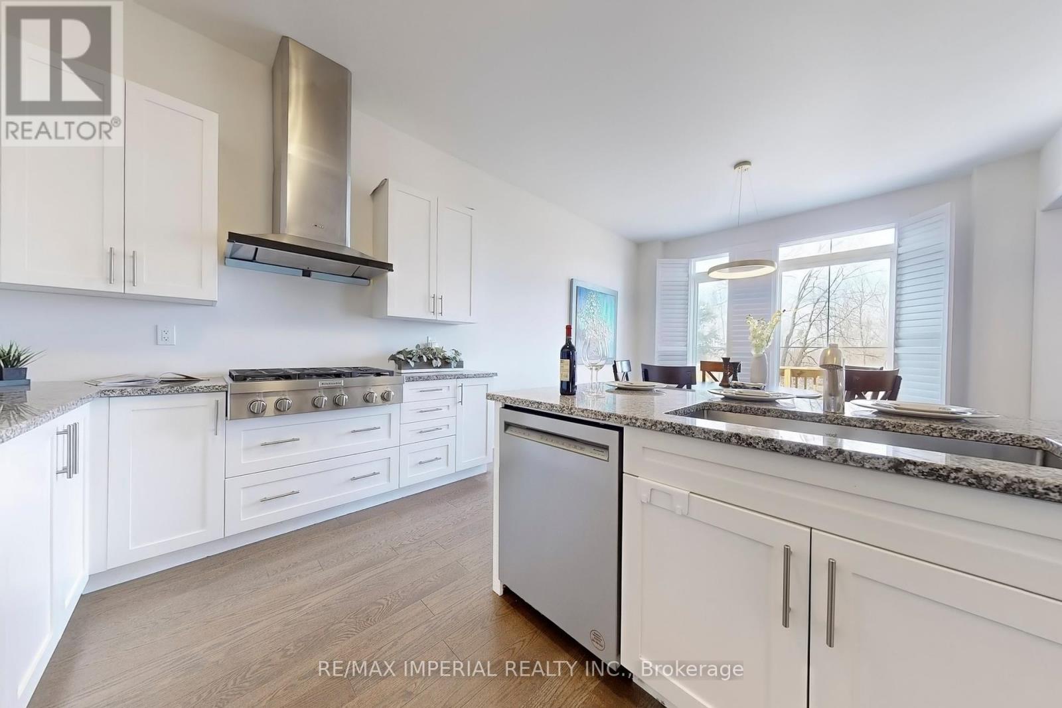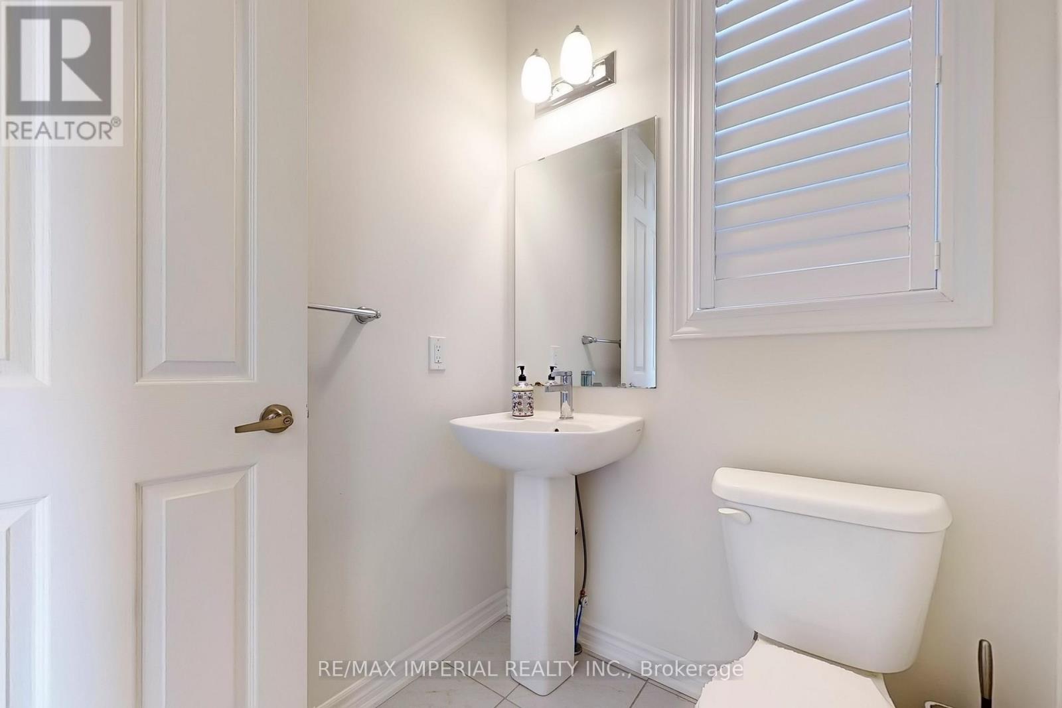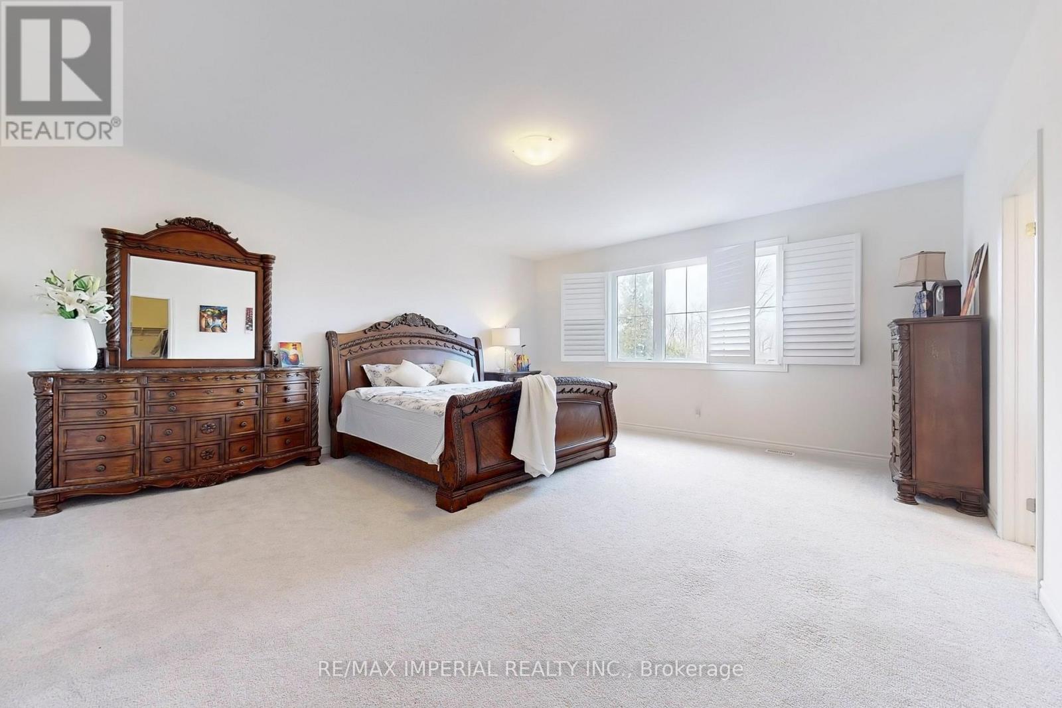4 Bedroom
4 Bathroom
3,000 - 3,500 ft2
Fireplace
Central Air Conditioning, Ventilation System
Forced Air
$1,549,000
Located in a newly developed and modern community, this meticulously crafted home was built to a high standard right from the pre-construction phase. The owner invested in numerous premium upgrades, including soaring 10-foot ceilings on the main floor and 9-foot ceilings on the second level. Set on an oversized premium lot backing onto a picturesque ravine, the property offers privacy, space, and natural beauty. The walk-out basement provides excellent potential and can be finished to suit your lifestyle needs. Additional features include: Newly installed fencing, Designer light fixtures, High-end appliances, Professionally finished interlock driveway. And many more thoughtful enhancements throughout. Don't miss this beautifully upgraded home, move-in ready and waiting to welcome you. (id:53661)
Property Details
|
MLS® Number
|
E12174868 |
|
Property Type
|
Single Family |
|
Community Name
|
Rural Whitby |
|
Amenities Near By
|
Park, Place Of Worship, Schools |
|
Community Features
|
School Bus |
|
Parking Space Total
|
4 |
Building
|
Bathroom Total
|
4 |
|
Bedrooms Above Ground
|
4 |
|
Bedrooms Total
|
4 |
|
Age
|
0 To 5 Years |
|
Amenities
|
Fireplace(s) |
|
Appliances
|
Window Coverings |
|
Basement Features
|
Apartment In Basement, Walk Out |
|
Basement Type
|
N/a |
|
Construction Style Attachment
|
Detached |
|
Cooling Type
|
Central Air Conditioning, Ventilation System |
|
Exterior Finish
|
Brick |
|
Fireplace Present
|
Yes |
|
Fireplace Total
|
1 |
|
Flooring Type
|
Hardwood, Ceramic |
|
Foundation Type
|
Concrete |
|
Half Bath Total
|
1 |
|
Heating Fuel
|
Natural Gas |
|
Heating Type
|
Forced Air |
|
Stories Total
|
2 |
|
Size Interior
|
3,000 - 3,500 Ft2 |
|
Type
|
House |
|
Utility Water
|
Municipal Water |
Parking
Land
|
Acreage
|
No |
|
Land Amenities
|
Park, Place Of Worship, Schools |
|
Sewer
|
Sanitary Sewer |
|
Size Depth
|
125 Ft ,10 In |
|
Size Frontage
|
40 Ft ,6 In |
|
Size Irregular
|
40.5 X 125.9 Ft ; 125.85 X 52.56 X 127.94 X 40.54 Ft |
|
Size Total Text
|
40.5 X 125.9 Ft ; 125.85 X 52.56 X 127.94 X 40.54 Ft|1/2 - 1.99 Acres |
Rooms
| Level |
Type |
Length |
Width |
Dimensions |
|
Second Level |
Primary Bedroom |
5.79 m |
5.18 m |
5.79 m x 5.18 m |
|
Second Level |
Bedroom 2 |
4.57 m |
4.57 m |
4.57 m x 4.57 m |
|
Second Level |
Bedroom 3 |
4.04 m |
3.66 m |
4.04 m x 3.66 m |
|
Second Level |
Bedroom 4 |
3.2 m |
3.96 m |
3.2 m x 3.96 m |
|
Ground Level |
Family Room |
5.54 m |
5.49 m |
5.54 m x 5.49 m |
|
Ground Level |
Living Room |
7.24 m |
4.04 m |
7.24 m x 4.04 m |
|
Ground Level |
Dining Room |
7.24 m |
4.04 m |
7.24 m x 4.04 m |
|
Ground Level |
Kitchen |
2.82 m |
4.27 m |
2.82 m x 4.27 m |
|
Ground Level |
Eating Area |
3.96 m |
4.27 m |
3.96 m x 4.27 m |
|
Ground Level |
Laundry Room |
|
|
Measurements not available |
https://www.realtor.ca/real-estate/28370275/39-olerud-drive-whitby-rural-whitby







