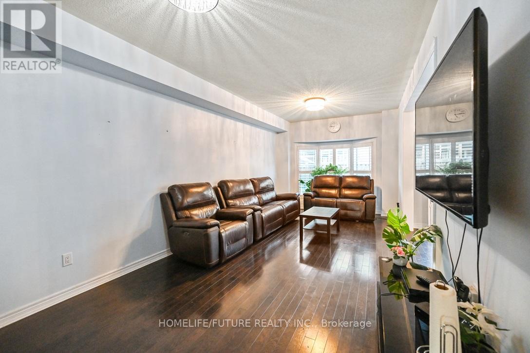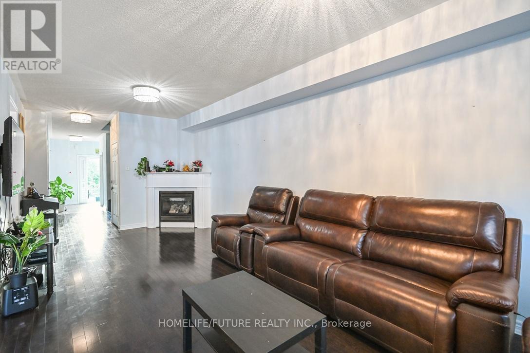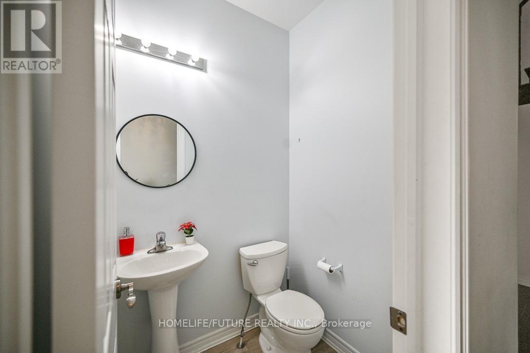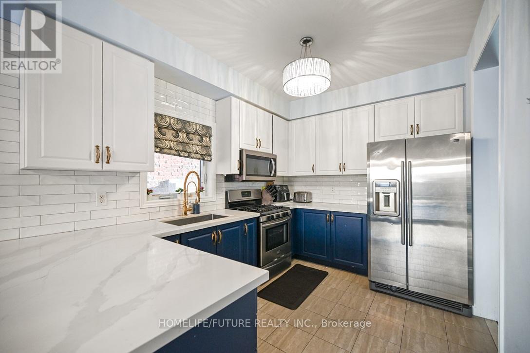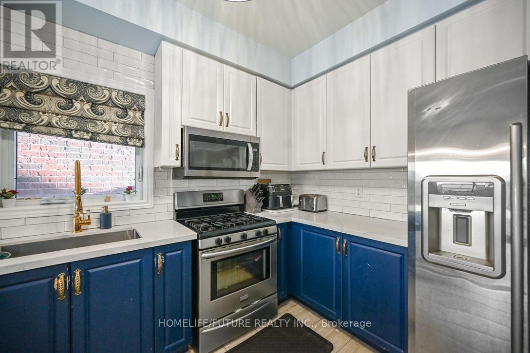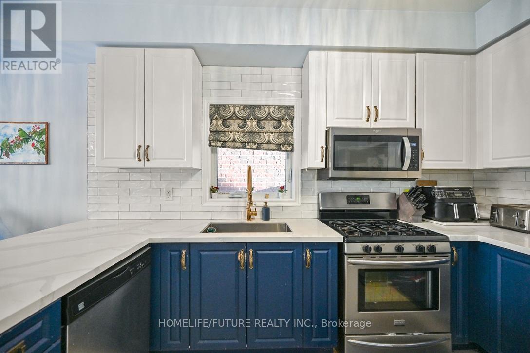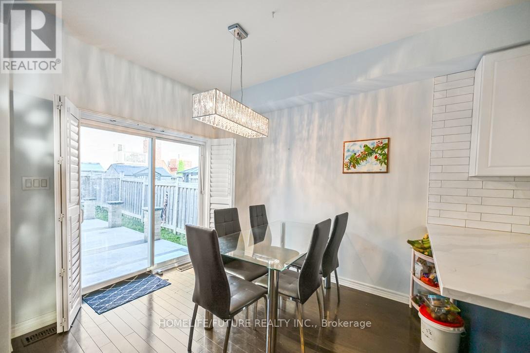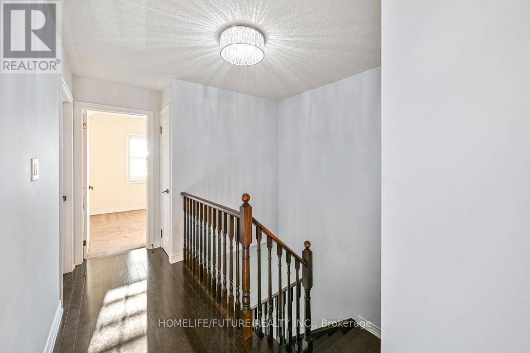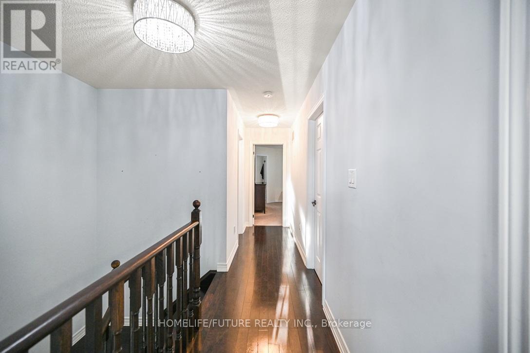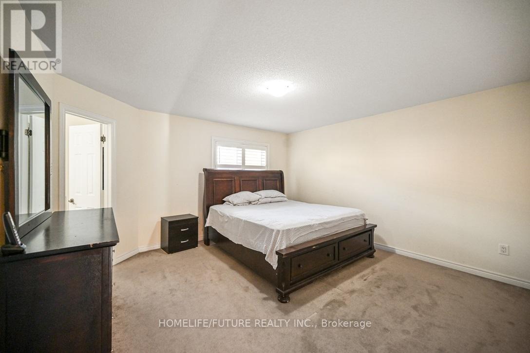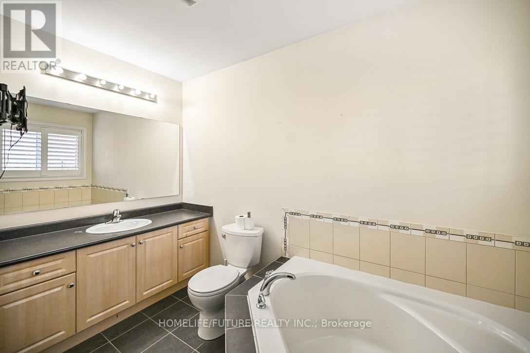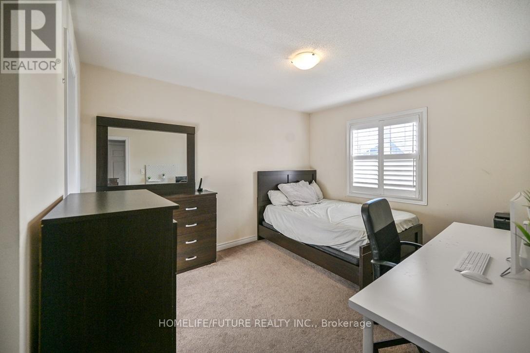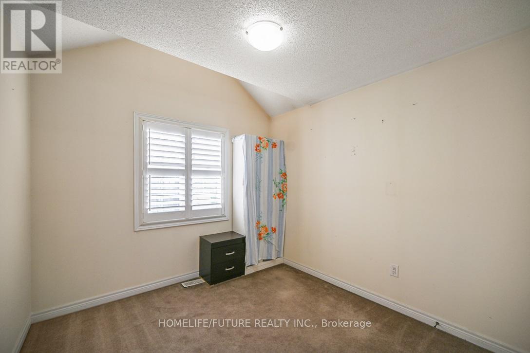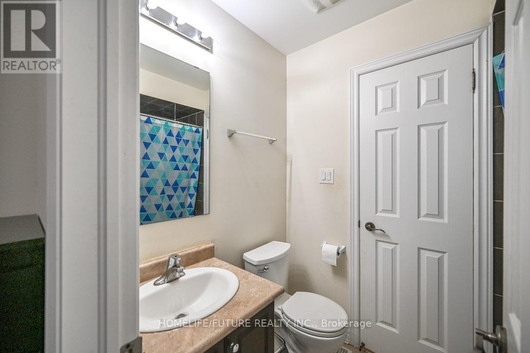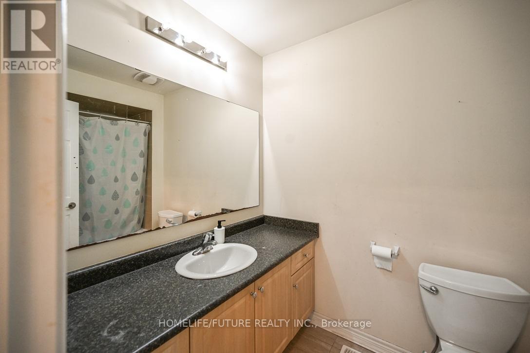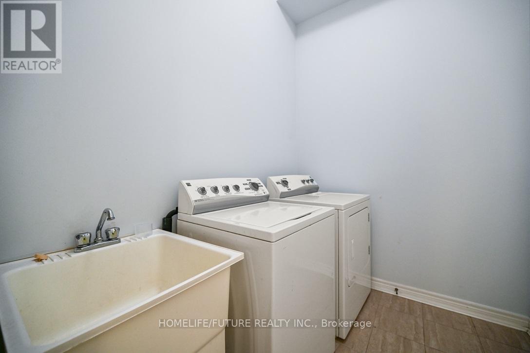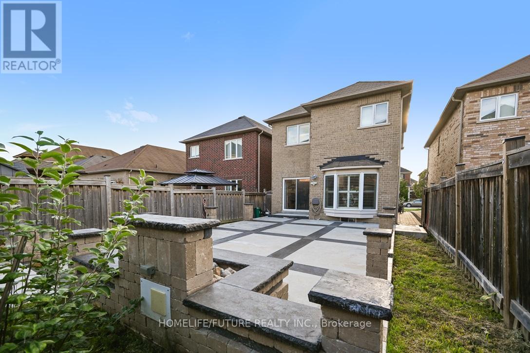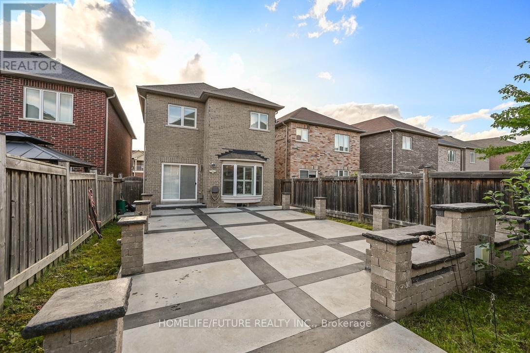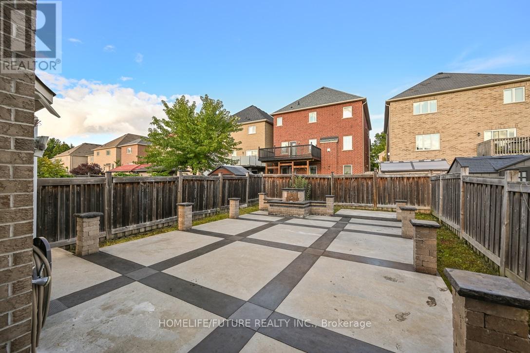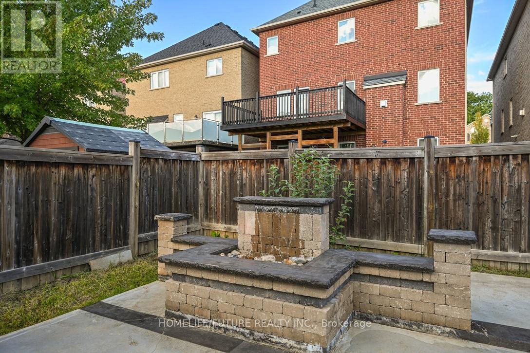4 Bedroom
4 Bathroom
1,500 - 2,000 ft2
Fireplace
Central Air Conditioning
Forced Air
$899,000
Fabulous Detached 4 Bed Rooms Home Is Located In One Of Bradford's Most Friendly Neighborhoods, Total Of 4 Washrooms, 3 On Second Floor. Main Floor Laundry W/Access To Garage. Concrete Patio W/Stone Pillars, B/I Lights, Electrical Outlets & A Waterfall. Located Close To Schools, Parks, Grocery, Restaurants, Community Centres, Highways And More. (id:53661)
Property Details
|
MLS® Number
|
N12385704 |
|
Property Type
|
Single Family |
|
Community Name
|
Bradford |
|
Equipment Type
|
Water Heater |
|
Parking Space Total
|
4 |
|
Rental Equipment Type
|
Water Heater |
Building
|
Bathroom Total
|
4 |
|
Bedrooms Above Ground
|
4 |
|
Bedrooms Total
|
4 |
|
Appliances
|
Dishwasher, Dryer, Stove, Washer, Refrigerator |
|
Basement Development
|
Unfinished |
|
Basement Type
|
N/a (unfinished) |
|
Construction Style Attachment
|
Detached |
|
Cooling Type
|
Central Air Conditioning |
|
Exterior Finish
|
Brick |
|
Fireplace Present
|
Yes |
|
Flooring Type
|
Hardwood, Tile, Carpeted |
|
Foundation Type
|
Unknown |
|
Half Bath Total
|
1 |
|
Heating Fuel
|
Natural Gas |
|
Heating Type
|
Forced Air |
|
Stories Total
|
2 |
|
Size Interior
|
1,500 - 2,000 Ft2 |
|
Type
|
House |
|
Utility Water
|
Municipal Water |
Parking
Land
|
Acreage
|
No |
|
Sewer
|
Sanitary Sewer |
|
Size Depth
|
113 Ft ,2 In |
|
Size Frontage
|
30 Ft |
|
Size Irregular
|
30 X 113.2 Ft |
|
Size Total Text
|
30 X 113.2 Ft |
Rooms
| Level |
Type |
Length |
Width |
Dimensions |
|
Second Level |
Primary Bedroom |
4.45 m |
4.27 m |
4.45 m x 4.27 m |
|
Second Level |
Bedroom 2 |
3.23 m |
3.17 m |
3.23 m x 3.17 m |
|
Second Level |
Bedroom 3 |
3.84 m |
3.23 m |
3.84 m x 3.23 m |
|
Second Level |
Bedroom 4 |
3.2 m |
2.93 m |
3.2 m x 2.93 m |
|
Main Level |
Great Room |
7.62 m |
3.35 m |
7.62 m x 3.35 m |
|
Main Level |
Dining Room |
3.08 m |
2.74 m |
3.08 m x 2.74 m |
|
Main Level |
Kitchen |
3.6 m |
2.47 m |
3.6 m x 2.47 m |
|
Main Level |
Laundry Room |
|
|
Measurements not available |
https://www.realtor.ca/real-estate/28824156/39-naylor-drive-bradford-west-gwillimbury-bradford-bradford






