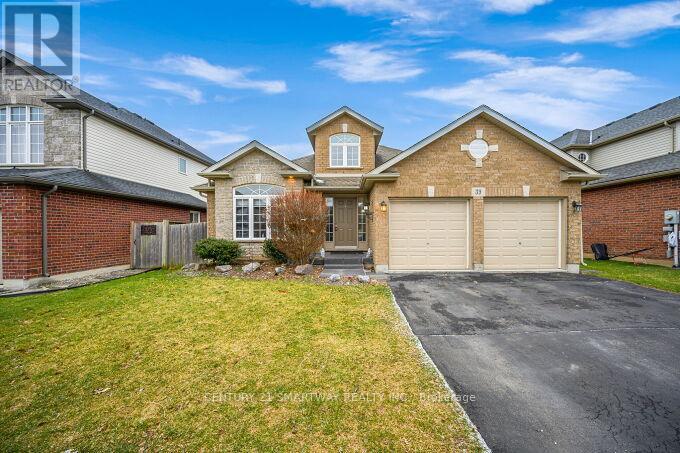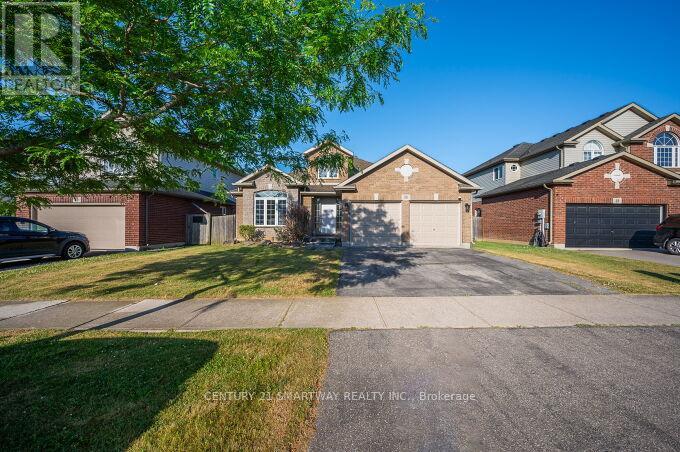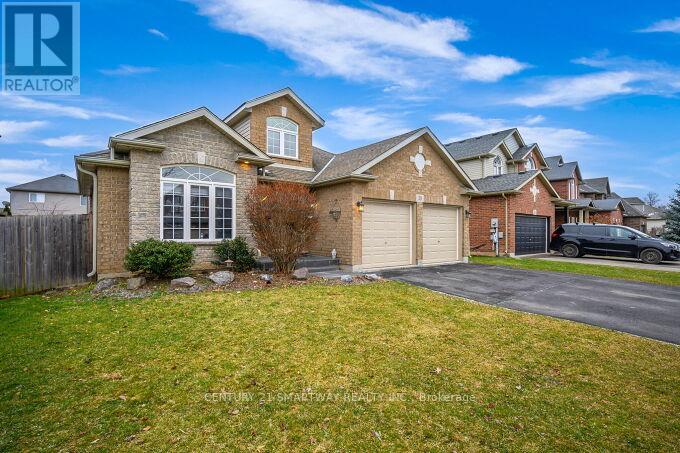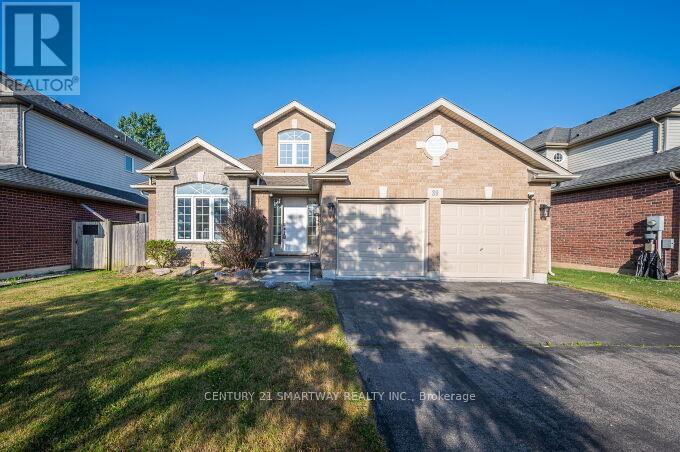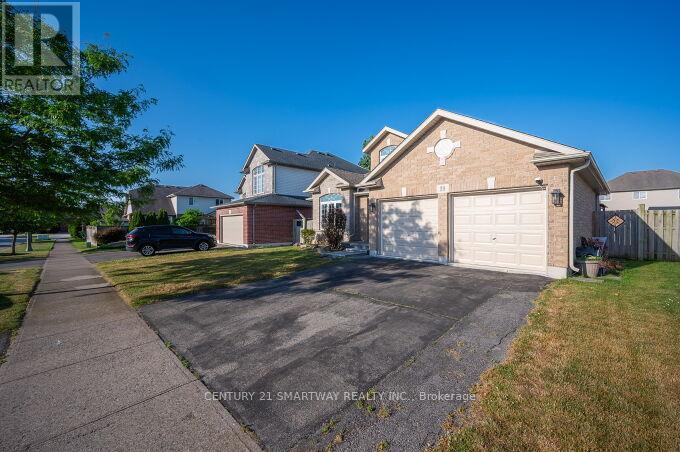5 Bedroom
3 Bathroom
1,500 - 2,000 ft2
Fireplace
Central Air Conditioning
Forced Air
$785,000
Welcome to 39 Hillsdale Drive Nestled in a family-friendly neighborhood, this 3414 Sqft back-split beautifully maintained offers the perfect blend of space, comfort and curb appeal. This home features 4+1 bedrooms, large living and family rooms, double car garage, double paved driveway, making it ideal for growing families and multi-generational living. Step inside to find soaring vaulted ceiling, a bright, open-concept main floor with large windows that fill the home with natural light. Large eat in kitchen overlooks the cozy family room below & features cathedral ceilings, ample cabinetry w/ backsplash, Sliding Patio doors to rear deck w/ gazebo perfect for relaxing and entertaining outdoors. Back yard is fully fenced w/ custom shed. Upper level you'll find three bedrooms with brand new vinyl plank floors. Primary Bedroom has w/i closet + additional custom closet & ensuite privilege to main bath w/ corner whirlpool tub. Lower level has family room w/gas fireplace, 4th bdrm & full bath, featuring tons of natural light from the above grade windows & custom shelving & storage compartments. The finished basement consists of large rec/games room, 3pc bath & workout room/5th bdrm, all with vinyl plank flooring. The overall layout provides both privacy and versatility with room to grow. Conveniently located near schools, parks, shopping, and major amenities, this is a rare opportunity to own a well-appointed home on a prime lot in Welland. A turnkey home don't miss out! (id:53661)
Property Details
|
MLS® Number
|
X12241788 |
|
Property Type
|
Single Family |
|
Community Name
|
771 - Coyle Creek |
|
Amenities Near By
|
Hospital, Park, Place Of Worship, Schools |
|
Community Features
|
Community Centre |
|
Equipment Type
|
Water Heater |
|
Features
|
Sump Pump |
|
Parking Space Total
|
4 |
|
Rental Equipment Type
|
Water Heater |
|
Structure
|
Shed |
Building
|
Bathroom Total
|
3 |
|
Bedrooms Above Ground
|
4 |
|
Bedrooms Below Ground
|
1 |
|
Bedrooms Total
|
5 |
|
Amenities
|
Fireplace(s) |
|
Appliances
|
Garage Door Opener Remote(s), Central Vacuum, Blinds, Dishwasher, Dryer, Stove, Washer, Refrigerator |
|
Basement Development
|
Finished |
|
Basement Type
|
N/a (finished) |
|
Construction Style Attachment
|
Detached |
|
Construction Style Split Level
|
Backsplit |
|
Cooling Type
|
Central Air Conditioning |
|
Exterior Finish
|
Brick |
|
Fire Protection
|
Smoke Detectors |
|
Fireplace Present
|
Yes |
|
Flooring Type
|
Hardwood, Vinyl |
|
Foundation Type
|
Poured Concrete |
|
Heating Fuel
|
Natural Gas |
|
Heating Type
|
Forced Air |
|
Size Interior
|
1,500 - 2,000 Ft2 |
|
Type
|
House |
|
Utility Water
|
Municipal Water |
Parking
Land
|
Acreage
|
No |
|
Fence Type
|
Fenced Yard |
|
Land Amenities
|
Hospital, Park, Place Of Worship, Schools |
|
Sewer
|
Sanitary Sewer |
|
Size Depth
|
115 Ft ,4 In |
|
Size Frontage
|
51 Ft ,9 In |
|
Size Irregular
|
51.8 X 115.4 Ft |
|
Size Total Text
|
51.8 X 115.4 Ft |
Rooms
| Level |
Type |
Length |
Width |
Dimensions |
|
Basement |
Recreational, Games Room |
4.7 m |
6.83 m |
4.7 m x 6.83 m |
|
Basement |
Bedroom 5 |
3.58 m |
4.52 m |
3.58 m x 4.52 m |
|
Lower Level |
Family Room |
8.13 m |
5.23 m |
8.13 m x 5.23 m |
|
Lower Level |
Bedroom 4 |
3.58 m |
5.61 m |
3.58 m x 5.61 m |
|
Main Level |
Living Room |
6.17 m |
5.13 m |
6.17 m x 5.13 m |
|
Main Level |
Dining Room |
5.11 m |
3.73 m |
5.11 m x 3.73 m |
|
Main Level |
Kitchen |
6.78 m |
3.76 m |
6.78 m x 3.76 m |
|
Upper Level |
Primary Bedroom |
5.08 m |
4.22 m |
5.08 m x 4.22 m |
|
Upper Level |
Bedroom 2 |
3 m |
3.63 m |
3 m x 3.63 m |
|
Upper Level |
Bedroom 3 |
3.76 m |
3.05 m |
3.76 m x 3.05 m |
https://www.realtor.ca/real-estate/28513205/39-hillsdale-road-welland-coyle-creek-771-coyle-creek

