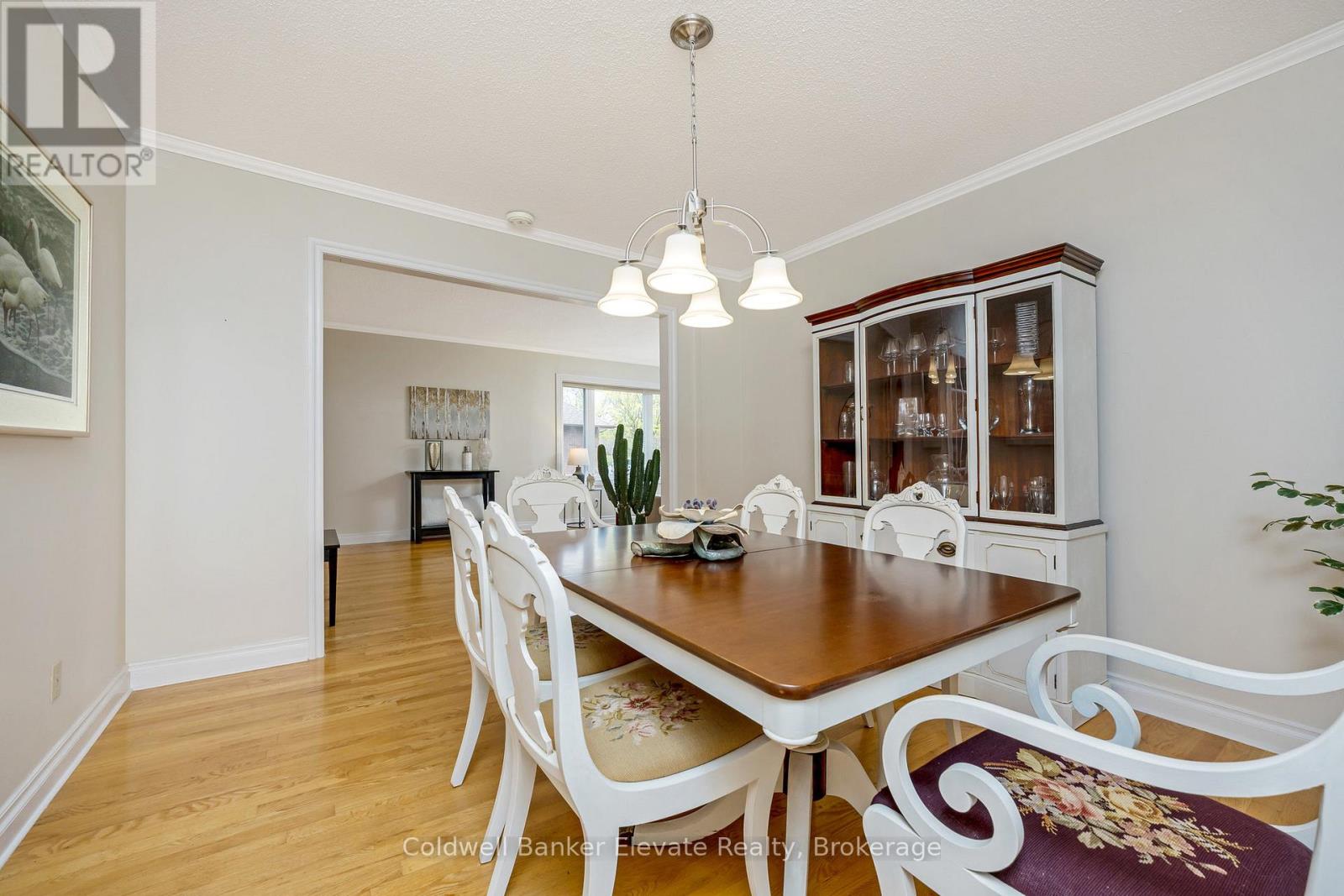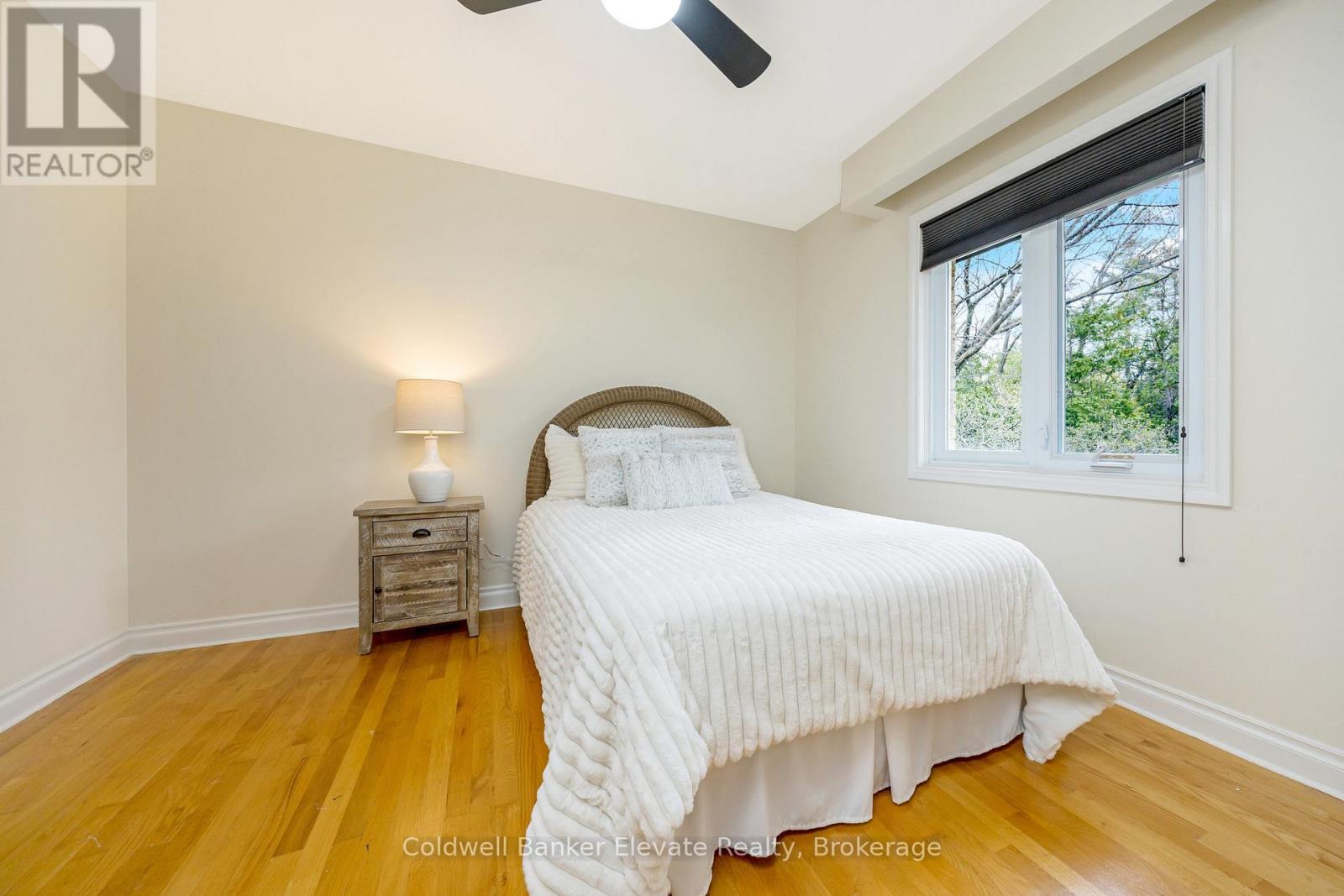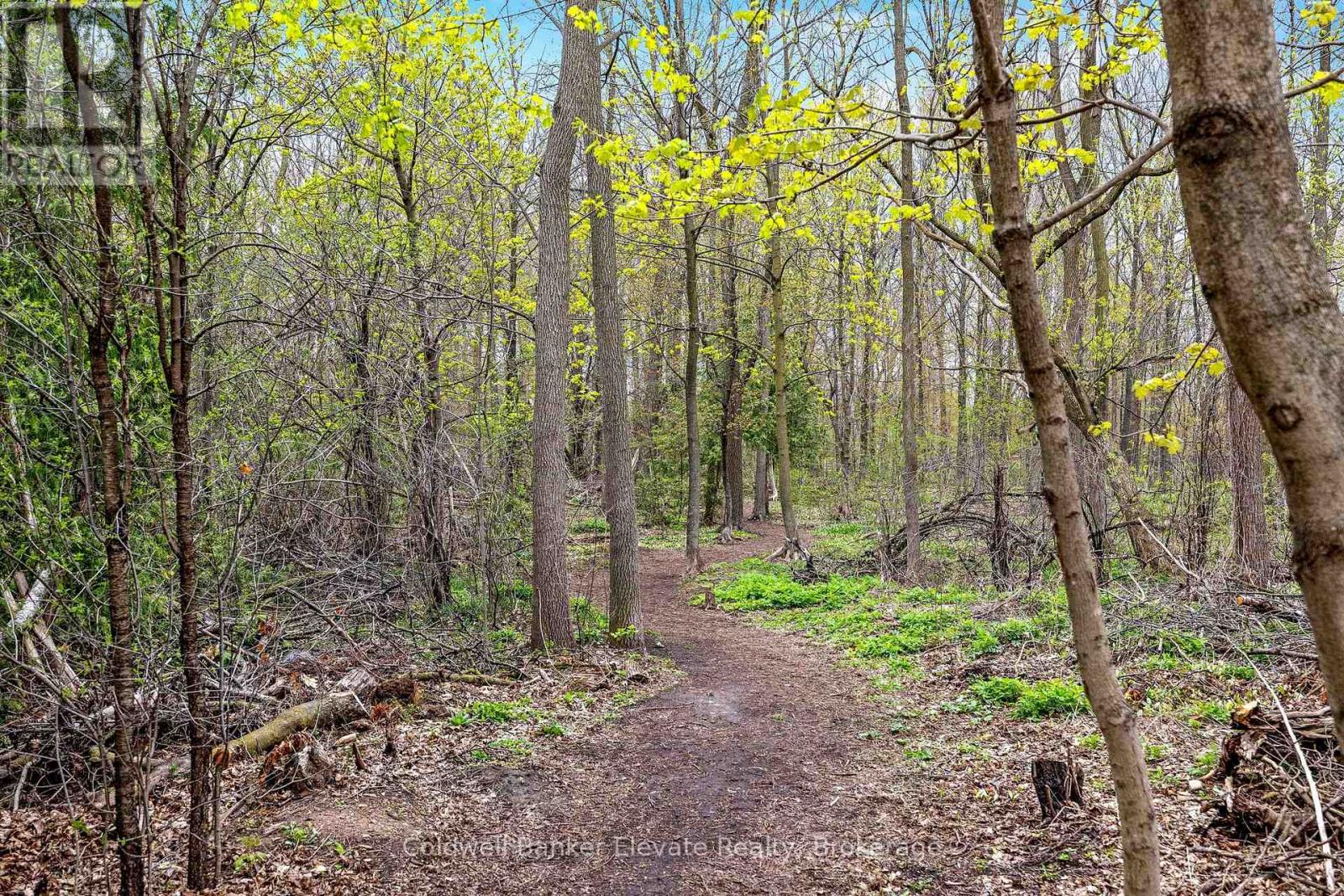4 Bedroom
4 Bathroom
1,500 - 2,000 ft2
Fireplace
Central Air Conditioning
Forced Air
Landscaped
$1,528,000
Discover an unparalleled blend of tranquility & convenience in this rare offering on one of Downtown Georgetown's most desirable streets. Nestled on a quiet cul-de-sac & backing onto a mature forest in the highly sought-after Park Area, this beautifully maintained home boasts over 2,800 sf of finished living space- designed for comfortable family living & elegant entertaining. The 172 ft deep lot is beautifully landscaped with flagstone paths winding through picturesque entertaining areas, framed by a stunning forest. Step inside to find a bright and inviting main floor with large windows that flood the space with natural light. The spacious living room flows into a formal dining room, leading to a light-filled sunroom, with natural wood ceiling, skylights, & a garden walkout. The light, bright, updated kitchen with expansive quartz countertops & breakfast area leading into a cozy family room with a wood-burning fireplace framed by natural stone- are all perfect for relaxing & enjoying the forest views. Upstairs, the expansive primary bedroom includes a full ensuite & a versatile bonus room with wall- to-wall closets. Two additional large bedrooms feature double closets & garden views. The lower-level features a massive 4th bedroom, rec room, 3-pce bathroom, wall-to-wall closets & a separate entrance. Enjoy a stroll through Historic Downtown and one of the many cafes or restaurants, join a yoga class, visit the library, take in live theatre, or connect with nature through its parks, playgrounds, sports fields & nature trails, all within a 5 min. walk of your home. A highly regarded public and private school are within walking distance. A 20-minute walk to the Georgetown GO Train with service to Toronto, Guelph, & Kitchener- Waterloo, 10-min drive to the Toronto Premium Outlet Mall, 401 & 407.An exceptional opportunity in one of Georgetown's most coveted neighbourhoods! www.39HaroldStreet.com (id:53661)
Open House
This property has open houses!
Starts at:
2:00 pm
Ends at:
5:00 pm
Property Details
|
MLS® Number
|
W12137948 |
|
Property Type
|
Single Family |
|
Neigbourhood
|
Marywood Meadows |
|
Community Name
|
Georgetown |
|
Amenities Near By
|
Park |
|
Equipment Type
|
Water Heater - Gas |
|
Features
|
Cul-de-sac, Wooded Area, Ravine, Backs On Greenbelt, Flat Site, Conservation/green Belt |
|
Parking Space Total
|
4 |
|
Rental Equipment Type
|
Water Heater - Gas |
|
Structure
|
Deck, Shed |
Building
|
Bathroom Total
|
4 |
|
Bedrooms Above Ground
|
3 |
|
Bedrooms Below Ground
|
1 |
|
Bedrooms Total
|
4 |
|
Amenities
|
Fireplace(s) |
|
Appliances
|
Garage Door Opener Remote(s), Central Vacuum, Water Softener |
|
Basement Development
|
Finished |
|
Basement Features
|
Separate Entrance |
|
Basement Type
|
N/a (finished) |
|
Construction Style Attachment
|
Detached |
|
Cooling Type
|
Central Air Conditioning |
|
Exterior Finish
|
Aluminum Siding, Brick |
|
Fireplace Present
|
Yes |
|
Fireplace Total
|
1 |
|
Fireplace Type
|
Insert |
|
Flooring Type
|
Hardwood, Carpeted, Laminate |
|
Foundation Type
|
Poured Concrete |
|
Half Bath Total
|
1 |
|
Heating Fuel
|
Natural Gas |
|
Heating Type
|
Forced Air |
|
Stories Total
|
2 |
|
Size Interior
|
1,500 - 2,000 Ft2 |
|
Type
|
House |
|
Utility Water
|
Municipal Water |
Parking
Land
|
Acreage
|
No |
|
Fence Type
|
Fully Fenced |
|
Land Amenities
|
Park |
|
Landscape Features
|
Landscaped |
|
Sewer
|
Sanitary Sewer |
|
Size Depth
|
172 Ft ,3 In |
|
Size Frontage
|
55 Ft ,1 In |
|
Size Irregular
|
55.1 X 172.3 Ft ; Back Onto Forest |
|
Size Total Text
|
55.1 X 172.3 Ft ; Back Onto Forest |
Rooms
| Level |
Type |
Length |
Width |
Dimensions |
|
Second Level |
Bathroom |
|
|
Measurements not available |
|
Second Level |
Bathroom |
|
|
Measurements not available |
|
Second Level |
Primary Bedroom |
4.22 m |
5.19 m |
4.22 m x 5.19 m |
|
Second Level |
Other |
3.04 m |
2.19 m |
3.04 m x 2.19 m |
|
Second Level |
Bedroom 2 |
3.63 m |
3.48 m |
3.63 m x 3.48 m |
|
Second Level |
Bedroom 3 |
3.62 m |
3.48 m |
3.62 m x 3.48 m |
|
Lower Level |
Bedroom 4 |
7.03 m |
3.59 m |
7.03 m x 3.59 m |
|
Lower Level |
Bathroom |
|
|
Measurements not available |
|
Lower Level |
Recreational, Games Room |
5.01 m |
5.71 m |
5.01 m x 5.71 m |
|
Main Level |
Living Room |
3.61 m |
5.58 m |
3.61 m x 5.58 m |
|
Main Level |
Dining Room |
3.68 m |
3.41 m |
3.68 m x 3.41 m |
|
Main Level |
Family Room |
5.12 m |
3.56 m |
5.12 m x 3.56 m |
|
Main Level |
Kitchen |
4.51 m |
4.56 m |
4.51 m x 4.56 m |
|
Main Level |
Sunroom |
1.93 m |
5.81 m |
1.93 m x 5.81 m |
https://www.realtor.ca/real-estate/28290449/39-harold-street-halton-hills-georgetown-georgetown















































